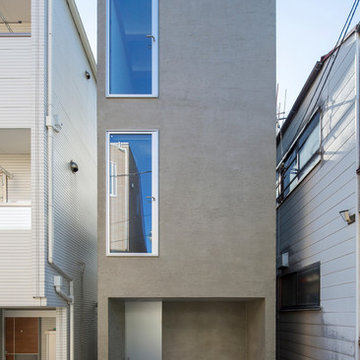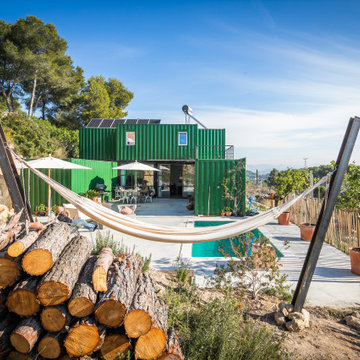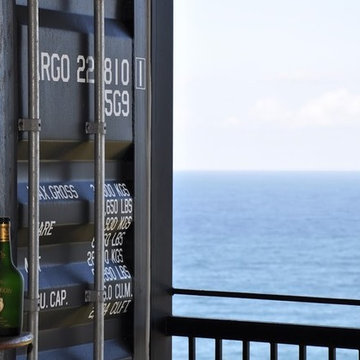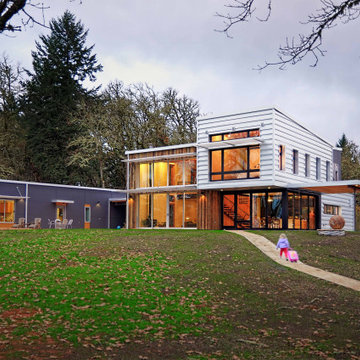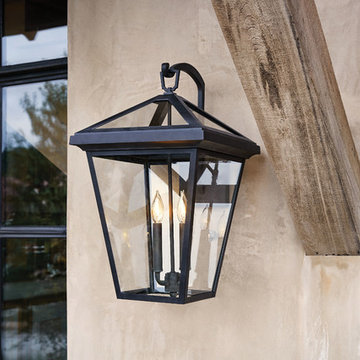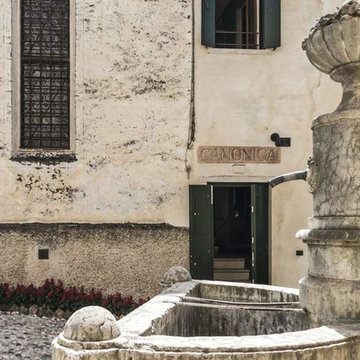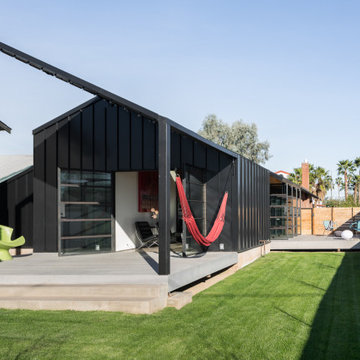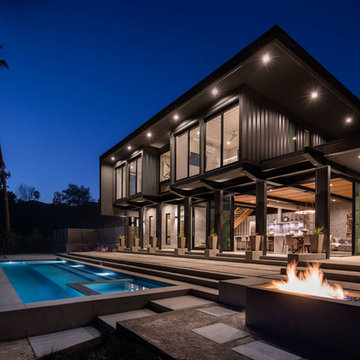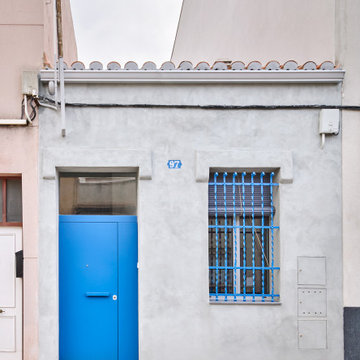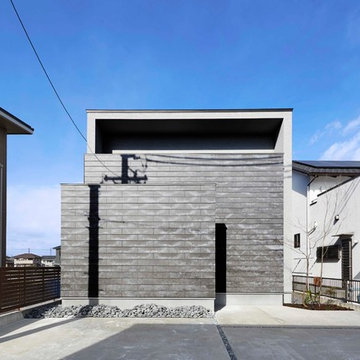Industrial Beige House Exterior Ideas and Designs
Refine by:
Budget
Sort by:Popular Today
1 - 20 of 68 photos
Item 1 of 3

StudioBell
Inspiration for a gey urban bungalow house exterior in Nashville with metal cladding and a flat roof.
Inspiration for a gey urban bungalow house exterior in Nashville with metal cladding and a flat roof.

Design ideas for a medium sized and brown industrial two floor detached house in Los Angeles with wood cladding, a lean-to roof, shiplap cladding and a brown roof.

Inspiration for a small and gey industrial split-level detached house in Melbourne with metal cladding, a flat roof, a metal roof and a grey roof.

Who lives there: Asha Mevlana and her Havanese dog named Bali
Location: Fayetteville, Arkansas
Size: Main house (400 sq ft), Trailer (160 sq ft.), 1 loft bedroom, 1 bath
What sets your home apart: The home was designed specifically for my lifestyle.
My inspiration: After reading the book, "The Life Changing Magic of Tidying," I got inspired to just live with things that bring me joy which meant scaling down on everything and getting rid of most of my possessions and all of the things that I had accumulated over the years. I also travel quite a bit and wanted to live with just what I needed.
About the house: The L-shaped house consists of two separate structures joined by a deck. The main house (400 sq ft), which rests on a solid foundation, features the kitchen, living room, bathroom and loft bedroom. To make the small area feel more spacious, it was designed with high ceilings, windows and two custom garage doors to let in more light. The L-shape of the deck mirrors the house and allows for the two separate structures to blend seamlessly together. The smaller "amplified" structure (160 sq ft) is built on wheels to allow for touring and transportation. This studio is soundproof using recycled denim, and acts as a recording studio/guest bedroom/practice area. But it doesn't just look like an amp, it actually is one -- just plug in your instrument and sound comes through the front marine speakers onto the expansive deck designed for concerts.
My favorite part of the home is the large kitchen and the expansive deck that makes the home feel even bigger. The deck also acts as a way to bring the community together where local musicians perform. I love having a the amp trailer as a separate space to practice music. But I especially love all the light with windows and garage doors throughout.
Design team: Brian Crabb (designer), Zack Giffin (builder, custom furniture) Vickery Construction (builder) 3 Volve Construction (builder)
Design dilemmas: Because the city wasn’t used to having tiny houses there were certain rules that didn’t quite make sense for a tiny house. I wasn’t allowed to have stairs leading up to the loft, only ladders were allowed. Since it was built, the city is beginning to revisit some of the old rules and hopefully things will be changing.
Photo cred: Don Shreve

Cindy Apple
This is an example of a small and gey industrial bungalow house exterior in Seattle with metal cladding and a flat roof.
This is an example of a small and gey industrial bungalow house exterior in Seattle with metal cladding and a flat roof.
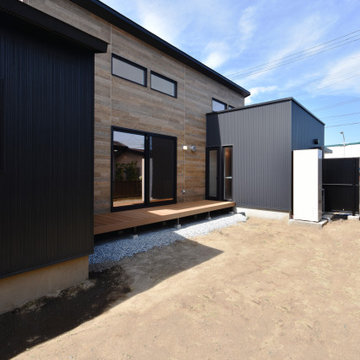
Design ideas for a black urban bungalow detached house in Other with metal cladding, a lean-to roof, a metal roof, a black roof and board and batten cladding.
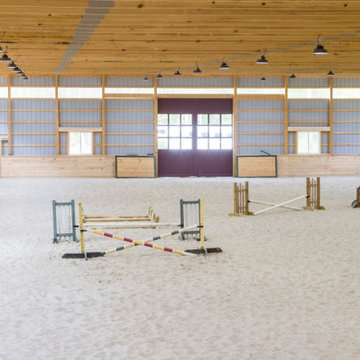
Blue Ridge Builders LLC is happy to build indoor riding arenas perfect for horse competitions and training. We can also build horse barns that are attached to any of our indoor arenas. Get a free quote on yours today!
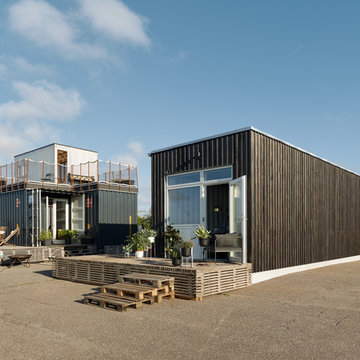
Mads Frederik
This is an example of an industrial bungalow house exterior in Copenhagen with metal cladding and a flat roof.
This is an example of an industrial bungalow house exterior in Copenhagen with metal cladding and a flat roof.
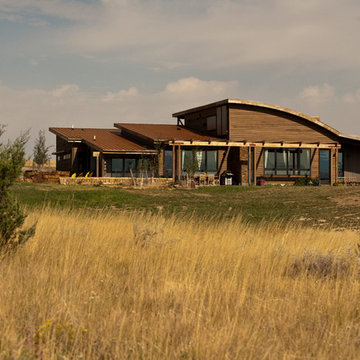
Salvaged curved trusses and corroded metal roof
Photography by Lynn Donaldson
Photo of a large and gey industrial bungalow house exterior in Other with mixed cladding.
Photo of a large and gey industrial bungalow house exterior in Other with mixed cladding.

Design ideas for a large and gey urban two floor detached house in Vancouver with wood cladding and a flat roof.
Industrial Beige House Exterior Ideas and Designs
1
