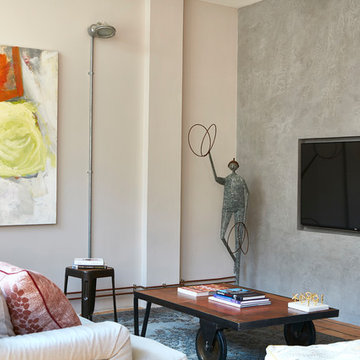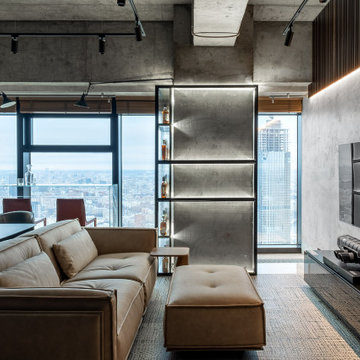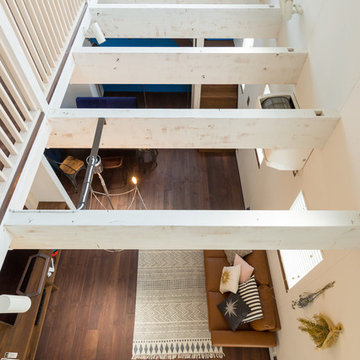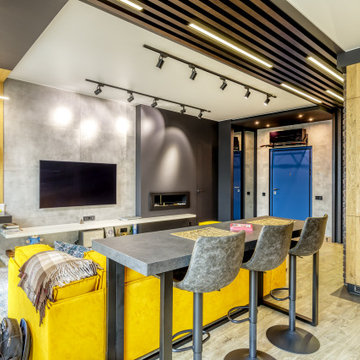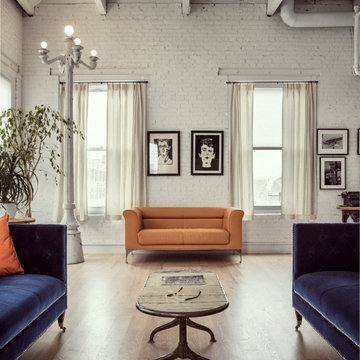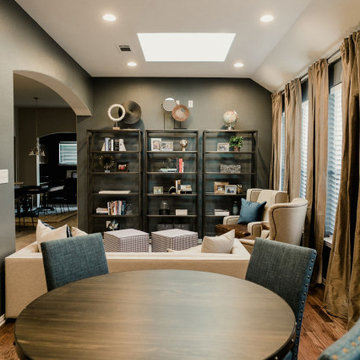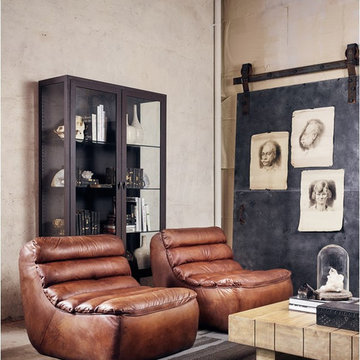Industrial Beige Living Room Ideas and Designs
Refine by:
Budget
Sort by:Popular Today
101 - 120 of 1,103 photos
Item 1 of 3
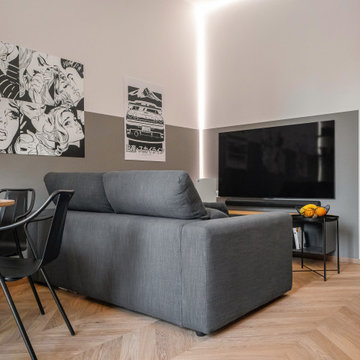
Liadesign
This is an example of a small urban open plan living room in Milan with grey walls, light hardwood flooring, a wall mounted tv and a drop ceiling.
This is an example of a small urban open plan living room in Milan with grey walls, light hardwood flooring, a wall mounted tv and a drop ceiling.
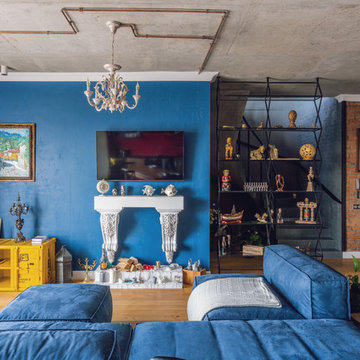
Михаил Чекалов
This is an example of an urban open plan living room in Other with medium hardwood flooring, brown floors, blue walls and a wall mounted tv.
This is an example of an urban open plan living room in Other with medium hardwood flooring, brown floors, blue walls and a wall mounted tv.
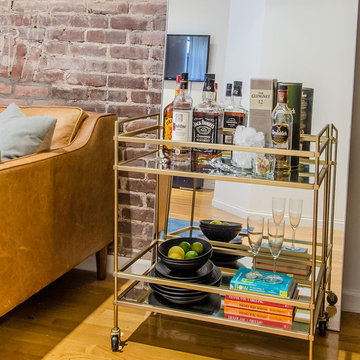
Medium sized urban enclosed living room in New York with white walls, medium hardwood flooring, no fireplace, a wall mounted tv, beige floors and brick walls.
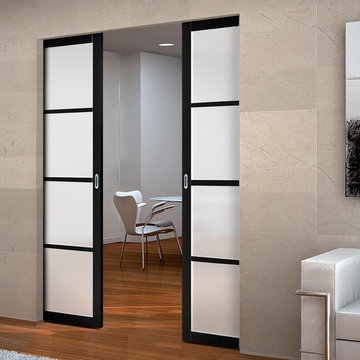
Our all new Ermetika interior double pocket door systems have a free delivery as standard, these pocket doors come with full fitting instructions and the door system allows you to slide the doors straight in to a cavity in a preformed wall aperture, the system incorporates a galvanised steel cassette section and a track set with all fittings and the door may be supplied with full decoration but no decor is included to the cassette system parts or its frame, check each door as you browse for the exact details.
See our "Dimensions PDF" for all sizes but use as a guide only.
The Ermetika pockets are available in two standard widths for a finished wall thickness of 125mm.
Email info@directdoors.com to receive a quote for any special sizes.
The idea is to build the pocket to the same thickness as the studwork - 100mm (4") - which is one the standard studwork sizes generally in use, so that you can directly continue the standard 12.5mm plasterboard over the pocket providing the finished wall thickness of 125mm (5").
Further layers of plasterboard can be added to increase the overall wall thickness, but other joinery work may be required. The inner door cavity (where the door slides in to the cassette pocket) is therefore 79mm.
A Soft Close accessories to close the doors slowly are included.
Other items such as Simultaneous Openers for pocket door pairs and flush door pulls can all be purchased separately, doors will require a routered channel to be created in the bottom of each door to accommodate the supplied track guides.
The double pocket door frame must be concealed with your own wall and architraves when installing.
Note: These are two individual doors put together as two pairs and as such we cannot guarantee a perfect colour match.
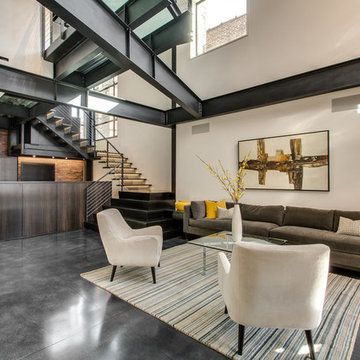
Industrial open plan living room in Chicago with concrete flooring and black floors.
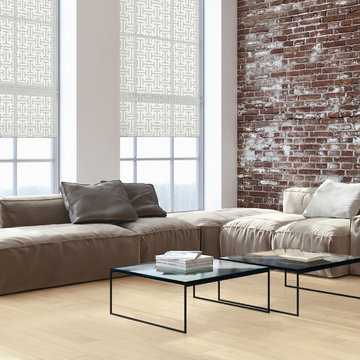
This is an example of a large industrial formal mezzanine living room in Other with white walls, light hardwood flooring, no fireplace and no tv.
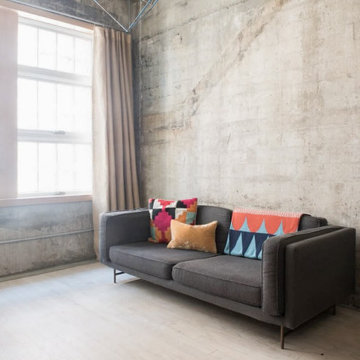
This warehouse loft was rich in character, but it lacked one thing: defined rooms. Our client challenged us to incorporate two new bedrooms, and since the defining wall was lined with windows, we were able to introduce partitions as the driving solution. We also made a point to expose the layered history and raw texture of the original warehouse building that was masked behind the drywall before our renovation. Now, there are two elevated bedrooms with expansive glass walls (alongside integrated curtains), allowing light to continue to fill the depth of the apartment with the option for privacy.
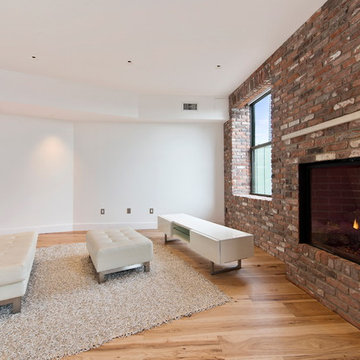
Brick accent wall adds a touch of warmth to this industrial Manhattan loft.
Photo of an industrial living room in New York.
Photo of an industrial living room in New York.
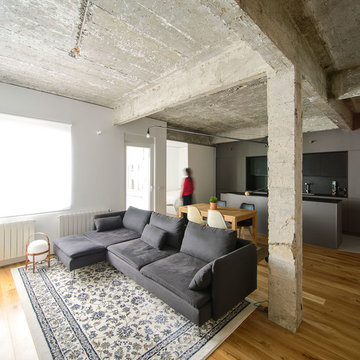
Carlos Garmendia Fernández
Inspiration for an industrial open plan living room in Bilbao with medium hardwood flooring, white walls and brown floors.
Inspiration for an industrial open plan living room in Bilbao with medium hardwood flooring, white walls and brown floors.
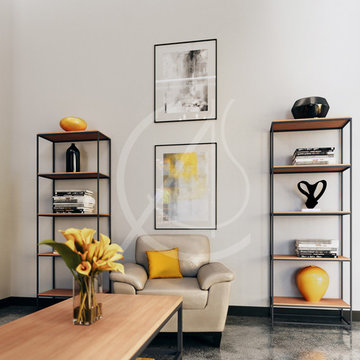
Bright and comfortable living room with an industrial theme, realized by the use of metal shelf units and the polished concrete floor, splashes of orange create a lively and welcoming feel to the living room interior.
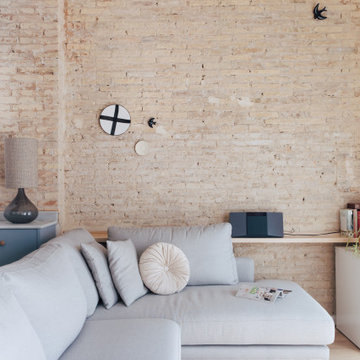
Este salón que no es demasiado grande, al estar abierto da sensación de mayor amplitud, Ademas la gran altura del techo con vigas vistas también ayuda.
Pero sin duda lo que mas destaca es esta pared de ladrillo visto, original de la casa.
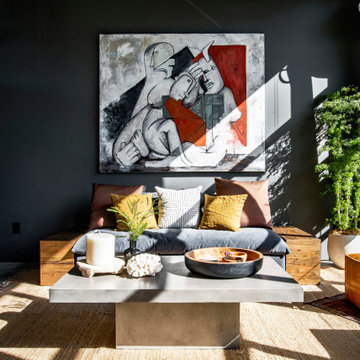
Design ideas for a medium sized urban enclosed living room in Los Angeles with grey walls, concrete flooring, no fireplace, a wall mounted tv and grey floors.
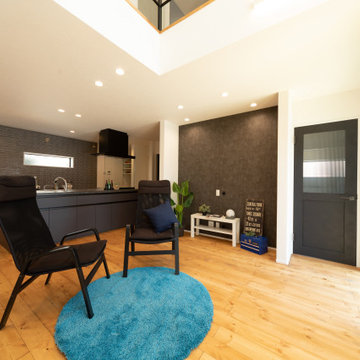
約22帖のリビングには広い吹き抜け空間があります。そこから見える内窓やスチール手摺の階段、2階ホールが素敵です。
Inspiration for an industrial open plan living room in Kobe with white walls, medium hardwood flooring, a wall mounted tv, brown floors, a wallpapered ceiling and wallpapered walls.
Inspiration for an industrial open plan living room in Kobe with white walls, medium hardwood flooring, a wall mounted tv, brown floors, a wallpapered ceiling and wallpapered walls.
Industrial Beige Living Room Ideas and Designs
6
