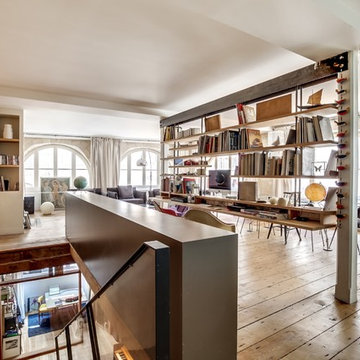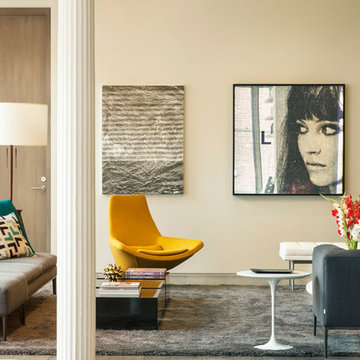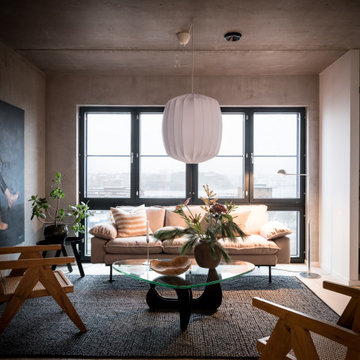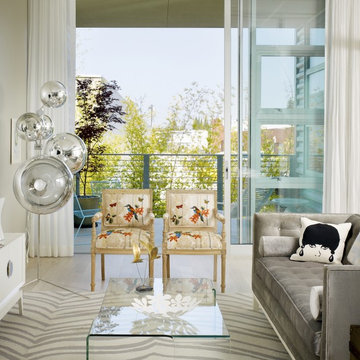Industrial Beige Living Room Ideas and Designs
Refine by:
Budget
Sort by:Popular Today
61 - 80 of 1,103 photos
Item 1 of 3

Design ideas for an urban living room in Montreal with white walls and concrete flooring.
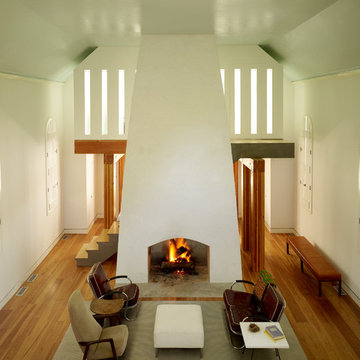
Living Room
Photography by Matthew Millman
Design ideas for an industrial open plan living room in Minneapolis with medium hardwood flooring.
Design ideas for an industrial open plan living room in Minneapolis with medium hardwood flooring.
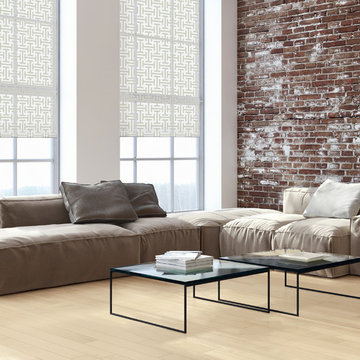
Inspiration for a medium sized industrial living room in Orange County with white walls and light hardwood flooring.

While it was under construction, Pineapple House added the mezzanine to this industrial space so the owners could enjoy the views from both their southern and western 24' high arched windows. It increased the square footage of the space without changing the footprint.
Pineapple House Photography
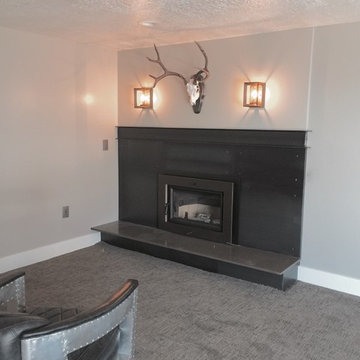
Photo of a medium sized urban formal enclosed living room in Salt Lake City with grey walls, carpet, a standard fireplace, a metal fireplace surround, no tv and beige floors.
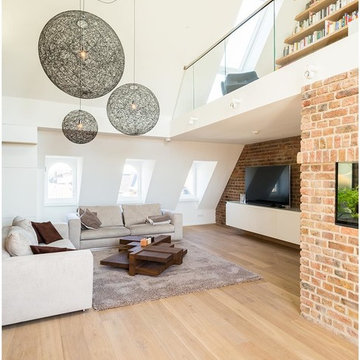
Expansive urban mezzanine living room in Cologne with a reading nook, white walls, light hardwood flooring, no fireplace, a freestanding tv and brown floors.

LoriDennis.com Interior Design/ KenHayden.com Photography
Inspiration for an industrial grey and brown open plan living room in Los Angeles with no tv.
Inspiration for an industrial grey and brown open plan living room in Los Angeles with no tv.
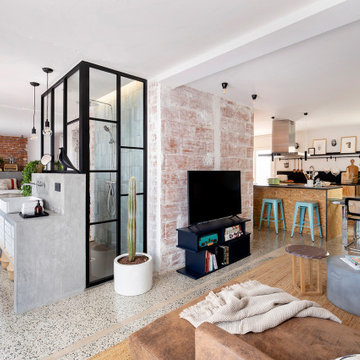
This is an example of a large industrial grey and black open plan living room in Barcelona with a reading nook, white walls, ceramic flooring, a built-in media unit, grey floors and brick walls.
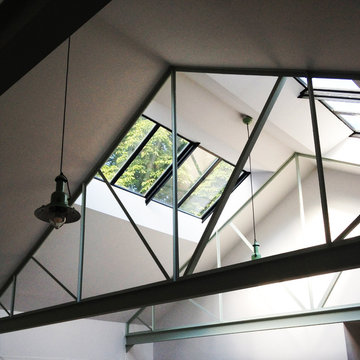
Rénovation d'une maison. Ouverture de la toiture . Faire rentrer la lumière , donner un style industriel , augmenter l'impression d'espace
Inspiration for a large industrial formal open plan living room in Paris with white walls, ceramic flooring, a wood burning stove, no tv, beige floors, exposed beams and wallpapered walls.
Inspiration for a large industrial formal open plan living room in Paris with white walls, ceramic flooring, a wood burning stove, no tv, beige floors, exposed beams and wallpapered walls.
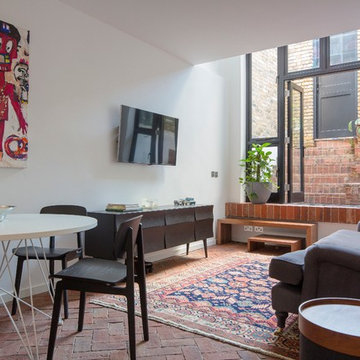
Brick floors inside and out with double height windows, leading to views of the Green wall
©Tim Crocker
Design ideas for an urban living room in London.
Design ideas for an urban living room in London.
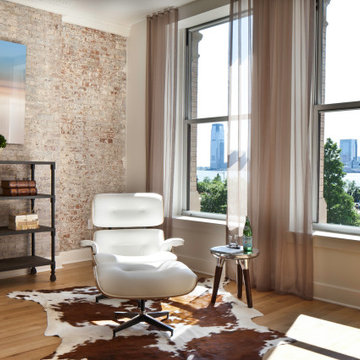
Established in 1895 as a warehouse for the spice trade, 481 Washington was built to last. With its 25-inch-thick base and enchanting Beaux Arts facade, this regal structure later housed a thriving Hudson Square printing company. After an impeccable renovation, the magnificent loft building’s original arched windows and exquisite cornice remain a testament to the grandeur of days past. Perfectly anchored between Soho and Tribeca, Spice Warehouse has been converted into 12 spacious full-floor lofts that seamlessly fuse Old World character with modern convenience. Steps from the Hudson River, Spice Warehouse is within walking distance of renowned restaurants, famed art galleries, specialty shops and boutiques. With its golden sunsets and outstanding facilities, this is the ideal destination for those seeking the tranquil pleasures of the Hudson River waterfront.
Expansive private floor residences were designed to be both versatile and functional, each with 3 to 4 bedrooms, 3 full baths, and a home office. Several residences enjoy dramatic Hudson River views.
This open space has been designed to accommodate a perfect Tribeca city lifestyle for entertaining, relaxing and working.
This living room design reflects a tailored “old world” look, respecting the original features of the Spice Warehouse. With its high ceilings, arched windows, original brick wall and iron columns, this space is a testament of ancient time and old world elegance.
The design choices are a combination of neutral, modern finishes such as the Oak natural matte finish floors and white walls, white shaker style kitchen cabinets, combined with a lot of texture found in the brick wall, the iron columns and the various fabrics and furniture pieces finishes used thorughout the space and highlited by a beautiful natural light brought in through a wall of arched windows.
The layout is open and flowing to keep the feel of grandeur of the space so each piece and design finish can be admired individually.
As soon as you enter, a comfortable Eames Lounge chair invites you in, giving her back to a solid brick wall adorned by the “cappucino” art photography piece by Francis Augustine and surrounded by flowing linen taupe window drapes and a shiny cowhide rug.
The cream linen sectional sofa takes center stage, with its sea of textures pillows, giving it character, comfort and uniqueness. The living room combines modern lines such as the Hans Wegner Shell chairs in walnut and black fabric with rustic elements such as this one of a kind Indonesian antique coffee table, giant iron antique wall clock and hand made jute rug which set the old world tone for an exceptional interior.
Photography: Francis Augustine

Inspiration for a large urban open plan living room in London with brown walls, a standard fireplace, a brick fireplace surround, grey floors, brick walls and a chimney breast.
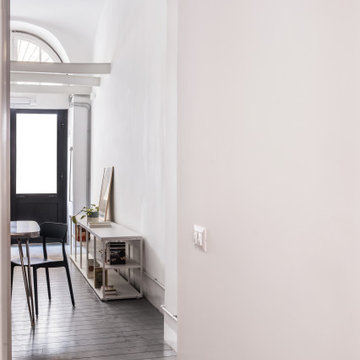
Photo of a small urban mezzanine living room in Rome with painted wood flooring and turquoise floors.
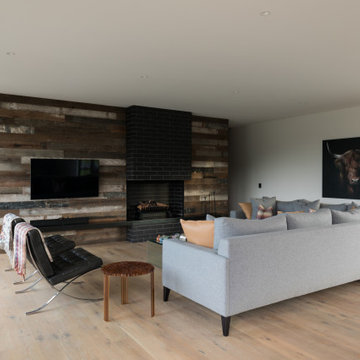
The living room, dining, & kitchen.
Inspiration for a medium sized urban open plan living room in Auckland with white walls, light hardwood flooring, a standard fireplace, a brick fireplace surround, a wall mounted tv and brown floors.
Inspiration for a medium sized urban open plan living room in Auckland with white walls, light hardwood flooring, a standard fireplace, a brick fireplace surround, a wall mounted tv and brown floors.
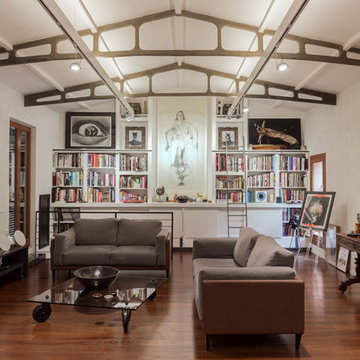
Foto di Angelo Talia
Progetto: Studio THEN Architecture
This is an example of an urban living room in Rome.
This is an example of an urban living room in Rome.
Industrial Beige Living Room Ideas and Designs
4

