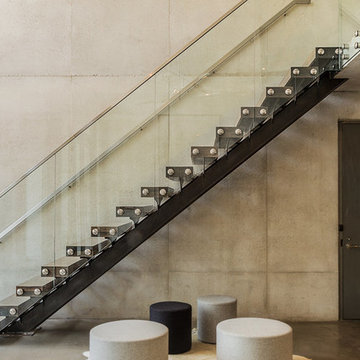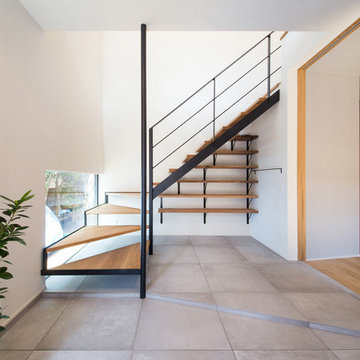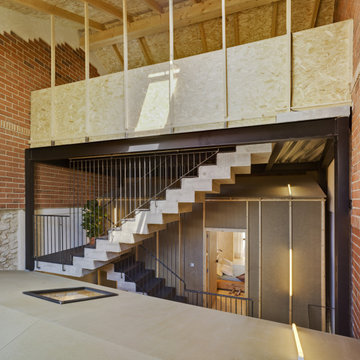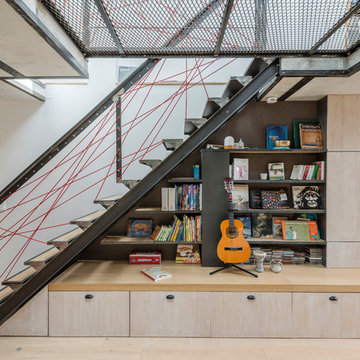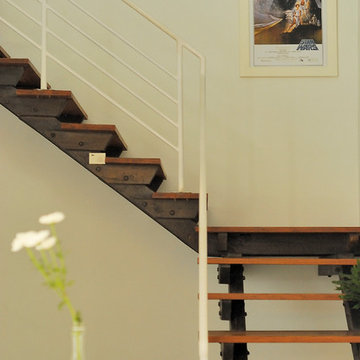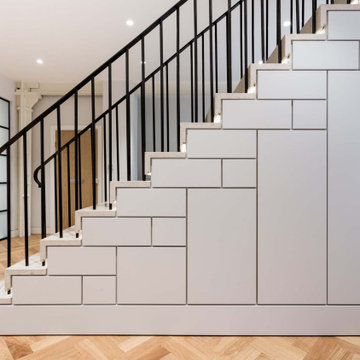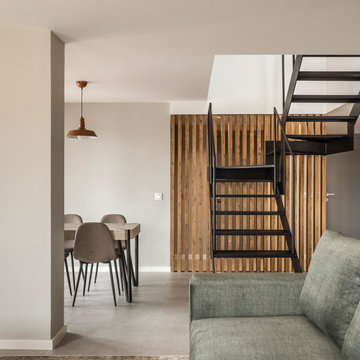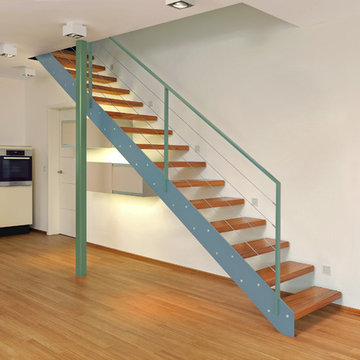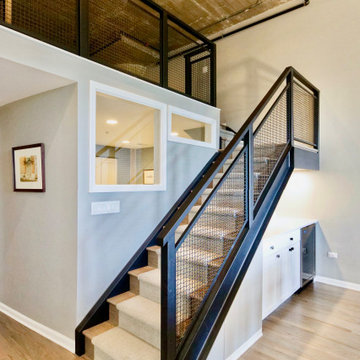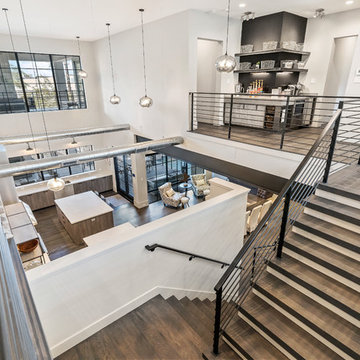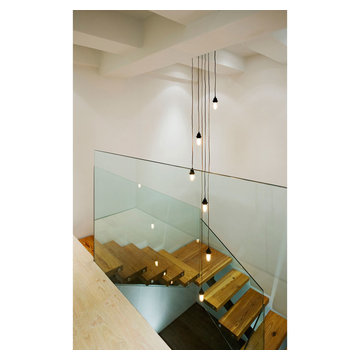Industrial Beige Staircase Ideas and Designs
Refine by:
Budget
Sort by:Popular Today
61 - 80 of 324 photos
Item 1 of 3
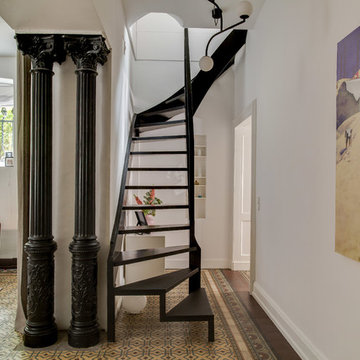
This is an example of a large industrial wood curved metal railing staircase in Dusseldorf.
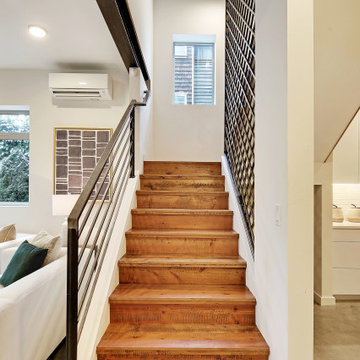
Inspiration for a medium sized industrial wood l-shaped metal railing staircase in Seattle with wood risers.
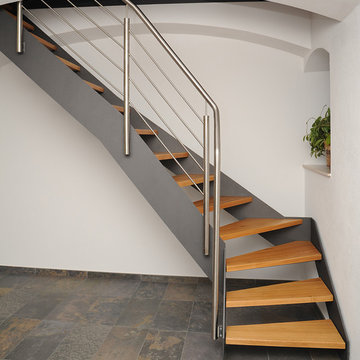
Design ideas for a small industrial painted wood curved metal railing staircase in Other with open risers.
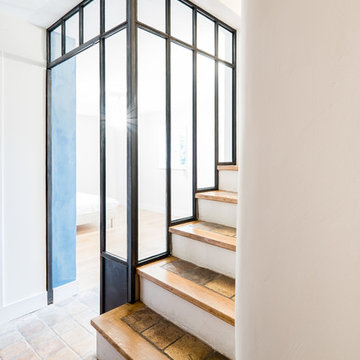
Création d'une verrière d'angle incorporant une porte coulissante pour séparer une chambre du couloir et de l'escalier.
Crédits photo : Jérôme Pantalacci
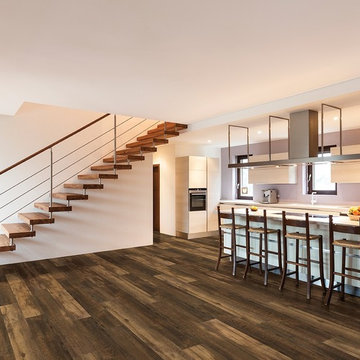
With being the largest LVT plank on the market, rigid plank technology allows easy handing and installation. COREtec Plus XL is inert and dimension-ally Stable; it will not expand or contract under normal conditions. COREtec Plus XL is Green Guard Gold certified for indoor air quality to help keep your home healthy and happy.
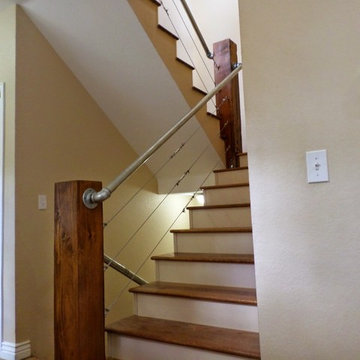
Inspiration for a large industrial wood u-shaped staircase in Denver with painted wood risers.
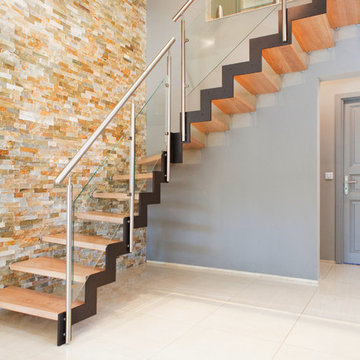
Escalier suspendu quart-tournant avec limon crémaillère métallique. Garde-corps en verre avec des balustres en inox.
Design ideas for an urban staircase in Strasbourg.
Design ideas for an urban staircase in Strasbourg.
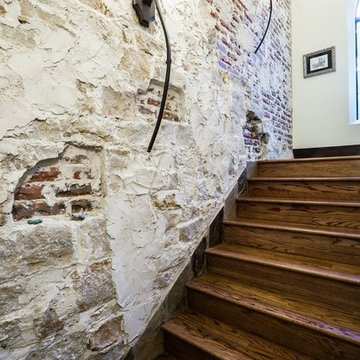
Inspiration for a small urban wood straight staircase in Dallas with wood risers.
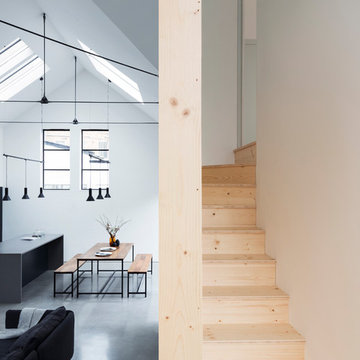
After extensive residential re-developments in the surrounding area, the property had become landlocked inside a courtyard, difficult to access and in need of a full refurbishment. Limited access through a gated entrance made it difficult for large vehicles to enter the site and the close proximity of neighbours made it important to limit disruption where possible.
Complex negotiations were required to gain a right of way for access and to reinstate services across third party land requiring an excavated 90m trench as well as planning permission for the building’s new use. This added to the logistical complexities of renovating a historical building with major structural problems on a difficult site. Reduced access required a kit of parts that were fabricated off site, with each component small and light enough for two people to carry through the courtyard.
Working closely with a design engineer, a series of complex structural interventions were implemented to minimise visible structure within the double height space. Embedding steel A-frame trusses with cable rod connections and a high-level perimeter ring beam with concrete corner bonders hold the original brick envelope together and support the recycled slate roof.
The interior of the house has been designed with an industrial feel for modern, everyday living. Taking advantage of a stepped profile in the envelope, the kitchen sits flush, carved into the double height wall. The black marble splash back and matched oak veneer door fronts combine with the spruce panelled staircase to create moments of contrasting materiality.
With space at a premium and large numbers of vacant plots and undeveloped sites across London, this sympathetic conversion has transformed an abandoned building into a double height light-filled house that improves the fabric of the surrounding site and brings life back to a neglected corner of London.
Interior Stylist: Emma Archer
Photographer: Rory Gardiner
Industrial Beige Staircase Ideas and Designs
4
