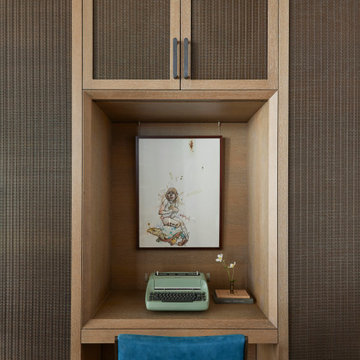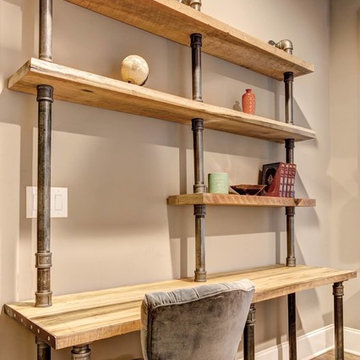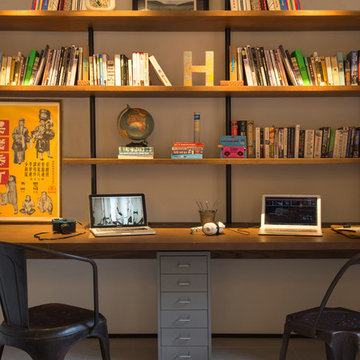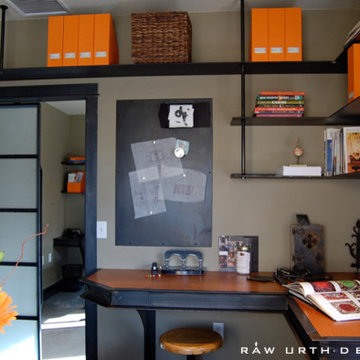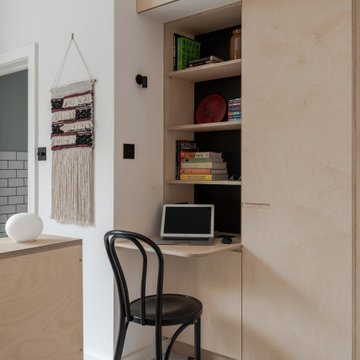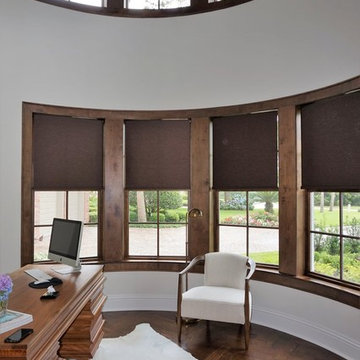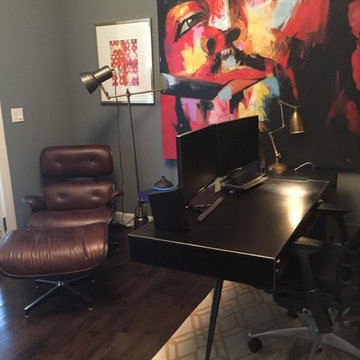Industrial Brown Home Office Ideas and Designs
Refine by:
Budget
Sort by:Popular Today
1 - 20 of 1,122 photos
Item 1 of 3

Custom home designed with inspiration from the owner living in New Orleans. Study was design to be masculine with blue painted built in cabinetry, brick fireplace surround and wall. Custom built desk with stainless counter top, iron supports and and reclaimed wood. Bench is cowhide and stainless. Industrial lighting.
Jessie Young - www.realestatephotographerseattle.com

Industrial Warehouse to Corporate Office Renovation
Design ideas for a medium sized urban home office in Melbourne with brown walls, laminate floors, no fireplace, a freestanding desk, brown floors, a timber clad ceiling and wainscoting.
Design ideas for a medium sized urban home office in Melbourne with brown walls, laminate floors, no fireplace, a freestanding desk, brown floors, a timber clad ceiling and wainscoting.
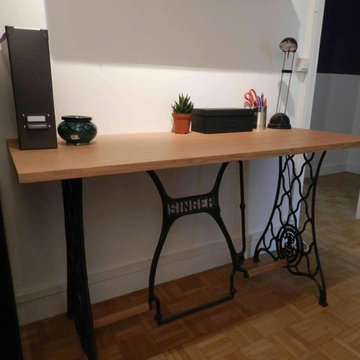
Recyclage de pieds de machine à coudre Singer pour une réalisation simple d'un petit bureau.
Inspiration for a small urban study in Paris with white walls, light hardwood flooring, a freestanding desk and brown floors.
Inspiration for a small urban study in Paris with white walls, light hardwood flooring, a freestanding desk and brown floors.
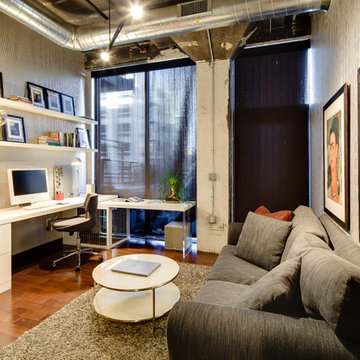
Contemporary luxury in a Minneapolis Warehouse District loft - view of the office/den
(c) Mark Teskey Architectural Photography(c) Mark Teskey Architectural Photography
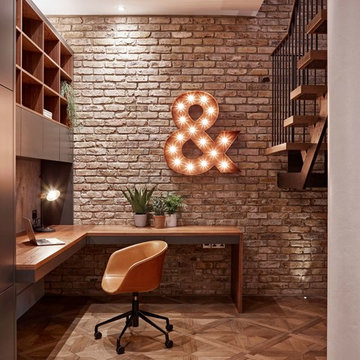
Either a classic or an industrial interior design, this panel will suit it perfectly. Bespoke designed and handfinished in our workshop this panel can be any particular size or finish type.

photos by Pedro Marti
This large light-filled open loft in the Tribeca neighborhood of New York City was purchased by a growing family to make into their family home. The loft, previously a lighting showroom, had been converted for residential use with the standard amenities but was entirely open and therefore needed to be reconfigured. One of the best attributes of this particular loft is its extremely large windows situated on all four sides due to the locations of neighboring buildings. This unusual condition allowed much of the rear of the space to be divided into 3 bedrooms/3 bathrooms, all of which had ample windows. The kitchen and the utilities were moved to the center of the space as they did not require as much natural lighting, leaving the entire front of the loft as an open dining/living area. The overall space was given a more modern feel while emphasizing it’s industrial character. The original tin ceiling was preserved throughout the loft with all new lighting run in orderly conduit beneath it, much of which is exposed light bulbs. In a play on the ceiling material the main wall opposite the kitchen was clad in unfinished, distressed tin panels creating a focal point in the home. Traditional baseboards and door casings were thrown out in lieu of blackened steel angle throughout the loft. Blackened steel was also used in combination with glass panels to create an enclosure for the office at the end of the main corridor; this allowed the light from the large window in the office to pass though while creating a private yet open space to work. The master suite features a large open bath with a sculptural freestanding tub all clad in a serene beige tile that has the feel of concrete. The kids bath is a fun play of large cobalt blue hexagon tile on the floor and rear wall of the tub juxtaposed with a bright white subway tile on the remaining walls. The kitchen features a long wall of floor to ceiling white and navy cabinetry with an adjacent 15 foot island of which half is a table for casual dining. Other interesting features of the loft are the industrial ladder up to the small elevated play area in the living room, the navy cabinetry and antique mirror clad dining niche, and the wallpapered powder room with antique mirror and blackened steel accessories.
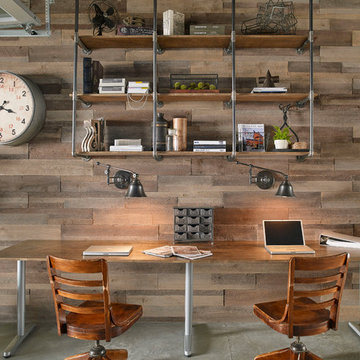
Enjoy the warmth and inviting texture of Vintage Ranch, our authentic interpretation of reclaimed barn wood. This American classic is composed of hand-selected boards culled for their celebrated patina and timeless beauty.
Milled to 2″, 4″ and 6″ heights with subtle depth variations, Vintage Ranch has been designed as a panelized system for a quick installation process.

Nick Glimenakis
Inspiration for a small urban study in New York with beige walls, medium hardwood flooring, a freestanding desk, no fireplace and brown floors.
Inspiration for a small urban study in New York with beige walls, medium hardwood flooring, a freestanding desk, no fireplace and brown floors.
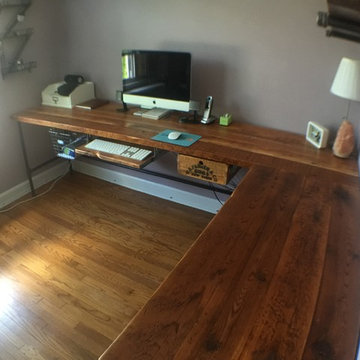
Urban Wood Goods desk with accessories
Inspiration for a medium sized urban home office in Chicago with beige walls, medium hardwood flooring and a freestanding desk.
Inspiration for a medium sized urban home office in Chicago with beige walls, medium hardwood flooring and a freestanding desk.
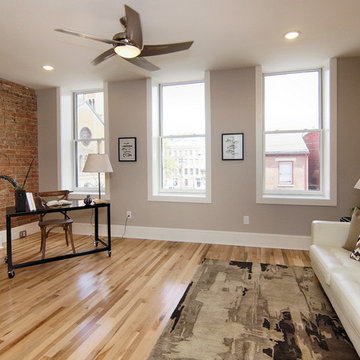
Large industrial study in Cincinnati with grey walls, light hardwood flooring, a freestanding desk, a standard fireplace, a brick fireplace surround and beige floors.
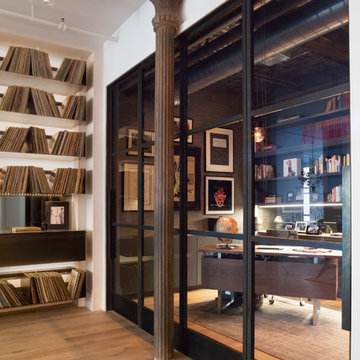
Paul Craig
Medium sized urban study in New York with grey walls, light hardwood flooring, no fireplace and a freestanding desk.
Medium sized urban study in New York with grey walls, light hardwood flooring, no fireplace and a freestanding desk.
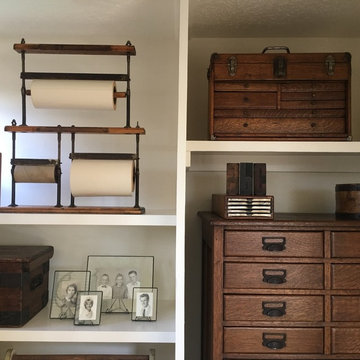
© Rick Keating Photographer, all rights reserved, not for reproduction http://www.rickkeatingphotographer.com
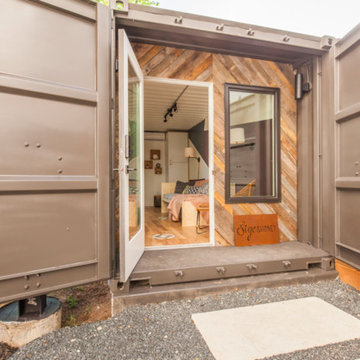
Shipping Container Renovation by Sige & Honey. Glass cutouts in shipping container to allow for natural light. Wood and tile mixed flooring design. Track lighting. Pendant bulb lighting. Wood wall.
Industrial Brown Home Office Ideas and Designs
1
