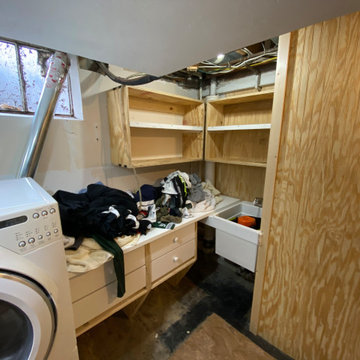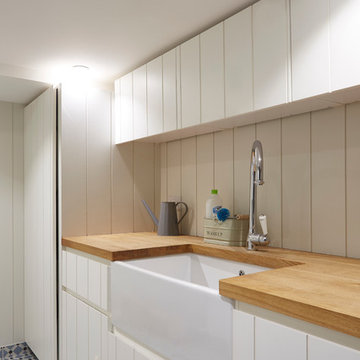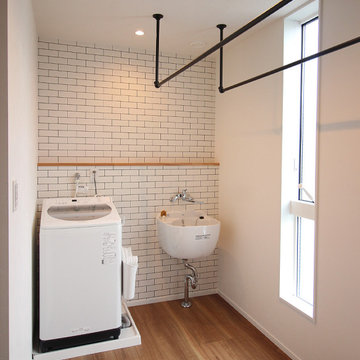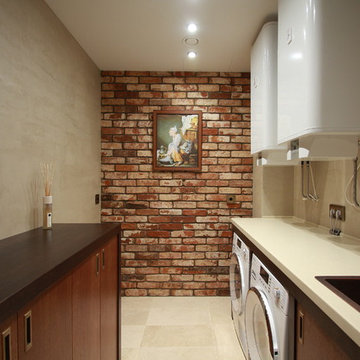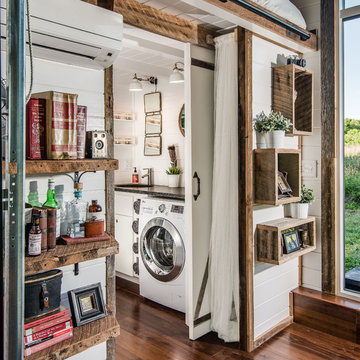Industrial Brown Utility Room Ideas and Designs
Refine by:
Budget
Sort by:Popular Today
1 - 20 of 114 photos
Item 1 of 3
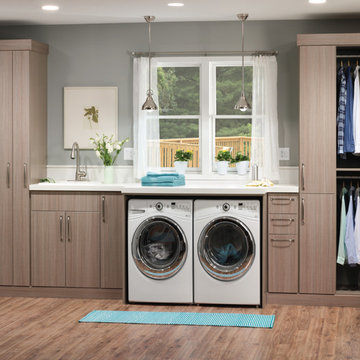
Org Dealer
Inspiration for a medium sized industrial single-wall separated utility room in New York with a built-in sink, flat-panel cabinets, a side by side washer and dryer, grey walls, light hardwood flooring and grey cabinets.
Inspiration for a medium sized industrial single-wall separated utility room in New York with a built-in sink, flat-panel cabinets, a side by side washer and dryer, grey walls, light hardwood flooring and grey cabinets.

Industrial separated utility room in Las Vegas with an utility sink, open cabinets, white cabinets, white walls, porcelain flooring, a side by side washer and dryer, brown floors and white worktops.
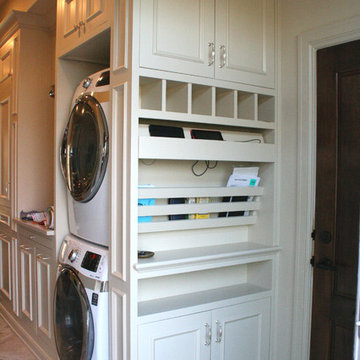
Construction Professionals
Inspiration for an industrial utility room in Other.
Inspiration for an industrial utility room in Other.
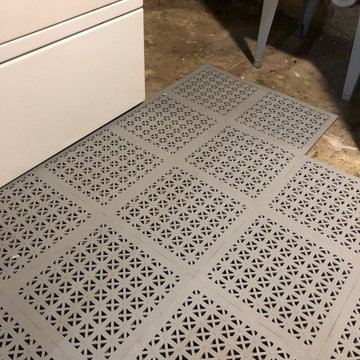
"We looked for a long time to find the best tiles for our basement and found them at greatmats. Our house is from the early 1900’s and the undulating basement slab doesn’t have a vapor barrier below it, so we needed a tile that was flexible and water resistant. This tile was perfect and installed in minutes. We would recommend this product to everyone." - Michael
https://www.greatmats.com/tiles/decking-tiles.php
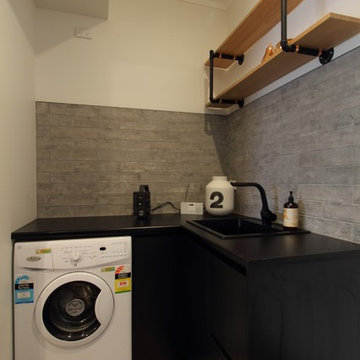
Design ideas for a small urban l-shaped separated utility room in Melbourne with a single-bowl sink, black cabinets, laminate countertops, grey walls, laminate floors, a stacked washer and dryer and flat-panel cabinets.

Small industrial galley separated utility room in Barcelona with an integrated sink, recessed-panel cabinets, white cabinets, composite countertops, beige walls, medium hardwood flooring, a side by side washer and dryer, beige floors and beige worktops.
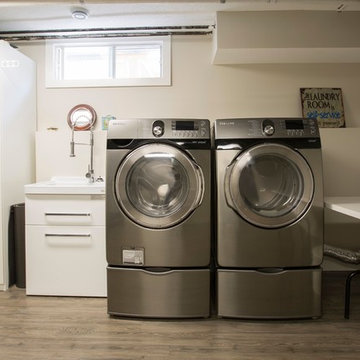
Inspiration for a medium sized industrial single-wall separated utility room in Calgary with an utility sink, flat-panel cabinets, white walls, dark hardwood flooring, a side by side washer and dryer and brown floors.
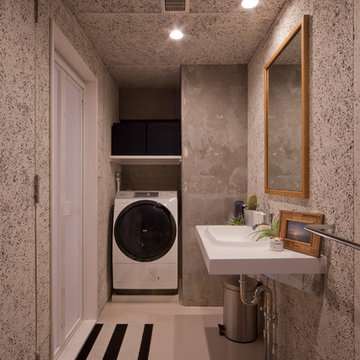
Design ideas for an industrial utility room in Tokyo with grey walls and grey floors.
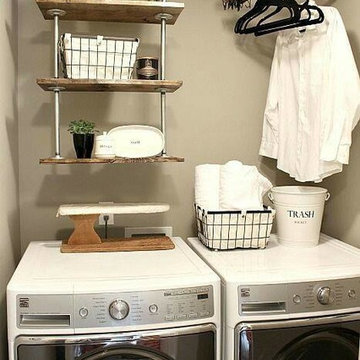
This is an example of a small industrial laundry cupboard in Tampa with beige walls and a side by side washer and dryer.
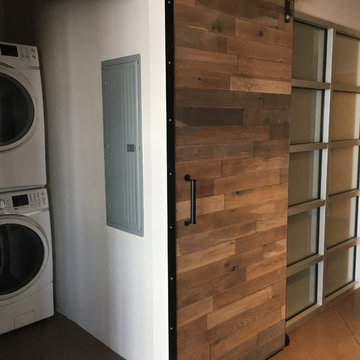
Custom barn door made of reclaimed wood with black metal wrap and bridge rivet details. Barn door is a feature in a hall and functional entry to the laundry and pantry. The mix of black metal, reclaimed wood and the industrial feel of the loft creates a unique space. Also featured in this photo are custom clerestory windows allowing light to flow into the space from the exterior.

The kitchen isn't the only room worthy of delicious design... and so when these clients saw THEIR personal style come to life in the kitchen, they decided to go all in and put the Maine Coast construction team in charge of building out their vision for the home in its entirety. Talent at its best -- with tastes of this client, we simply had the privilege of doing the easy part -- building their dream home!

Jon M Photography
Inspiration for a large urban single-wall separated utility room in Other with a submerged sink, flat-panel cabinets, medium wood cabinets, wood worktops, beige walls, slate flooring and a side by side washer and dryer.
Inspiration for a large urban single-wall separated utility room in Other with a submerged sink, flat-panel cabinets, medium wood cabinets, wood worktops, beige walls, slate flooring and a side by side washer and dryer.
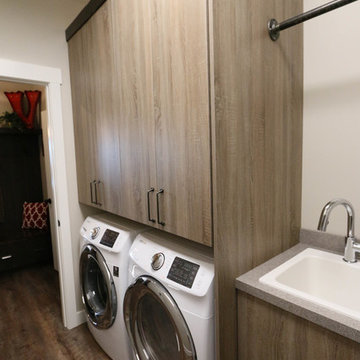
Vance Vetter Homes
This is an example of an industrial l-shaped utility room in Little Rock with flat-panel cabinets, grey cabinets, laminate countertops and a side by side washer and dryer.
This is an example of an industrial l-shaped utility room in Little Rock with flat-panel cabinets, grey cabinets, laminate countertops and a side by side washer and dryer.
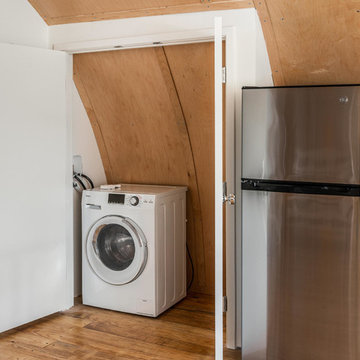
Custom Quonset Huts become artist live/work spaces, aesthetically and functionally bridging a border between industrial and residential zoning in a historic neighborhood. The open space on the main floor is designed to be flexible for artists to pursue their creative path. Upstairs, a living space helps to make creative pursuits in an expensive city more attainable.
The two-story buildings were custom-engineered to achieve the height required for the second floor. End walls utilized a combination of traditional stick framing with autoclaved aerated concrete with a stucco finish. Steel doors were custom-built in-house.
Industrial Brown Utility Room Ideas and Designs
1
