Industrial Cloakroom with Brown Cabinets Ideas and Designs
Sort by:Popular Today
1 - 20 of 34 photos

Design ideas for an urban cloakroom in Osaka with open cabinets, brown cabinets, blue tiles, mosaic tiles, white walls, vinyl flooring, a submerged sink, grey floors, brown worktops, a built in vanity unit, a wallpapered ceiling and wallpapered walls.

Abbiamo eliminato una piccola vasca rinchiusa in una nicchia per ordinare al meglio lo spazio del bagno e creare un disimpegno dove mettere un ripostiglio, la lavatrice e l'asciugatrice.

A Statement Bathroom with a Industrial vibe with 3D Metal Gauze Effect Tiles.
We used ambient lighting to highlight these decorative tiles.
A wave counter basin in white contrasts with the matt black worktop and tap.
This sits on a bespoke bronze coloured floating unit.
To complete the look we used rustic wood effect porcelain tiles.
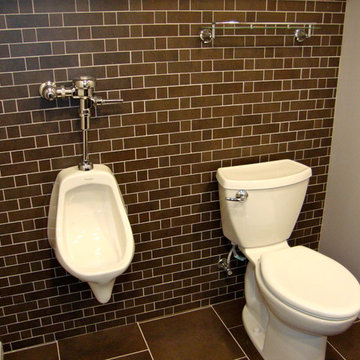
Absolute Construction And Remodeling
Photo of a medium sized industrial cloakroom in Other with an urinal, recessed-panel cabinets, brown cabinets, grey walls, porcelain flooring, a submerged sink, granite worktops and brown floors.
Photo of a medium sized industrial cloakroom in Other with an urinal, recessed-panel cabinets, brown cabinets, grey walls, porcelain flooring, a submerged sink, granite worktops and brown floors.
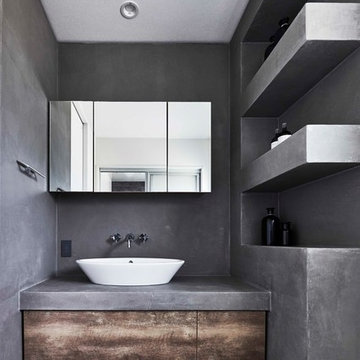
プライバシーを確保して、
自分達が充電できる空間。
階段は、
1段1段が居場所になり、
踊り場まで行くと
畳で寛ぐことができる。
「庭部屋」
を設けることで
中と外の境界線を曖昧にし、
開放的な外の空気を感じる。
This is an example of an urban cloakroom in Nagoya with flat-panel cabinets, brown cabinets, grey walls, a vessel sink, concrete worktops and grey floors.
This is an example of an urban cloakroom in Nagoya with flat-panel cabinets, brown cabinets, grey walls, a vessel sink, concrete worktops and grey floors.
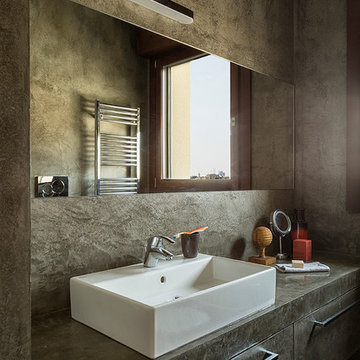
Studio Daido
Urban cloakroom in Rome with flat-panel cabinets, brown cabinets, brown walls, medium hardwood flooring and a vessel sink.
Urban cloakroom in Rome with flat-panel cabinets, brown cabinets, brown walls, medium hardwood flooring and a vessel sink.
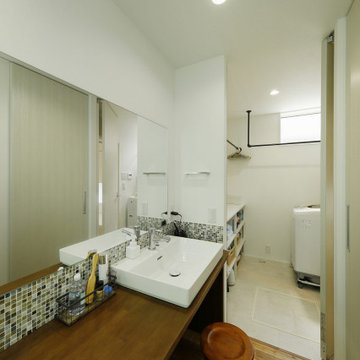
お気に入りのモザイクタイルで演出した洗面室。奥の脱衣室とつながり、全体としてランドリースペースとして機能します。
Medium sized urban cloakroom in Tokyo Suburbs with open cabinets, brown cabinets, multi-coloured tiles, ceramic tiles, white walls, medium hardwood flooring, a built-in sink, wooden worktops, brown floors, brown worktops, a built in vanity unit, a wallpapered ceiling and wallpapered walls.
Medium sized urban cloakroom in Tokyo Suburbs with open cabinets, brown cabinets, multi-coloured tiles, ceramic tiles, white walls, medium hardwood flooring, a built-in sink, wooden worktops, brown floors, brown worktops, a built in vanity unit, a wallpapered ceiling and wallpapered walls.
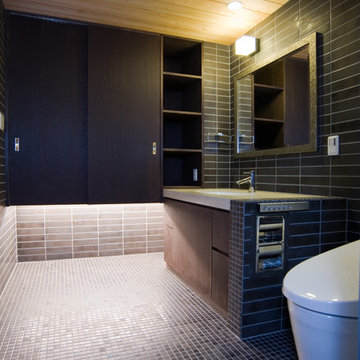
工場から家
Inspiration for a small industrial cloakroom in Nagoya with brown cabinets, a one-piece toilet, porcelain tiles, brown walls, mosaic tile flooring, a submerged sink, brown floors, beige worktops, flat-panel cabinets, black tiles and solid surface worktops.
Inspiration for a small industrial cloakroom in Nagoya with brown cabinets, a one-piece toilet, porcelain tiles, brown walls, mosaic tile flooring, a submerged sink, brown floors, beige worktops, flat-panel cabinets, black tiles and solid surface worktops.
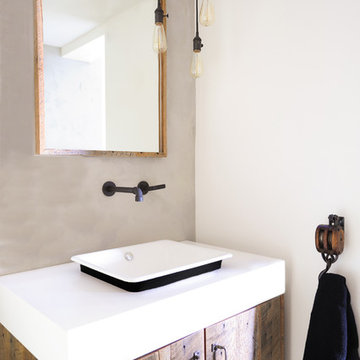
Cabinetry by: Esq Design.
Interior design by District 309
Photography: Tracey Ayton
Design ideas for a medium sized industrial cloakroom in Vancouver with flat-panel cabinets, brown cabinets, brown tiles, white walls, dark hardwood flooring, brown floors, a vessel sink, engineered stone worktops and white worktops.
Design ideas for a medium sized industrial cloakroom in Vancouver with flat-panel cabinets, brown cabinets, brown tiles, white walls, dark hardwood flooring, brown floors, a vessel sink, engineered stone worktops and white worktops.
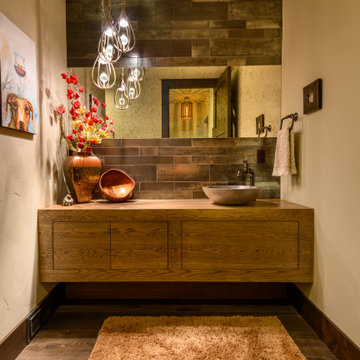
White oak vanity with antique inset mirror and amazing light fixture.
Urban cloakroom with flat-panel cabinets, brown cabinets and a floating vanity unit.
Urban cloakroom with flat-panel cabinets, brown cabinets and a floating vanity unit.
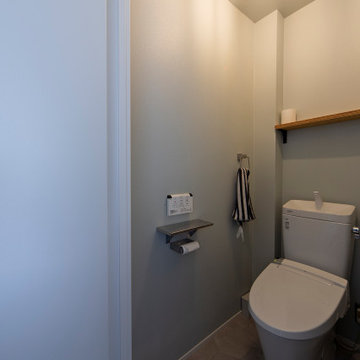
Photo of an urban cloakroom in Osaka with open cabinets, brown cabinets, a one-piece toilet, blue tiles, mosaic tiles, white walls, vinyl flooring, a submerged sink, grey floors, brown worktops, a built in vanity unit, a wallpapered ceiling and wallpapered walls.
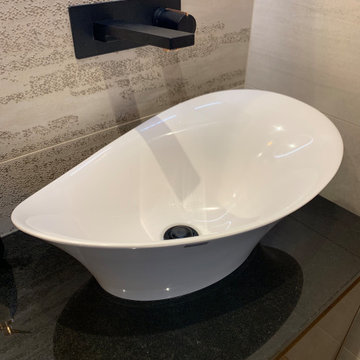
A Statement Bathroom with a Industrial vibe with 3D Metal Gauze Effect Tiles.
We used ambient lighting to highlight these decorative tiles.
A wave counter basin in white contrasts with the matt black worktop and tap.
This sits on a bespoke bronze coloured floating unit.
To complete the look we used rustic wood effect porcelain tiles.
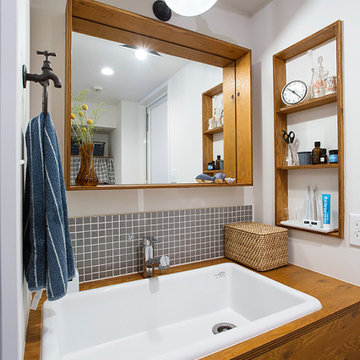
このご自宅では、
業務用のシンクを使っています。
もともとは病院などで使われるものだそう。
業務用のモノは、機能性だけでなく、
大きさや量があるものが多く、
デザインはシンプル。
取り入れ方によっては、
使い勝手が良いだけじゃなくて、
いろいろなテイストで使えそうです◎
Inspiration for a medium sized urban cloakroom in Other with open cabinets, brown cabinets, a one-piece toilet, grey tiles, mosaic tiles, white walls, vinyl flooring, a submerged sink, wooden worktops, grey floors and brown worktops.
Inspiration for a medium sized urban cloakroom in Other with open cabinets, brown cabinets, a one-piece toilet, grey tiles, mosaic tiles, white walls, vinyl flooring, a submerged sink, wooden worktops, grey floors and brown worktops.

Санузел выполнен из тика по уникальной технологии укладки древесины во влажных и мокрых помещениях. достаточно сделать слив и подвесить тропический дождь и можно спокойно принимать душ, не опасаюсь залить соседей. всё дело в технологии и правильно подобранных материалах.
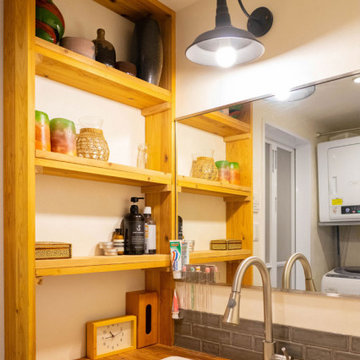
大工の造作棚と洗面台でお施主の希望を形にしました
見せる収納はお施主様のセンスが光ます
Urban cloakroom in Kobe with open cabinets, black and white tiles, porcelain tiles, medium hardwood flooring, a built in vanity unit, brown cabinets, white walls, a trough sink, wooden worktops, brown floors and brown worktops.
Urban cloakroom in Kobe with open cabinets, black and white tiles, porcelain tiles, medium hardwood flooring, a built in vanity unit, brown cabinets, white walls, a trough sink, wooden worktops, brown floors and brown worktops.
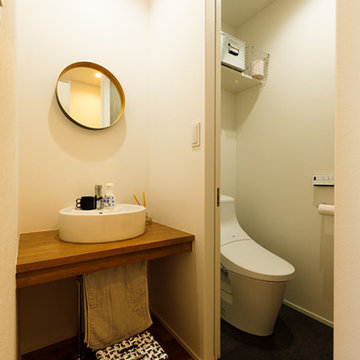
シンプルモダンな洗面・トイレ。洗面ボウルにラウンドフォルムの鏡を合わせました。シンク下をオープンスペースにすることですっきりとした印象に。
Medium sized industrial cloakroom in Tokyo Suburbs with white tiles, white walls, open cabinets, brown cabinets, a one-piece toilet, dark hardwood flooring, a built-in sink, wooden worktops, brown floors, brown worktops, a built in vanity unit, a wallpapered ceiling and wallpapered walls.
Medium sized industrial cloakroom in Tokyo Suburbs with white tiles, white walls, open cabinets, brown cabinets, a one-piece toilet, dark hardwood flooring, a built-in sink, wooden worktops, brown floors, brown worktops, a built in vanity unit, a wallpapered ceiling and wallpapered walls.
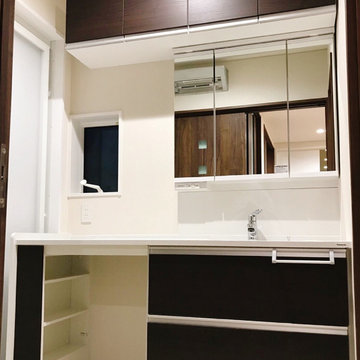
洗面所
Inspiration for an industrial cloakroom in Other with white worktops, brown cabinets, white walls and an integrated sink.
Inspiration for an industrial cloakroom in Other with white worktops, brown cabinets, white walls and an integrated sink.
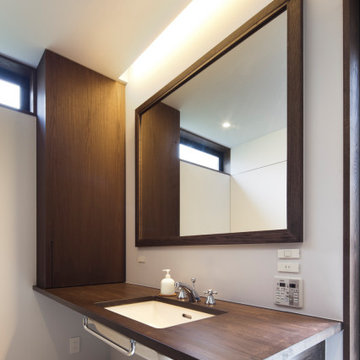
Inspiration for an urban cloakroom in Tokyo with freestanding cabinets, brown cabinets, grey walls, a submerged sink, wooden worktops, grey floors, brown worktops, feature lighting, a built in vanity unit, a timber clad ceiling, tongue and groove walls and porcelain flooring.
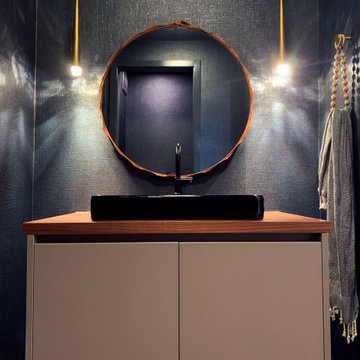
This is an example of a medium sized industrial cloakroom in Houston with flat-panel cabinets, brown cabinets, a wall mounted toilet, blue walls, concrete flooring, a vessel sink, wooden worktops, grey floors, brown worktops, a floating vanity unit and wallpapered walls.
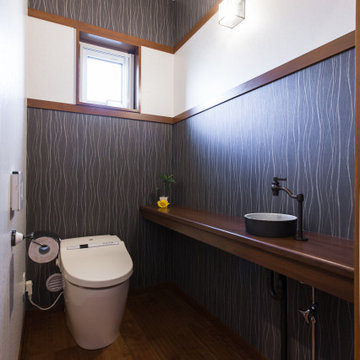
Inspiration for an urban cloakroom in Other with brown cabinets, white walls, vinyl flooring, wooden worktops, black floors, white worktops, a floating vanity unit and a wallpapered ceiling.
Industrial Cloakroom with Brown Cabinets Ideas and Designs
1