Industrial Cloakroom with Plywood Flooring Ideas and Designs
Refine by:
Budget
Sort by:Popular Today
1 - 10 of 10 photos
Item 1 of 3
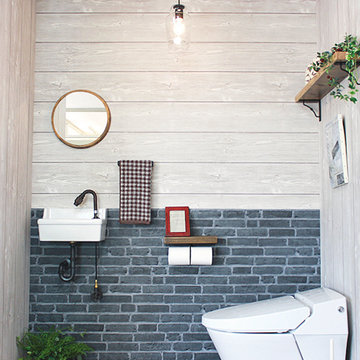
インダストリアルとは「工業の~」という意味で、古い工場やガレージ、倉庫などのイメージです。特に華美な装飾もないのにかっこいい。
現代からするとその飾りっ気のない武骨さがカッコよく映る。
「足場板ペーパーホルダーに合うインテリア」ということでこのコーディネートを提案させていただきました。
インダストリアルインテリアを作るにはヴィンテージ感のある「レンガ」「コンクリート」「木」をベースに「金属」「レザー」など組み合わせるのがおすすめです。
本物の「レンガ」や「コンクリート」を使うのは大変ですが、壁紙を使うと手軽に楽しむことができます。
「男前インテリア」とも言われていますが、男性だけではなく女性にも人気が高いインテリアです。
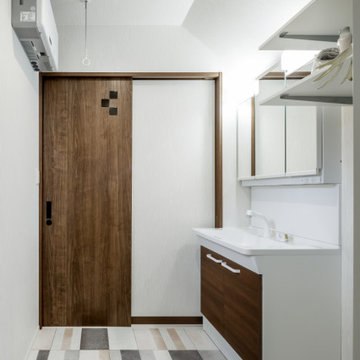
Design ideas for an urban cloakroom in Other with green walls, plywood flooring, beige floors, a wallpapered ceiling and wallpapered walls.
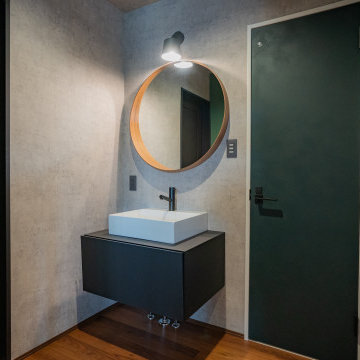
This is an example of an industrial cloakroom in Other with flat-panel cabinets, black cabinets, a one-piece toilet, grey walls, plywood flooring, a vessel sink, brown floors, a feature wall, a wallpapered ceiling, wallpapered walls, black worktops and a floating vanity unit.
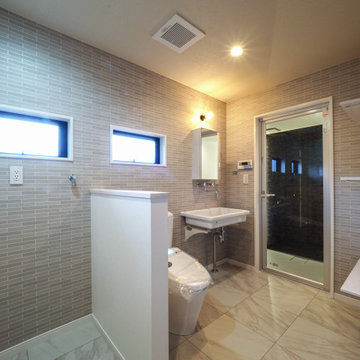
Medium sized urban cloakroom in Other with a two-piece toilet, grey walls, plywood flooring, grey floors, a wallpapered ceiling and wallpapered walls.
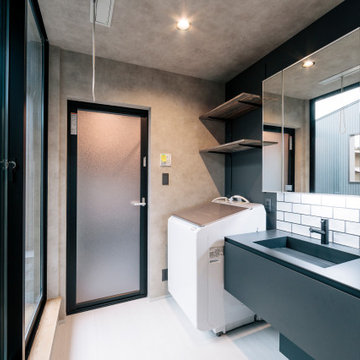
Photo of a small industrial cloakroom in Other with black cabinets, a one-piece toilet, grey walls, plywood flooring, a wall-mounted sink, white floors and wallpapered walls.
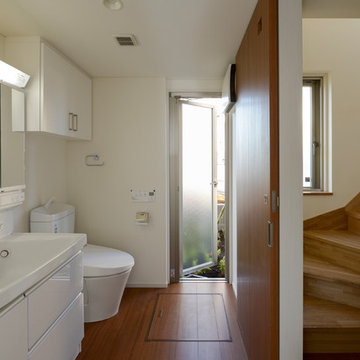
photo by s.koshimizu
Large industrial cloakroom in Tokyo Suburbs with flat-panel cabinets, white cabinets, a one-piece toilet, white walls, plywood flooring, an integrated sink, solid surface worktops and brown floors.
Large industrial cloakroom in Tokyo Suburbs with flat-panel cabinets, white cabinets, a one-piece toilet, white walls, plywood flooring, an integrated sink, solid surface worktops and brown floors.
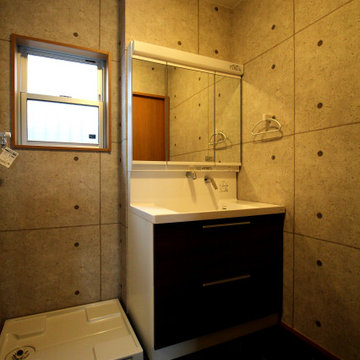
Medium sized industrial cloakroom in Other with beaded cabinets, yellow cabinets, plywood flooring, brown floors and a wallpapered ceiling.
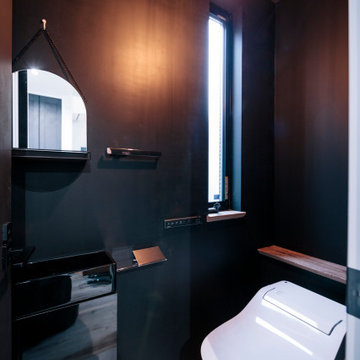
Design ideas for a small industrial cloakroom in Other with a one-piece toilet, grey walls, plywood flooring, a wall-mounted sink and white floors.
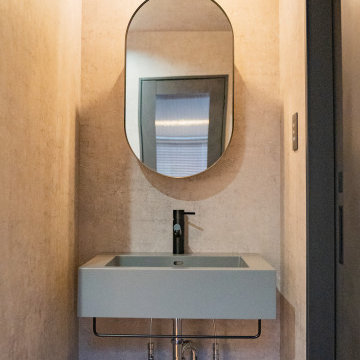
This is an example of an industrial cloakroom in Other with grey walls, brown floors, a wallpapered ceiling, wallpapered walls, open cabinets, grey cabinets, plywood flooring, grey worktops, feature lighting, a wall-mounted sink and a floating vanity unit.
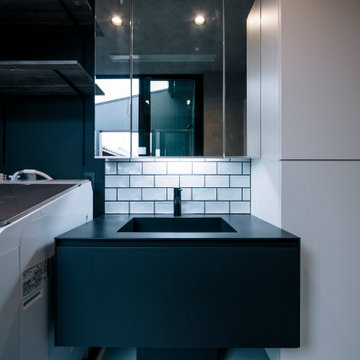
Photo of a small industrial cloakroom in Other with grey walls, plywood flooring and grey floors.
Industrial Cloakroom with Plywood Flooring Ideas and Designs
1