Industrial Cloakroom with White Tiles Ideas and Designs
Refine by:
Budget
Sort by:Popular Today
1 - 20 of 134 photos
Item 1 of 3

Floating Rift Sawn White Oak Vanity
Inspiration for an industrial cloakroom in Austin with open cabinets, light wood cabinets, a one-piece toilet, white tiles, grey walls, concrete flooring, a vessel sink, wooden worktops, brown worktops and grey floors.
Inspiration for an industrial cloakroom in Austin with open cabinets, light wood cabinets, a one-piece toilet, white tiles, grey walls, concrete flooring, a vessel sink, wooden worktops, brown worktops and grey floors.

狭小地は居室も狭いという考えではなく、垂直方向の空間の広がりにより想像以上の大空間を演出している。
のびやかな空間とリズムを出すための2階建てへのこだわり。
Photo of an urban cloakroom in Nagoya with open cabinets, dark wood cabinets, white tiles, white walls, a vessel sink, wooden worktops, black floors and brown worktops.
Photo of an urban cloakroom in Nagoya with open cabinets, dark wood cabinets, white tiles, white walls, a vessel sink, wooden worktops, black floors and brown worktops.
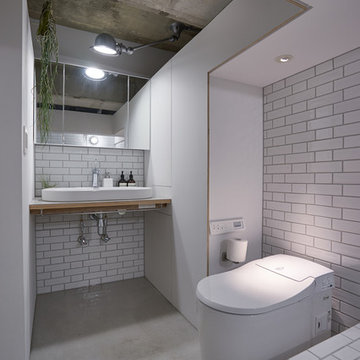
akihideMISHIMA
Inspiration for an industrial cloakroom in Tokyo with white tiles, white walls, concrete flooring, a vessel sink, wooden worktops, grey floors and brown worktops.
Inspiration for an industrial cloakroom in Tokyo with white tiles, white walls, concrete flooring, a vessel sink, wooden worktops, grey floors and brown worktops.

Photo of an urban cloakroom in Kyoto with open cabinets, white cabinets, white tiles, ceramic tiles, white walls, vinyl flooring, a submerged sink, concrete worktops, grey floors, grey worktops, a built in vanity unit, a wallpapered ceiling and wallpapered walls.
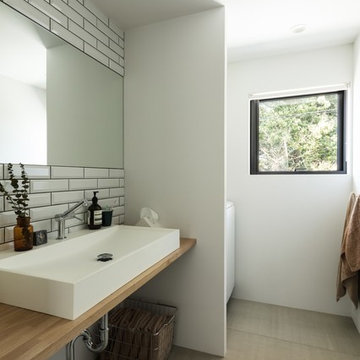
Photo by Yohei Sasakura
Medium sized industrial cloakroom in Osaka with white tiles, metro tiles, white walls, cement flooring, a built-in sink, wooden worktops, grey floors and brown worktops.
Medium sized industrial cloakroom in Osaka with white tiles, metro tiles, white walls, cement flooring, a built-in sink, wooden worktops, grey floors and brown worktops.

Un aseo que hace las veces de caja de luz, y que divide los dos dormitorios infantiles.
Photo of a small industrial cloakroom in Valencia with white cabinets, a one-piece toilet, white tiles, ceramic tiles, white walls, ceramic flooring, a vessel sink, marble worktops, blue floors, white worktops and a built in vanity unit.
Photo of a small industrial cloakroom in Valencia with white cabinets, a one-piece toilet, white tiles, ceramic tiles, white walls, ceramic flooring, a vessel sink, marble worktops, blue floors, white worktops and a built in vanity unit.
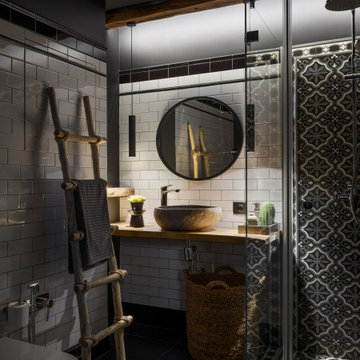
Design ideas for a small industrial cloakroom in Moscow with a wall mounted toilet, white tiles, ceramic tiles, white walls, porcelain flooring, a built-in sink, wooden worktops, black floors and beige worktops.
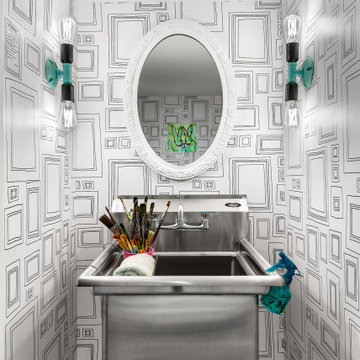
Basement bathroom for the art studio
Small urban cloakroom in Toronto with open cabinets, grey cabinets, a one-piece toilet, white tiles, black walls, porcelain flooring, an integrated sink, grey floors, grey worktops, a freestanding vanity unit and wallpapered walls.
Small urban cloakroom in Toronto with open cabinets, grey cabinets, a one-piece toilet, white tiles, black walls, porcelain flooring, an integrated sink, grey floors, grey worktops, a freestanding vanity unit and wallpapered walls.
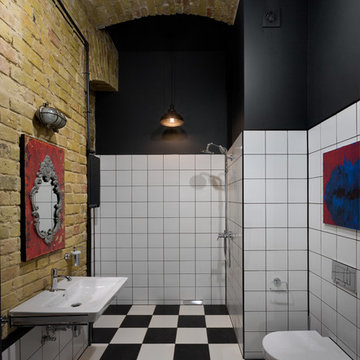
Андрей Авдеенко
This is an example of a medium sized urban cloakroom in Other with a wall mounted toilet, white tiles, black and white tiles, ceramic tiles, white walls and a wall-mounted sink.
This is an example of a medium sized urban cloakroom in Other with a wall mounted toilet, white tiles, black and white tiles, ceramic tiles, white walls and a wall-mounted sink.
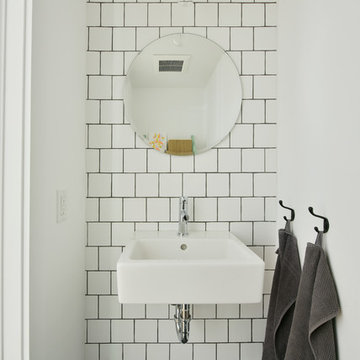
Previously renovated with a two-story addition in the 80’s, the home’s square footage had been increased, but the current homeowners struggled to integrate the old with the new.
An oversized fireplace and awkward jogged walls added to the challenges on the main floor, along with dated finishes. While on the second floor, a poorly configured layout was not functional for this expanding family.
From the front entrance, we can see the fireplace was removed between the living room and dining rooms, creating greater sight lines and allowing for more traditional archways between rooms.
At the back of the home, we created a new mudroom area, and updated the kitchen with custom two-tone millwork, countertops and finishes. These main floor changes work together to create a home more reflective of the homeowners’ tastes.
On the second floor, the master suite was relocated and now features a beautiful custom ensuite, walk-in closet and convenient adjacency to the new laundry room.
Gordon King Photography
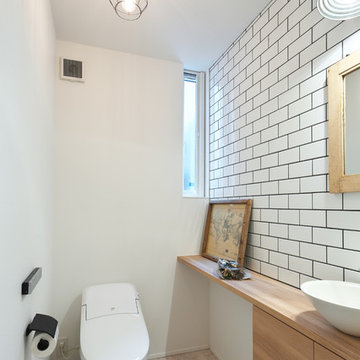
Small urban cloakroom in Other with flat-panel cabinets, light wood cabinets, white tiles, metro tiles, white walls, vinyl flooring, a vessel sink, wooden worktops, grey floors and white worktops.
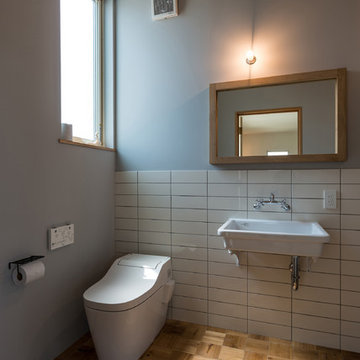
シンプルで頑丈な箱(スケルトン)の中に、自由に変更できる内装(インフィル)を備え、施主自身が間取りや仕上げをデザインすることができ、次世代まで長く住みつなぐことができます。
Photo by 東涌宏和/東涌写真事務所
Inspiration for an industrial cloakroom in Other with white tiles, multi-coloured walls, medium hardwood flooring, a wall-mounted sink and brown floors.
Inspiration for an industrial cloakroom in Other with white tiles, multi-coloured walls, medium hardwood flooring, a wall-mounted sink and brown floors.
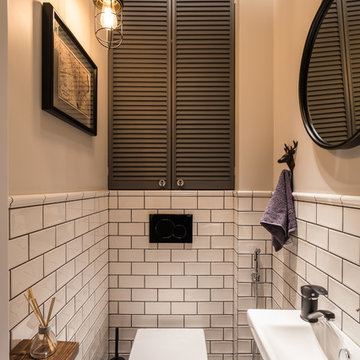
Максим Максимов
This is an example of an industrial cloakroom in Saint Petersburg with a wall mounted toilet, white tiles, beige walls, a wall-mounted sink and grey floors.
This is an example of an industrial cloakroom in Saint Petersburg with a wall mounted toilet, white tiles, beige walls, a wall-mounted sink and grey floors.
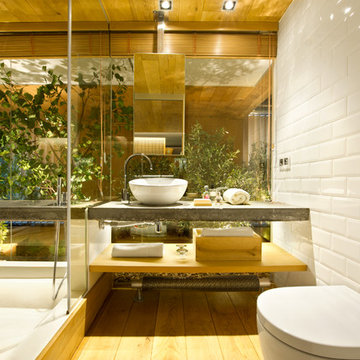
Design ideas for a medium sized urban cloakroom in Madrid with open cabinets, light wood cabinets, a wall mounted toilet, white walls, light hardwood flooring, a vessel sink, concrete worktops, white tiles and metro tiles.
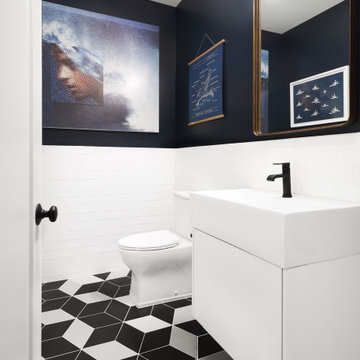
Urban cloakroom in Other with flat-panel cabinets, white cabinets, a two-piece toilet, white tiles, ceramic tiles, blue walls, porcelain flooring, an integrated sink, multi-coloured floors, white worktops and a floating vanity unit.
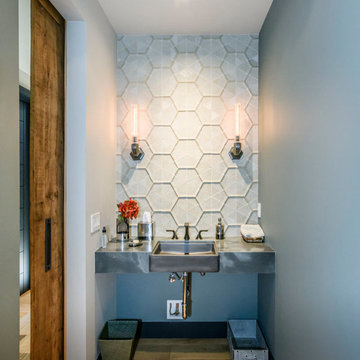
Photographer: Dennis Mayer
Small industrial cloakroom in San Francisco with white tiles, grey walls, light hardwood flooring, a submerged sink and grey worktops.
Small industrial cloakroom in San Francisco with white tiles, grey walls, light hardwood flooring, a submerged sink and grey worktops.

Urban cloakroom in Osaka with open cabinets, white tiles, metro tiles, white walls, a submerged sink, concrete worktops and beige floors.
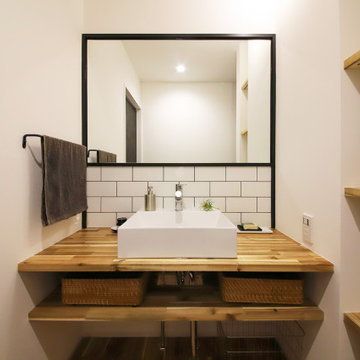
黒枠の大型ミラーと造作カウンターの間にサブウェイタイルを張り、上質感をプラスした造作洗面。壁にすっきり収まる棚も使いやすくて便利です。
Inspiration for an urban cloakroom in Other with open cabinets, dark wood cabinets, white tiles, metro tiles, white walls, dark hardwood flooring, a vessel sink, wooden worktops, brown floors, brown worktops, a built in vanity unit, a wallpapered ceiling and wallpapered walls.
Inspiration for an urban cloakroom in Other with open cabinets, dark wood cabinets, white tiles, metro tiles, white walls, dark hardwood flooring, a vessel sink, wooden worktops, brown floors, brown worktops, a built in vanity unit, a wallpapered ceiling and wallpapered walls.
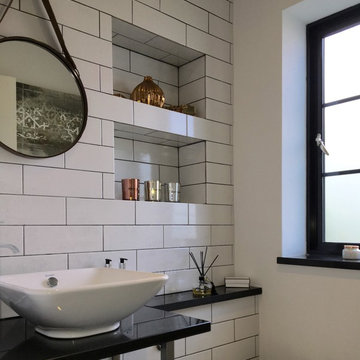
Monochrome Cloakroom
No5 interior Design
Small urban cloakroom in Surrey with a one-piece toilet, white tiles, metro tiles, white walls, granite worktops and a vessel sink.
Small urban cloakroom in Surrey with a one-piece toilet, white tiles, metro tiles, white walls, granite worktops and a vessel sink.
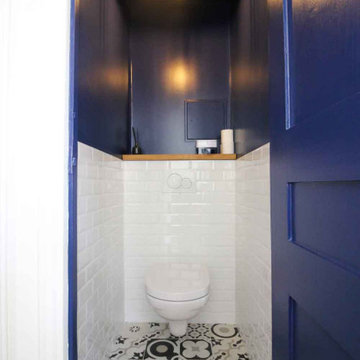
Design ideas for an urban cloakroom in Paris with a wall mounted toilet, white tiles, metro tiles, blue walls, cement flooring and multi-coloured floors.
Industrial Cloakroom with White Tiles Ideas and Designs
1