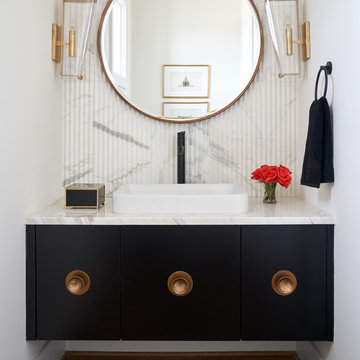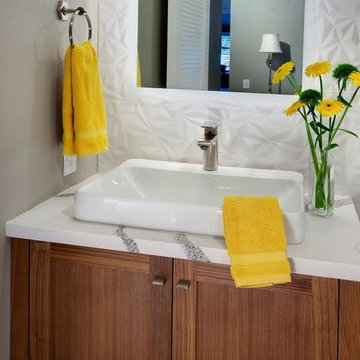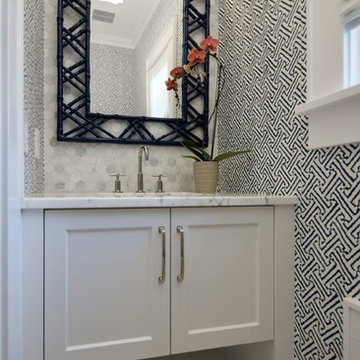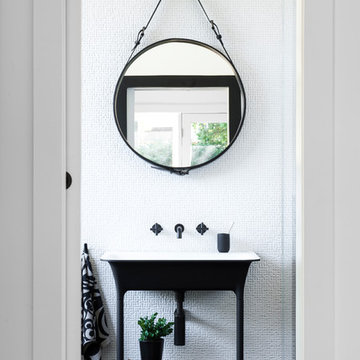Traditional Cloakroom with White Tiles Ideas and Designs
Refine by:
Budget
Sort by:Popular Today
1 - 20 of 1,411 photos
Item 1 of 3

Classic cloakroom in Seattle with light wood cabinets, a two-piece toilet, white walls, a vessel sink, wooden worktops, brown floors, white tiles, ceramic tiles and open cabinets.

Powder Room
Photo of a traditional cloakroom in San Diego with freestanding cabinets, black cabinets, a one-piece toilet, white tiles, marble flooring, a submerged sink, marble worktops and marble tiles.
Photo of a traditional cloakroom in San Diego with freestanding cabinets, black cabinets, a one-piece toilet, white tiles, marble flooring, a submerged sink, marble worktops and marble tiles.

Angle Eye Photography
Design ideas for a traditional cloakroom in Philadelphia with freestanding cabinets, marble worktops, white tiles, marble tiles and white worktops.
Design ideas for a traditional cloakroom in Philadelphia with freestanding cabinets, marble worktops, white tiles, marble tiles and white worktops.

Small traditional cloakroom in San Francisco with shaker cabinets, white cabinets, white tiles, white walls, medium hardwood flooring, a submerged sink, engineered stone worktops, beige floors, grey worktops and a built in vanity unit.

light blue walls, water closet under stairs, powder room under stairs
Classic cloakroom in London with white tiles, mosaic tiles, mosaic tile flooring, a wall-mounted sink and white floors.
Classic cloakroom in London with white tiles, mosaic tiles, mosaic tile flooring, a wall-mounted sink and white floors.

Graphic patterned wallpaper with white subway tile framing out room. White marble mitered countertop with furniture grade charcoal vanity.
Design ideas for a small traditional cloakroom in Austin with white tiles, ceramic tiles, marble flooring, a submerged sink, marble worktops, white floors, white worktops, recessed-panel cabinets, black cabinets, a two-piece toilet and multi-coloured walls.
Design ideas for a small traditional cloakroom in Austin with white tiles, ceramic tiles, marble flooring, a submerged sink, marble worktops, white floors, white worktops, recessed-panel cabinets, black cabinets, a two-piece toilet and multi-coloured walls.

This is an example of a traditional cloakroom in Dallas with flat-panel cabinets, black cabinets, white tiles, white walls, medium hardwood flooring, a built-in sink, brown floors and white worktops.

Amazing 37 sq. ft. bathroom transformation. Our client wanted to turn her bathtub into a shower, and bring light colors to make her small bathroom look more spacious. Instead of only tiling the shower, which would have visually shortened the plumbing wall, we created a feature wall made out of cement tiles to create an illusion of an elongated space. We paired these graphic tiles with brass accents and a simple, yet elegant white vanity to contrast this feature wall. The result…is pure magic ✨

The design idea focused on simple clean lines with a neutral color palette for a transitional design style. A cohesive look was achieved by using the same quartz countertop and warm walnut shaker door style as the kitchen and bar area. New design elements include the backsplash, rectangular sink, elegant single-hole faucet and textural knobs. The big impact to the space was the bold playful multi-textured crisp white tiles covering the plumbing wall. Furthermore, the plumbing wall tiles were enhanced by the backlit mirror which washed the tile with light, highlighting the depth of the geometric lines.

This is an example of a small classic cloakroom in New York with white cabinets, white tiles, porcelain tiles, multi-coloured walls, marble flooring, a submerged sink, marble worktops, white worktops and shaker cabinets.

Short on space? Install a sliding cavity door.
Image: Nicole England
Traditional cloakroom in Sydney with white tiles, mosaic tiles, a console sink and black floors.
Traditional cloakroom in Sydney with white tiles, mosaic tiles, a console sink and black floors.

Powder room with Crown molding
Inspiration for a small traditional cloakroom in Detroit with freestanding cabinets, green cabinets, a two-piece toilet, white tiles, white walls, dark hardwood flooring, a submerged sink, granite worktops and brown floors.
Inspiration for a small traditional cloakroom in Detroit with freestanding cabinets, green cabinets, a two-piece toilet, white tiles, white walls, dark hardwood flooring, a submerged sink, granite worktops and brown floors.

Mike Kaskel
This is an example of a small traditional cloakroom in San Francisco with a two-piece toilet, white tiles, porcelain tiles, purple walls, porcelain flooring and a wall-mounted sink.
This is an example of a small traditional cloakroom in San Francisco with a two-piece toilet, white tiles, porcelain tiles, purple walls, porcelain flooring and a wall-mounted sink.

Photo of a small classic cloakroom in Minneapolis with grey walls, ceramic flooring, marble worktops, dark wood cabinets, a two-piece toilet, mirror tiles, a vessel sink, open cabinets, white tiles, beige tiles, black tiles, white floors and feature lighting.

Guest shower room and cloakroom, with seating bench, wardrobe and storage baskets leading onto a guest shower room.
Matchstick wall tiles and black and white encaustic floor tiles, brushed nickel brassware throughout

This is an example of a classic cloakroom in Dallas with recessed-panel cabinets, grey cabinets, white tiles, dark hardwood flooring, a vessel sink, brown floors, white worktops and a freestanding vanity unit.

Grass cloth wallpaper by Schumacher, a vintage dresser turned vanity from MegMade and lights from Hudson Valley pull together a powder room fit for guests.

Michael J. Lee
Small traditional cloakroom in Boston with white tiles, a wall-mounted sink, metro tiles, multi-coloured walls, engineered stone worktops and white worktops.
Small traditional cloakroom in Boston with white tiles, a wall-mounted sink, metro tiles, multi-coloured walls, engineered stone worktops and white worktops.

Photo of a medium sized traditional cloakroom in Philadelphia with dark wood cabinets, a two-piece toilet, white tiles, ceramic tiles, grey walls, a vessel sink, black floors, white worktops, a built in vanity unit and wallpapered walls.

We updated this dreary brown bathroom by re-surfacing the hardwood floors, updating the base and case, new transitional door in black, white cabinetry with drawers, all in one sink and counter, dual flush toilet, gold plumbing, fun drop light, circle mirror, gold and white wall covering, and gold with marble hardware!
Traditional Cloakroom with White Tiles Ideas and Designs
1