Industrial Dining Room with Porcelain Flooring Ideas and Designs
Refine by:
Budget
Sort by:Popular Today
61 - 80 of 138 photos
Item 1 of 3
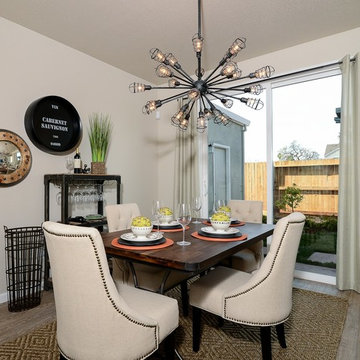
Brian Kellogg Photography
Inspiration for a medium sized urban dining room in Sacramento with beige walls and porcelain flooring.
Inspiration for a medium sized urban dining room in Sacramento with beige walls and porcelain flooring.
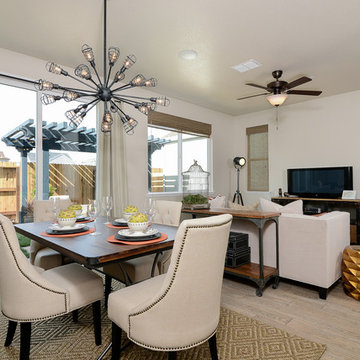
Brian Kellogg Photography
Design ideas for a medium sized urban dining room in Sacramento with beige walls and porcelain flooring.
Design ideas for a medium sized urban dining room in Sacramento with beige walls and porcelain flooring.
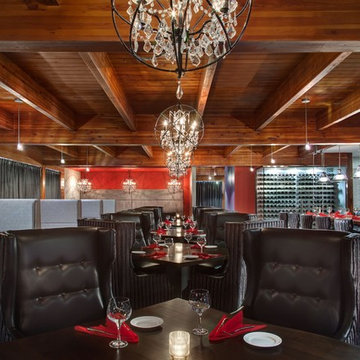
Medium sized urban dining room in Toronto with red walls and porcelain flooring.
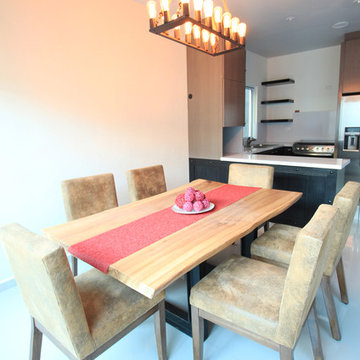
Wood slab table and distressed suede chairs make a perfect combination for o modern industrial style.
Inspiration for a medium sized urban dining room in Other with beige walls and porcelain flooring.
Inspiration for a medium sized urban dining room in Other with beige walls and porcelain flooring.
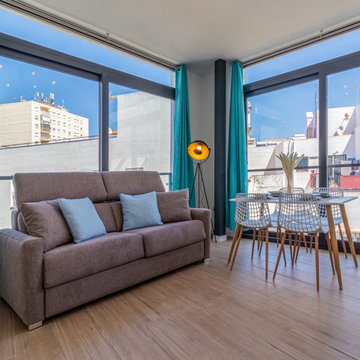
El salón comedor están unidos, creando espacios abiertos y luminosos. El mobiliario en tonos marrones da calidez a la estancia, los elementos decorativos destacan por su colorido. Las cortinas en tonos azules hacen referencia a la costumbre de la localidad de pintar sus fachadas en estos tonos.
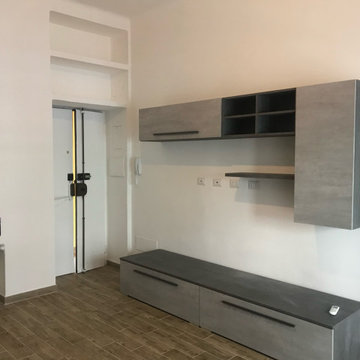
Inspiration for a small urban kitchen/dining room in Milan with white walls, porcelain flooring and brown floors.
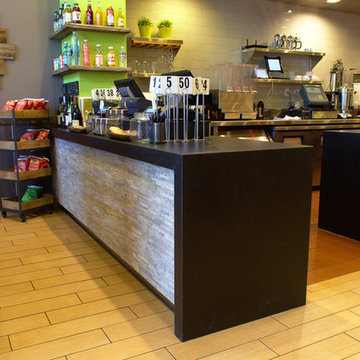
Jonathan Hughes
Photo of an expansive industrial open plan dining room in San Francisco with grey walls, porcelain flooring and no fireplace.
Photo of an expansive industrial open plan dining room in San Francisco with grey walls, porcelain flooring and no fireplace.
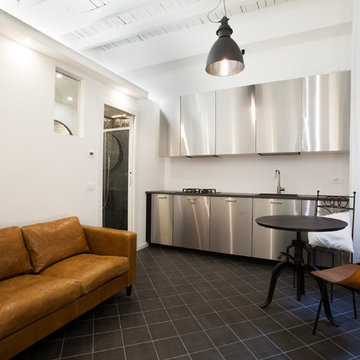
Vista della zona giorno.
La cucina lineare, in acciaio inossidabile, completa la zona giorno caratterizzata dal total white delle travi a vista e del mattone bianco.
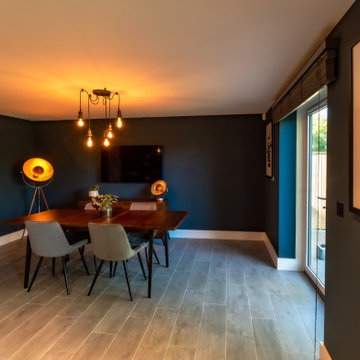
This project features a stunning Pentland Homes property in the Lydden Hills. The client wanted an industrial style design which was cosy and homely. It was a pleasure to work with Art Republic on this project who tailored a bespoke collection of contemporary artwork for my client. These pieces have provided a fantastic focal point for each room and combined with Farrow and Ball paint work and carefully selected decor throughout, this design really hits the brief.
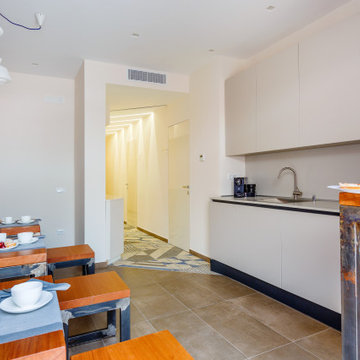
Una struttura ricettiva accogliente alla ricerca di un linguaggio stilistico originale dal sapore mediterraneo. Antiche riggiole napoletane, riproposte in maniera destrutturata in maxi formati, definiscono il linguaggio comunicativo dell’intera struttura.
La struttura è configurata su due livelli fuori terra più un terrazzo solarium posto in copertura.
La scala di accesso al piano primo, realizzata su progetto, è costituita da putrelle in ferro naturale fissate a sbalzo rispetto alla muratura portante perimetrale e passamano dal disegno essenziale.
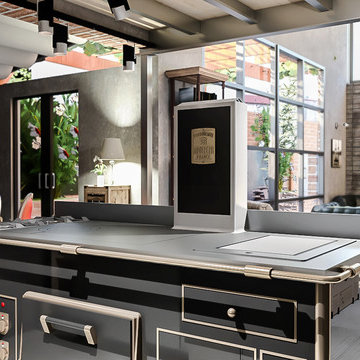
Realizzazione di due loft in un capannone industriale nel centro di Viareggio. Il primo loft è costituito da un ampio living con affaccio su area esterna con pergola, cucina a vista con sistema di cottura a isola professionale Molteni e area snack, adotta uno stile "Industrial-chic" con ampio uso di superfici in cemento levigato, legno grezzo o di recupero per piani e porte interne e pelle "Heritage" per le sedute.
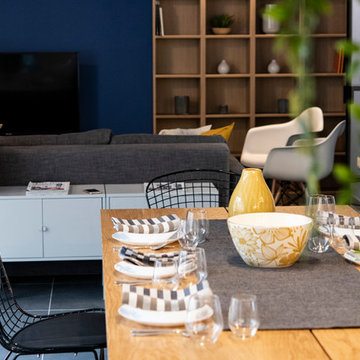
Design ideas for an industrial dining room in Milan with blue walls, porcelain flooring and grey floors.
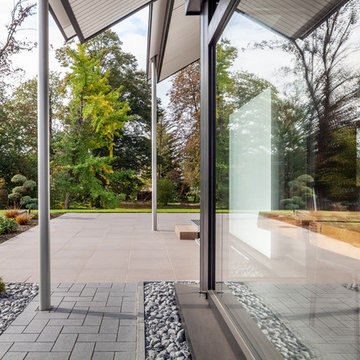
Sebastian Hopp
Photo of a large industrial open plan dining room in Cologne with white walls, porcelain flooring, a wood burning stove and grey floors.
Photo of a large industrial open plan dining room in Cologne with white walls, porcelain flooring, a wood burning stove and grey floors.
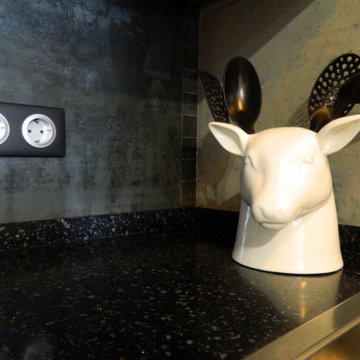
This is an example of a medium sized industrial open plan dining room in Other with grey walls, porcelain flooring and grey floors.
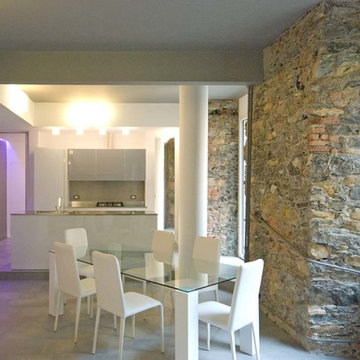
Photo of a medium sized urban open plan dining room in Other with grey walls, porcelain flooring and grey floors.
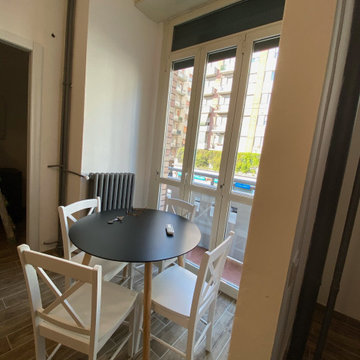
Inspiration for a small urban kitchen/dining room in Milan with white walls, porcelain flooring and brown floors.
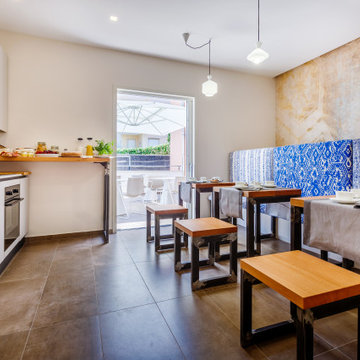
Una struttura ricettiva accogliente alla ricerca di un linguaggio stilistico originale dal sapore mediterraneo. Antiche riggiole napoletane, riproposte in maniera destrutturata in maxi formati, definiscono il linguaggio comunicativo dell’intera struttura.
La struttura è configurata su due livelli fuori terra più un terrazzo solarium posto in copertura.
La scala di accesso al piano primo, realizzata su progetto, è costituita da putrelle in ferro naturale fissate a sbalzo rispetto alla muratura portante perimetrale e passamano dal disegno essenziale.
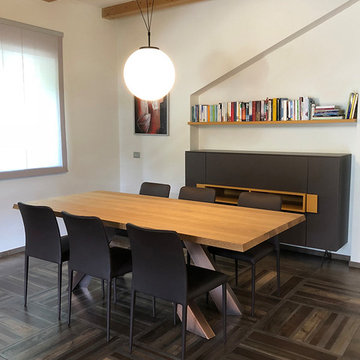
Il Big Table di Bonaldo ben si sposa con l'ambiente in stile industriale, le piastrelle con effetto acidificato. Come illuminazione abbiamo optato per la semplice eleganza della Palla di Vesoi. Alle spalle del tavolo una madia di Orme, completa l'immagine le sedute imbottite in sky Deli di Bonaldo e una tenda a pacchetto nei colori naturali di Mottura.
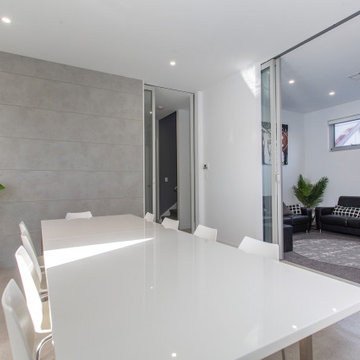
Medium sized industrial dining room in Adelaide with white walls, porcelain flooring and wainscoting.
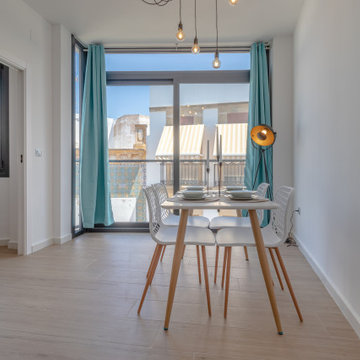
El salón comedor están unidos, creando espacios abiertos y luminosos. El mobiliario en tonos marrones da calidez a la estancia, los elementos decorativos destacan por su colorido. Las cortinas en tonos azules hacen referencia a la costumbre de la localidad de pintar sus fachadas en estos tonos.
Industrial Dining Room with Porcelain Flooring Ideas and Designs
4