Industrial Entrance with a Wallpapered Ceiling Ideas and Designs
Refine by:
Budget
Sort by:Popular Today
1 - 20 of 72 photos
Item 1 of 3

玄関はお施主様のこだわりポイント。照明はハモサのコンプトンランプをつけ、インダストリアルな雰囲気を演出。
入って右手側には、リクシルのデコマドをつけました。
それによって、シンプルになりがちな玄関が一気にスタイリッシュになります。
帰ってくるたびに、ワクワクするんだとか^ ^
Design ideas for an urban hallway in Other with white walls, a single front door, a medium wood front door, a wallpapered ceiling and wallpapered walls.
Design ideas for an urban hallway in Other with white walls, a single front door, a medium wood front door, a wallpapered ceiling and wallpapered walls.

入った瞬間から、かっこよさに見とれてしまう玄関。左側の壁は建築家からの提案で外壁用のサイディングを張ってインダストリアルに。抜け感をもたらす内窓や正面のバーンドアは施主さまのご要望。カギを置くニッチも日常的に大活躍。
Design ideas for an urban hallway in Other with grey walls, ceramic flooring, a single front door, a black front door, a wallpapered ceiling and panelled walls.
Design ideas for an urban hallway in Other with grey walls, ceramic flooring, a single front door, a black front door, a wallpapered ceiling and panelled walls.
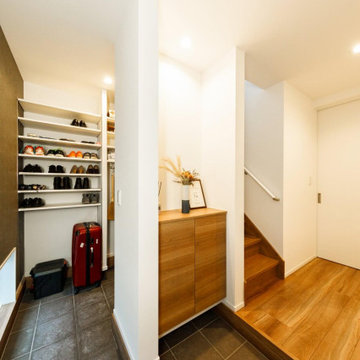
玄関のバックヤードには、シューズクロークを設置。階段下を効率的に生かした空間で、限られた敷地を有効活用しています。「リガードさんは施工中でも相談に乗ってくれます。施工中にシューズクローク内の袖壁が窮屈に感じたので、取り除きたいとお願いすると、気軽に応じてくれました」とFさん。
Design ideas for a medium sized industrial boot room in Tokyo Suburbs with white walls, a black front door, grey floors, a wallpapered ceiling and wallpapered walls.
Design ideas for a medium sized industrial boot room in Tokyo Suburbs with white walls, a black front door, grey floors, a wallpapered ceiling and wallpapered walls.

Reimagining the Foyer began with relocating the existing coat closet in order to widen the narrow entry. To further enhance the entry experience, some simple plan changes transformed the feel of the Foyer. A wall was added to create separation between the Foyer and the Family Room, and a floating ceiling panel adorned with textured wallpaper lowered the tall ceilings in this entry, making the entire sequence more intimate. A geometric wood accent wall is lit from the sides and showcases the mirror, one of many industrial design elements seen throughout the condo. The first introduction of the home’s palette of white, black and natural oak appears here in the Foyer.
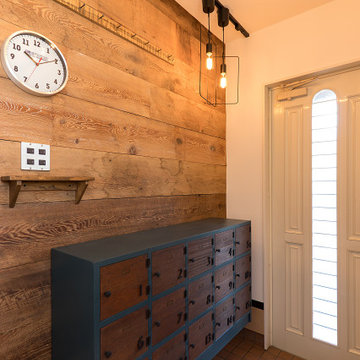
古木を背景に印象的な下駄箱に目がとまる。
リノベーションの醍醐味は、外観と内観のギャップを楽しむこと。玄関ホールの空間造作には自然と力が入る場所。
Photo of an urban entrance in Fukuoka with a single front door, a white front door, a wallpapered ceiling and wood walls.
Photo of an urban entrance in Fukuoka with a single front door, a white front door, a wallpapered ceiling and wood walls.
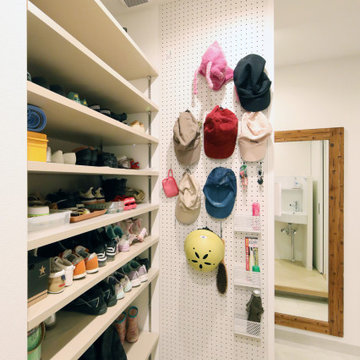
住宅部玄関ホール
Inspiration for a medium sized urban hallway in Osaka with white walls, medium hardwood flooring, a double front door, a dark wood front door, beige floors, a wallpapered ceiling and wallpapered walls.
Inspiration for a medium sized urban hallway in Osaka with white walls, medium hardwood flooring, a double front door, a dark wood front door, beige floors, a wallpapered ceiling and wallpapered walls.
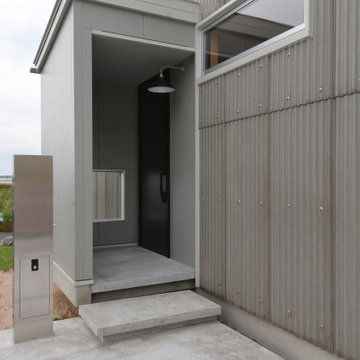
鳥取県の湯梨浜での住宅物件です。
Inspiration for a medium sized industrial front door in Other with grey walls, vinyl flooring, a single front door, a black front door, black floors, a wallpapered ceiling and wallpapered walls.
Inspiration for a medium sized industrial front door in Other with grey walls, vinyl flooring, a single front door, a black front door, black floors, a wallpapered ceiling and wallpapered walls.

This is an example of a medium sized industrial hallway in Osaka with white walls, concrete flooring, grey floors, a wallpapered ceiling and wallpapered walls.
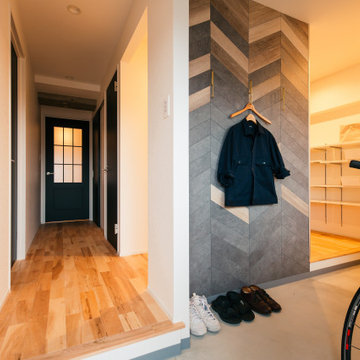
玄関入口付近には、フロアタイルを壁面貼りしたアクセント。お客様を出迎える場所として、施主様を出迎える場所として印象ある空間に
Medium sized urban hallway in Nagoya with grey walls, light hardwood flooring, beige floors, a wallpapered ceiling and panelled walls.
Medium sized urban hallway in Nagoya with grey walls, light hardwood flooring, beige floors, a wallpapered ceiling and panelled walls.
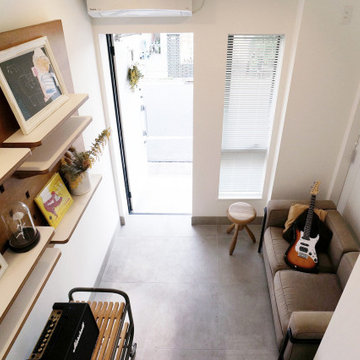
1階玄関の土間スペースは出来るだけ広い空間を確保しています。現在はソファを設置し、お子様のギターの練習や、夜音楽を聴きながらまったり過ごせるプレイルームやセカンドリビングのような使い方をされています。
Photo of an urban entrance in Tokyo with white walls, porcelain flooring, a single front door, a white front door, grey floors, a wallpapered ceiling and wallpapered walls.
Photo of an urban entrance in Tokyo with white walls, porcelain flooring, a single front door, a white front door, grey floors, a wallpapered ceiling and wallpapered walls.
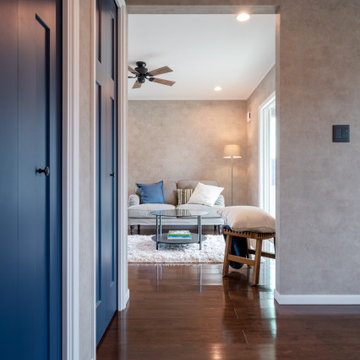
Inspiration for a medium sized urban hallway in Other with grey walls, dark hardwood flooring, a single front door, a medium wood front door, brown floors, a wallpapered ceiling and wallpapered walls.
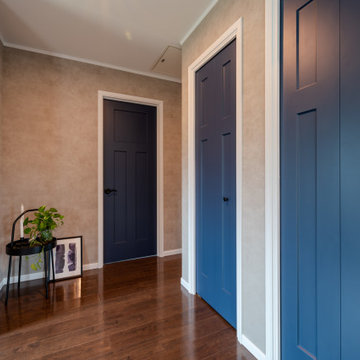
Medium sized industrial hallway in Other with dark hardwood flooring, a single front door, a medium wood front door, brown floors, a wallpapered ceiling, wallpapered walls and grey walls.
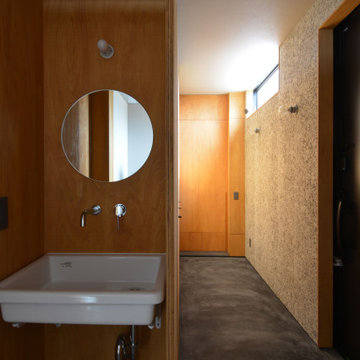
鳥取県の湯梨浜での住宅物件です。
Medium sized industrial hallway in Other with grey walls, vinyl flooring, black floors, a wallpapered ceiling, wallpapered walls, a single front door and a black front door.
Medium sized industrial hallway in Other with grey walls, vinyl flooring, black floors, a wallpapered ceiling, wallpapered walls, a single front door and a black front door.
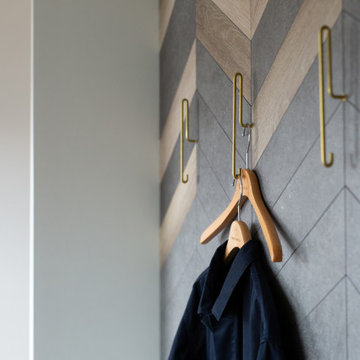
玄関に洋服や荷物を置けるスペースを設けることで、お客様が来た際、出掛ける際のひと手間が省くことできます。
Medium sized industrial hallway in Nagoya with grey walls, light hardwood flooring, beige floors, a wallpapered ceiling and panelled walls.
Medium sized industrial hallway in Nagoya with grey walls, light hardwood flooring, beige floors, a wallpapered ceiling and panelled walls.
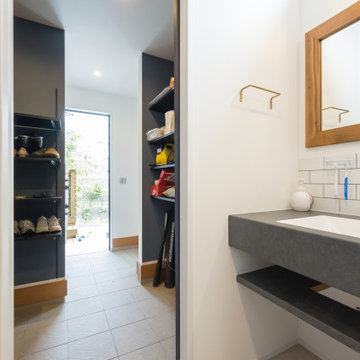
Inspiration for a medium sized urban entrance in Other with white walls, a sliding front door, grey floors, a wallpapered ceiling and wallpapered walls.
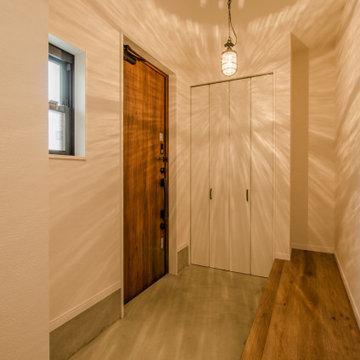
家族が多いので、広めの玄関に。息子さんのお友達がいっぱい遊びに来ても、混雑しないよう工夫を凝らしました。
身支度をするウォークインクローゼットから、玄関へのアクセスも良好。
Inspiration for a small industrial hallway in Other with white walls, concrete flooring, a single front door, a medium wood front door, grey floors, a wallpapered ceiling and wallpapered walls.
Inspiration for a small industrial hallway in Other with white walls, concrete flooring, a single front door, a medium wood front door, grey floors, a wallpapered ceiling and wallpapered walls.
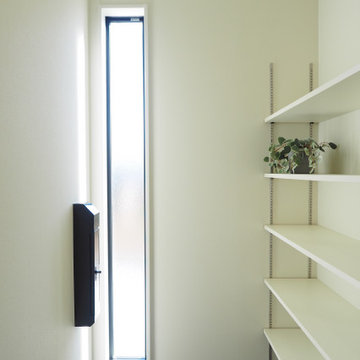
シューズクローク
内部から郵便物を受け取ることができます。
Inspiration for a medium sized industrial entrance in Other with ceramic flooring, grey floors, a wallpapered ceiling and wallpapered walls.
Inspiration for a medium sized industrial entrance in Other with ceramic flooring, grey floors, a wallpapered ceiling and wallpapered walls.
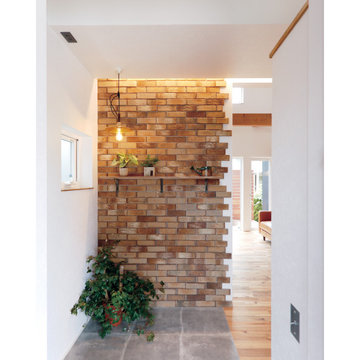
Photo of a small industrial hallway in Other with vinyl flooring, a single front door, a dark wood front door, grey floors, a wallpapered ceiling and brick walls.
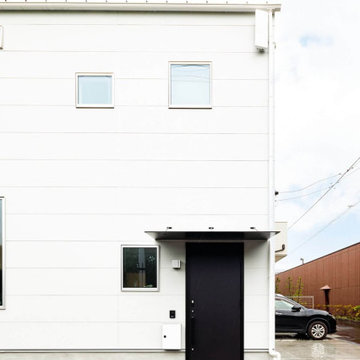
正面の黒い玄関ドアを開けると、ガレージを経てLDKに入ることができます。
Photo of a medium sized industrial front door in Tokyo Suburbs with a single front door, a black front door, a wallpapered ceiling and wallpapered walls.
Photo of a medium sized industrial front door in Tokyo Suburbs with a single front door, a black front door, a wallpapered ceiling and wallpapered walls.
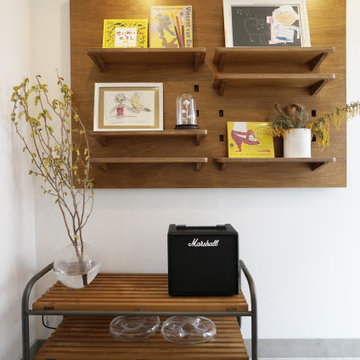
玄関の土間スペースを少し広く計画しました。飾り棚を造作し、お手持ちのインダストリアルな雰囲気の家具と合わせました。
This is an example of an industrial entrance in Tokyo with white walls, porcelain flooring, a single front door, a white front door, grey floors, a wallpapered ceiling and wallpapered walls.
This is an example of an industrial entrance in Tokyo with white walls, porcelain flooring, a single front door, a white front door, grey floors, a wallpapered ceiling and wallpapered walls.
Industrial Entrance with a Wallpapered Ceiling Ideas and Designs
1