Industrial Entrance with Brown Floors Ideas and Designs
Refine by:
Budget
Sort by:Popular Today
21 - 40 of 201 photos
Item 1 of 3
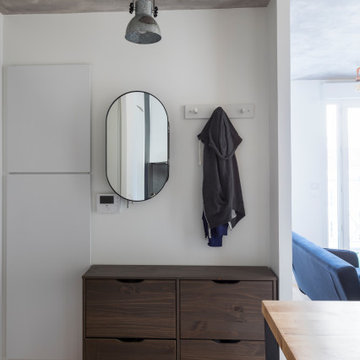
Une petite entrée retravaillé lors des TMA avec un placard face au GTL, une zone pour poser les clés sur un meuble à chaussures, un miroir qui cache du rangement derrière...

Небольшая вытянутая прихожая. Откатная зеркальная дверь с механизмом фантом. На стенах однотонные обои в светло-коричнвых тонах. На полу бежево-коричневый керамогранит квадратного формата с эффектом камня. Входная и межкомнатная дверь в шоколадно-коричневом цвете.
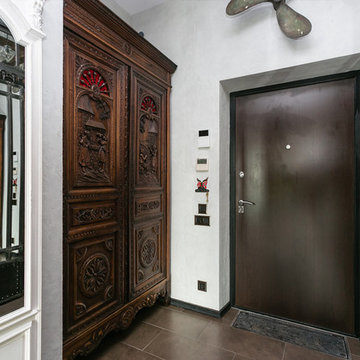
Дизайн-студия "Сигнал"
This is an example of a medium sized urban front door in Moscow with grey walls, porcelain flooring, a single front door, a dark wood front door and brown floors.
This is an example of a medium sized urban front door in Moscow with grey walls, porcelain flooring, a single front door, a dark wood front door and brown floors.
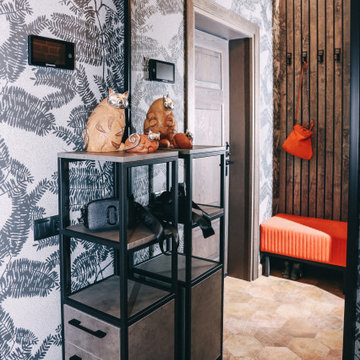
В прихожей использовали черные обои со стеклярусом. Огромное зеркало в пол и этажерка дополнены черным металлическим профилем.
Photo of a medium sized industrial front door in Other with black walls, porcelain flooring, a single front door, a dark wood front door, brown floors and wallpapered walls.
Photo of a medium sized industrial front door in Other with black walls, porcelain flooring, a single front door, a dark wood front door, brown floors and wallpapered walls.
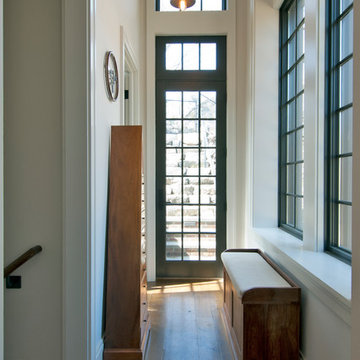
New two story garage with loft above. Race car enthusiast and driver wanted a special building to be able to work on his vintage European cars and entertain friends and family from loft above. Exterior is brick and slate to match existing tudor style home. Interior is industrial with dark windows, high ceilings, exposed rustic beams and wide plank rustic oak floors. Laura Kaehler Architects
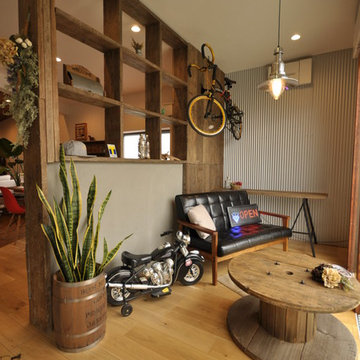
Photo of an urban entrance in Osaka with grey walls, medium hardwood flooring and brown floors.
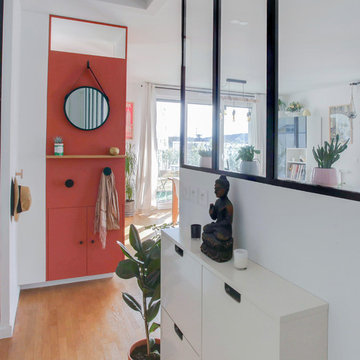
Medium sized urban foyer in Paris with white walls, light hardwood flooring, a single front door and brown floors.
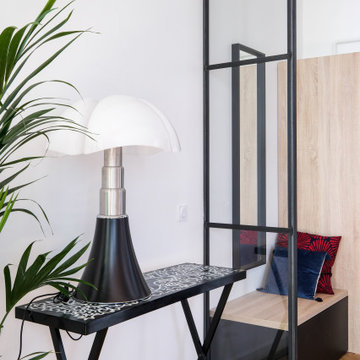
Création d'une entrée délimitée à l'aide d'une verrière d'atelier sur mesure toute hauteur, d'une banquette pour se chausser et d'un placard penderie.
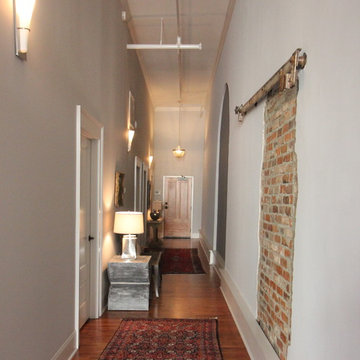
Industrial chic, neutrals, comfortable, warm and welcoming for friends and family and loyal pet dog. Custom made hardwood dining table, baby grand piano, linen drapery panels, fabulous graphic art, custom upholstered chairs, fine bed linens, funky accessories, accents of gold, bronze and silver. All make for an eclectic, classic, timeless, downtown loft home for a professional bachelor who loves music, dogs, and living in the city.
Interior Design & Photo ©Suzanne MacCrone Rogers
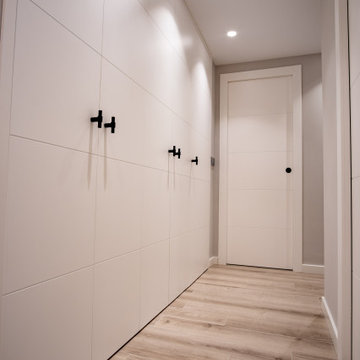
El aprovechamiento del espacio se vuelve exponencial con un armario empotrado que cubre toda la pared de acceso a la zona de noche, sin interrupciones y ocultando, tras una de sus puertas, la puerta de acceso a uno de los dormitorios.
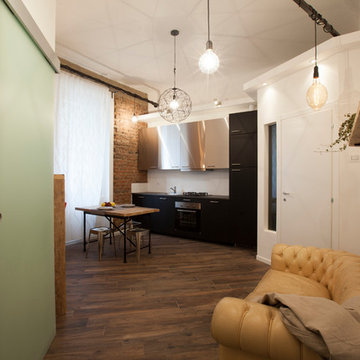
Vista dell'ingresso all'appartamento.
Un comodo Chesterfield introduce alla sala da pranzo/zona giorno, in perfetta armonia tra eleganza, comodità ed organizzazione degli spazi.
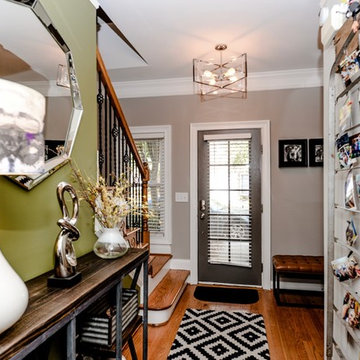
Revealing Homes
Sherwin Williams
This is an example of a small urban foyer in Other with grey walls, medium hardwood flooring, a single front door, a grey front door and brown floors.
This is an example of a small urban foyer in Other with grey walls, medium hardwood flooring, a single front door, a grey front door and brown floors.
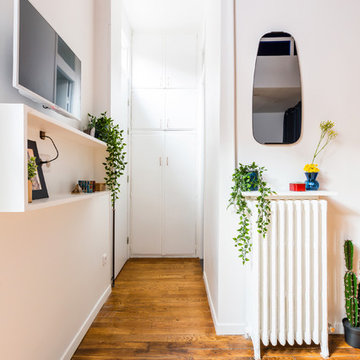
La jolie entrée du studio, vec son radiateur ancien considéré comme une cheminée avec sa tablette le couvrant et son miroir fumé rétro au-dessus, il amène du charme et du cosy à l'ensemble. L'entrée montre son grand placard existant, que nous repeint, et dont nous avons changé les poignées.
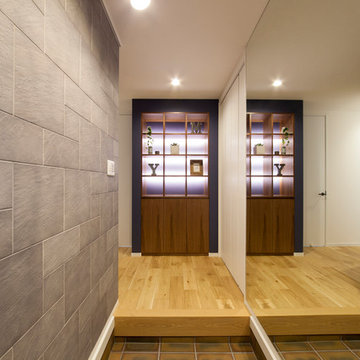
西日本住宅株式会社
Inspiration for an industrial hallway in Osaka with multi-coloured walls and brown floors.
Inspiration for an industrial hallway in Osaka with multi-coloured walls and brown floors.
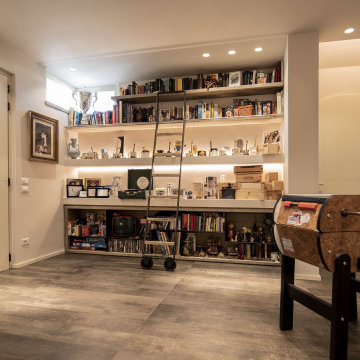
un accogliente ingresso fuori dalle righe, la passione per il collezionismo ed il vintage delle padrone di casa, ha contribuito a creare un ambiente originale e ludico, grazie anche al mini calcino, posto a bella posta a centro stanza.
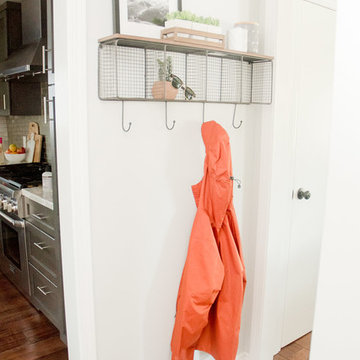
Quiana Marie Photography
Industrial + Coastal Design
Photo of a small industrial boot room in San Francisco with grey walls, dark hardwood flooring and brown floors.
Photo of a small industrial boot room in San Francisco with grey walls, dark hardwood flooring and brown floors.
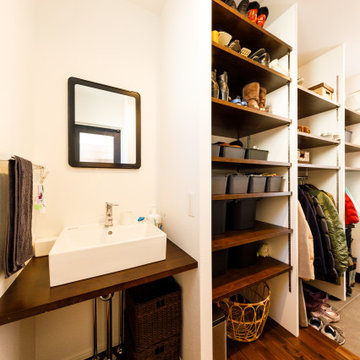
土間玄関は来客用と家族用の2WAYになっていて、家族用の動線はシューズクロークを備えた設計。上着やカバンなど、おでかけグッズやアウトドア用品をリビングに持ち込まずに置いておけます。洗面台もあるので、うがいや手洗いが自然に身につきます。
Design ideas for a small industrial boot room in Tokyo Suburbs with white walls, dark hardwood flooring, brown floors and a single front door.
Design ideas for a small industrial boot room in Tokyo Suburbs with white walls, dark hardwood flooring, brown floors and a single front door.
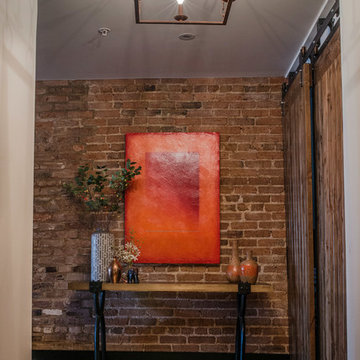
Andrea Cipriani Mecchi
This is an example of a medium sized urban foyer in Philadelphia with medium hardwood flooring and brown floors.
This is an example of a medium sized urban foyer in Philadelphia with medium hardwood flooring and brown floors.
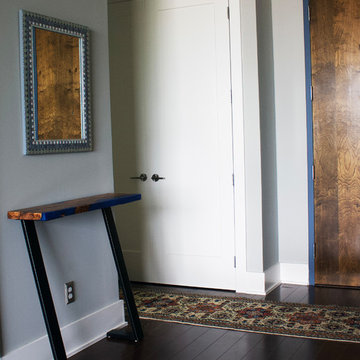
Small industrial front door in Nashville with grey walls, dark hardwood flooring, a single front door, a brown front door and brown floors.
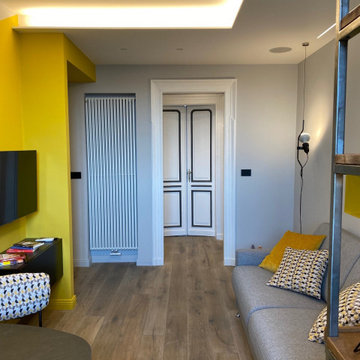
L'intervento nell'ingresso ha riguardato l'abbattimento e lo spostamento del muro preesistente che creava uno spazio davvero troppo grande e poco sfruttabile. La creazione di un portale in colore giallo senape sopra la porta e di una controsoffittatura con veletta retroilluminata ha creato un invito a entrare nell'appartamento. Nel controsoffitto anche una delle casse per la filodiffusione e a terra nell'angolo la Parentesi di Flos
Industrial Entrance with Brown Floors Ideas and Designs
2