Industrial Entrance with Brown Floors Ideas and Designs
Refine by:
Budget
Sort by:Popular Today
101 - 120 of 201 photos
Item 1 of 3
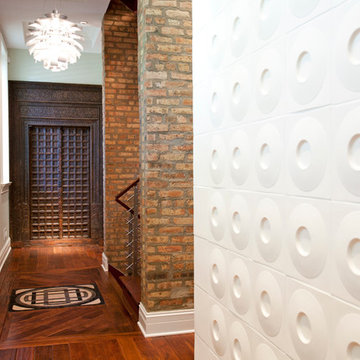
Medium sized industrial foyer in Chicago with white walls, dark hardwood flooring, a double front door, a dark wood front door and brown floors.
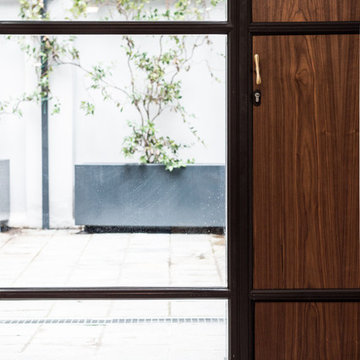
MARCO FRULLO
Photo of a medium sized urban entrance in Turin with white walls, medium hardwood flooring and brown floors.
Photo of a medium sized urban entrance in Turin with white walls, medium hardwood flooring and brown floors.
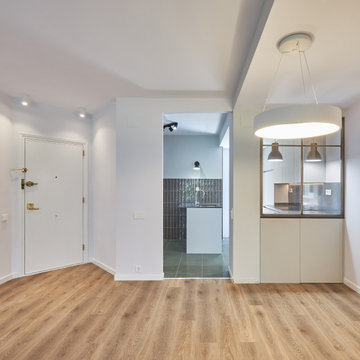
Photo of an urban foyer in Madrid with white walls, light hardwood flooring, a single front door, a white front door and brown floors.
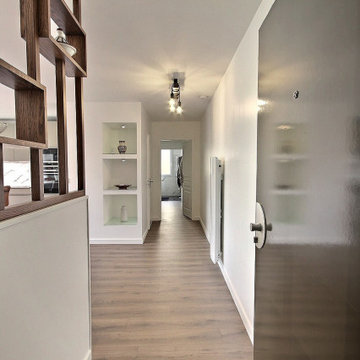
Design ideas for a small urban hallway in Paris with white walls, laminate floors, a single front door, a white front door, brown floors and wainscoting.
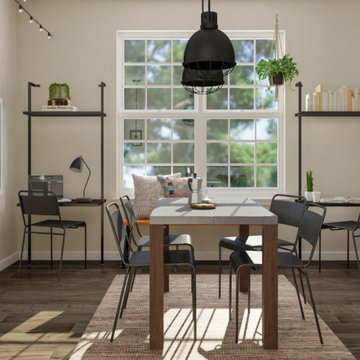
Nicole's coffee shop inspired entryway
Photo of a medium sized industrial foyer in Columbus with white walls, medium hardwood flooring, a single front door, a white front door and brown floors.
Photo of a medium sized industrial foyer in Columbus with white walls, medium hardwood flooring, a single front door, a white front door and brown floors.
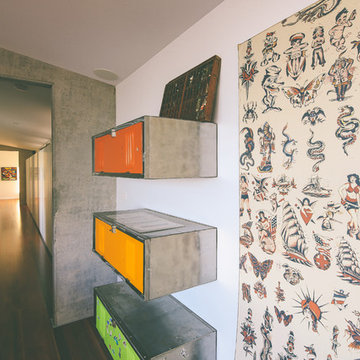
No ordinary storage!
Inspiration for an urban entrance in Central Coast with white walls, medium hardwood flooring and brown floors.
Inspiration for an urban entrance in Central Coast with white walls, medium hardwood flooring and brown floors.
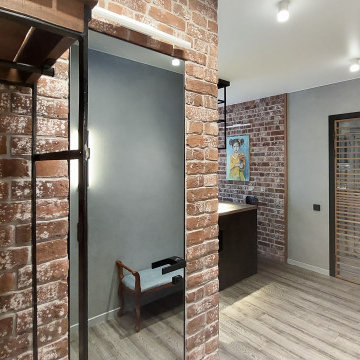
Прихожая в стиле лофт с ретро-элементами в стиле оформления. . Современное трековое освещение. Каркасная мебель.
This is an example of a large urban hallway in Moscow with grey walls, medium hardwood flooring, a single front door, a grey front door, brown floors, brick walls and feature lighting.
This is an example of a large urban hallway in Moscow with grey walls, medium hardwood flooring, a single front door, a grey front door, brown floors, brick walls and feature lighting.
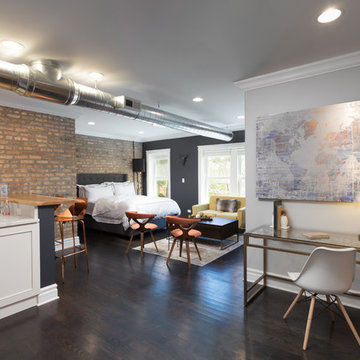
Upon entering this studio oasis, one is met with an elegant but compact office area. This design made the most sense proportionately and functionally, as the desk is sleek and doesn’t take up too much space but offers somewhere (tucked out of view) to rest papers, keys, and other smaller items we tend to leave around.
Designed by Chi Renovation & Design who serve Chicago and it's surrounding suburbs, with an emphasis on the North Side and North Shore. You'll find their work from the Loop through Lincoln Park, Skokie, Wilmette, and all the way up to Lake Forest.
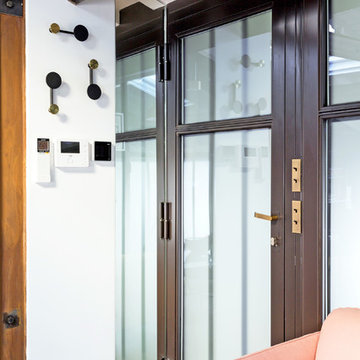
Notre jolie entrée ! Un trio de patères en métal noir et laiton doré permet de se dévêtir tout en restant dans l'esprit du bureau, et un miroir coupé en angle sur-mesure vient agrandir l'espace !
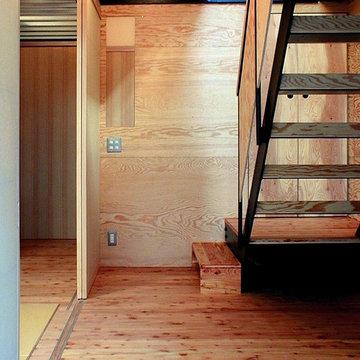
住宅密集地に建てた重量鉄骨現しの三階建て二世帯住宅。一階は親世帯、二階・三階は子世帯が使う。玄関は共有とし、キッチンとユーティリティーはそれぞれに設けた。写真は玄関たたきより。親世帯の居室と玄関との間はワーロン紙を太鼓張りした障子で仕切る。
Design ideas for a small urban hallway in Tokyo with brown walls, medium hardwood flooring, a sliding front door, a black front door and brown floors.
Design ideas for a small urban hallway in Tokyo with brown walls, medium hardwood flooring, a sliding front door, a black front door and brown floors.
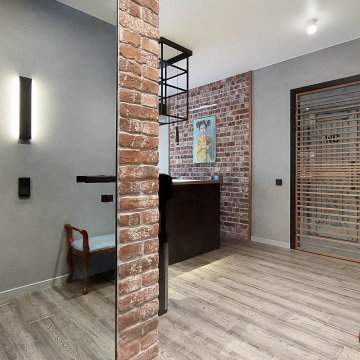
Прихожая в стиле лофт с ретро-элементами в стиле оформления. . Современное трековое освещение. Каркасная мебель.
Design ideas for a large industrial hallway in Moscow with grey walls, medium hardwood flooring, a single front door, a grey front door, brown floors, brick walls and feature lighting.
Design ideas for a large industrial hallway in Moscow with grey walls, medium hardwood flooring, a single front door, a grey front door, brown floors, brick walls and feature lighting.
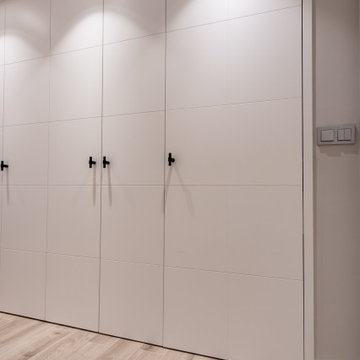
El aprovechamiento del espacio se vuelve exponencial con un armario empotrado que cubre toda la pared de acceso a la zona de noche, sin interrupciones y ocultando, tras una de sus puertas, la puerta de acceso a uno de los dormitorios.
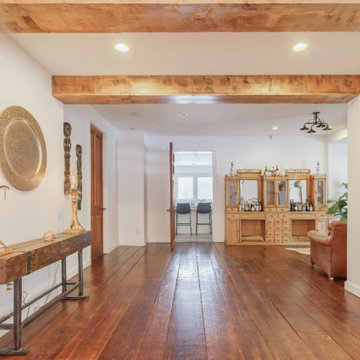
Stunning & bright entry area. Original exposed beams. Original wide-plank wood flooring.
Photo of an industrial foyer in New York with white walls, medium hardwood flooring, a single front door, a white front door, brown floors and exposed beams.
Photo of an industrial foyer in New York with white walls, medium hardwood flooring, a single front door, a white front door, brown floors and exposed beams.
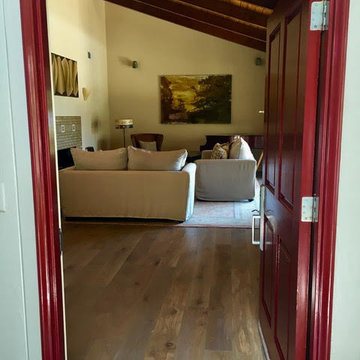
This is an example of a large urban front door in Los Angeles with beige walls, dark hardwood flooring, a single front door, a red front door and brown floors.
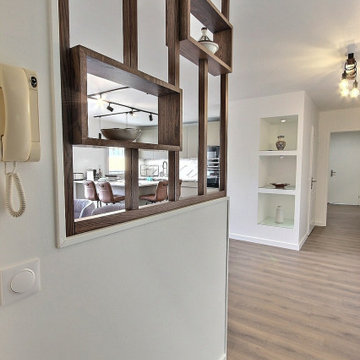
Small industrial hallway in Paris with white walls, laminate floors, a single front door, a white front door, brown floors and wainscoting.
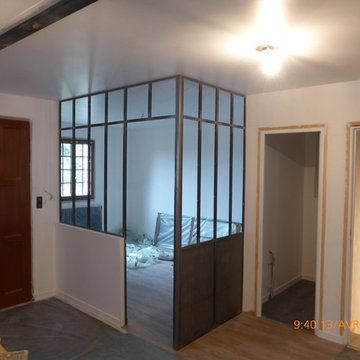
Inspiration for a medium sized industrial hallway in Paris with white walls, dark hardwood flooring, a single front door, a dark wood front door and brown floors.
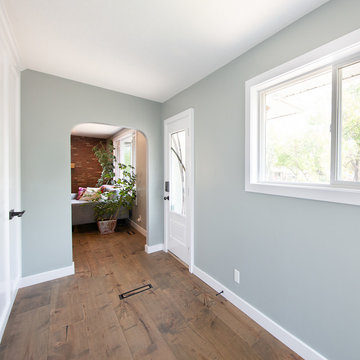
Our clients small two bedroom home was in a very popular and desirably located area of south Edmonton just off of Whyte Ave. The main floor was very partitioned and not suited for the clients' lifestyle and entertaining. They needed more functionality with a better and larger front entry and more storage/utility options. The exising living room, kitchen, and nook needed to be reconfigured to be more open and accommodating for larger gatherings. They also wanted a large garage in the back. They were interest in creating a Chelsea Market New Your City feel in their new great room. The 2nd bedroom was absorbed into a larger front entry with loads of storage options and the master bedroom was enlarged along with its closet. The existing bathroom was updated. The walls dividing the kitchen, nook, and living room were removed and a great room created. The result was fantastic and more functional living space for this young couple along with a larger and more functional garage.

Photo by:大井川 茂兵衛
Industrial hallway in Other with multi-coloured walls, dark hardwood flooring, a single front door, a metal front door and brown floors.
Industrial hallway in Other with multi-coloured walls, dark hardwood flooring, a single front door, a metal front door and brown floors.
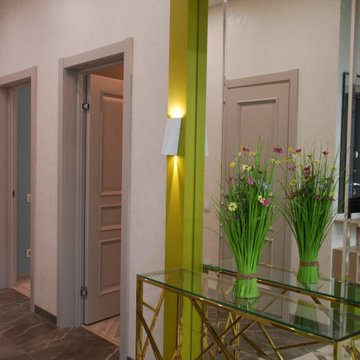
Photo of a medium sized urban hallway in Other with grey walls, porcelain flooring, a single front door and brown floors.
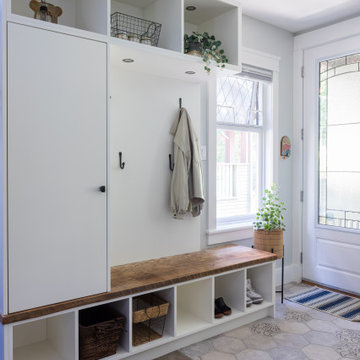
Medium sized industrial entrance in Vancouver with white walls, bamboo flooring and brown floors.
Industrial Entrance with Brown Floors Ideas and Designs
6