Industrial Formal Living Room Ideas and Designs
Refine by:
Budget
Sort by:Popular Today
61 - 80 of 1,163 photos
Item 1 of 3
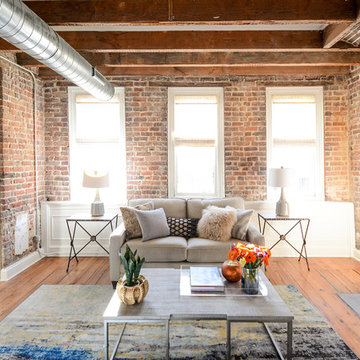
Photo of an urban formal enclosed living room in Charleston with multi-coloured walls, medium hardwood flooring, a standard fireplace, a brick fireplace surround and brown floors.
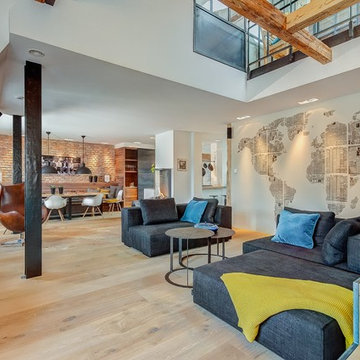
denkmalgeschützter Dachausbau in Schwabing
This is an example of a large urban formal open plan living room in Munich with white walls, a hanging fireplace, a plastered fireplace surround, no tv, brown floors and light hardwood flooring.
This is an example of a large urban formal open plan living room in Munich with white walls, a hanging fireplace, a plastered fireplace surround, no tv, brown floors and light hardwood flooring.
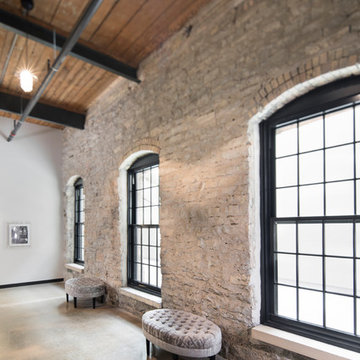
Designer: Laura Hoffman | Photographer: Sarah Utech
Photo of a medium sized industrial formal enclosed living room in Milwaukee with white walls, light hardwood flooring and brown floors.
Photo of a medium sized industrial formal enclosed living room in Milwaukee with white walls, light hardwood flooring and brown floors.
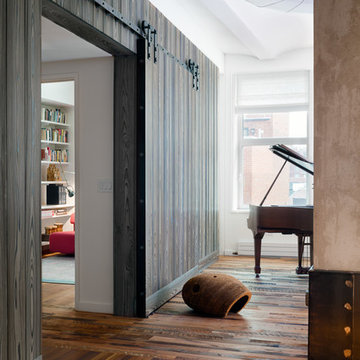
Photo Credit: Amy Barkow | Barkow Photo,
Lighting Design: LOOP Lighting,
Interior Design: Blankenship Design,
General Contractor: Constructomics LLC
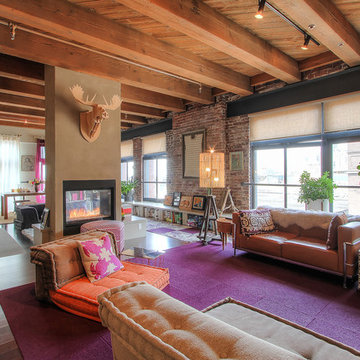
Travis Peterson
This is an example of a medium sized urban formal open plan living room in Seattle with beige walls, medium hardwood flooring and a two-sided fireplace.
This is an example of a medium sized urban formal open plan living room in Seattle with beige walls, medium hardwood flooring and a two-sided fireplace.
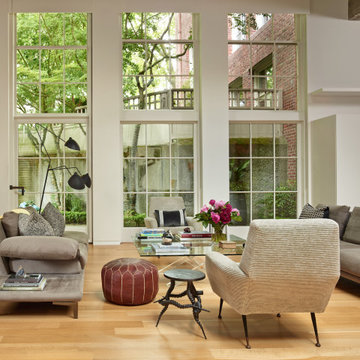
Photo of an expansive industrial formal open plan living room in Austin with white walls, light hardwood flooring, no fireplace and beige floors.
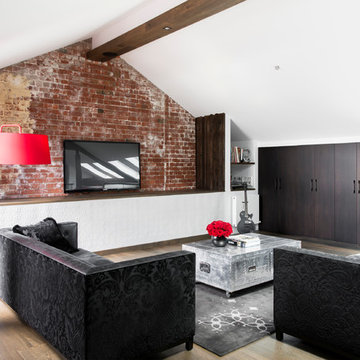
Residential Interior design project by Camilla Molders Design featuring custom made rug designed by Camilla Molders
This is an example of a large urban formal mezzanine living room in Melbourne with white walls, medium hardwood flooring and a wall mounted tv.
This is an example of a large urban formal mezzanine living room in Melbourne with white walls, medium hardwood flooring and a wall mounted tv.

Design ideas for a small urban formal living room in London with white walls and dark hardwood flooring.
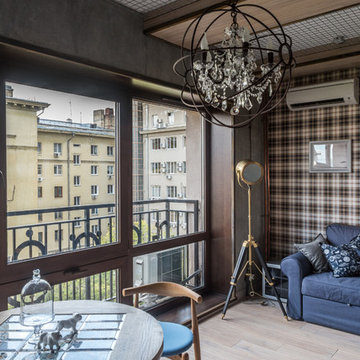
photographer Turykina Maria
Photo of a medium sized urban formal open plan living room in Moscow with brown walls and light hardwood flooring.
Photo of a medium sized urban formal open plan living room in Moscow with brown walls and light hardwood flooring.
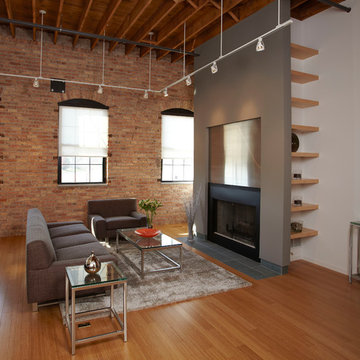
The living room area of this loft features a modern fireplace with hidden shelving at the sides.
Design ideas for an industrial formal living room in Chicago with grey walls, bamboo flooring, a standard fireplace and a metal fireplace surround.
Design ideas for an industrial formal living room in Chicago with grey walls, bamboo flooring, a standard fireplace and a metal fireplace surround.
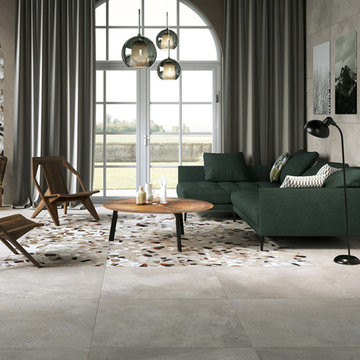
Photo of a medium sized industrial formal open plan living room in New York with grey walls, concrete flooring, no fireplace, no tv and grey floors.
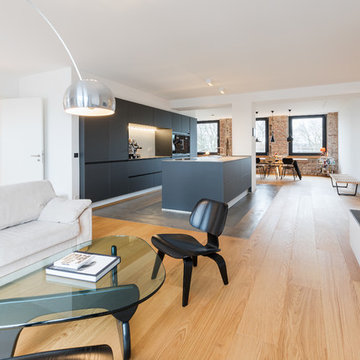
Jannis Wiebusch
This is an example of an expansive industrial formal mezzanine living room in Essen with white walls, medium hardwood flooring, a ribbon fireplace, a plastered fireplace surround, a wall mounted tv and brown floors.
This is an example of an expansive industrial formal mezzanine living room in Essen with white walls, medium hardwood flooring, a ribbon fireplace, a plastered fireplace surround, a wall mounted tv and brown floors.
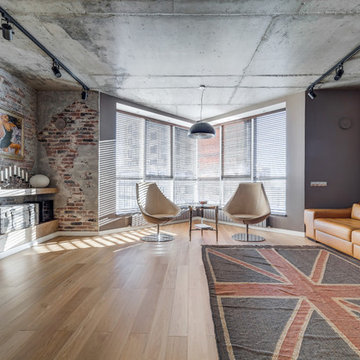
Николай Ковалевский - фотограф
Large industrial formal living room in Yekaterinburg with grey walls, no tv and light hardwood flooring.
Large industrial formal living room in Yekaterinburg with grey walls, no tv and light hardwood flooring.
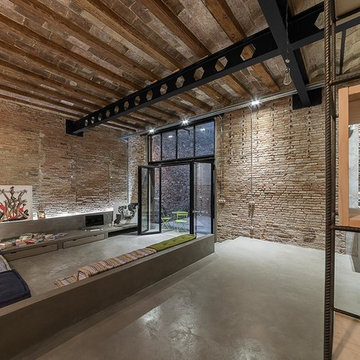
David Benito Cortázar
Photo of a large urban formal open plan living room in Barcelona with concrete flooring and no tv.
Photo of a large urban formal open plan living room in Barcelona with concrete flooring and no tv.
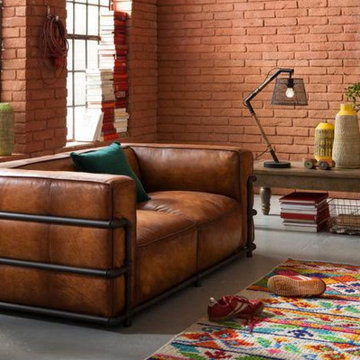
Large urban formal enclosed living room in Miami with brown walls, concrete flooring, no tv and grey floors.
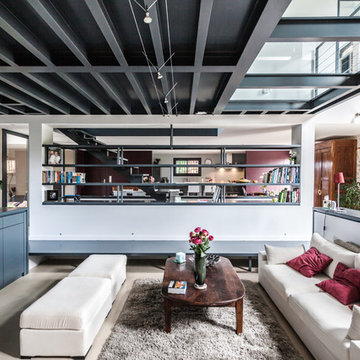
Paul Henri DELMUR
Inspiration for a medium sized urban formal open plan living room in Toulouse with white walls, concrete flooring, no fireplace and no tv.
Inspiration for a medium sized urban formal open plan living room in Toulouse with white walls, concrete flooring, no fireplace and no tv.
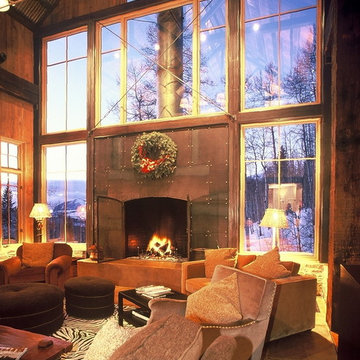
Custom living room fireplace with weathered steel plate front, copper-clad wood picture windows, stained concrete floors and fireplace hearth, and leather furnishings. Photo by Bill Kleinschmidt.
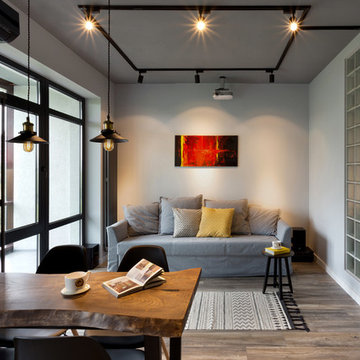
Спальню по желанию заказчика мы сделали небольшой - только для сна, но чтобы создать там естественное освещение мы сделали часть стены стеклоблоками. Таким образом получилось что спальня приятно освещена мягким светом в дневное время, а при желании ее можно дополнить искусственным освещением.
фотограф Anton Likhtarovich
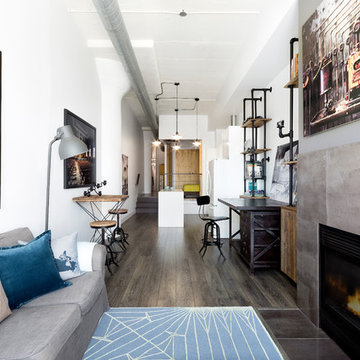
© Rad Design Inc
Design ideas for an industrial formal open plan living room in Toronto with white walls, dark hardwood flooring and a standard fireplace.
Design ideas for an industrial formal open plan living room in Toronto with white walls, dark hardwood flooring and a standard fireplace.
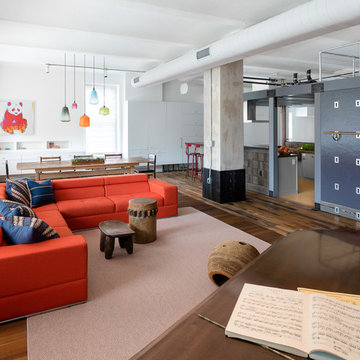
Photo Credit: Amy Barkow | Barkow Photo,
Lighting Design: LOOP Lighting,
Interior Design: Blankenship Design,
General Contractor: Constructomics LLC
Industrial Formal Living Room Ideas and Designs
4