Industrial Games Room with No Fireplace Ideas and Designs
Refine by:
Budget
Sort by:Popular Today
41 - 60 of 509 photos
Item 1 of 3
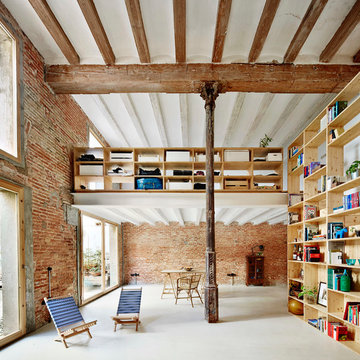
Jose Hevia
Inspiration for a large urban games room in Barcelona with a reading nook, orange walls, concrete flooring, no fireplace and no tv.
Inspiration for a large urban games room in Barcelona with a reading nook, orange walls, concrete flooring, no fireplace and no tv.
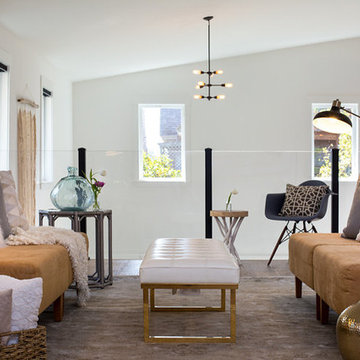
Marcell Puzsar, Brightroom Photography
This is an example of a large industrial mezzanine games room in San Francisco with white walls, carpet and no fireplace.
This is an example of a large industrial mezzanine games room in San Francisco with white walls, carpet and no fireplace.
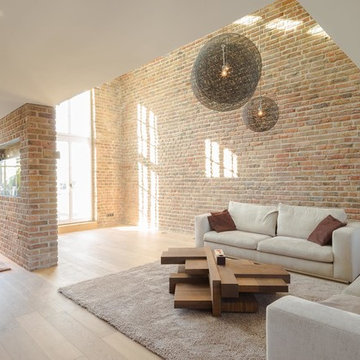
This is an example of a large urban mezzanine games room in Cologne with multi-coloured walls, light hardwood flooring, no fireplace, no tv and brown floors.

Design ideas for a medium sized industrial enclosed games room in Cedar Rapids with a game room, grey walls, medium hardwood flooring, no fireplace, no tv and brown floors.
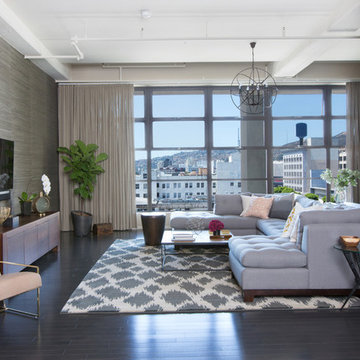
Modern Loft in the heart of Hollywood, CA. Renovation and Full Furnishing by dmar interiors.
Photography: Stephen Busken
Photo of a medium sized industrial games room in Los Angeles with grey walls, dark hardwood flooring, no fireplace and a wall mounted tv.
Photo of a medium sized industrial games room in Los Angeles with grey walls, dark hardwood flooring, no fireplace and a wall mounted tv.
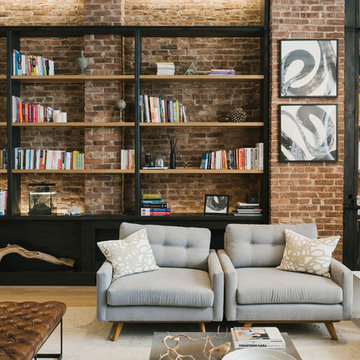
Daniel Shea
Design ideas for a large industrial open plan games room in New York with a reading nook, light hardwood flooring, white walls, no fireplace, no tv and beige floors.
Design ideas for a large industrial open plan games room in New York with a reading nook, light hardwood flooring, white walls, no fireplace, no tv and beige floors.
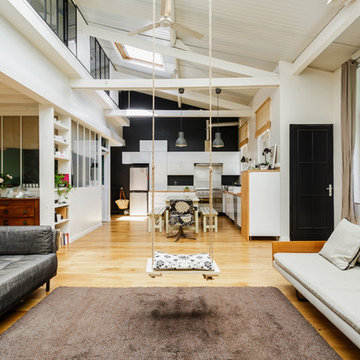
Sébastian Erras
Design ideas for a large urban open plan games room in Paris with black walls, light hardwood flooring, no fireplace and no tv.
Design ideas for a large urban open plan games room in Paris with black walls, light hardwood flooring, no fireplace and no tv.
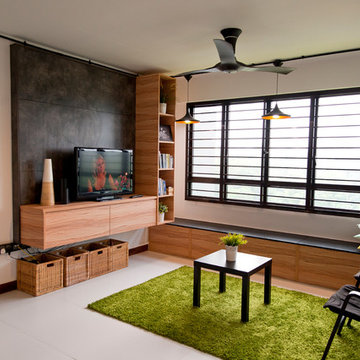
Design ideas for an industrial games room in Singapore with white walls, no fireplace and a freestanding tv.
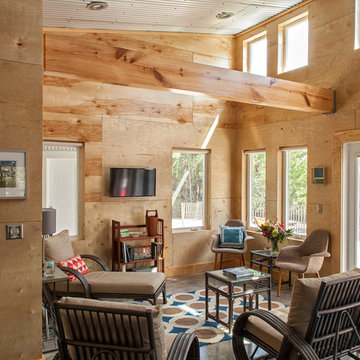
Photography by Jack Gardner
Design ideas for a small urban enclosed games room in Miami with concrete flooring, a wall mounted tv, brown walls and no fireplace.
Design ideas for a small urban enclosed games room in Miami with concrete flooring, a wall mounted tv, brown walls and no fireplace.
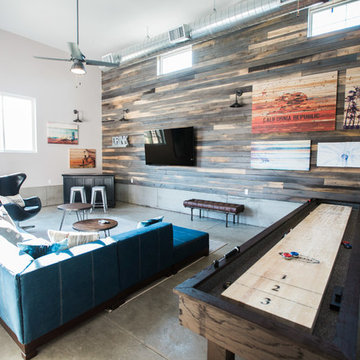
Lindsay Long Photography
Photo of a large urban open plan games room in Other with a game room, white walls, concrete flooring, no fireplace, a wall mounted tv and grey floors.
Photo of a large urban open plan games room in Other with a game room, white walls, concrete flooring, no fireplace, a wall mounted tv and grey floors.
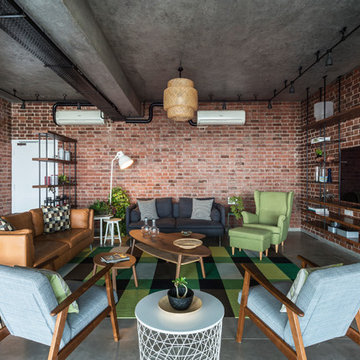
Sebastian Zachariah & Ira Gosalia ( Photographix)
Industrial open plan games room in Ahmedabad with red walls, concrete flooring, no fireplace, a wall mounted tv and grey floors.
Industrial open plan games room in Ahmedabad with red walls, concrete flooring, no fireplace, a wall mounted tv and grey floors.
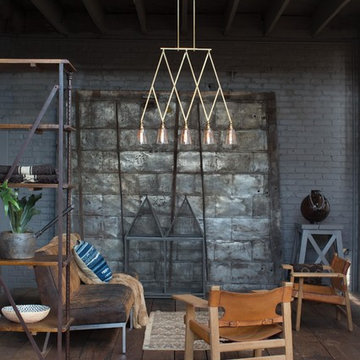
Design ideas for a medium sized urban open plan games room in Other with grey walls, dark hardwood flooring, no fireplace, no tv and brown floors.
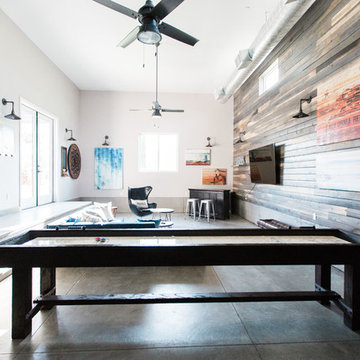
Lindsay Long Photography
Photo of a large industrial open plan games room in Other with a game room, white walls, concrete flooring, no fireplace, a wall mounted tv and grey floors.
Photo of a large industrial open plan games room in Other with a game room, white walls, concrete flooring, no fireplace, a wall mounted tv and grey floors.

After extensive residential re-developments in the surrounding area, the property had become landlocked inside a courtyard, difficult to access and in need of a full refurbishment. Limited access through a gated entrance made it difficult for large vehicles to enter the site and the close proximity of neighbours made it important to limit disruption where possible.
Complex negotiations were required to gain a right of way for access and to reinstate services across third party land requiring an excavated 90m trench as well as planning permission for the building’s new use. This added to the logistical complexities of renovating a historical building with major structural problems on a difficult site. Reduced access required a kit of parts that were fabricated off site, with each component small and light enough for two people to carry through the courtyard.
Working closely with a design engineer, a series of complex structural interventions were implemented to minimise visible structure within the double height space. Embedding steel A-frame trusses with cable rod connections and a high-level perimeter ring beam with concrete corner bonders hold the original brick envelope together and support the recycled slate roof.
The interior of the house has been designed with an industrial feel for modern, everyday living. Taking advantage of a stepped profile in the envelope, the kitchen sits flush, carved into the double height wall. The black marble splash back and matched oak veneer door fronts combine with the spruce panelled staircase to create moments of contrasting materiality.
With space at a premium and large numbers of vacant plots and undeveloped sites across London, this sympathetic conversion has transformed an abandoned building into a double height light-filled house that improves the fabric of the surrounding site and brings life back to a neglected corner of London.
Interior Stylist: Emma Archer
Photographer: Rory Gardiner
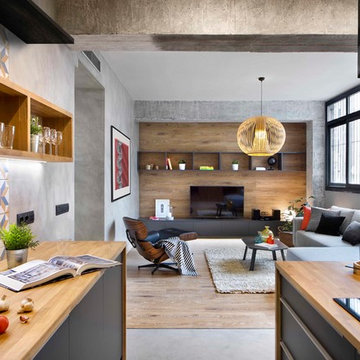
Design ideas for a medium sized industrial open plan games room in Barcelona with concrete flooring, no fireplace, grey floors and a freestanding tv.
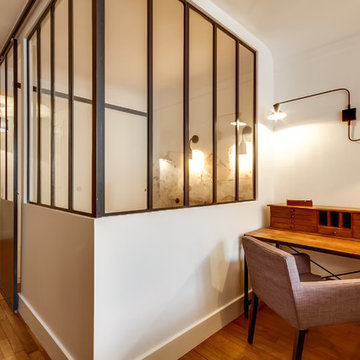
Le projet : Un studio de 30m2 défraîchi avec une petite cuisine fermée à l’ancienne et une salle de bains usée. Des placards peu pratiques et une électricité à remettre aux normes.
La propriétaire souhaite remettre l’ensemble à neuf de manière optimale pour en faire son pied à terre parisien.
Notre solution : Nous allons supprimer une partie des murs côté cuisine et placard. De cette façon nous allons créer une belle cuisine ouverte avec îlot central et rangements.
Un grand cube menuisé en bois permet de cacher intégralement le réfrigérateur côté cuisine et un dressing avec penderies et tablettes coulissantes, côté salon.
Une chambre est créée dans l’espace avec verrière et porte métallique coulissante. La salle de bains est refaite intégralement avec baignoire et plan vasque sur-mesure permettant d’encastrer le lave-linge. Electricité et chauffage sont refait à neuf.
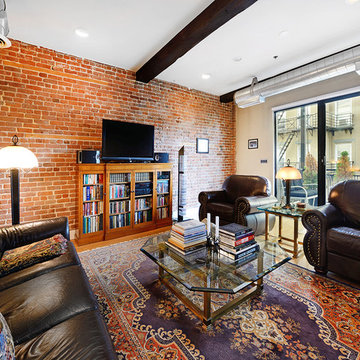
True Loft. Unique in design, unmatched
in finish, this 1,405 square foot condo
features an elevator that opens directly
into your home, a large private terrace with
triple floor to ceiling glass sliding doors, true
chef’s kitchen, 10 ft. honed granite counters,
large breakfast bar, Viking 6 burner range,
Bosch DW & Viking refrigerator & wine cooler.
Master suite with walk-through closets, private
bath with radiant heat floors, oversized soaking
tub, European shower & contemporary double
vanity. Lofty wood beamed ceilings, exposed
brick & ductwork, hardwood floors, recessed
lighting, handy ½ bath, laundry room with
extra storage & tons of closet space. Excellent
midtown location, close to transportation, NYC
bus, shopping restaurants and markets. Rental
parking available 2 blocks away.

Inspiration for an industrial games room in Milan with a game room, white walls, concrete flooring, no fireplace, a wall mounted tv and grey floors.
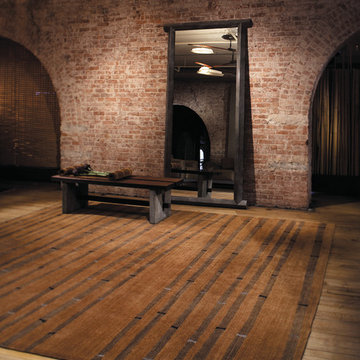
Inspiration for a medium sized industrial open plan games room in Boston with light hardwood flooring, no fireplace and no tv.
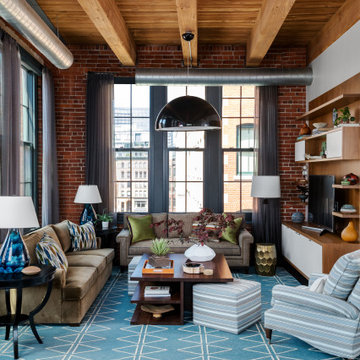
Our Cambridge interior design studio gave a warm and welcoming feel to this converted loft featuring exposed-brick walls and wood ceilings and beams. Comfortable yet stylish furniture, metal accents, printed wallpaper, and an array of colorful rugs add a sumptuous, masculine vibe.
---
Project designed by Boston interior design studio Dane Austin Design. They serve Boston, Cambridge, Hingham, Cohasset, Newton, Weston, Lexington, Concord, Dover, Andover, Gloucester, as well as surrounding areas.
For more about Dane Austin Design, click here: https://daneaustindesign.com/
To learn more about this project, click here:
https://daneaustindesign.com/luxury-loft
Industrial Games Room with No Fireplace Ideas and Designs
3