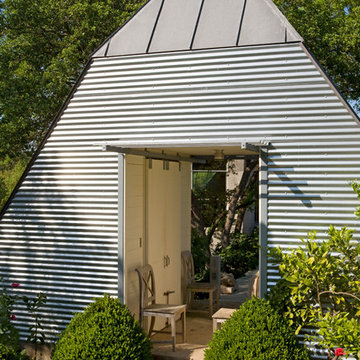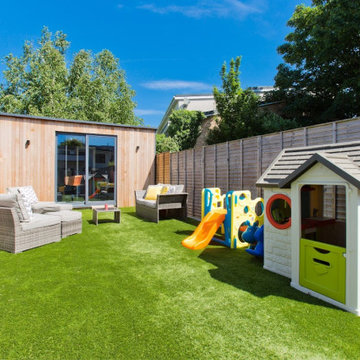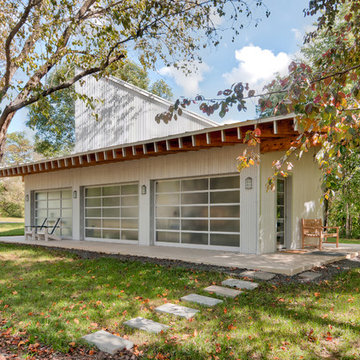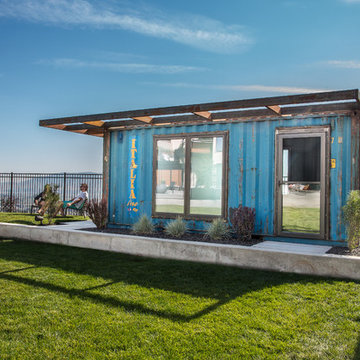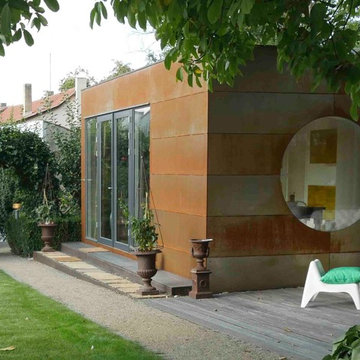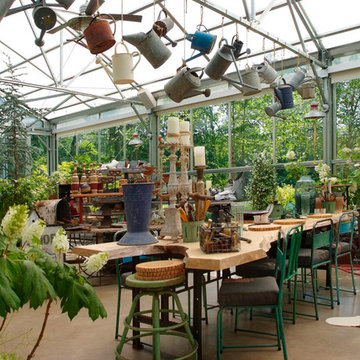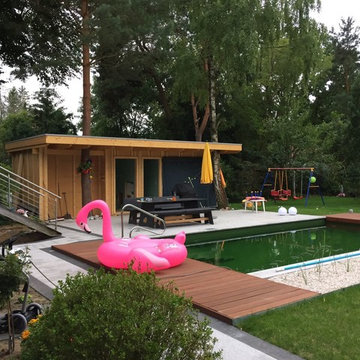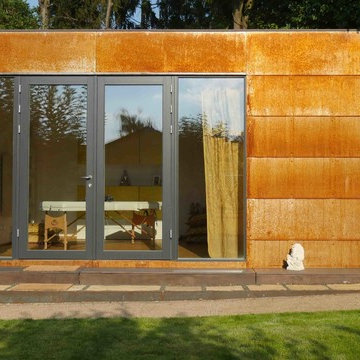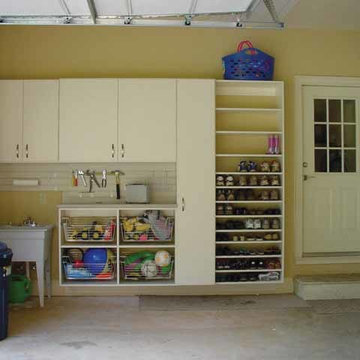Industrial Green Garden Shed and Building Ideas and Designs
Refine by:
Budget
Sort by:Popular Today
1 - 20 of 65 photos
Item 1 of 3
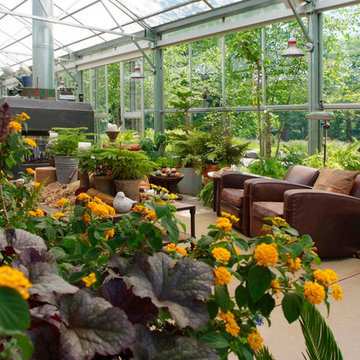
Top Kat Photo
Design ideas for an industrial garden shed and building in Philadelphia.
Design ideas for an industrial garden shed and building in Philadelphia.
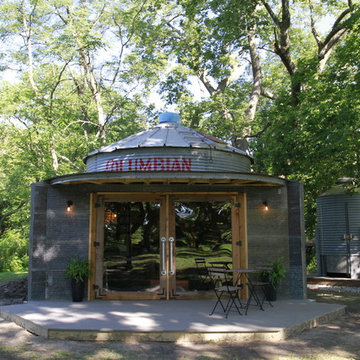
Inspiration for a small urban detached garden shed and building in Other.
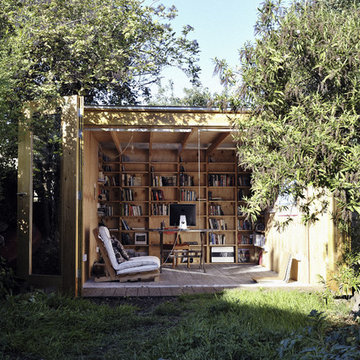
This is an example of an urban detached office/studio/workshop in London.
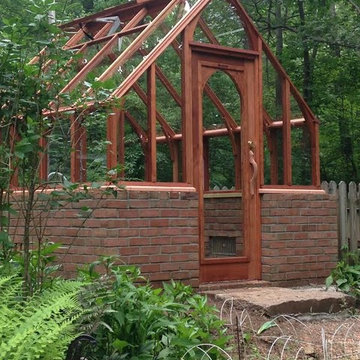
This Redwood greenhouse is situated in the picturesque woods of Bucks County Pa. This Greenhouse was purchased as a kit which came un-assembled and unfinished. As we dug the footings for the brick base we found a large rock that fit perfectly for the step out of the greenhouse. All parts were finished prior to assembly. It took about 2 days to assemble the frame and install the glass, afterwards another coat of finish was applied. The green house comes complete with an automatic vent panel.
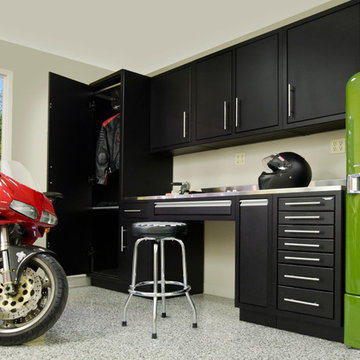
Photo by Stillson Studio
This is an example of a large urban office/studio/workshop in Other.
This is an example of a large urban office/studio/workshop in Other.
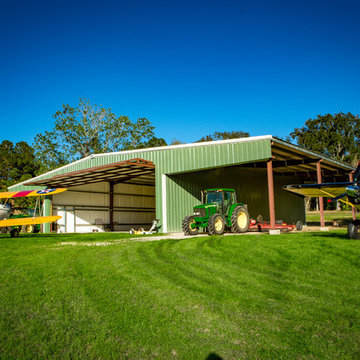
This is an example of a large industrial detached garden shed and building in Jacksonville.
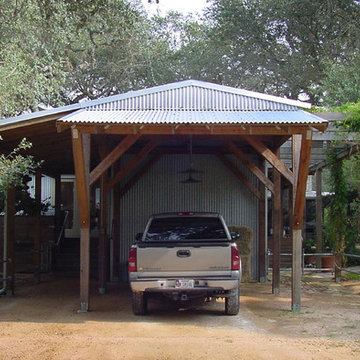
The front has a new carport flanked by a formal entry on the right and a service entry on the left. The new structure is composed of 6x6 cedar columns and beams with exposed 2x6 cedar rafters.
PHOTO: Ignacio Salas-Humara
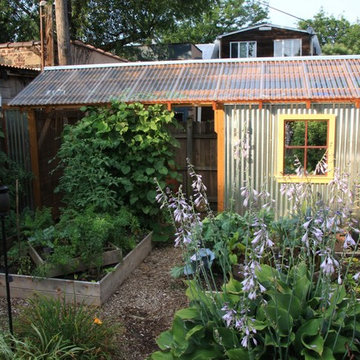
Unique industrial aesthetic for this urban garden, in Trenton, NJ. Expression of the roof framing under the polycarbinate corrugated roof panels highlights the construction and industrial style. Galvanized roof panels were used for the shed walls. The window is a folly with mirror glass reflecting the surrounding greenery. A trellis in the open area is ideal for growing pole beans.
andrewtuckerphotography.com
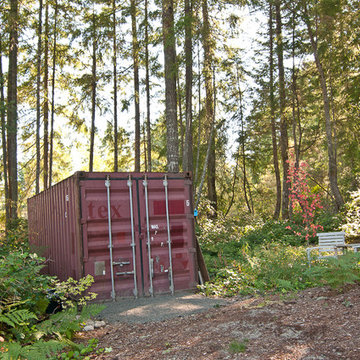
Louise Lakier Photography © 2012 Houzz
Photo of an urban detached garden shed and building in Melbourne.
Photo of an urban detached garden shed and building in Melbourne.
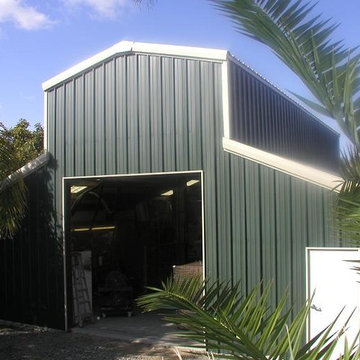
Prefab garage / storage building on small farm plot behind the home.
This is an example of an urban garden shed and building in San Diego.
This is an example of an urban garden shed and building in San Diego.
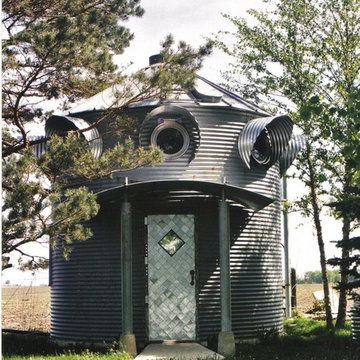
$500. This photo was taken shortly after it was built - in between existing trees - they are doing fine. No frost footing. Reclaimed stainless steel, commercial, dryer doors, windows, lumber etc. A grain bin free for the moving - in July and August. Culvert pipe for window eyebrows. It has gone through eighty mph winds.
Mark Clipsham
Industrial Green Garden Shed and Building Ideas and Designs
1
