Industrial Home Bar with All Styles of Cabinet Ideas and Designs
Refine by:
Budget
Sort by:Popular Today
101 - 120 of 360 photos
Item 1 of 3

Vue depuis le salon sur le bar et l'arrière bar. Superbes mobilier chinés, luminaires industrielles brique et bois pour la pièce de vie.
Inspiration for a large industrial single-wall breakfast bar in Paris with open cabinets, beige floors, medium wood cabinets, light hardwood flooring and white worktops.
Inspiration for a large industrial single-wall breakfast bar in Paris with open cabinets, beige floors, medium wood cabinets, light hardwood flooring and white worktops.
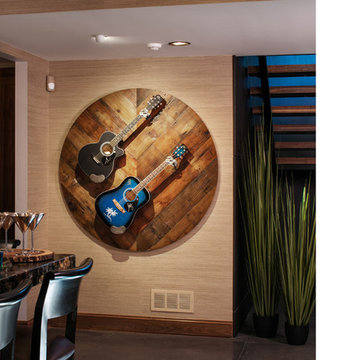
Photo of a large urban single-wall breakfast bar in Omaha with open cabinets, brick splashback, concrete flooring and grey floors.

This is an example of a medium sized industrial single-wall breakfast bar in Detroit with carpet, no sink, flat-panel cabinets, medium wood cabinets, wood worktops, black splashback and brown floors.

Wetbar with beverage cooler, wine bottle storage, flip up cabinet for glass. Shiplap wall with intention to put a small bar table under the mirror.
Photo of a medium sized urban single-wall wet bar in Calgary with carpet, grey floors, a submerged sink, flat-panel cabinets, black cabinets, engineered stone countertops, grey splashback, tonge and groove splashback and grey worktops.
Photo of a medium sized urban single-wall wet bar in Calgary with carpet, grey floors, a submerged sink, flat-panel cabinets, black cabinets, engineered stone countertops, grey splashback, tonge and groove splashback and grey worktops.
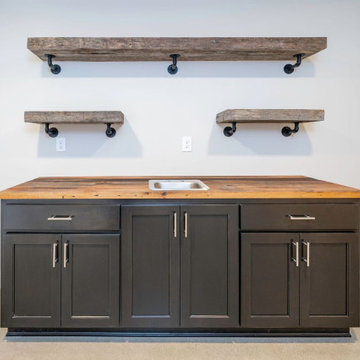
Basement wet bar
Inspiration for an urban single-wall wet bar in Huntington with a built-in sink, recessed-panel cabinets, black cabinets, wood worktops, concrete flooring, beige floors and brown worktops.
Inspiration for an urban single-wall wet bar in Huntington with a built-in sink, recessed-panel cabinets, black cabinets, wood worktops, concrete flooring, beige floors and brown worktops.
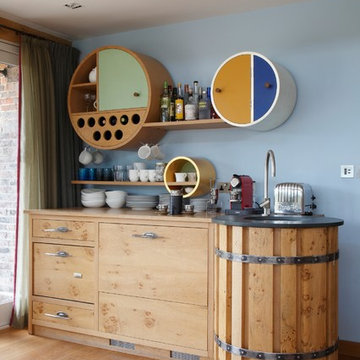
“The idea of the “three sisters” tea station was inspired by Chekhov’s famous play!” quips furniture designer Johnny Grey “For sisters read three cupboards seeking to find an identity in a modern world - but interpreted here as the difficulty of find space of all the storage needed – tea, coffee or a glass for an alcoholic beverage!”
Below the cupboards is a hot and cold water dispenser, drinks fridge and work surface which provides space for serving anyone visiting for a sociable drink.
Grey has cleverly mixed traditions in this piece. The rough oak barrel which houses a sink, and waste bin on the back of the door is reminiscent of an old wine barrel. It is made of solid English pippy oak with artisan metal bands commissioned from Paul Jobst.
The “three sisters” cupboards echo a refined Chinese tea house. They are made from laminated oak bent round formers in three diameters, in gold leaf and hand painted finishes. LED lights are imbedded in the back for night time illumination. This reinforces the circular shape and adds an interesting shadow line.

Ryan Garvin Photography, Robeson Design
Design ideas for a medium sized industrial single-wall home bar in Denver with flat-panel cabinets, quartz worktops, grey splashback, brick splashback, medium hardwood flooring, grey floors, grey worktops and medium wood cabinets.
Design ideas for a medium sized industrial single-wall home bar in Denver with flat-panel cabinets, quartz worktops, grey splashback, brick splashback, medium hardwood flooring, grey floors, grey worktops and medium wood cabinets.
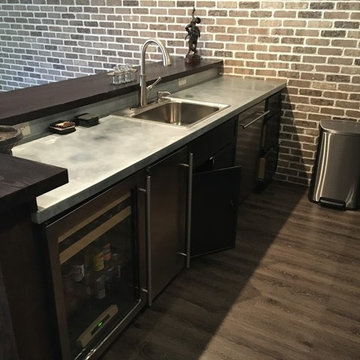
Photo of a medium sized industrial galley breakfast bar in Atlanta with a built-in sink, recessed-panel cabinets, concrete worktops, brown splashback, brick splashback, dark hardwood flooring and brown floors.
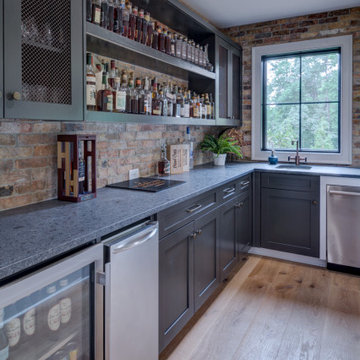
Inspiration for a medium sized urban l-shaped breakfast bar in Atlanta with a submerged sink, shaker cabinets, black cabinets, granite worktops, multi-coloured splashback, brick splashback, light hardwood flooring, brown floors and black worktops.
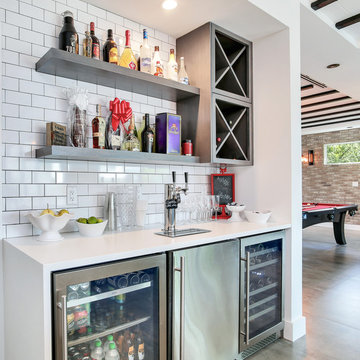
During the planning phase we undertook a fairly major Value Engineering of the design to ensure that the project would be completed within the clients budget. The client identified a ‘Fords Garage’ style that they wanted to incorporate. They wanted an open, industrial feel, however, we wanted to ensure that the property felt more like a welcoming, home environment; not a commercial space. A Fords Garage typically has exposed beams, ductwork, lighting, conduits, etc. But this extent of an Industrial style is not ‘homely’. So we incorporated tongue and groove ceilings with beams, concrete colored tiled floors, and industrial style lighting fixtures.
During construction the client designed the courtyard, which involved a large permit revision and we went through the full planning process to add that scope of work.
The finished project is a gorgeous blend of industrial and contemporary home style.
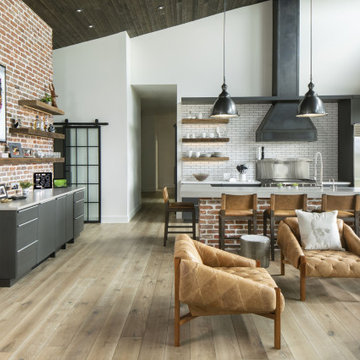
Urban single-wall dry bar in Denver with flat-panel cabinets, grey cabinets, engineered stone countertops, red splashback, brick splashback, light hardwood flooring, brown floors and white worktops.

With a beautiful light taupe color pallet, this shabby chic retreat combines beautiful natural stone and rustic barn board wood to create a farmhouse like abode. High ceilings, open floor plans and unique design touches all work together in creating this stunning retreat.
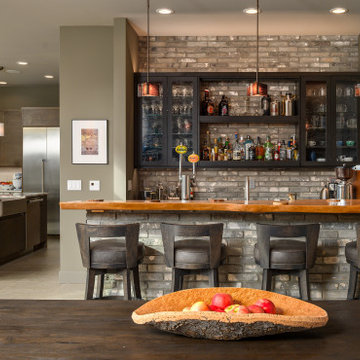
Inspiration for an urban galley home bar in Seattle with glass-front cabinets, wood worktops, grey splashback, brick splashback, grey floors and brown worktops.
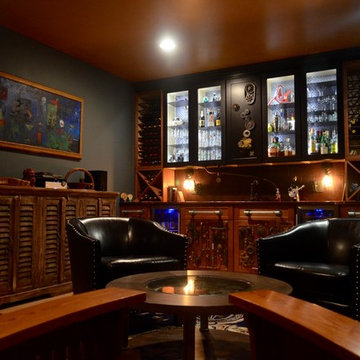
Design ideas for a medium sized industrial single-wall wet bar in DC Metro with a submerged sink, shaker cabinets, medium wood cabinets, engineered stone countertops, brown splashback, ceramic splashback and light hardwood flooring.
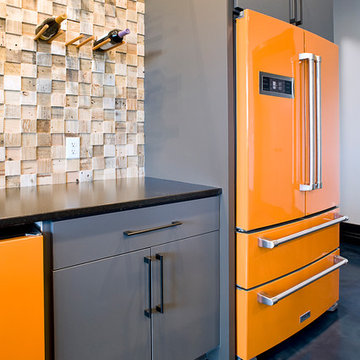
Design ideas for a large industrial breakfast bar in Other with a submerged sink, flat-panel cabinets, grey cabinets, engineered stone countertops, multi-coloured splashback, wood splashback, concrete flooring, blue floors and black worktops.
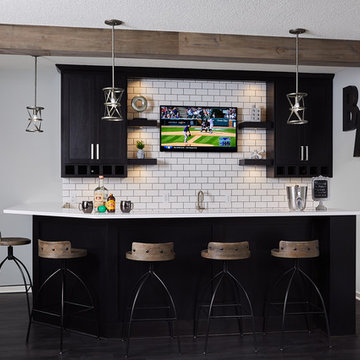
Photo of a small urban l-shaped wet bar in Minneapolis with a submerged sink, recessed-panel cabinets, black cabinets, quartz worktops, white splashback, metro tiled splashback, dark hardwood flooring and brown floors.
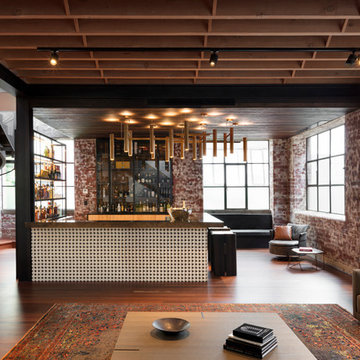
Dianna Snape
This is an example of a medium sized urban u-shaped breakfast bar in Melbourne with a submerged sink, glass-front cabinets, light wood cabinets, onyx worktops, brick splashback, medium hardwood flooring, brown floors and brown worktops.
This is an example of a medium sized urban u-shaped breakfast bar in Melbourne with a submerged sink, glass-front cabinets, light wood cabinets, onyx worktops, brick splashback, medium hardwood flooring, brown floors and brown worktops.
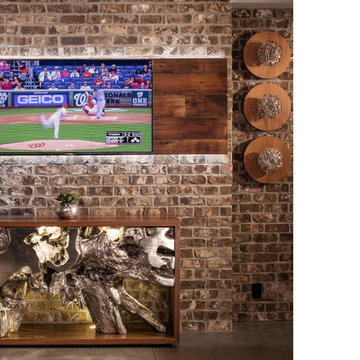
Photo of a large industrial single-wall breakfast bar in Omaha with open cabinets, brick splashback, concrete flooring and grey floors.
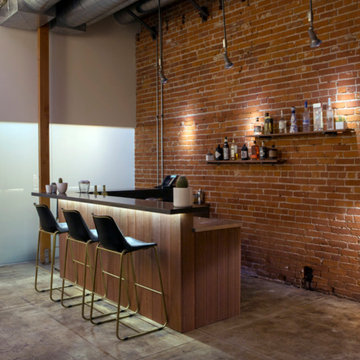
Inspiration for a medium sized industrial l-shaped breakfast bar in Los Angeles with open cabinets, composite countertops, red splashback, brick splashback, concrete flooring and grey floors.
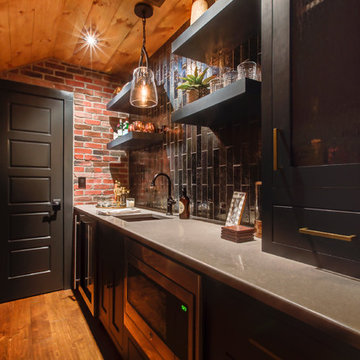
New View Photography
Photo of a medium sized industrial single-wall wet bar in Raleigh with a submerged sink, recessed-panel cabinets, black cabinets, engineered stone countertops, black splashback, glass tiled splashback, dark hardwood flooring and brown floors.
Photo of a medium sized industrial single-wall wet bar in Raleigh with a submerged sink, recessed-panel cabinets, black cabinets, engineered stone countertops, black splashback, glass tiled splashback, dark hardwood flooring and brown floors.
Industrial Home Bar with All Styles of Cabinet Ideas and Designs
6