Industrial Home Bar with White Cabinets Ideas and Designs
Refine by:
Budget
Sort by:Popular Today
1 - 20 of 21 photos
Item 1 of 3

Basement Wet bar
Inspiration for a medium sized industrial single-wall wet bar in Calgary with a submerged sink, flat-panel cabinets, white cabinets, engineered stone countertops, grey splashback, ceramic splashback, vinyl flooring, multi-coloured floors and white worktops.
Inspiration for a medium sized industrial single-wall wet bar in Calgary with a submerged sink, flat-panel cabinets, white cabinets, engineered stone countertops, grey splashback, ceramic splashback, vinyl flooring, multi-coloured floors and white worktops.

Inspiration for a large urban u-shaped breakfast bar in Minneapolis with a submerged sink, recessed-panel cabinets, white cabinets, marble worktops, brown splashback, brick splashback and concrete flooring.

This is an example of a medium sized industrial l-shaped wet bar in Tampa with shaker cabinets, white cabinets, engineered stone countertops, light hardwood flooring, brown floors, a submerged sink and grey splashback.
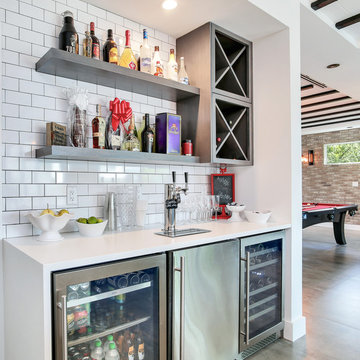
During the planning phase we undertook a fairly major Value Engineering of the design to ensure that the project would be completed within the clients budget. The client identified a ‘Fords Garage’ style that they wanted to incorporate. They wanted an open, industrial feel, however, we wanted to ensure that the property felt more like a welcoming, home environment; not a commercial space. A Fords Garage typically has exposed beams, ductwork, lighting, conduits, etc. But this extent of an Industrial style is not ‘homely’. So we incorporated tongue and groove ceilings with beams, concrete colored tiled floors, and industrial style lighting fixtures.
During construction the client designed the courtyard, which involved a large permit revision and we went through the full planning process to add that scope of work.
The finished project is a gorgeous blend of industrial and contemporary home style.

The kitchen in this 1950’s home needed a complete overhaul. It was dark, outdated and inefficient.
The homeowners wanted to give the space a modern feel without losing the 50’s vibe that is consistent throughout the rest of the home.
The homeowner’s needs included:
- Working within a fixed space, though reconfiguring or moving walls was okay
- Incorporating work space for two chefs
- Creating a mudroom
- Maintaining the existing laundry chute
- A concealed trash receptacle
The new kitchen makes use of every inch of space. To maximize counter and cabinet space, we closed in a second exit door and removed a wall between the kitchen and family room. This allowed us to create two L shaped workspaces and an eat-in bar space. A new mudroom entrance was gained by capturing space from an existing closet next to the main exit door.
The industrial lighting fixtures and wrought iron hardware bring a modern touch to this retro space. Inset doors on cabinets and beadboard details replicate details found throughout the rest of this 50’s era house.
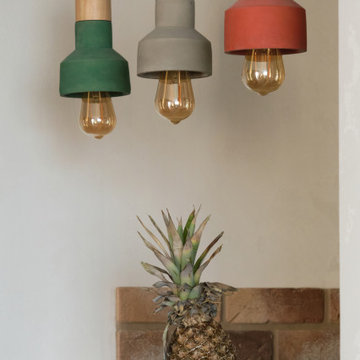
Medium sized industrial single-wall breakfast bar in Moscow with raised-panel cabinets and white cabinets.

The Hunter was built in 2017 by Enfort Homes of Kirkland Washington.
Photo of a medium sized industrial galley home bar in Seattle with shaker cabinets, white cabinets, engineered stone countertops, grey splashback, porcelain splashback, light hardwood flooring and beige floors.
Photo of a medium sized industrial galley home bar in Seattle with shaker cabinets, white cabinets, engineered stone countertops, grey splashback, porcelain splashback, light hardwood flooring and beige floors.
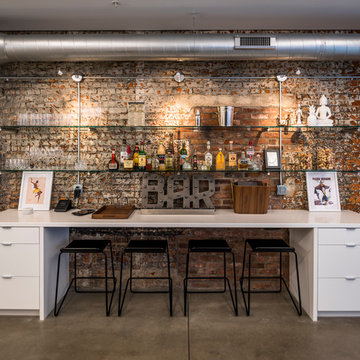
Contemporary, full-overlay white cabinets with industrial accents.
Photo of a medium sized industrial single-wall wet bar in Cincinnati with no sink, flat-panel cabinets, white cabinets, brown splashback, brick splashback, concrete flooring and grey floors.
Photo of a medium sized industrial single-wall wet bar in Cincinnati with no sink, flat-panel cabinets, white cabinets, brown splashback, brick splashback, concrete flooring and grey floors.
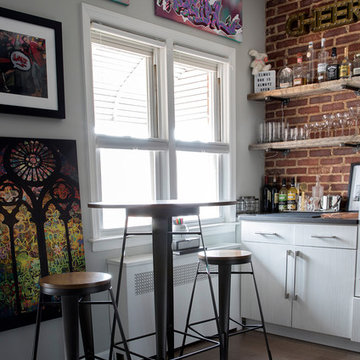
Kimberly Rose Dooley
Urban-style Great Room complete with Home bar, living area & dining area. Home bar features brick wall and wood shelves. Dining room features blue accent area rug and round dining table with pink velvet dining chairs. Living room includes royal blue tufted velvet sofa, geometric area rug and geometric bookshelves. Bright colors complete this Eclectic style.
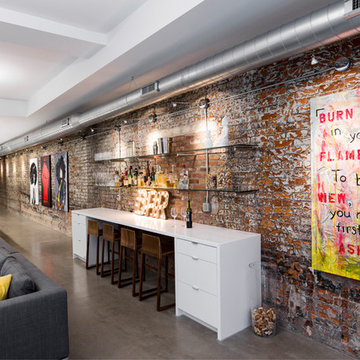
McAlpin Loft- Bar
RVP Photography
This is an example of a large industrial breakfast bar in Cincinnati with flat-panel cabinets, white cabinets, engineered stone countertops, concrete flooring and grey floors.
This is an example of a large industrial breakfast bar in Cincinnati with flat-panel cabinets, white cabinets, engineered stone countertops, concrete flooring and grey floors.
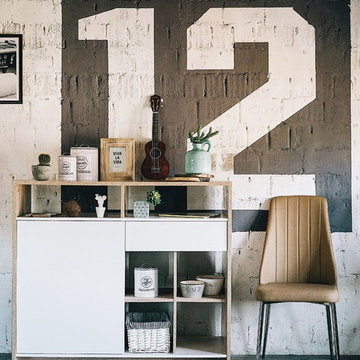
Artem Marfin
Inspiration for a small urban single-wall breakfast bar in Moscow with flat-panel cabinets, white cabinets, laminate countertops and grey floors.
Inspiration for a small urban single-wall breakfast bar in Moscow with flat-panel cabinets, white cabinets, laminate countertops and grey floors.
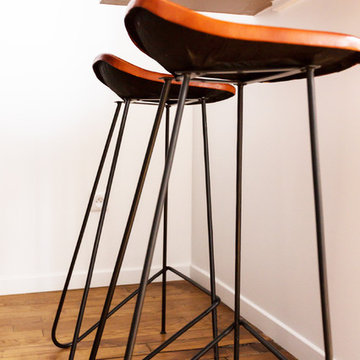
Pour coller à ce style industriel, deux tabourets de bar en métal noir pour les pieds, et en cuir pour l'assise: ce matériau amène un coloris proche du parquet, et réchauffe l'atmosphère, tout en ne se démarquant pas trop.
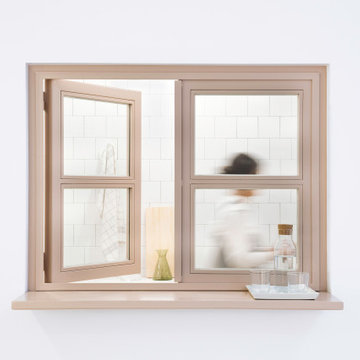
A Multidisciplinary space in Lugo, Galicia.
Design ideas for a large industrial single-wall breakfast bar in Other with a submerged sink, white cabinets, wood worktops, white splashback, ceramic splashback, porcelain flooring, grey floors and brown worktops.
Design ideas for a large industrial single-wall breakfast bar in Other with a submerged sink, white cabinets, wood worktops, white splashback, ceramic splashback, porcelain flooring, grey floors and brown worktops.
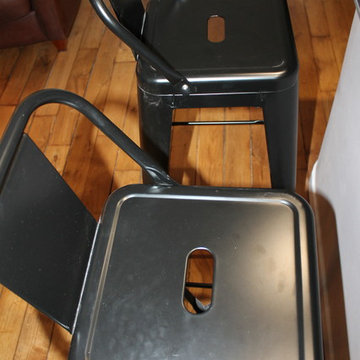
This is an example of an urban home bar in Strasbourg with flat-panel cabinets, white cabinets and tile countertops.
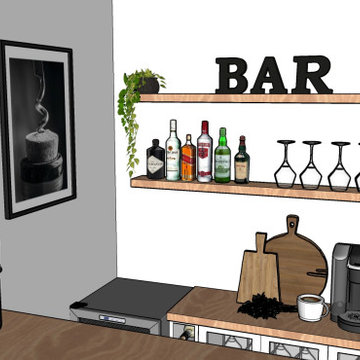
Rénovation d'une pièce à vivre avec un nouvel espace BAR et une nouvelle cuisine adaptée aux besoins de ses occupants. Décoration choisie avec un style industriel accentué dans l'espace salle à manger, mais nous avons choisie une cuisine blanche afin de conserver une luminosité importante et de ne pas surcharger l'effet industriel.
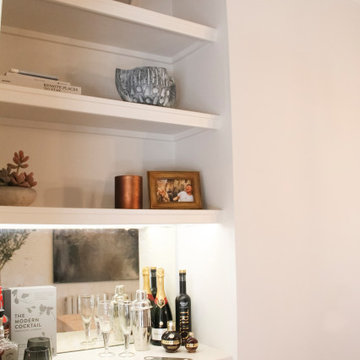
Our Cheshire based Client’s came to us for an inviting yet industrial look and feel with a focus on cool tones. We helped to introduce this through our Interior Design and Styling knowledge.
They had felt previously that they had purchased pieces that they weren’t exactly what they were looking for once they had arrived. Finding themselves making expensive mistakes and replacing items over time. They wanted to nail the process first time around on their Victorian Property which they had recently moved to.
During our extensive discovery and design process, we took the time to get to know our Clients taste’s and what they were looking to achieve. After showing them some initial timeless ideas, they were really pleased with the initial proposal. We introduced our Client’s desired look and feel, whilst really considering pieces that really started to make the house feel like home which are also based on their interests.
The handover to our Client was a great success and was really well received. They have requested us to help out with another space within their home as a total surprise, we are really honoured and looking forward to starting!
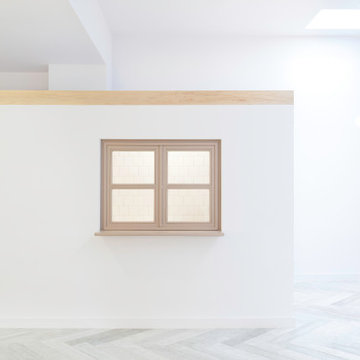
A Multidisciplinary space in Lugo, Galicia.
Large industrial single-wall breakfast bar in Other with a submerged sink, white cabinets, wood worktops, white splashback, ceramic splashback, porcelain flooring, grey floors and brown worktops.
Large industrial single-wall breakfast bar in Other with a submerged sink, white cabinets, wood worktops, white splashback, ceramic splashback, porcelain flooring, grey floors and brown worktops.
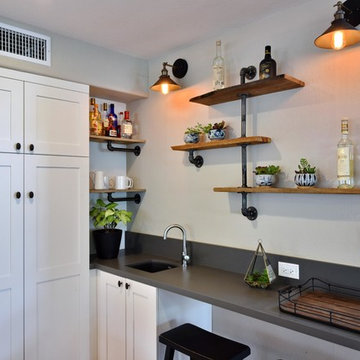
This is an example of a medium sized urban l-shaped wet bar in Tampa with shaker cabinets, white cabinets, engineered stone countertops, light hardwood flooring, brown floors, a submerged sink and grey splashback.
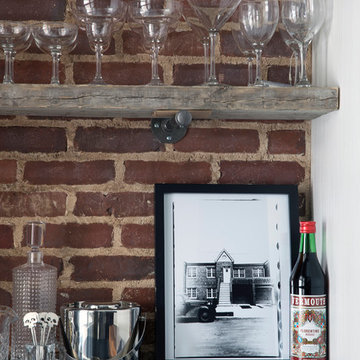
Kimberly Rose Dooley- Urban-style Great Room complete with Home bar, living area & dining area. Home bar features brick wall and wood shelves.
This is an example of a medium sized industrial single-wall wet bar in New York with no sink, flat-panel cabinets, white cabinets, composite countertops, brown splashback, brick splashback, medium hardwood flooring and brown floors.
This is an example of a medium sized industrial single-wall wet bar in New York with no sink, flat-panel cabinets, white cabinets, composite countertops, brown splashback, brick splashback, medium hardwood flooring and brown floors.
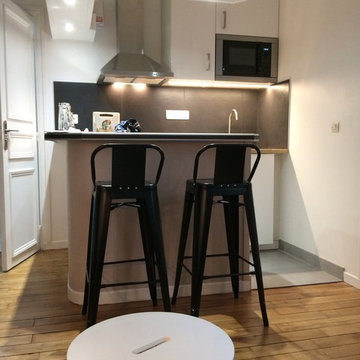
Inspiration for an industrial home bar in Strasbourg with flat-panel cabinets, white cabinets and tile countertops.
Industrial Home Bar with White Cabinets Ideas and Designs
1