Midcentury Home Bar with White Cabinets Ideas and Designs
Refine by:
Budget
Sort by:Popular Today
1 - 20 of 56 photos
Item 1 of 3

This is an example of a small midcentury home bar in San Francisco with no sink, open cabinets, white cabinets, wood worktops, medium hardwood flooring, brown floors, brown worktops and multi-coloured splashback.
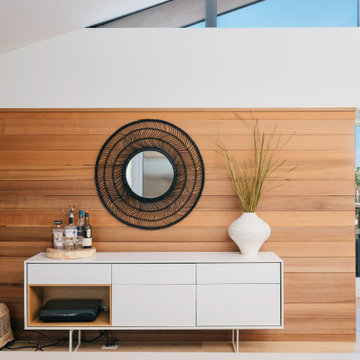
contemporary white storage highlights the cedar wall at the interior and provides space for a home bar and record player
This is an example of a small retro single-wall bar cart in Orange County with white cabinets, light hardwood flooring and beige floors.
This is an example of a small retro single-wall bar cart in Orange County with white cabinets, light hardwood flooring and beige floors.
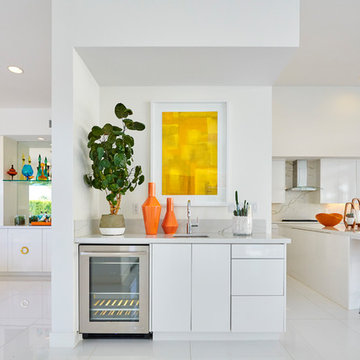
Residence 1 at Skye Palm Springs
Inspiration for a small midcentury single-wall wet bar in Orange County with flat-panel cabinets, white cabinets, marble worktops, grey worktops, a submerged sink and white floors.
Inspiration for a small midcentury single-wall wet bar in Orange County with flat-panel cabinets, white cabinets, marble worktops, grey worktops, a submerged sink and white floors.

A clever under-stair bar complete with glass racks, glass rinser, sink, shelf and beverage center
This is an example of a small midcentury single-wall wet bar in Seattle with a submerged sink, shaker cabinets, white cabinets, engineered stone countertops, medium hardwood flooring and grey worktops.
This is an example of a small midcentury single-wall wet bar in Seattle with a submerged sink, shaker cabinets, white cabinets, engineered stone countertops, medium hardwood flooring and grey worktops.
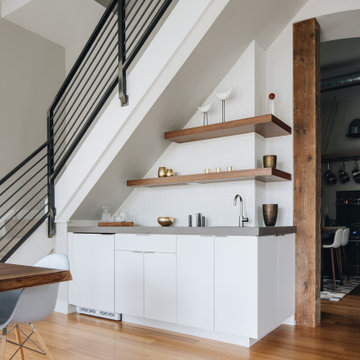
This is an example of a midcentury wet bar in Grand Rapids with a submerged sink, flat-panel cabinets, white cabinets, concrete worktops, white splashback, ceramic splashback, light hardwood flooring and grey worktops.
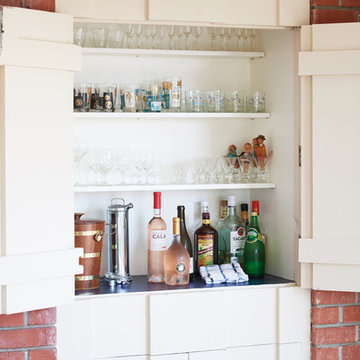
1950's mid-century modern beach house built by architect Richard Leitch in Carpinteria, California. Leitch built two one-story adjacent homes on the property which made for the perfect space to share seaside with family. In 2016, Emily restored the homes with a goal of melding past and present. Emily kept the beloved simple mid-century atmosphere while enhancing it with interiors that were beachy and fun yet durable and practical. The project also required complete re-landscaping by adding a variety of beautiful grasses and drought tolerant plants, extensive decking, fire pits, and repaving the driveway with cement and brick.

Our Austin studio decided to go bold with this project by ensuring that each space had a unique identity in the Mid-Century Modern style bathroom, butler's pantry, and mudroom. We covered the bathroom walls and flooring with stylish beige and yellow tile that was cleverly installed to look like two different patterns. The mint cabinet and pink vanity reflect the mid-century color palette. The stylish knobs and fittings add an extra splash of fun to the bathroom.
The butler's pantry is located right behind the kitchen and serves multiple functions like storage, a study area, and a bar. We went with a moody blue color for the cabinets and included a raw wood open shelf to give depth and warmth to the space. We went with some gorgeous artistic tiles that create a bold, intriguing look in the space.
In the mudroom, we used siding materials to create a shiplap effect to create warmth and texture – a homage to the classic Mid-Century Modern design. We used the same blue from the butler's pantry to create a cohesive effect. The large mint cabinets add a lighter touch to the space.
---
Project designed by the Atomic Ranch featured modern designers at Breathe Design Studio. From their Austin design studio, they serve an eclectic and accomplished nationwide clientele including in Palm Springs, LA, and the San Francisco Bay Area.
For more about Breathe Design Studio, see here: https://www.breathedesignstudio.com/
To learn more about this project, see here: https://www.breathedesignstudio.com/atomic-ranch

We’ve carefully crafted every inch of this home to bring you something never before seen in this area! Modern front sidewalk and landscape design leads to the architectural stone and cedar front elevation, featuring a contemporary exterior light package, black commercial 9’ window package and 8 foot Art Deco, mahogany door. Additional features found throughout include a two-story foyer that showcases the horizontal metal railings of the oak staircase, powder room with a floating sink and wall-mounted gold faucet and great room with a 10’ ceiling, modern, linear fireplace and 18’ floating hearth, kitchen with extra-thick, double quartz island, full-overlay cabinets with 4 upper horizontal glass-front cabinets, premium Electrolux appliances with convection microwave and 6-burner gas range, a beverage center with floating upper shelves and wine fridge, first-floor owner’s suite with washer/dryer hookup, en-suite with glass, luxury shower, rain can and body sprays, LED back lit mirrors, transom windows, 16’ x 18’ loft, 2nd floor laundry, tankless water heater and uber-modern chandeliers and decorative lighting. Rear yard is fenced and has a storage shed.
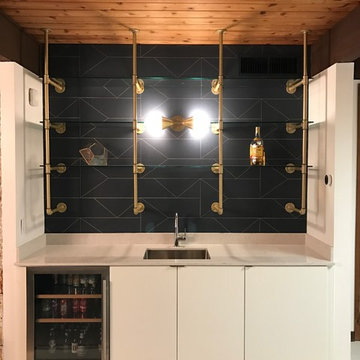
After Photo: Bar
Design ideas for a small midcentury single-wall wet bar in Austin with a submerged sink, flat-panel cabinets, white cabinets, engineered stone countertops, grey splashback, porcelain flooring and grey floors.
Design ideas for a small midcentury single-wall wet bar in Austin with a submerged sink, flat-panel cabinets, white cabinets, engineered stone countertops, grey splashback, porcelain flooring and grey floors.
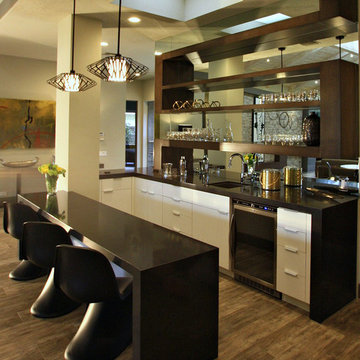
Inspiration for a large midcentury galley breakfast bar in Los Angeles with a submerged sink, flat-panel cabinets, white cabinets, engineered stone countertops, medium hardwood flooring and brown floors.
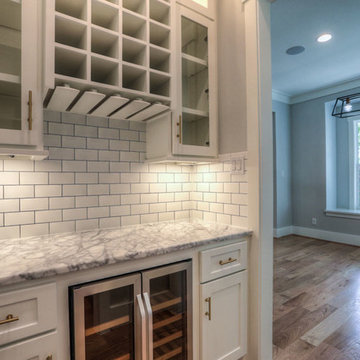
the butler pantry is a great transition to the kitchen and also serves as the beverage bar.
Photo of a medium sized midcentury single-wall home bar in Houston with no sink, shaker cabinets, white cabinets, marble worktops, white splashback, ceramic splashback, medium hardwood flooring and brown floors.
Photo of a medium sized midcentury single-wall home bar in Houston with no sink, shaker cabinets, white cabinets, marble worktops, white splashback, ceramic splashback, medium hardwood flooring and brown floors.
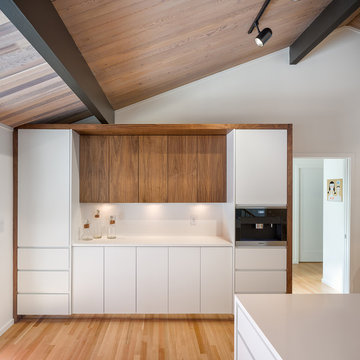
Design/Build by Vanillawood
Photography by Josh Partee
Design ideas for a midcentury home bar in Portland with flat-panel cabinets, white cabinets, white splashback, medium hardwood flooring and beige floors.
Design ideas for a midcentury home bar in Portland with flat-panel cabinets, white cabinets, white splashback, medium hardwood flooring and beige floors.
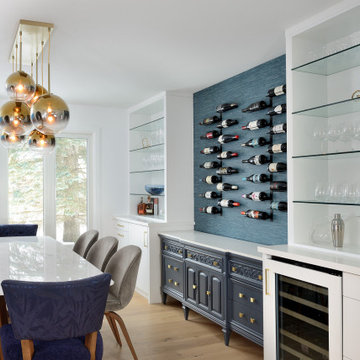
This home underwent a massive renovation. Walls were removed, some replaced with stunning archways.
A mid-century modern vibe took over, inspiring the white oak floos, white and oak cabinetry throughout, terrazzo tiles and overall vibe.
Our whimiscal side, wanting to pay homage to the clients meditteranean roots, and their desire to entertain as much as possible, found amazing vintage-style tiles to incorporate into the laundry room along with a terrazzo floor tile.
The living room boasts built-ins, a huge porcelain slab that echos beach/ocean views and artwork that establishes the client's love of beach moments.
A dining room focussed on dinner parties includes an innovative wine storage wall, two hidden wine fridges and enough open cabinetry to display their growing collection of glasses. To enhance the space, a stunning blue grasscloth wallpaper anchors the wine rack, and the stunning gold bulbous chandelier glows in the space.
Custom dining chairs and an expansive table provide plenty of seating in this room.
The primary bathroom echoes all of the above. Watery vibes on the large format accent tiles, oak cabinetry and a calm, relaxed environment are perfect for this luxe space.
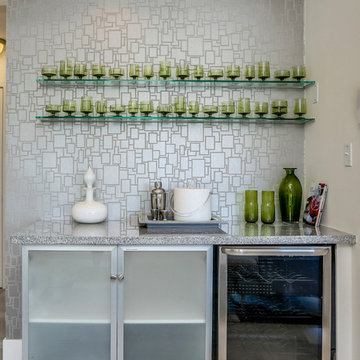
Metallic velvet flock wallpaper by Zinc
Photo of a small retro single-wall home bar in San Diego with glass-front cabinets, white cabinets, granite worktops, grey splashback, porcelain flooring, grey floors and grey worktops.
Photo of a small retro single-wall home bar in San Diego with glass-front cabinets, white cabinets, granite worktops, grey splashback, porcelain flooring, grey floors and grey worktops.

Mark Woods
Photo of a small midcentury single-wall wet bar in Seattle with white cabinets, wood worktops, white splashback, concrete flooring, a built-in sink and flat-panel cabinets.
Photo of a small midcentury single-wall wet bar in Seattle with white cabinets, wood worktops, white splashback, concrete flooring, a built-in sink and flat-panel cabinets.
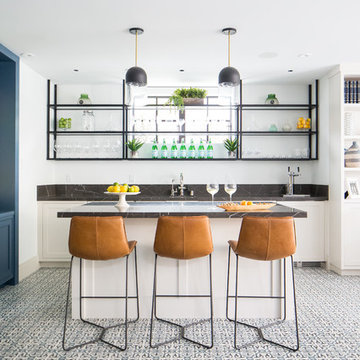
Interior Designer: Rini Kundu
Contractor: RJ Smith
Collaborating Architect: Doug Leach
Landscape: Jones Landscape LA
Photos: Ryan Garvin
Design ideas for a retro galley wet bar in Los Angeles with shaker cabinets, white cabinets and multi-coloured floors.
Design ideas for a retro galley wet bar in Los Angeles with shaker cabinets, white cabinets and multi-coloured floors.
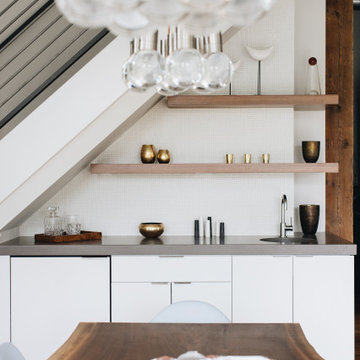
Inspiration for a midcentury wet bar in Grand Rapids with a submerged sink, flat-panel cabinets, white cabinets, concrete worktops, white splashback, ceramic splashback, light hardwood flooring and grey worktops.
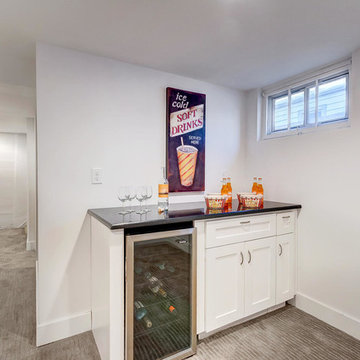
David McGrath
Small retro single-wall home bar in Denver with shaker cabinets, white cabinets, granite worktops and carpet.
Small retro single-wall home bar in Denver with shaker cabinets, white cabinets, granite worktops and carpet.
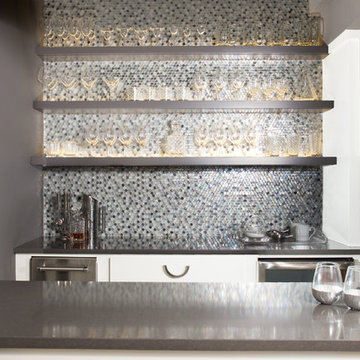
Julep Studios
Design ideas for a medium sized retro galley wet bar in New Orleans with a submerged sink, flat-panel cabinets, white cabinets, engineered stone countertops, multi-coloured splashback, glass tiled splashback, porcelain flooring, white floors and grey worktops.
Design ideas for a medium sized retro galley wet bar in New Orleans with a submerged sink, flat-panel cabinets, white cabinets, engineered stone countertops, multi-coloured splashback, glass tiled splashback, porcelain flooring, white floors and grey worktops.
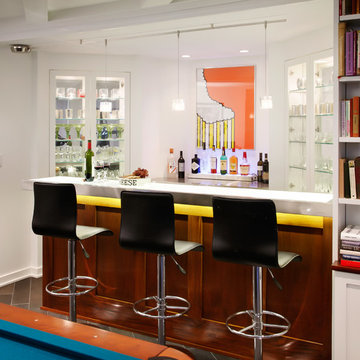
This is an example of a small midcentury single-wall breakfast bar in Other with open cabinets, white cabinets, glass worktops, dark hardwood flooring and brown floors.
Midcentury Home Bar with White Cabinets Ideas and Designs
1