Industrial Home Office with a Feature Wall Ideas and Designs
Refine by:
Budget
Sort by:Popular Today
1 - 8 of 8 photos
Item 1 of 3

An eclectic and sophisticated kaleidoscope of experiences provide an entertainer’s retreat from the urban surroundings.
Fuelled by the dream of two inspiring clients to create an industrial warehouse space that was to be designed around their particular needs, we went on an amazing journey that culminated in a unique and exciting result.
The unusual layout is particular to the clients’ brief whereby a central courtyard is surrounded by the entertainment functions, whilst the living and bedroom spaces are located on the perimeter for access to the city and harbour views.
The generous living spaces can be opened to flow seamlessly from one to the other, but can also be closed off to provide intimate, cosy areas for reflection.
With the inclusion of materials such as recycled face-brick, steel, timber and concrete, the main living spaces are rich and vibrant. The bedrooms, however, have a quieter palette providing the inhabitants a variety of experiences as they move through the spaces.
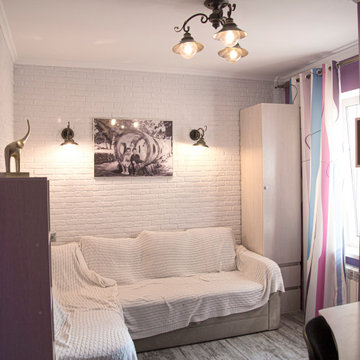
Комната кабинет и оп совместительству - гостевая. Диван раскладывается. Большая рабочая столешница. Часть стены декорировано белым кирпичом, остальная часть выкрашена с сиреневый цвет.
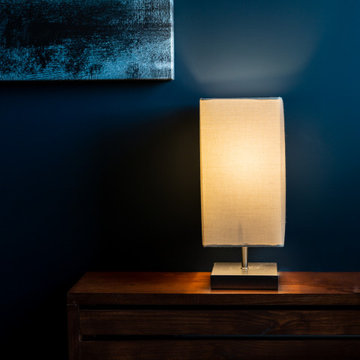
This is an example of a small industrial study in London with blue walls, carpet, grey floors, wallpapered walls and a feature wall.
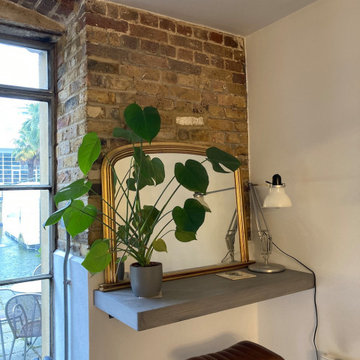
A small wall mounted desk matching the floor finish of grey oak was added to the living area - just large enough for zoom calls on a laptop.
Small urban study in London with white walls, light hardwood flooring, a built-in desk, grey floors, brick walls and a feature wall.
Small urban study in London with white walls, light hardwood flooring, a built-in desk, grey floors, brick walls and a feature wall.
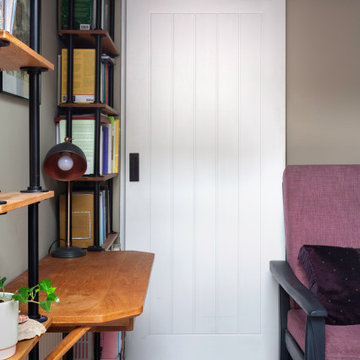
We were asked to turn a small, narrow guest room (2.2 x 1.9 m) into a home study that would accommodate a sizeable library.
Inspiration for a medium sized industrial study in Kent with white walls, dark hardwood flooring, brown floors, panelled walls and a feature wall.
Inspiration for a medium sized industrial study in Kent with white walls, dark hardwood flooring, brown floors, panelled walls and a feature wall.
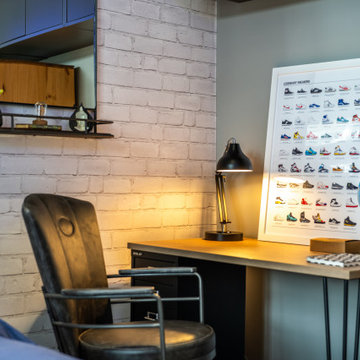
A completely refurbished bedroom for a teenage boy. Additional storage was a big part of the brief as was amending the layout. We decided on an industrial theme for the room. We retained the existing carpet and curtains. An ottoman double bed was added along with wall mounted cupboards and a freestanding wardrobe with storage drawers. An neon sign was commissioned as a fun feature in an apres ski design that the clients chose which worked really well.
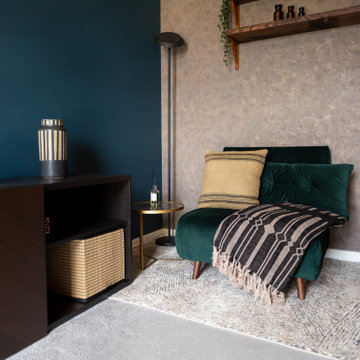
Small urban study in London with blue walls, carpet, grey floors, wallpapered walls and a feature wall.
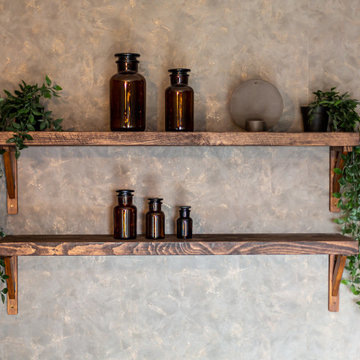
Small industrial study in London with carpet, grey floors, wallpapered walls and a feature wall.
Industrial Home Office with a Feature Wall Ideas and Designs
1