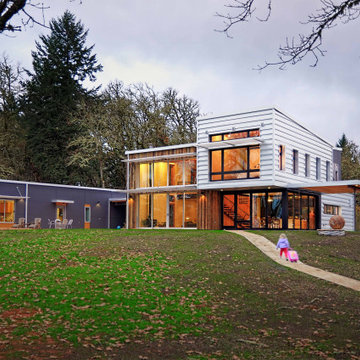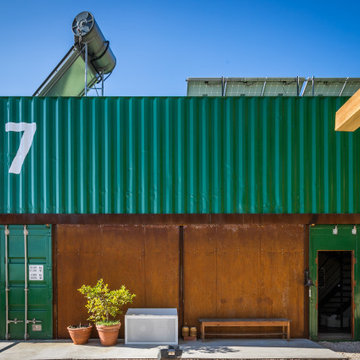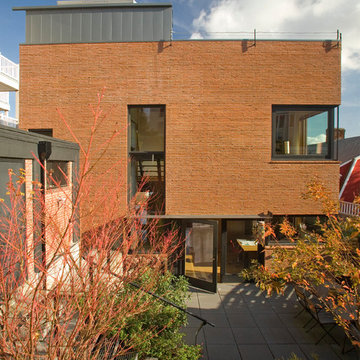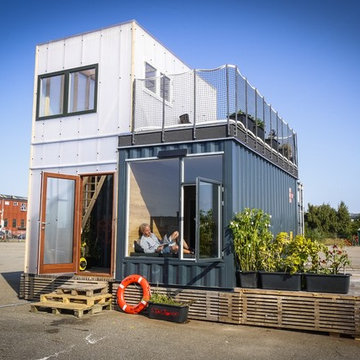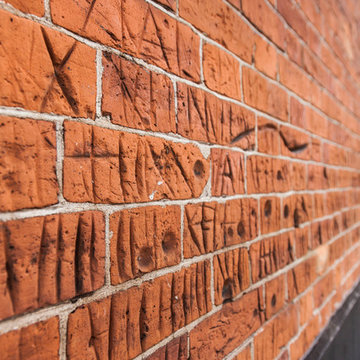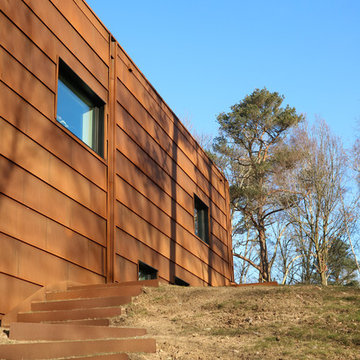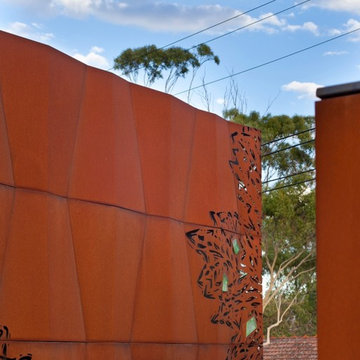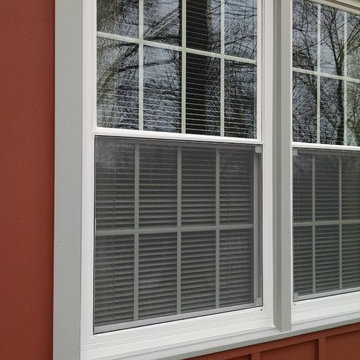Industrial House Exterior Ideas and Designs
Refine by:
Budget
Sort by:Popular Today
1 - 20 of 22 photos
Item 1 of 3

Guest House entry door.
Image by Stephen Brousseau.
Small and brown urban bungalow detached house in Seattle with metal cladding, a lean-to roof and a metal roof.
Small and brown urban bungalow detached house in Seattle with metal cladding, a lean-to roof and a metal roof.

Medium sized and brown industrial two floor detached house in Los Angeles with wood cladding, shiplap cladding and a brown roof.

Who lives there: Asha Mevlana and her Havanese dog named Bali
Location: Fayetteville, Arkansas
Size: Main house (400 sq ft), Trailer (160 sq ft.), 1 loft bedroom, 1 bath
What sets your home apart: The home was designed specifically for my lifestyle.
My inspiration: After reading the book, "The Life Changing Magic of Tidying," I got inspired to just live with things that bring me joy which meant scaling down on everything and getting rid of most of my possessions and all of the things that I had accumulated over the years. I also travel quite a bit and wanted to live with just what I needed.
About the house: The L-shaped house consists of two separate structures joined by a deck. The main house (400 sq ft), which rests on a solid foundation, features the kitchen, living room, bathroom and loft bedroom. To make the small area feel more spacious, it was designed with high ceilings, windows and two custom garage doors to let in more light. The L-shape of the deck mirrors the house and allows for the two separate structures to blend seamlessly together. The smaller "amplified" structure (160 sq ft) is built on wheels to allow for touring and transportation. This studio is soundproof using recycled denim, and acts as a recording studio/guest bedroom/practice area. But it doesn't just look like an amp, it actually is one -- just plug in your instrument and sound comes through the front marine speakers onto the expansive deck designed for concerts.
My favorite part of the home is the large kitchen and the expansive deck that makes the home feel even bigger. The deck also acts as a way to bring the community together where local musicians perform. I love having a the amp trailer as a separate space to practice music. But I especially love all the light with windows and garage doors throughout.
Design team: Brian Crabb (designer), Zack Giffin (builder, custom furniture) Vickery Construction (builder) 3 Volve Construction (builder)
Design dilemmas: Because the city wasn’t used to having tiny houses there were certain rules that didn’t quite make sense for a tiny house. I wasn’t allowed to have stairs leading up to the loft, only ladders were allowed. Since it was built, the city is beginning to revisit some of the old rules and hopefully things will be changing.
Photo cred: Don Shreve
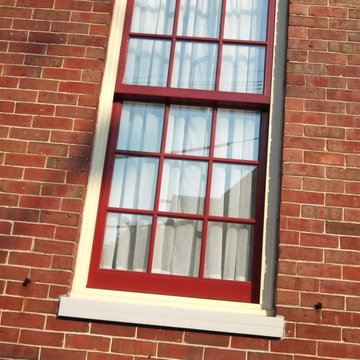
Marvin aluminum clad windows supplied by Marvin Design Gallery by Eldredge
Design ideas for an industrial house exterior in Portland Maine.
Design ideas for an industrial house exterior in Portland Maine.

Design ideas for a large and gey urban two floor detached house in Vancouver with wood cladding and a flat roof.
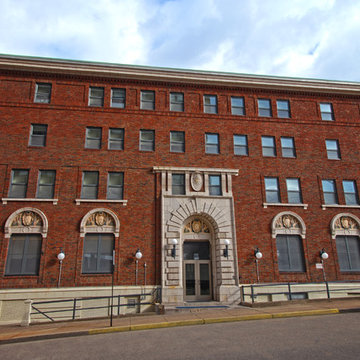
McKeesport Downtown Housing, formerly a YMCA, is an 84-unit SRO for people at risk of homelessness. The old brick and terracotta building was important historically for McKeesport. The decision to design the project to Passive House criteria actually went a long way to making the pro-forma work. This project was the first large scale retrofit to be designed to meet Passive House Standards in the US. Another major concern of the project team was to maintain the historic charm of the building.
Space was at a premium and a reorganization of space allowed for making larger resident rooms. Through a community process with various stakeholders, amenities were identified and added to the project, including a community room, a bike storage area, exterior smoking balconies, single-user rest rooms, a bed bug room for non-toxic treatment of bed bugs, and communal kitchens to provide healthy options for food. The renovation includes new additional lighting, air-conditioning, make-up air and ventilation systems, an elevator, and cooking facilities. A cold-weather shelter, 60-day emergency housing, bridge housing, and section 8 apartment rentals make up the housing programs within the shelter. Thoughtful Balance designed the interiors, and selected the furniture for durability and resistance to bed bugs.
The project team worked closely with Zola Windows to specify a unique uPVC window that not only offers passive house performance levels at an affordable cost, but also harmonizes with the building’s historic aesthetic. Zola’s American Heritage SDH (simulated double hung) from the popular, budget-friendly Thermo uPVC line was specified for the project. The windows implemented in this project feature a lower tilt & turn window and a fixed upper for maximum airtightness and thermal performance. The implementation of these windows helped the project team achieve a very significant energy consumption reduction of at least 75%.
Photographer: Alexander Denmarsh
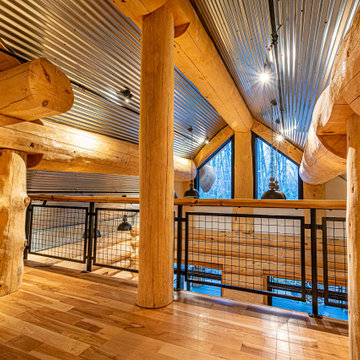
Log Lofts Custom log homes
This is an example of an industrial house exterior in Other.
This is an example of an industrial house exterior in Other.
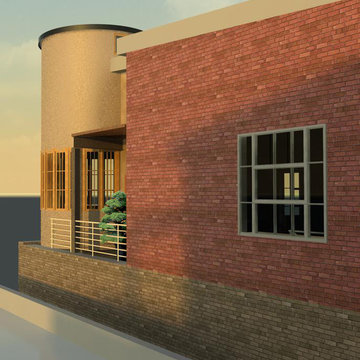
Re-purposed water tank or silo as part of a roof-top penthouse condo. Rendering
Photo of a large industrial brick house exterior in Seattle with three floors.
Photo of a large industrial brick house exterior in Seattle with three floors.
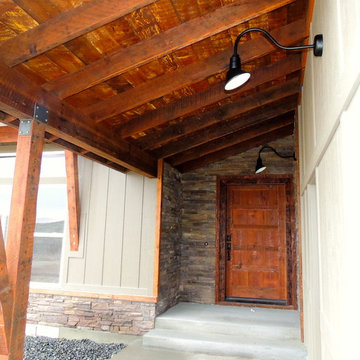
Reclaimed wood ceilings, beams & door add interest to this entry. photo by Amber Joy
Inspiration for an industrial split-level house exterior in Boise with concrete fibreboard cladding.
Inspiration for an industrial split-level house exterior in Boise with concrete fibreboard cladding.
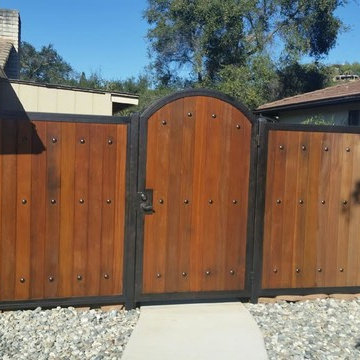
Contractor Abel and Brothers Customer Iron Works in San Marcos
All material (except for iron) purchased from J&W Lumber.
Design ideas for an industrial house exterior in San Diego.
Design ideas for an industrial house exterior in San Diego.
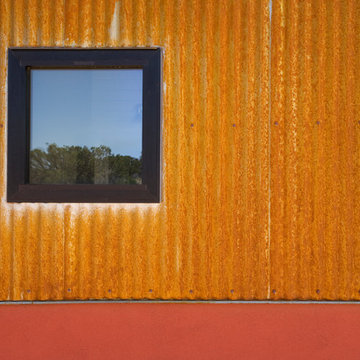
Photo of a medium sized and red urban split-level house exterior in Albuquerque with mixed cladding.
Industrial House Exterior Ideas and Designs
1

