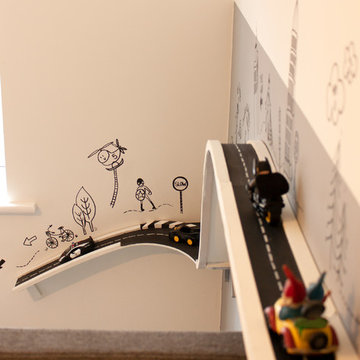Industrial Kids' Bedroom with White Walls Ideas and Designs
Refine by:
Budget
Sort by:Popular Today
141 - 160 of 185 photos
Item 1 of 3
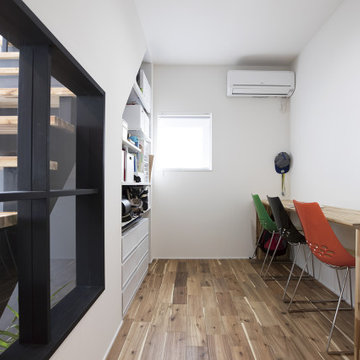
リビング横に配置した独立型のスタディルーム。大きな内窓があり、子どもの様子をそっと見守れる。階段下を生かして、教科書や通学バッグをしまえる収納もつくった。
Inspiration for an industrial gender neutral kids' bedroom in Other with white walls, dark hardwood flooring, brown floors and a wallpapered ceiling.
Inspiration for an industrial gender neutral kids' bedroom in Other with white walls, dark hardwood flooring, brown floors and a wallpapered ceiling.
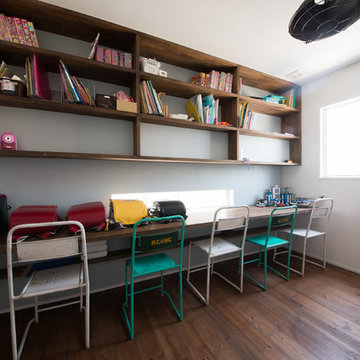
土間がある家
This is an example of an urban kids' study space in Other with white walls, dark hardwood flooring and brown floors.
This is an example of an urban kids' study space in Other with white walls, dark hardwood flooring and brown floors.
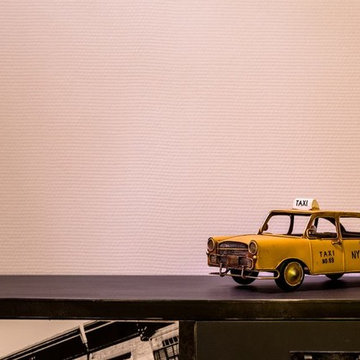
Thomas PELLET, unpetitgraindephotos
This is an example of a medium sized urban teen’s room for boys in Lyon with white walls, light hardwood flooring and beige floors.
This is an example of a medium sized urban teen’s room for boys in Lyon with white walls, light hardwood flooring and beige floors.
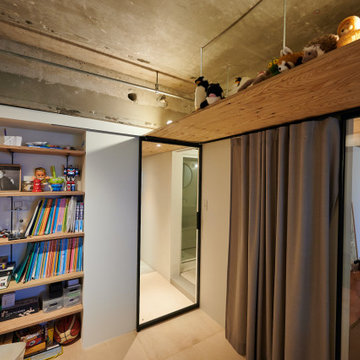
子ども部屋は出入口が2つあり、通り抜けることもできます。通り抜ける通路となる部分の天井を木の合板でつくり、その上を棚として使える様にしています。ガラス戸で仕切られていますが、みんなのいるリビングやダイニングと距離があるので独立感があります。子供が独り立ちした後もこの部屋が仲間外れにならない様にしています。
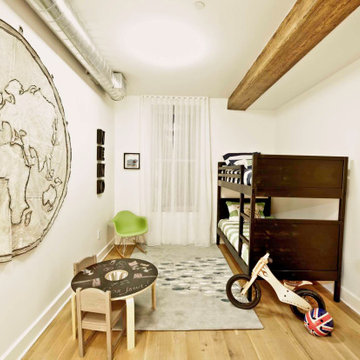
Established in 1895 as a warehouse for the spice trade, 481 Washington was built to last. With its 25-inch-thick base and enchanting Beaux Arts facade, this regal structure later housed a thriving Hudson Square printing company. After an impeccable renovation, the magnificent loft building’s original arched windows and exquisite cornice remain a testament to the grandeur of days past. Perfectly anchored between Soho and Tribeca, Spice Warehouse has been converted into 12 spacious full-floor lofts that seamlessly fuse Old World character with modern convenience. Steps from the Hudson River, Spice Warehouse is within walking distance of renowned restaurants, famed art galleries, specialty shops and boutiques. With its golden sunsets and outstanding facilities, this is the ideal destination for those seeking the tranquil pleasures of the Hudson River waterfront.
Expansive private floor residences were designed to be both versatile and functional, each with 3 to 4 bedrooms, 3 full baths, and a home office. Several residences enjoy dramatic Hudson River views.
This open space has been designed to accommodate a perfect Tribeca city lifestyle for entertaining, relaxing and working.
The design reflects a tailored “old world” look, respecting the original features of the Spice Warehouse. With its high ceilings, arched windows, original brick wall and iron columns, this space is a testament of ancient time and old world elegance.
This kids' bedroom design has been created keeping the old world style in mind. It features an old wall fabric world map, a bunk bed, a fun chalk board kids activity table and other fun industrial looking accents.
Photography: Francis Augustine
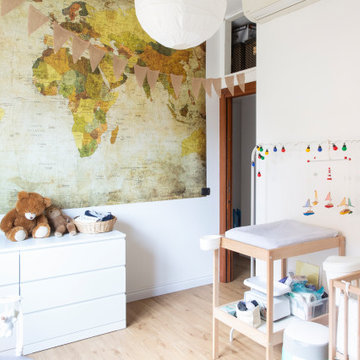
Photo of an urban gender neutral toddler’s room in Milan with white walls and light hardwood flooring.
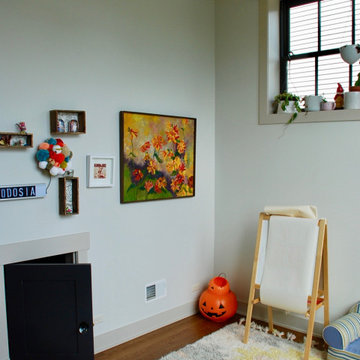
Kid's Play Room. Alice in Wonderland door connects to the bedroom.
Inspiration for an industrial gender neutral kids' bedroom in Chicago with white walls, medium hardwood flooring and brown floors.
Inspiration for an industrial gender neutral kids' bedroom in Chicago with white walls, medium hardwood flooring and brown floors.
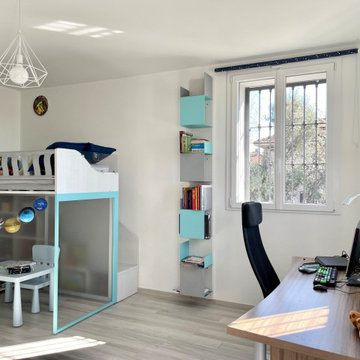
Photo of an expansive urban children’s room for boys in Other with white walls, porcelain flooring, beige floors and a drop ceiling.
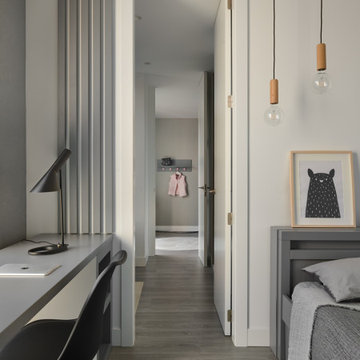
Casas inHAUS da prioridad a la importancia de un buen descanso y de disponer espacios óptimos y eficientes para el aprendizaje y el bienestar. El uso de amteriales de las más altas calidades de aislamiento energético y acústico, junto a los filtros de aire que se instalan para mejorar la salud y la calidad del espacio interior, permiten lograr espacios de alto confort y respetuosos con el medioambiente.
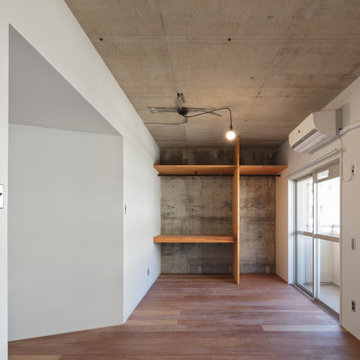
Inspiration for a medium sized urban kids' bedroom in Fukuoka with white walls, dark hardwood flooring and exposed beams.
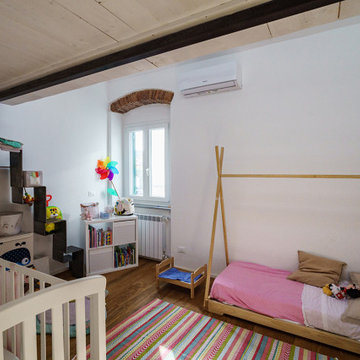
Design ideas for a medium sized urban children’s room for girls in Florence with white walls, light hardwood flooring and brown floors.
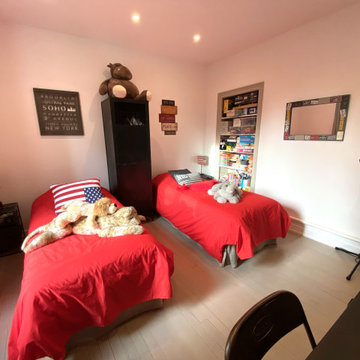
Photo of a medium sized industrial gender neutral children’s room in Paris with white walls, painted wood flooring and beige floors.
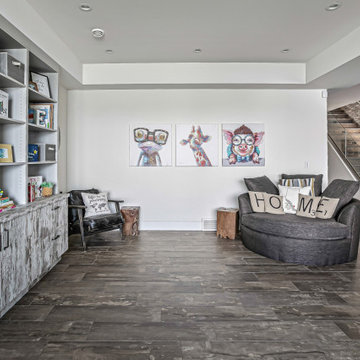
Playroom in basement walk-out was in need of a built in with tons of storage for a growing family!
This is an example of a medium sized urban playroom in Calgary with white walls, vinyl flooring and brown floors.
This is an example of a medium sized urban playroom in Calgary with white walls, vinyl flooring and brown floors.
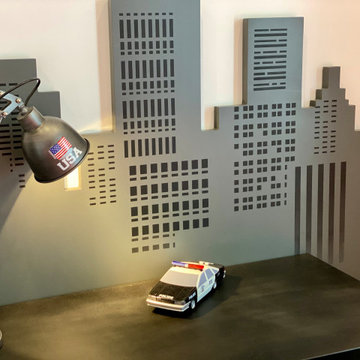
Medium sized urban gender neutral children’s room in Paris with white walls, painted wood flooring and beige floors.
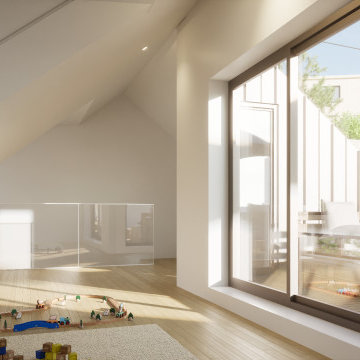
Medium sized urban gender neutral kids' bedroom in Paris with white walls, light hardwood flooring and beige floors.
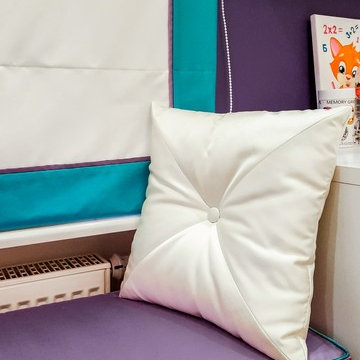
- Детская комната в современном стиле с удобным рабочим местом и зоной отдыха у окна. Римская штора в двойную рамку, сидушка с руликом, декоративные подушки.
КП Европа 3
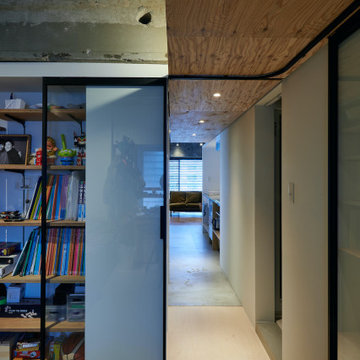
子ども部屋は出入口が2つあり、通り抜けることもできます。通り抜ける通路となる部分の天井を木の合板でつくり、その上を棚として使える様にしています。ガラス戸で仕切られていますが、みんなのいるリビングやダイニングと距離があるので独立感があります。子供が独り立ちした後もこの部屋が仲間外れにならない様にしています。
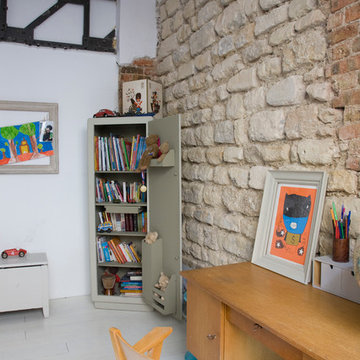
La 2ème chambre d'enfant donne également sur ue terrasse. Le mur e pierre a été décapé et laissé tel quel. Sol en plancher pin , peint en blanc.
Photo of an urban kids' bedroom in Paris with white walls and painted wood flooring.
Photo of an urban kids' bedroom in Paris with white walls and painted wood flooring.
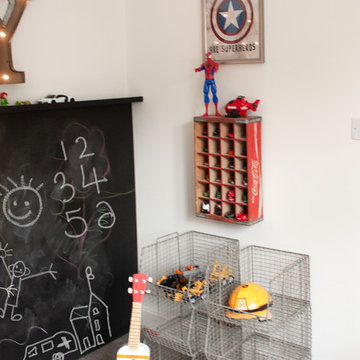
Debi Avery
This is an example of a small urban kids' bedroom for boys in Other with white walls.
This is an example of a small urban kids' bedroom for boys in Other with white walls.
Industrial Kids' Bedroom with White Walls Ideas and Designs
8
