Industrial Kids' Room and Nursery Ideas and Designs with Light Hardwood Flooring
Refine by:
Budget
Sort by:Popular Today
41 - 60 of 109 photos
Item 1 of 3
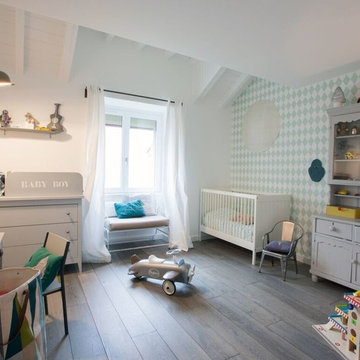
Aline Dautresme
Design ideas for a large industrial toddler’s room for boys in Lyon with white walls, light hardwood flooring and brown floors.
Design ideas for a large industrial toddler’s room for boys in Lyon with white walls, light hardwood flooring and brown floors.
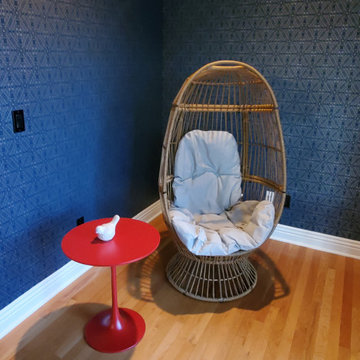
Teenagers space to play games, snack, have friends.
Inspiration for a large urban gender neutral kids' bedroom in Other with blue walls, light hardwood flooring, yellow floors and wallpapered walls.
Inspiration for a large urban gender neutral kids' bedroom in Other with blue walls, light hardwood flooring, yellow floors and wallpapered walls.
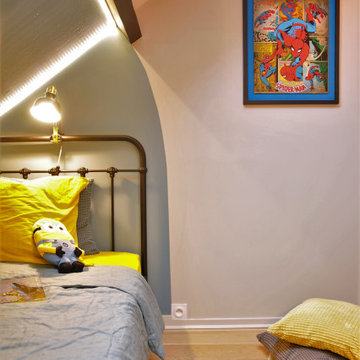
Les enfants grandissent! Leurs gouts évoluent, leur mode de vie et besoins également. C'est donc naturel que leur chambre suive le rythme. Ici, un garçon de 7 ans voulait une chambre de grand "trop classe" avec des super héros. Nous en avons profité pour réaménager les espaces.
Alcôve lit
L'espace sous la poutre a été exploité au maximum pour un effet alcôve avec un travail sur la couleur et la lumière.
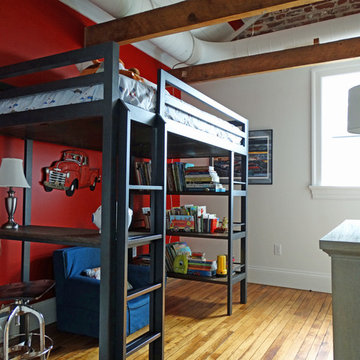
Inspiration for a small urban kids' bedroom in Minneapolis with light hardwood flooring and multi-coloured walls.

Chambre d'ado, avec lit sur-mesure et rangements intégrés
Crédit photo : Christophe Rouffio
Medium sized urban teen’s room for girls in Paris with blue walls and light hardwood flooring.
Medium sized urban teen’s room for girls in Paris with blue walls and light hardwood flooring.
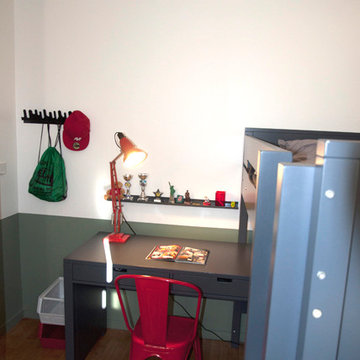
Décoration et aménagement d'une petite chambre pour un garçon de 10ans. Un lit mezzanine a été installé afin de pouvoir glisser une partie du bureau en dessous et créer un espace lecture et jeu vidéo dessous.
Les murs peints en vert kaki en sous bassement, le mobilier gris anthracite et les touches de rouge crée une ambiance industrielle.
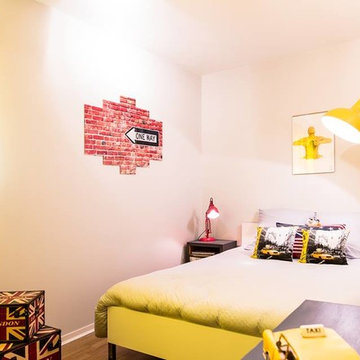
Thomas PELLET, unpetitgraindephotos
Design ideas for a medium sized urban teen’s room for boys in Lyon with white walls, light hardwood flooring and beige floors.
Design ideas for a medium sized urban teen’s room for boys in Lyon with white walls, light hardwood flooring and beige floors.

リビング横には新たに居室を造作。
フローリングには天然無垢材のオークを使用。
一部壁面には、鮮やかなブルーのアクセントクロスを使用し、可動棚も設置。
Medium sized industrial teen’s room for boys in Tokyo with blue walls and light hardwood flooring.
Medium sized industrial teen’s room for boys in Tokyo with blue walls and light hardwood flooring.
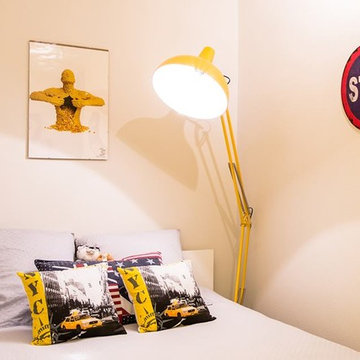
Thomas PELLET, unpetitgraindephotos
Inspiration for a medium sized industrial teen’s room for boys in Lyon with white walls, light hardwood flooring and beige floors.
Inspiration for a medium sized industrial teen’s room for boys in Lyon with white walls, light hardwood flooring and beige floors.
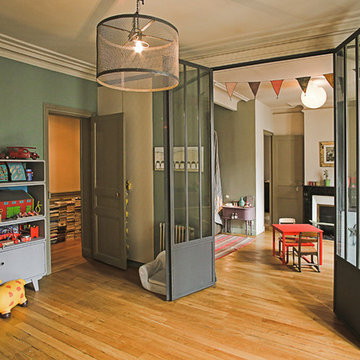
chambres enfants jumelées - modularité
This is an example of a large urban children’s room for boys in Paris with blue walls and light hardwood flooring.
This is an example of a large urban children’s room for boys in Paris with blue walls and light hardwood flooring.
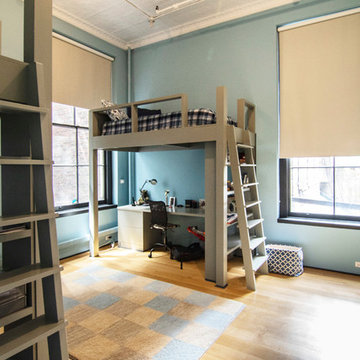
photos by Pedro Marti
This large light-filled open loft in the Tribeca neighborhood of New York City was purchased by a growing family to make into their family home. The loft, previously a lighting showroom, had been converted for residential use with the standard amenities but was entirely open and therefore needed to be reconfigured. One of the best attributes of this particular loft is its extremely large windows situated on all four sides due to the locations of neighboring buildings. This unusual condition allowed much of the rear of the space to be divided into 3 bedrooms/3 bathrooms, all of which had ample windows. The kitchen and the utilities were moved to the center of the space as they did not require as much natural lighting, leaving the entire front of the loft as an open dining/living area. The overall space was given a more modern feel while emphasizing it’s industrial character. The original tin ceiling was preserved throughout the loft with all new lighting run in orderly conduit beneath it, much of which is exposed light bulbs. In a play on the ceiling material the main wall opposite the kitchen was clad in unfinished, distressed tin panels creating a focal point in the home. Traditional baseboards and door casings were thrown out in lieu of blackened steel angle throughout the loft. Blackened steel was also used in combination with glass panels to create an enclosure for the office at the end of the main corridor; this allowed the light from the large window in the office to pass though while creating a private yet open space to work. The master suite features a large open bath with a sculptural freestanding tub all clad in a serene beige tile that has the feel of concrete. The kids bath is a fun play of large cobalt blue hexagon tile on the floor and rear wall of the tub juxtaposed with a bright white subway tile on the remaining walls. The kitchen features a long wall of floor to ceiling white and navy cabinetry with an adjacent 15 foot island of which half is a table for casual dining. Other interesting features of the loft are the industrial ladder up to the small elevated play area in the living room, the navy cabinetry and antique mirror clad dining niche, and the wallpapered powder room with antique mirror and blackened steel accessories.
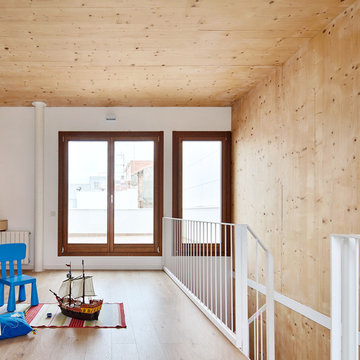
Design ideas for a medium sized urban gender neutral kids' bedroom in Other with white walls and light hardwood flooring.
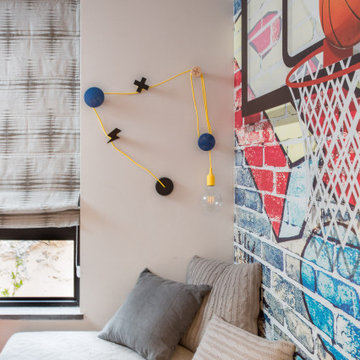
In the kids' rooms, MUUTO's E27 Pendant Lamps were used to give an industrial look and reading light, and a track light wall washes the tin closets. locker-like closet 4 different colors
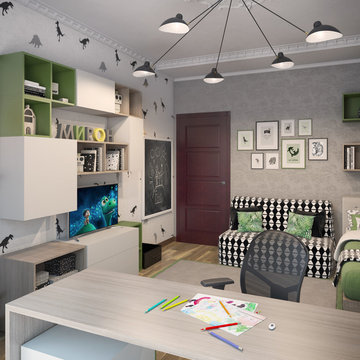
Dariia Serbenova
Inspiration for a medium sized urban kids' bedroom for boys in Other with grey walls, light hardwood flooring and beige floors.
Inspiration for a medium sized urban kids' bedroom for boys in Other with grey walls, light hardwood flooring and beige floors.
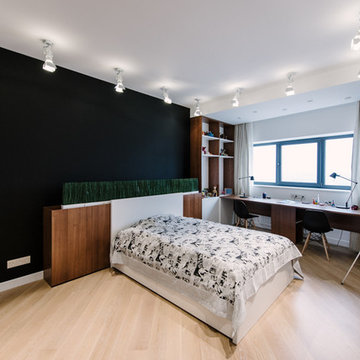
buro5, архитектор Борис Денисюк, architect Boris Denisyuk. Photo: Luciano Spinelli
Photo of a large industrial kids' bedroom in Moscow with beige walls, light hardwood flooring and beige floors.
Photo of a large industrial kids' bedroom in Moscow with beige walls, light hardwood flooring and beige floors.
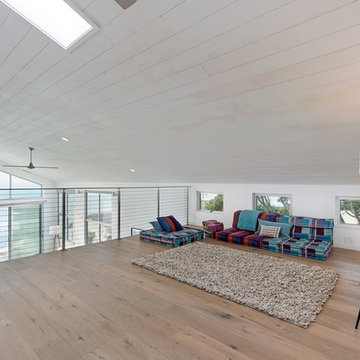
Photo of a medium sized industrial kids' bedroom in San Diego with light hardwood flooring.
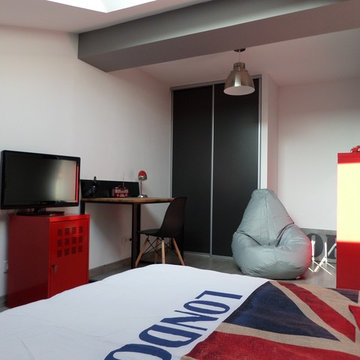
Rénovation et relooking style Indus, Vintage pour une chambre d'ado. Mobilier bois et métal noir.
Design ideas for an urban kids' bedroom in Nancy with red walls and light hardwood flooring.
Design ideas for an urban kids' bedroom in Nancy with red walls and light hardwood flooring.
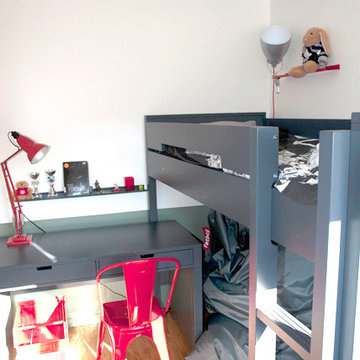
Décoration et aménagement d'une petite chambre pour un garçon de 10ans. Un lit mezzanine a été installé afin de pouvoir glisser une partie du bureau en dessous et créer un espace lecture et jeu vidéo dessous.
Les murs peints en vert kaki en sous bassement, le mobilier gris anthracite et les touches de rouge crée une ambiance industrielle.
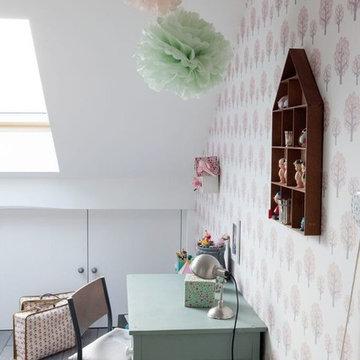
Aline Dautresme
This is an example of a large industrial children’s room for girls in Lyon with pink walls, light hardwood flooring and brown floors.
This is an example of a large industrial children’s room for girls in Lyon with pink walls, light hardwood flooring and brown floors.
Industrial Kids' Room and Nursery Ideas and Designs with Light Hardwood Flooring
3


