Industrial Kitchen with a Single-bowl Sink Ideas and Designs
Refine by:
Budget
Sort by:Popular Today
1 - 20 of 1,322 photos
Item 1 of 3

Natural materials in interior design are here to stay for 2023, but mix and match them with industrial finishes for a look that's reminiscent of a renovated warehouse apartment.
Panelled cabinets in natural oak offer a soft foundation for which to dial-up your hardware details. Industrial textures — knurled swirling and grooving — add moments of visual intrigue and ruggedness, to offer balance to your kitchen scheme.
You heard it here first, but Stainless Steel is having a resurgence in popularity. A cooler-toned alternative to brass hardware, steel is also corrosion-resistant and recycling-friendly. Win win? Style our SWIRLED SEARLE T-Bar Handles and SWIFT Knobs in Stainless Steel against neutral cabinets, adding tactile touch points that will elevate your functional kitchen space.

Expansive industrial l-shaped open plan kitchen with a single-bowl sink, black cabinets, laminate countertops, white splashback, ceramic splashback, black appliances, concrete flooring, an island, grey floors, white worktops and flat-panel cabinets.
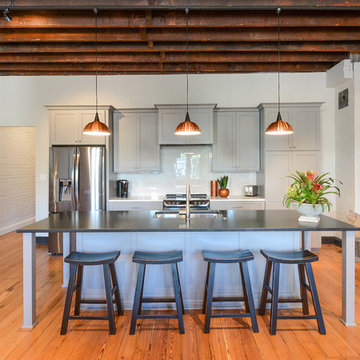
Photo of an urban galley kitchen/diner in Charleston with a single-bowl sink, shaker cabinets, grey cabinets, white splashback, glass sheet splashback, stainless steel appliances, medium hardwood flooring, an island and brown floors.

Design ideas for a medium sized industrial galley kitchen in Stockholm with a single-bowl sink, flat-panel cabinets, stainless steel cabinets, wood worktops, white splashback, ceramic splashback, light hardwood flooring and no island.

This contemporary kitchen has loft feel with black cabinets, a concrete counter top on the kitchen island, stainless steel fixtures, corrugated steel ceiling panels, and a glass garage door opening to the back yard.
Photo and copyright by Renovation Design Group. All rights reserved.

This is an example of a small industrial l-shaped enclosed kitchen in Rome with a single-bowl sink, flat-panel cabinets, dark wood cabinets, composite countertops, grey splashback, porcelain splashback, black appliances, porcelain flooring, no island, grey floors, black worktops and a drop ceiling.

This is an example of a medium sized urban l-shaped open plan kitchen in Paris with a single-bowl sink, green cabinets, wood worktops, beige splashback, terracotta splashback, stainless steel appliances, ceramic flooring, an island, black floors and beige worktops.
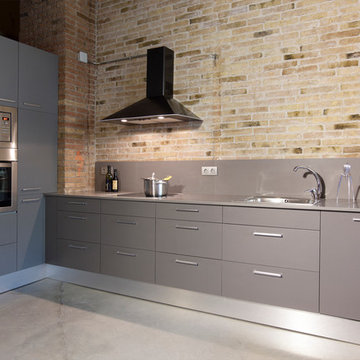
Design ideas for a medium sized urban l-shaped enclosed kitchen in Barcelona with a single-bowl sink, flat-panel cabinets, grey cabinets, stainless steel appliances and no island.
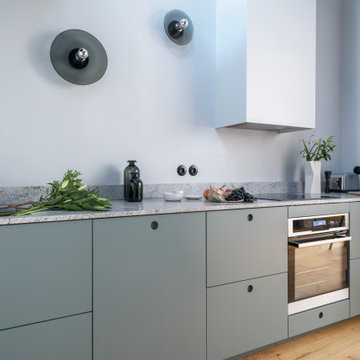
Agencement d'une cuisine avec un linéaire et un mur de placard. Plan de travail en granit Borgen. Ral des façades et des murs définit selon le camaïeu du granit. Réalisation sur-mesure par un menuisier des façades, des poignées intégrées et du caisson de la hotte. Les appliques en verre soufflé et une co-réalisation avec le verrier Arcam Glass.
crédit photo Germain Herriau, stylisme aurélie lesage
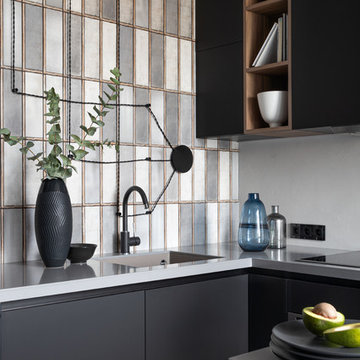
Кухонный фартук выполнен из трех видов плитки разной фактуры и оттенков. Композиционно плитка имитирует стеклоблоки — материал, часто используемый при оформлении лофт-пространств.
Для светильника над барной стойкой выбрали открытую проводку, проложенную по потолку и стене.
The kitchen apron is made of three types of tiles of different textures and shades. Compositionally, the tile imitates glass blocks - a material often used in the design of loft spaces.
For the lamp above the bar, they chose open wiring laid on the ceiling and wall.
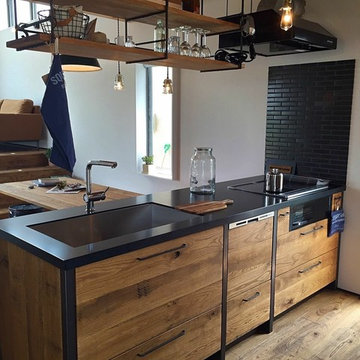
オリジナルキッチン
キッチン上部には使いやすいsquareオリジナル制作の
アイアン製シーリングラダーシェルフが標準設置
カフェのような収納、ディスプレイが完成します。
棚板はNEW足場板が標準装備
オプションでUSED足場板、オーク、ブラックチェリー、ウォールナットなどからお選びいただけます。

Newly designed kitchen in completely remodeled home. Kitchen cabinets are custom made with stainless steel doors and cherry wood frames. Caesarstone table, grey black granite counters, porcelain floors. Backsplash is covered with large grey glass tile. Custom made silver leather sofa.
Modern Home Interiors and Exteriors, featuring clean lines, textures, colors and simple design with floor to ceiling windows. Hardwood, slate, and porcelain floors, all natural materials that give a sense of warmth throughout the spaces. Some homes have steel exposed beams and monolith concrete and galvanized steel walls to give a sense of weight and coolness in these very hot, sunny Southern California locations. Kitchens feature built in appliances, and glass backsplashes. Living rooms have contemporary style fireplaces and custom upholstery for the most comfort.
Bedroom headboards are upholstered, with most master bedrooms having modern wall fireplaces surounded by large porcelain tiles.
Project Locations: Ojai, Santa Barbara, Westlake, California. Projects designed by Maraya Interior Design. From their beautiful resort town of Ojai, they serve clients in Montecito, Hope Ranch, Malibu, Westlake and Calabasas, across the tri-county areas of Santa Barbara, Ventura and Los Angeles, south to Hidden Hills- north through Solvang and more.
Peter Malinowski, photographer
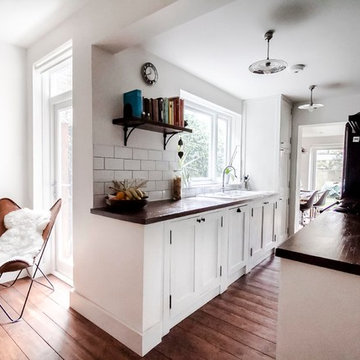
Gilda Cevasco
Design ideas for a medium sized industrial galley open plan kitchen in London with a single-bowl sink, shaker cabinets, white cabinets, wood worktops, white splashback, metro tiled splashback, black appliances, dark hardwood flooring and brown floors.
Design ideas for a medium sized industrial galley open plan kitchen in London with a single-bowl sink, shaker cabinets, white cabinets, wood worktops, white splashback, metro tiled splashback, black appliances, dark hardwood flooring and brown floors.

Photo of a small industrial u-shaped kitchen/diner in Saint Petersburg with a single-bowl sink, flat-panel cabinets, dark wood cabinets, zinc worktops, porcelain flooring, grey floors and grey worktops.

Expansive urban l-shaped open plan kitchen in Perth with a single-bowl sink, composite countertops, grey splashback, matchstick tiled splashback, stainless steel appliances, ceramic flooring, grey floors, grey worktops, flat-panel cabinets, light wood cabinets, an island and a wood ceiling.

An ornamental kitchen cabinet displaying showpiece plates, liquor and decorations
Design ideas for a small industrial l-shaped enclosed kitchen in Los Angeles with a single-bowl sink, glass-front cabinets, stainless steel cabinets, engineered stone countertops, multi-coloured splashback, ceramic splashback, stainless steel appliances, lino flooring, no island, multi-coloured floors and grey worktops.
Design ideas for a small industrial l-shaped enclosed kitchen in Los Angeles with a single-bowl sink, glass-front cabinets, stainless steel cabinets, engineered stone countertops, multi-coloured splashback, ceramic splashback, stainless steel appliances, lino flooring, no island, multi-coloured floors and grey worktops.
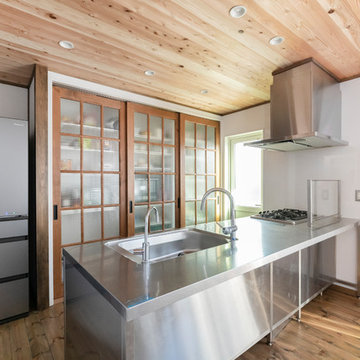
オールステンレスのモダンなキッチン
Design ideas for an industrial single-wall kitchen in Other with stainless steel worktops, medium hardwood flooring, a single-bowl sink and a breakfast bar.
Design ideas for an industrial single-wall kitchen in Other with stainless steel worktops, medium hardwood flooring, a single-bowl sink and a breakfast bar.
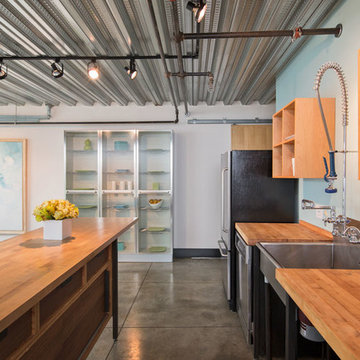
Inspiration for an urban kitchen in Seattle with a single-bowl sink, stainless steel appliances and concrete flooring.

Кухня.
Материалы: на стене кирпич XIX века, BrickTiles; инженерная доска на полу и стенах, Finex; керамическая плитка на полу, Equipe.
Мебель и оборудование: кухонный гарнитур, Giulia Novars; барные стулья, Archpole; свет, Centrsvet.
Декор: Moon-stores, Afro Home; искусственные растения, Treez Collection; на стене картина Владимира Дудкина “Население”, галерея Kvartira S.

kitchen and dining area
Inspiration for a small urban galley open plan kitchen in Christchurch with a single-bowl sink, black cabinets, composite countertops, mirror splashback, stainless steel appliances, medium hardwood flooring, an island, brown floors, grey worktops and a vaulted ceiling.
Inspiration for a small urban galley open plan kitchen in Christchurch with a single-bowl sink, black cabinets, composite countertops, mirror splashback, stainless steel appliances, medium hardwood flooring, an island, brown floors, grey worktops and a vaulted ceiling.
Industrial Kitchen with a Single-bowl Sink Ideas and Designs
1