Industrial Kitchen with All Types of Cabinet Finish Ideas and Designs
Refine by:
Budget
Sort by:Popular Today
101 - 120 of 12,879 photos
Item 1 of 3
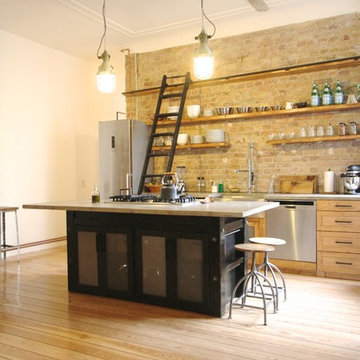
Large industrial single-wall open plan kitchen in Berlin with beaded cabinets, medium wood cabinets, stainless steel appliances, light hardwood flooring and an island.

Kitchen with custom steel cabinets and pallet wood inserts
Photography by Lynn Donaldson
Large industrial galley open plan kitchen in Other with distressed cabinets, stainless steel appliances, an island, a double-bowl sink, recycled glass countertops, metallic splashback, concrete flooring and open cabinets.
Large industrial galley open plan kitchen in Other with distressed cabinets, stainless steel appliances, an island, a double-bowl sink, recycled glass countertops, metallic splashback, concrete flooring and open cabinets.

Viel Stauraum in hohem Apotheker-Schrank.
This is an example of a medium sized urban l-shaped open plan kitchen in Cologne with an integrated sink, flat-panel cabinets, white cabinets, multi-coloured splashback, glass sheet splashback, stainless steel appliances, dark hardwood flooring and an island.
This is an example of a medium sized urban l-shaped open plan kitchen in Cologne with an integrated sink, flat-panel cabinets, white cabinets, multi-coloured splashback, glass sheet splashback, stainless steel appliances, dark hardwood flooring and an island.
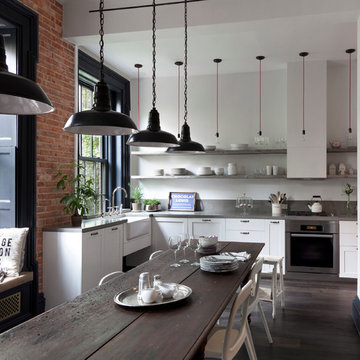
Rachael Stollar
Photo of an urban kitchen/diner in New York with a belfast sink, shaker cabinets, white cabinets, stainless steel appliances, dark hardwood flooring, no island and concrete worktops.
Photo of an urban kitchen/diner in New York with a belfast sink, shaker cabinets, white cabinets, stainless steel appliances, dark hardwood flooring, no island and concrete worktops.

A machined hood, custom stainless cabinetry and exposed ducting harkens to a commercial vibe. The 5'x10' marble topped island wears many hats. It serves as a large work surface, tons of storage, informal seating, and a visual line that separates the eating and cooking areas.
Photo by Lincoln Barber
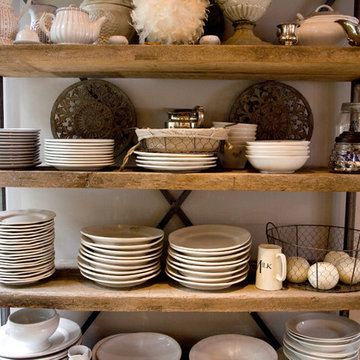
This project was a long labor of love. The clients adored this eclectic farm home from the moment they first opened the front door. They knew immediately as well that they would be making many careful changes to honor the integrity of its old architecture. The original part of the home is a log cabin built in the 1700’s. Several additions had been added over time. The dark, inefficient kitchen that was in place would not serve their lifestyle of entertaining and love of cooking well at all. Their wish list included large pro style appliances, lots of visible storage for collections of plates, silverware, and cookware, and a magazine-worthy end result in terms of aesthetics. After over two years into the design process with a wonderful plan in hand, construction began. Contractors experienced in historic preservation were an important part of the project. Local artisans were chosen for their expertise in metal work for one-of-a-kind pieces designed for this kitchen – pot rack, base for the antique butcher block, freestanding shelves, and wall shelves. Floor tile was hand chipped for an aged effect. Old barn wood planks and beams were used to create the ceiling. Local furniture makers were selected for their abilities to hand plane and hand finish custom antique reproduction pieces that became the island and armoire pantry. An additional cabinetry company manufactured the transitional style perimeter cabinetry. Three different edge details grace the thick marble tops which had to be scribed carefully to the stone wall. Cable lighting and lamps made from old concrete pillars were incorporated. The restored stone wall serves as a magnificent backdrop for the eye- catching hood and 60” range. Extra dishwasher and refrigerator drawers, an extra-large fireclay apron sink along with many accessories enhance the functionality of this two cook kitchen. The fabulous style and fun-loving personalities of the clients shine through in this wonderful kitchen. If you don’t believe us, “swing” through sometime and see for yourself! Matt Villano Photography

Expansive industrial l-shaped open plan kitchen in Philadelphia with stainless steel appliances, marble worktops, a belfast sink, shaker cabinets, white cabinets and an island.

Newly designed kitchen in completely remodeled home. Kitchen cabinets are custom made with stainless steel doors and cherry wood frames. Caesarstone table, grey black granite counters, porcelain floors. Backsplash is covered with large grey glass tile. Custom made silver leather sofa.
Modern Home Interiors and Exteriors, featuring clean lines, textures, colors and simple design with floor to ceiling windows. Hardwood, slate, and porcelain floors, all natural materials that give a sense of warmth throughout the spaces. Some homes have steel exposed beams and monolith concrete and galvanized steel walls to give a sense of weight and coolness in these very hot, sunny Southern California locations. Kitchens feature built in appliances, and glass backsplashes. Living rooms have contemporary style fireplaces and custom upholstery for the most comfort.
Bedroom headboards are upholstered, with most master bedrooms having modern wall fireplaces surounded by large porcelain tiles.
Project Locations: Ojai, Santa Barbara, Westlake, California. Projects designed by Maraya Interior Design. From their beautiful resort town of Ojai, they serve clients in Montecito, Hope Ranch, Malibu, Westlake and Calabasas, across the tri-county areas of Santa Barbara, Ventura and Los Angeles, south to Hidden Hills- north through Solvang and more.
Peter Malinowski, photographer

Cedar Lake, Wisconsin
Photos by Scott Witte
Design ideas for an urban kitchen/diner in Milwaukee with stainless steel appliances, stainless steel cabinets, stainless steel worktops, an integrated sink, flat-panel cabinets, metallic splashback and metal splashback.
Design ideas for an urban kitchen/diner in Milwaukee with stainless steel appliances, stainless steel cabinets, stainless steel worktops, an integrated sink, flat-panel cabinets, metallic splashback and metal splashback.

This is an example of a medium sized urban galley kitchen/diner in San Francisco with a submerged sink, flat-panel cabinets, white cabinets, marble worktops, stainless steel appliances, concrete flooring, an island and grey floors.
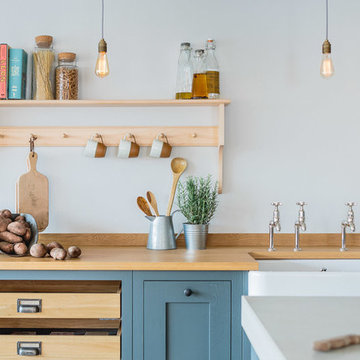
Industrial Shaker Style showroom kitchen with oak cabinetry. The base cabinets are hand painted in Farrow & Ball Down Pipe and have an oak worktop. The shelving is a birch shaker peg shelf and open oak drawers are visible below. The Shaw's farmhouse sink with Perrin & Rowe taps are also visible. The hanging pendant lights add an extra industrial feel. The island has a polished concrete worktop.
Photography Credit - Brett Charles

Medium sized industrial l-shaped kitchen/diner in Dallas with a submerged sink, flat-panel cabinets, blue cabinets, granite worktops, white splashback, porcelain splashback, stainless steel appliances, an island, multi-coloured floors and black worktops.

Modern Industrial Kitchen Renovation in Inner City Auckland by Jag Kitchens Ltd.
Large urban u-shaped open plan kitchen in Auckland with a double-bowl sink, flat-panel cabinets, white cabinets, stainless steel worktops, white splashback, glass sheet splashback, stainless steel appliances, medium hardwood flooring, an island and multi-coloured floors.
Large urban u-shaped open plan kitchen in Auckland with a double-bowl sink, flat-panel cabinets, white cabinets, stainless steel worktops, white splashback, glass sheet splashback, stainless steel appliances, medium hardwood flooring, an island and multi-coloured floors.

Design ideas for a large urban galley open plan kitchen in Auckland with a double-bowl sink, flat-panel cabinets, grey cabinets, engineered stone countertops, grey splashback, black appliances, light hardwood flooring, an island, brown floors and grey worktops.

Кухня.
Материалы: на стене кирпич XIX века, BrickTiles; инженерная доска на полу и стенах, Finex; керамическая плитка на полу, Equipe.
Мебель и оборудование: кухонный гарнитур, Giulia Novars; барные стулья, Archpole; свет, Centrsvet.
Декор: Moon-stores, Afro Home; искусственные растения, Treez Collection; на стене картина Владимира Дудкина “Население”, галерея Kvartira S.

Whether photographed professionally or not, the lighting in this modern industrial condo along the riverfront in downtown Milwaukee shines. Comfortable, glare-free, and all LED makes this lighting project special and gives the architecture a big boost. The direct / indirect suspended configuration here in the kitchen dims beautifully and the lighting under the counter top and undercabinet in invisible except for the great contribution it makes.

Inspiration for an urban u-shaped kitchen in London with a submerged sink, flat-panel cabinets, grey cabinets, brown splashback, wood splashback, black appliances, no island, grey floors and black worktops.

Design ideas for a large industrial l-shaped kitchen/diner in San Francisco with a submerged sink, shaker cabinets, black cabinets, granite worktops, stone slab splashback, stainless steel appliances, laminate floors, an island, brown floors and black worktops.

This is an example of an industrial l-shaped kitchen/diner in Nashville with a built-in sink, flat-panel cabinets, light wood cabinets, white splashback, metro tiled splashback, stainless steel appliances, medium hardwood flooring, an island, grey floors and grey worktops.
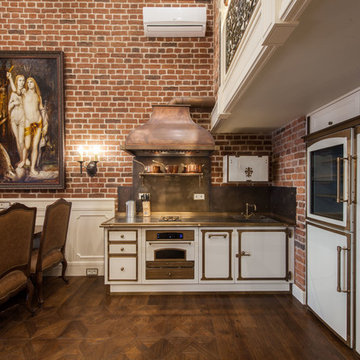
фотограф Лена Грусицкая
This is an example of a medium sized industrial l-shaped open plan kitchen in Moscow with dark hardwood flooring, brown floors, a submerged sink, white cabinets, copper worktops, metal splashback and no island.
This is an example of a medium sized industrial l-shaped open plan kitchen in Moscow with dark hardwood flooring, brown floors, a submerged sink, white cabinets, copper worktops, metal splashback and no island.
Industrial Kitchen with All Types of Cabinet Finish Ideas and Designs
6