Industrial Kitchen with Beige Cabinets Ideas and Designs
Refine by:
Budget
Sort by:Popular Today
161 - 180 of 254 photos
Item 1 of 3
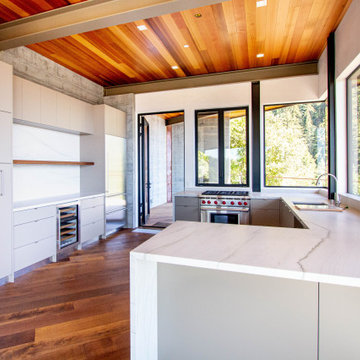
Kitchen designed and completed by Kitchen Studio of Monterey Peninsula, INC. Showcasing Neff Beautiful Living cabinetry and SubZero, Wolf, and Cove appliances
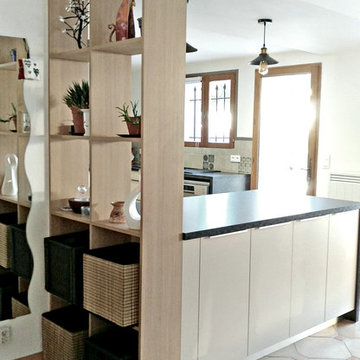
ne nouvelle rénovation totale réussie pour cette cuisine provençale qui a retrouvé du style et un esprit contemporain.
La cuisine existante était, comme souvent en Provence, constituée d’un plan de travail carrelé sur une structure en béton cellulaire, fermée par des portes massives et moulurées. Niches obsolètes, cintres inutiles et un manque total d’ergonomie ont poussé nos clients à revoir totalement la pièce.
Tout d’abord nous avons ouvert complètement la pièce en supprimant le passe-plat et toutes les structures en béton. Ensuite nous avons crée une séparation déco avec la niche ajourée permettant une transition visuellement plus douce entre l’entrée et la cuisine.
Les accessoires métal et bois sont un vrai atout pour cette cuisine, ils apportent une touche utile et déco à l’ensemble. Les décors et niches sur mesure en bois clair réchauffent l’ensemble mat beige très chic. Les grands casseroliers sont surlignés par des poignées profilées en inox brossé très élégantes et les carreaux de ciments de la crédence apportent un mélange de style très réussi.
Bien plus qu’un vendeur de mobilier, nous prenons en charge la totalité de votre projet, dans ce reportage nous avons réalisé la dépose de la cuisine, les démolitions, les reprises de plomberie et d’électricité, les peintures, la pose de la faïence murale et bien entendu de la cuisine…
N’hésitez pas à nous appeler pour prendre rendez-vous pour une étude personnalisée gratuite.
On vous laisse apprécier la suite avec les photos qui parlent d’elles-mêmes : la cuisine avant travaux, pendant le chantier, les 3D de la conception et bien sûr la cuisine terminée.
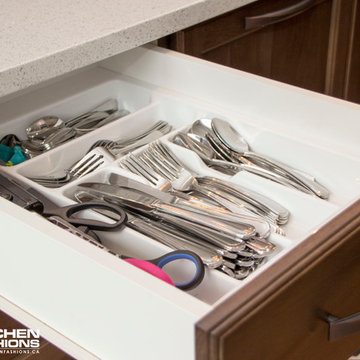
Inspiration for a medium sized urban single-wall open plan kitchen in Toronto with a double-bowl sink, shaker cabinets, beige cabinets, engineered stone countertops, stainless steel appliances, medium hardwood flooring and an island.
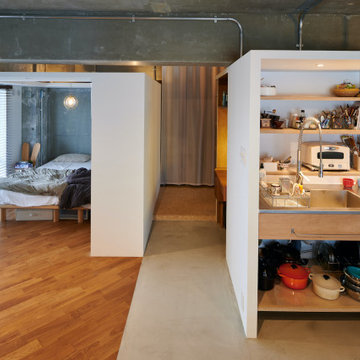
リビングとダイニング、キッチン、ベッドルームがゆるくつながっています。個室を家具の様につくり、ベッドルームの天井高さを抑えることでリビングの感覚的な解放感を持たせることを図りました。
Medium sized urban single-wall open plan kitchen in Tokyo with an integrated sink, open cabinets, beige cabinets, stainless steel worktops, white splashback, tonge and groove splashback, white appliances, concrete flooring, no island, grey floors, grey worktops and a timber clad ceiling.
Medium sized urban single-wall open plan kitchen in Tokyo with an integrated sink, open cabinets, beige cabinets, stainless steel worktops, white splashback, tonge and groove splashback, white appliances, concrete flooring, no island, grey floors, grey worktops and a timber clad ceiling.
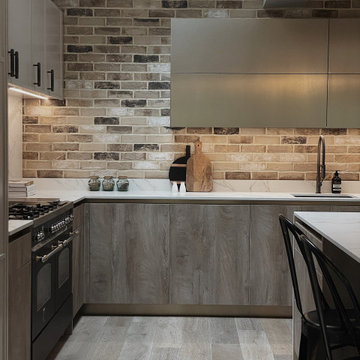
Design ideas for a large urban l-shaped kitchen/diner in London with a submerged sink, shaker cabinets, beige cabinets, engineered stone countertops, brown splashback, brick splashback, black appliances, medium hardwood flooring, an island, beige floors, grey worktops and feature lighting.
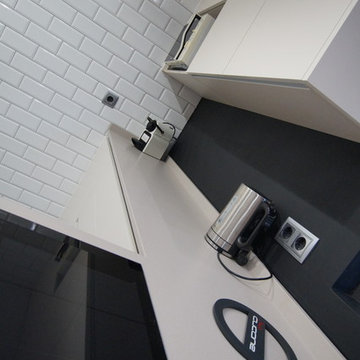
Inspiration for a medium sized industrial l-shaped open plan kitchen in Other with a submerged sink, flat-panel cabinets, beige cabinets, engineered stone countertops, white splashback, metro tiled splashback, stainless steel appliances, porcelain flooring, a breakfast bar, grey floors and beige worktops.
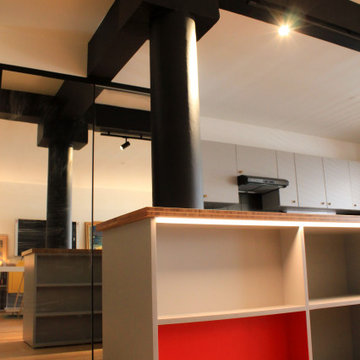
Vue vers l'îlot de cuisine.
This is an example of a medium sized urban galley open plan kitchen in Other with beaded cabinets, beige cabinets, wood worktops, black splashback, ceramic splashback, black appliances, bamboo flooring, an island and exposed beams.
This is an example of a medium sized urban galley open plan kitchen in Other with beaded cabinets, beige cabinets, wood worktops, black splashback, ceramic splashback, black appliances, bamboo flooring, an island and exposed beams.
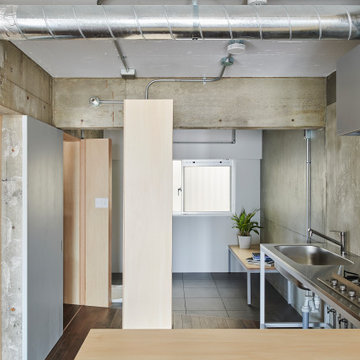
Photo of a medium sized urban single-wall open plan kitchen in Tokyo Suburbs with dark hardwood flooring, brown floors, exposed beams, an integrated sink, open cabinets, beige cabinets, stainless steel worktops, grey splashback, cement tile splashback, stainless steel appliances, an island and beige worktops.
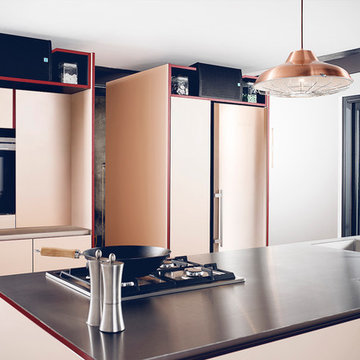
Design ideas for a medium sized industrial single-wall open plan kitchen in Dusseldorf with a built-in sink, flat-panel cabinets, beige cabinets, stainless steel worktops, beige splashback, black appliances, concrete flooring, an island, grey floors and grey worktops.
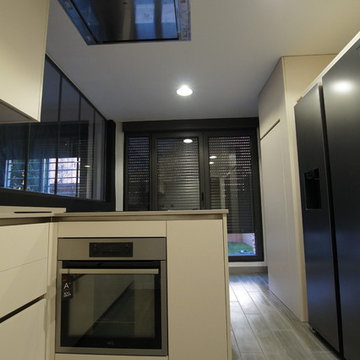
Medium sized urban l-shaped open plan kitchen in Other with a submerged sink, flat-panel cabinets, beige cabinets, engineered stone countertops, white splashback, metro tiled splashback, stainless steel appliances, porcelain flooring, a breakfast bar, grey floors and beige worktops.
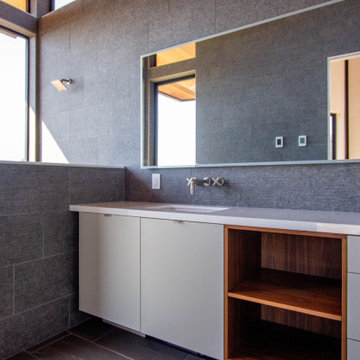
Kitchen designed and completed by Kitchen Studio of Monterey Peninsula, INC. Showcasing Neff Beautiful Living cabinetry and SubZero, Wolf, and Cove appliances
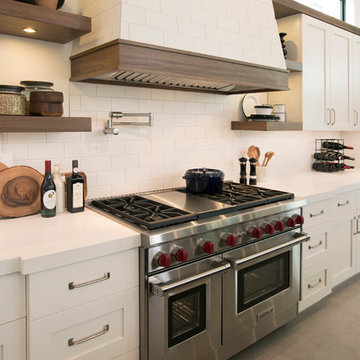
Located in the heart of Victoria Park neighborhood in Fort Lauderdale, FL, this kitchen is a play between clean, transitional shaker style with the edginess of a city loft. There is a crispness brought by the White Painted cabinets and warmth brought through the addition of Natural Walnut highlights. The grey concrete floors and subway-tile clad hood and back-splash ease more industrial elements into the design. The beautiful walnut trim woodwork, striking navy blue island and sleek waterfall counter-top live in harmony with the commanding presence of professional cooking appliances.
The warm and storied character of this kitchen is further reinforced by the use of unique floating shelves, which serve as display areas for treasured objects to bring a layer of history and personality to the Kitchen. It is not just a place for cooking, but a place for living, entertaining and loving.
Photo by: Matthew Horton
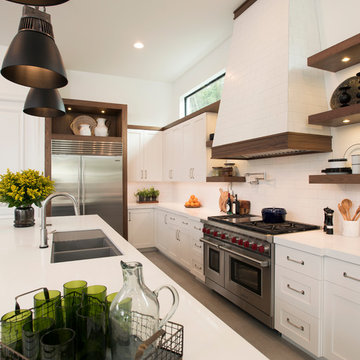
Located in the heart of Victoria Park neighborhood in Fort Lauderdale, FL, this kitchen is a play between clean, transitional shaker style with the edginess of a city loft. There is a crispness brought by the White Painted cabinets and warmth brought through the addition of Natural Walnut highlights. The grey concrete floors and subway-tile clad hood and back-splash ease more industrial elements into the design. The beautiful walnut trim woodwork, striking navy blue island and sleek waterfall counter-top live in harmony with the commanding presence of professional cooking appliances.
The warm and storied character of this kitchen is further reinforced by the use of unique floating shelves, which serve as display areas for treasured objects to bring a layer of history and personality to the Kitchen. It is not just a place for cooking, but a place for living, entertaining and loving.
Photo by: Matthew Horton
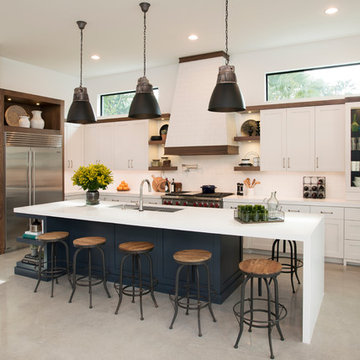
Located in the heart of Victoria Park neighborhood in Fort Lauderdale, FL, this kitchen is a play between clean, transitional shaker style with the edginess of a city loft. There is a crispness brought by the White Painted cabinets and warmth brought through the addition of Natural Walnut highlights. The grey concrete floors and subway-tile clad hood and back-splash ease more industrial elements into the design. The beautiful walnut trim woodwork, striking navy blue island and sleek waterfall counter-top live in harmony with the commanding presence of professional cooking appliances.
The warm and storied character of this kitchen is further reinforced by the use of unique floating shelves, which serve as display areas for treasured objects to bring a layer of history and personality to the Kitchen. It is not just a place for cooking, but a place for living, entertaining and loving.
Photo by: Matthew Horton
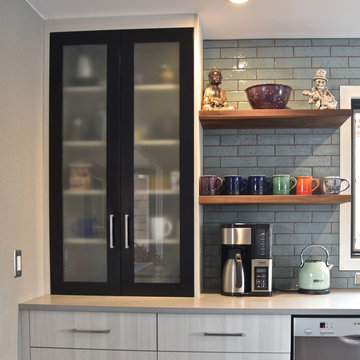
Custom walnut table, leather chairs, stainless appliances and textured melamine cabinet fronts - make up a mix of low sheen textures.
This is an example of a large industrial l-shaped kitchen/diner in Denver with a single-bowl sink, flat-panel cabinets, beige cabinets, quartz worktops, blue splashback, brick splashback, stainless steel appliances, porcelain flooring, an island and grey floors.
This is an example of a large industrial l-shaped kitchen/diner in Denver with a single-bowl sink, flat-panel cabinets, beige cabinets, quartz worktops, blue splashback, brick splashback, stainless steel appliances, porcelain flooring, an island and grey floors.
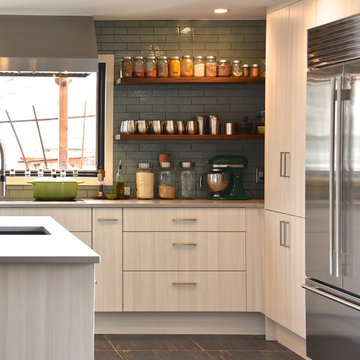
Custom walnut table, leather chairs, stainless appliances and textured melamine cabinet fronts - make up a mix of low sheen textures.
Design ideas for a large urban l-shaped kitchen/diner in Denver with a single-bowl sink, flat-panel cabinets, beige cabinets, quartz worktops, blue splashback, brick splashback, stainless steel appliances, porcelain flooring, an island and grey floors.
Design ideas for a large urban l-shaped kitchen/diner in Denver with a single-bowl sink, flat-panel cabinets, beige cabinets, quartz worktops, blue splashback, brick splashback, stainless steel appliances, porcelain flooring, an island and grey floors.
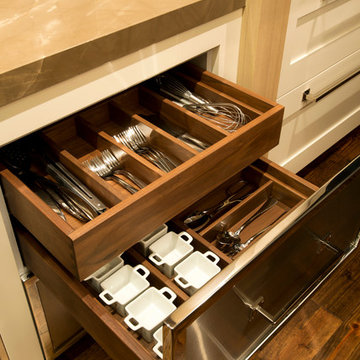
Combination of Exotic Wood and Custom Paint Color, with Solid Walnut Interiors. Large railed Shaker Doors.
Photos by: Matthew Horton
Inspiration for a medium sized urban l-shaped open plan kitchen in Miami with a submerged sink, shaker cabinets, beige cabinets, marble worktops, brown splashback, stone slab splashback, stainless steel appliances, dark hardwood flooring and an island.
Inspiration for a medium sized urban l-shaped open plan kitchen in Miami with a submerged sink, shaker cabinets, beige cabinets, marble worktops, brown splashback, stone slab splashback, stainless steel appliances, dark hardwood flooring and an island.
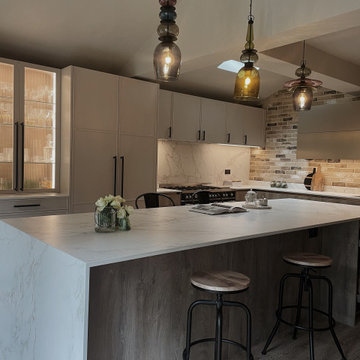
Design ideas for a large industrial l-shaped kitchen/diner in London with a submerged sink, shaker cabinets, beige cabinets, engineered stone countertops, brown splashback, brick splashback, black appliances, medium hardwood flooring, an island, beige floors, grey worktops and feature lighting.
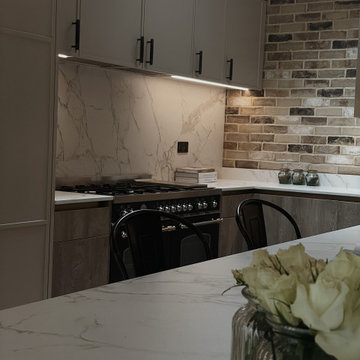
Inspiration for a large industrial l-shaped kitchen/diner in London with a submerged sink, shaker cabinets, beige cabinets, engineered stone countertops, brown splashback, brick splashback, black appliances, medium hardwood flooring, an island, beige floors, grey worktops and feature lighting.
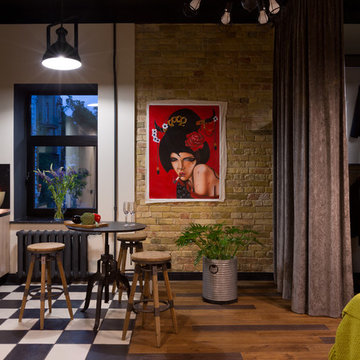
Андрей Авдеенко
This is an example of a small urban u-shaped kitchen/diner in Other with a submerged sink, open cabinets, beige cabinets, composite countertops, black appliances, ceramic flooring and an island.
This is an example of a small urban u-shaped kitchen/diner in Other with a submerged sink, open cabinets, beige cabinets, composite countertops, black appliances, ceramic flooring and an island.
Industrial Kitchen with Beige Cabinets Ideas and Designs
9