Industrial Kitchen with Beige Floors Ideas and Designs
Refine by:
Budget
Sort by:Popular Today
1 - 20 of 1,238 photos
Item 1 of 3

Blue Horse Building + Design / Architect - alterstudio architecture llp / Photography -James Leasure
Design ideas for a large industrial galley open plan kitchen in Austin with a belfast sink, flat-panel cabinets, stainless steel cabinets, metallic splashback, light hardwood flooring, an island, beige floors, stainless steel appliances, metal splashback and marble worktops.
Design ideas for a large industrial galley open plan kitchen in Austin with a belfast sink, flat-panel cabinets, stainless steel cabinets, metallic splashback, light hardwood flooring, an island, beige floors, stainless steel appliances, metal splashback and marble worktops.

We built the kitchen cabinets out of dark blue laminated birch plywood, with sealed, exposed edges.
Design ideas for a large industrial l-shaped open plan kitchen in New York with a double-bowl sink, flat-panel cabinets, blue cabinets, stainless steel worktops, grey splashback, mosaic tiled splashback, stainless steel appliances, light hardwood flooring, an island, beige floors and grey worktops.
Design ideas for a large industrial l-shaped open plan kitchen in New York with a double-bowl sink, flat-panel cabinets, blue cabinets, stainless steel worktops, grey splashback, mosaic tiled splashback, stainless steel appliances, light hardwood flooring, an island, beige floors and grey worktops.

Photo of a large industrial galley kitchen/diner in New York with a submerged sink, flat-panel cabinets, dark wood cabinets, grey splashback, black appliances, light hardwood flooring, an island, beige floors and grey worktops.
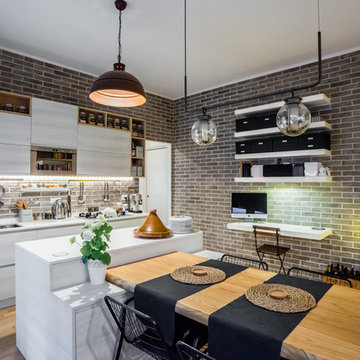
foto by Flavia Bombardieri
Medium sized urban single-wall kitchen/diner in Rome with marble worktops, stainless steel appliances, an island, a submerged sink, flat-panel cabinets, white cabinets, brick splashback, light hardwood flooring and beige floors.
Medium sized urban single-wall kitchen/diner in Rome with marble worktops, stainless steel appliances, an island, a submerged sink, flat-panel cabinets, white cabinets, brick splashback, light hardwood flooring and beige floors.

Inspiration for a large industrial l-shaped kitchen/diner in Other with a submerged sink, flat-panel cabinets, dark wood cabinets, white splashback, brick splashback, integrated appliances, light hardwood flooring, an island, beige floors and soapstone worktops.
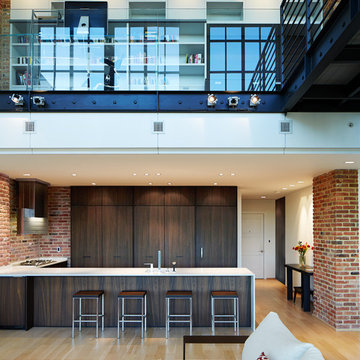
poliform sagart studio
Photo of a medium sized urban l-shaped open plan kitchen in DC Metro with a submerged sink, flat-panel cabinets, dark wood cabinets, composite countertops, red splashback, stainless steel appliances, light hardwood flooring, a breakfast bar, brick splashback and beige floors.
Photo of a medium sized urban l-shaped open plan kitchen in DC Metro with a submerged sink, flat-panel cabinets, dark wood cabinets, composite countertops, red splashback, stainless steel appliances, light hardwood flooring, a breakfast bar, brick splashback and beige floors.

Photo of a large urban single-wall open plan kitchen in Miami with a belfast sink, shaker cabinets, white cabinets, quartz worktops, white splashback, metro tiled splashback, stainless steel appliances, vinyl flooring, an island, beige floors and grey worktops.

agathe tissier
Inspiration for an urban kitchen in Paris with flat-panel cabinets, dark wood cabinets, concrete worktops, grey splashback, light hardwood flooring, an island, beige floors and grey worktops.
Inspiration for an urban kitchen in Paris with flat-panel cabinets, dark wood cabinets, concrete worktops, grey splashback, light hardwood flooring, an island, beige floors and grey worktops.

Inspiration for a large industrial galley open plan kitchen in New York with a submerged sink, flat-panel cabinets, dark wood cabinets, engineered stone countertops, stainless steel appliances, ceramic flooring, an island and beige floors.

Kitchen design with large Island to seat four in a barn conversion to create a comfortable family home. The original stone wall was refurbished, as was the timber sliding barn doors.

Open Plan view into eat in kitchen with horizontal V groove cabinets, Frosted glass garage doors, Steel and concrete table/ worktop, all exposed plywood ceiling with suspended and wall mount lighting. Board formed concrete walls at fireplace, concrete floors tiles.

Photo of an industrial galley kitchen in Madrid with flat-panel cabinets, black cabinets, grey splashback, integrated appliances, light hardwood flooring, an island, beige floors, grey worktops and exposed beams.

Это современная кухня с матовыми фасадами Mattelux, и пластиковой столешницей Duropal. На кухне нет ручек, для открывания используется профиль Gola черного цвета.

Custom Family lodge with full bar, dual sinks, concrete countertops, wood floors.
This is an example of an expansive industrial u-shaped open plan kitchen in Dallas with a belfast sink, green cabinets, concrete worktops, white splashback, brick splashback, stainless steel appliances, light hardwood flooring, an island, beige floors and flat-panel cabinets.
This is an example of an expansive industrial u-shaped open plan kitchen in Dallas with a belfast sink, green cabinets, concrete worktops, white splashback, brick splashback, stainless steel appliances, light hardwood flooring, an island, beige floors and flat-panel cabinets.
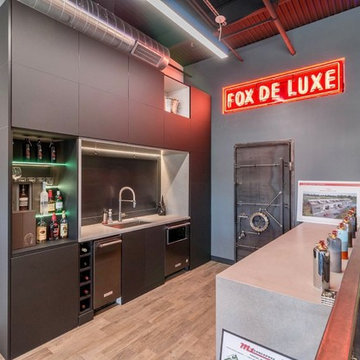
This strong, steady design is brought to you by Designer Diane Ivezaj who partnered with M1 Concourse in Pontiac, Michigan to ensure a functional, sleek and bold design for their spaces.
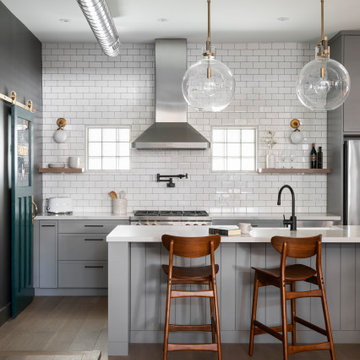
The open kitchen with walk in Pantry. All kitchen cabinets are custom.
Inspiration for a medium sized urban l-shaped open plan kitchen in Toronto with a belfast sink, shaker cabinets, grey cabinets, engineered stone countertops, white splashback, metro tiled splashback, stainless steel appliances, light hardwood flooring, an island, white worktops and beige floors.
Inspiration for a medium sized urban l-shaped open plan kitchen in Toronto with a belfast sink, shaker cabinets, grey cabinets, engineered stone countertops, white splashback, metro tiled splashback, stainless steel appliances, light hardwood flooring, an island, white worktops and beige floors.

Этот интерьер выстроен на сочетании сложных фактур - бетон и бархат, хлопок и керамика, дерево и стекло.
Photo of a small industrial l-shaped open plan kitchen in Other with a submerged sink, flat-panel cabinets, grey cabinets, wood worktops, grey splashback, glass sheet splashback, integrated appliances, laminate floors, no island, beige floors and beige worktops.
Photo of a small industrial l-shaped open plan kitchen in Other with a submerged sink, flat-panel cabinets, grey cabinets, wood worktops, grey splashback, glass sheet splashback, integrated appliances, laminate floors, no island, beige floors and beige worktops.
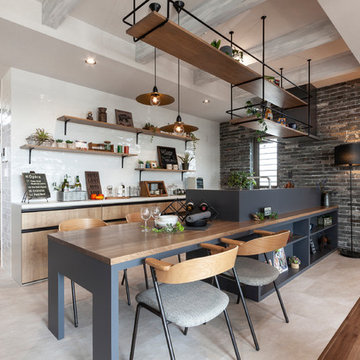
Design ideas for an urban galley kitchen in Other with open cabinets, beige cabinets, white splashback, a breakfast bar, beige floors and white worktops.

ADU_ Guest Loft with Pullman kitchen, Flat panel full overlay cabinets. Sink, Hotplate, Micro, drawer dishwasher and frig only with outdoor barbecue on large deck.

This solid home in Auckland’s St Mary’s Bay is one of the oldest in Auckland. It is said to have been built by a sea captain, constructed from the bricks he had brought from England as a ballast in his ship. Architect Malcolm Walker has extended the house and renovated the existing spaces to bring light and open informality into this heavy, enclosed historical residence. Photography: Conor Clarke.
Industrial Kitchen with Beige Floors Ideas and Designs
1