Industrial Kitchen with Metro Tiled Splashback Ideas and Designs
Refine by:
Budget
Sort by:Popular Today
21 - 40 of 1,468 photos
Item 1 of 3

Our clients came to us looking to remodel their condo. They wanted to use this second space as a studio for their parents and guests when they came to visit. Our client found the space to be extremely outdated and wanted to complete a remodel, including new plumbing and electrical. The condo is in an Art-Deco building and the owners wanted to stay with the same style. The cabinet doors in the kitchen were reclaimed wood from a salvage yard. In the bathroom we kept a classic, clean design.
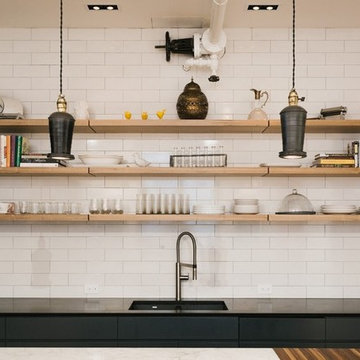
Daniel Shea
Medium sized urban u-shaped kitchen/diner in New York with a submerged sink, white splashback, flat-panel cabinets, black cabinets, marble worktops, metro tiled splashback, stainless steel appliances, light hardwood flooring and an island.
Medium sized urban u-shaped kitchen/diner in New York with a submerged sink, white splashback, flat-panel cabinets, black cabinets, marble worktops, metro tiled splashback, stainless steel appliances, light hardwood flooring and an island.

Paul Craig ©Paul Craig 2014 All Rights Reserved. Interior Design - Trunk Creative
Photo of a small urban u-shaped kitchen in London with a double-bowl sink, flat-panel cabinets, stainless steel cabinets, concrete worktops, white splashback, metro tiled splashback, stainless steel appliances and no island.
Photo of a small urban u-shaped kitchen in London with a double-bowl sink, flat-panel cabinets, stainless steel cabinets, concrete worktops, white splashback, metro tiled splashback, stainless steel appliances and no island.
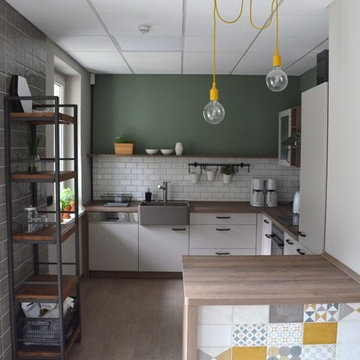
Photo of a small industrial l-shaped open plan kitchen in Berlin with a belfast sink, flat-panel cabinets, grey cabinets, wood worktops, white splashback, metro tiled splashback, integrated appliances, lino flooring and beige floors.
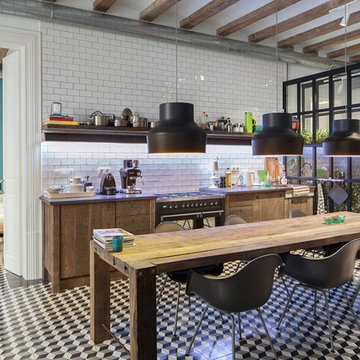
Inspiration for an urban single-wall kitchen/diner in Florence with flat-panel cabinets, white splashback, metro tiled splashback and ceramic flooring.
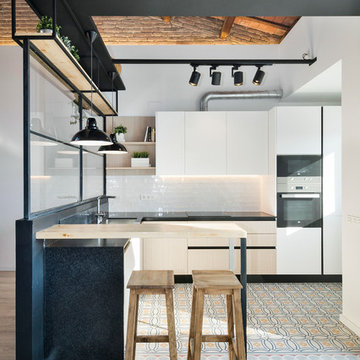
David MUSER
This is an example of a small industrial u-shaped enclosed kitchen in Barcelona with light hardwood flooring, flat-panel cabinets, white cabinets, white splashback, metro tiled splashback, stainless steel appliances and a breakfast bar.
This is an example of a small industrial u-shaped enclosed kitchen in Barcelona with light hardwood flooring, flat-panel cabinets, white cabinets, white splashback, metro tiled splashback, stainless steel appliances and a breakfast bar.

Liadesign
Small urban grey and white single-wall open plan kitchen in Milan with a single-bowl sink, flat-panel cabinets, black cabinets, wood worktops, white splashback, metro tiled splashback, black appliances, light hardwood flooring, no island, a drop ceiling and feature lighting.
Small urban grey and white single-wall open plan kitchen in Milan with a single-bowl sink, flat-panel cabinets, black cabinets, wood worktops, white splashback, metro tiled splashback, black appliances, light hardwood flooring, no island, a drop ceiling and feature lighting.

Photos by Kaity
Design ideas for a medium sized industrial l-shaped kitchen/diner in Grand Rapids with a submerged sink, shaker cabinets, blue cabinets, granite worktops, brown splashback, metro tiled splashback, stainless steel appliances, medium hardwood flooring and an island.
Design ideas for a medium sized industrial l-shaped kitchen/diner in Grand Rapids with a submerged sink, shaker cabinets, blue cabinets, granite worktops, brown splashback, metro tiled splashback, stainless steel appliances, medium hardwood flooring and an island.

The term “industrial” evokes images of large factories with lots of machinery and moving parts. These cavernous, old brick buildings, built with steel and concrete are being rehabilitated into very desirable living spaces all over the country. Old manufacturing spaces have unique architectural elements that are often reclaimed and repurposed into what is now open residential living space. Exposed ductwork, concrete beams and columns, even the metal frame windows are considered desirable design elements that give a nod to the past.
This unique loft space is a perfect example of the rustic industrial style. The exposed beams, brick walls, and visible ductwork speak to the building’s past. Add a modern kitchen in complementing materials and you have created casual sophistication in a grand space.
Dura Supreme’s Silverton door style in Black paint coordinates beautifully with the black metal frames on the windows. Knotty Alder with a Hazelnut finish lends that rustic detail to a very sleek design. Custom metal shelving provides storage as well a visual appeal by tying all of the industrial details together.
Custom details add to the rustic industrial appeal of this industrial styled kitchen design with Dura Supreme Cabinetry.
Request a FREE Dura Supreme Brochure Packet:
http://www.durasupreme.com/request-brochure
Find a Dura Supreme Showroom near you today:
http://www.durasupreme.com/dealer-locator

This is an example of a medium sized urban galley kitchen/diner in Baltimore with a belfast sink, shaker cabinets, white cabinets, granite worktops, white splashback, metro tiled splashback, stainless steel appliances, medium hardwood flooring, a breakfast bar, brown floors, black worktops and exposed beams.
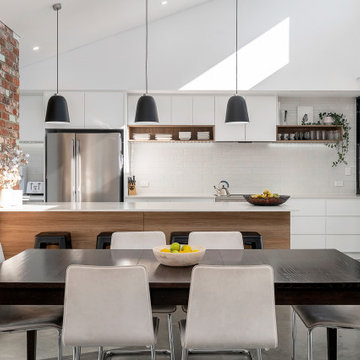
Burnished Concrete in its raw state flows throughout this home to create a natural seamless feel.
Design ideas for a medium sized urban galley open plan kitchen in Perth with concrete flooring, flat-panel cabinets, white cabinets, white splashback, metro tiled splashback, a breakfast bar, grey floors and white worktops.
Design ideas for a medium sized urban galley open plan kitchen in Perth with concrete flooring, flat-panel cabinets, white cabinets, white splashback, metro tiled splashback, a breakfast bar, grey floors and white worktops.

Rustic modern integrated industrial kitchen design is detailed with "V" groove subway tile, pipe framed open wood shelved, multiple burner range, San Vincete Quartz countertops, Boos butcher block island and all highlighted with recessed and adjustable retro lighting.
Buras Photography
#wood #lighting #kitchendesign #subwaytile #quartzcountertops #kitchendesigns #butchersblock #blockisland #boo #range #pipes #recess #integrated #detailed #framed #burner #highlight
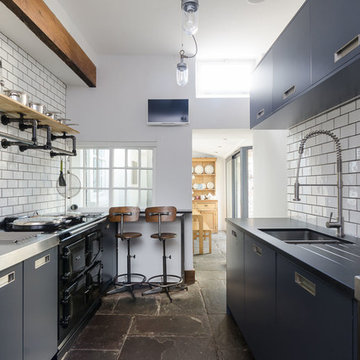
Industrial galley kitchen in Other with a double-bowl sink, flat-panel cabinets, blue cabinets, stainless steel worktops, white splashback, metro tiled splashback, black appliances and no island.
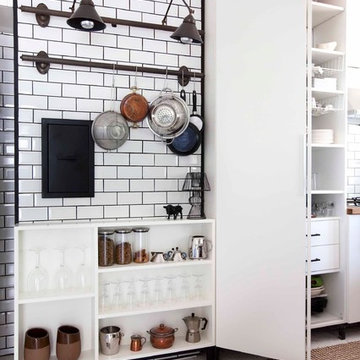
Emre Dorter
Photo of an industrial kitchen in Other with flat-panel cabinets, white splashback and metro tiled splashback.
Photo of an industrial kitchen in Other with flat-panel cabinets, white splashback and metro tiled splashback.
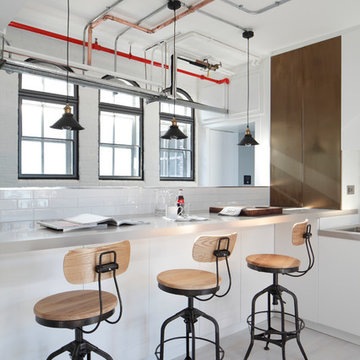
Kitchen/breakfast bar and cabinets
James Balston - Photographer
Photo of an industrial kitchen in London with white splashback, metro tiled splashback and light hardwood flooring.
Photo of an industrial kitchen in London with white splashback, metro tiled splashback and light hardwood flooring.

Large industrial galley kitchen/diner in Bridgeport with a belfast sink, shaker cabinets, white cabinets, granite worktops, grey splashback, metro tiled splashback, stainless steel appliances, dark hardwood flooring, an island, brown floors and grey worktops.
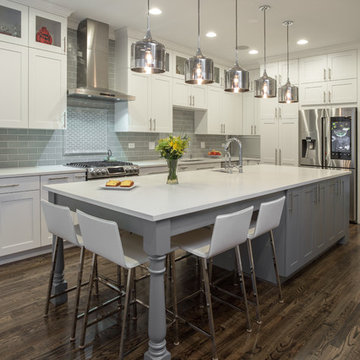
A new and improved kitchen layout that is perfect for this young family of four. With ample storage in the kitchen island and upper cabinets, we were able to keep the design low-maintenance and easy to keep clean, as clutter would have taken away from the light and airy aesthetic. A light gray kitchen island and subway tile backsplash paired with the bright white countertops and cabinets gave the space a refreshing contemporary look. Darker gray contrasts with the lighter color palette through the stainless steel appliances and unique pendant lights.
To the corner of the kitchen, you'll find a discreet built-in study. Fully equipped for those who work from home or for the children to finish school projects. This small office-kitchen space duo is perfect for bringing the whole family together, for meals and throughout the day.
Designed by Chi Renovation & Design who serve Chicago and it's surrounding suburbs, with an emphasis on the North Side and North Shore. You'll find their work from the Loop through Lincoln Park, Skokie, Wilmette, and all the way up to Lake Forest.
For more about Chi Renovation & Design, click here: https://www.chirenovation.com/
To learn more about this project, click here: https://www.chirenovation.com/portfolio/contemporary-kitchen-remodel/#kitchen-remodeling

Tapisserie brique Terra Cotta : 4 MURS.
Mur Terra Cotta : FARROW AND BALL.
Cuisine : HOWDENS.
Luminaire : LEROY MERLIN.
Ameublement : IKEA.
Design ideas for a medium sized industrial single-wall kitchen/diner in Lyon with beige floors, a coffered ceiling, a submerged sink, beaded cabinets, medium wood cabinets, wood worktops, white splashback, metro tiled splashback, white appliances, laminate floors, an island and beige worktops.
Design ideas for a medium sized industrial single-wall kitchen/diner in Lyon with beige floors, a coffered ceiling, a submerged sink, beaded cabinets, medium wood cabinets, wood worktops, white splashback, metro tiled splashback, white appliances, laminate floors, an island and beige worktops.
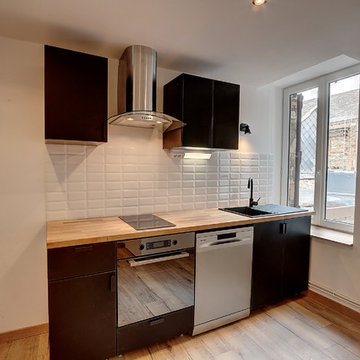
Interrupteurs, prises électriques, prises TV, prises RJ45 : le petit plus pour une déco stylée
Small urban single-wall open plan kitchen in Reims with a submerged sink, wood worktops, white splashback, metro tiled splashback, stainless steel appliances, laminate floors, no island, beige floors and beige worktops.
Small urban single-wall open plan kitchen in Reims with a submerged sink, wood worktops, white splashback, metro tiled splashback, stainless steel appliances, laminate floors, no island, beige floors and beige worktops.
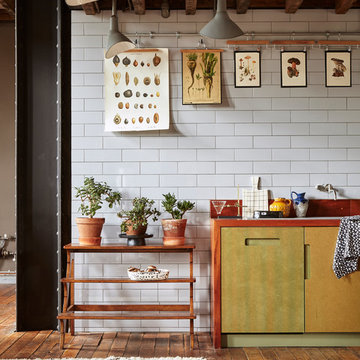
Interior styling Ali Attenborough
Photography Katya De Grunwald
This is an example of an urban kitchen in London with wood worktops, white splashback, flat-panel cabinets, metro tiled splashback and medium hardwood flooring.
This is an example of an urban kitchen in London with wood worktops, white splashback, flat-panel cabinets, metro tiled splashback and medium hardwood flooring.
Industrial Kitchen with Metro Tiled Splashback Ideas and Designs
2