Industrial Kitchen with Plywood Flooring Ideas and Designs
Refine by:
Budget
Sort by:Popular Today
21 - 40 of 59 photos
Item 1 of 3
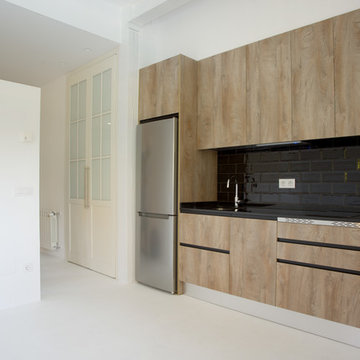
Photo of a small urban single-wall open plan kitchen in Madrid with a submerged sink, raised-panel cabinets, light wood cabinets, engineered stone countertops, black splashback, ceramic splashback, stainless steel appliances, plywood flooring, white floors and black worktops.
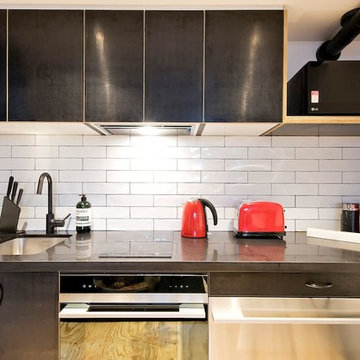
Photo of a small industrial single-wall open plan kitchen in Sydney with a single-bowl sink, ceramic splashback, stainless steel appliances and plywood flooring.
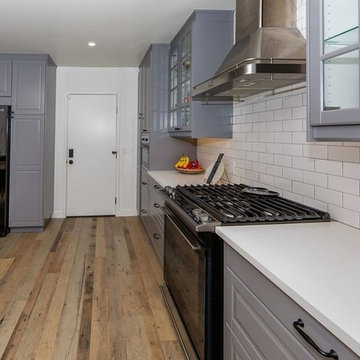
Candy
Inspiration for a large industrial u-shaped kitchen/diner in Los Angeles with a single-bowl sink, beaded cabinets, grey cabinets, quartz worktops, white splashback, metro tiled splashback, black appliances, plywood flooring, no island, multi-coloured floors and white worktops.
Inspiration for a large industrial u-shaped kitchen/diner in Los Angeles with a single-bowl sink, beaded cabinets, grey cabinets, quartz worktops, white splashback, metro tiled splashback, black appliances, plywood flooring, no island, multi-coloured floors and white worktops.
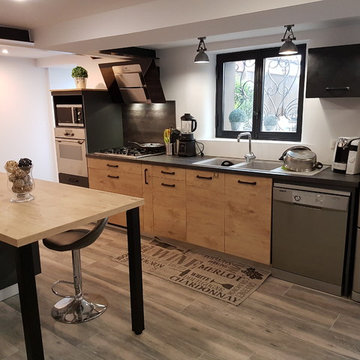
Design ideas for a large urban single-wall kitchen/diner in Other with flat-panel cabinets, light wood cabinets, laminate countertops, a double-bowl sink, black splashback, plywood flooring and an island.
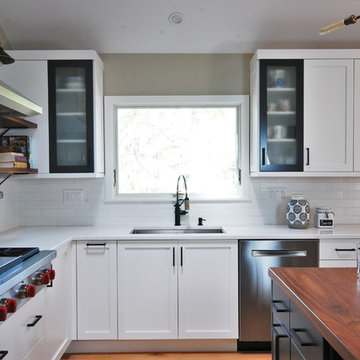
Design ideas for a medium sized urban l-shaped kitchen/diner in Philadelphia with a single-bowl sink, shaker cabinets, white cabinets, engineered stone countertops, white splashback, metro tiled splashback, stainless steel appliances, plywood flooring and white worktops.
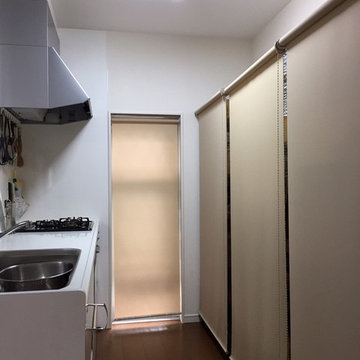
【講師自宅キッチン】
重くて背の高い食器棚を手放し、背面の腰高窓も活かしたメタルラック収納へ。
ロールスクリーンを上げれば、一目でわかるキッチン収納。
詳しくは、講師自宅の講座【オープンハウスレッスン】にてゆっくりご覧ください。
【オープンハウスレッスン】ご希望の方は、お問い合わせください。
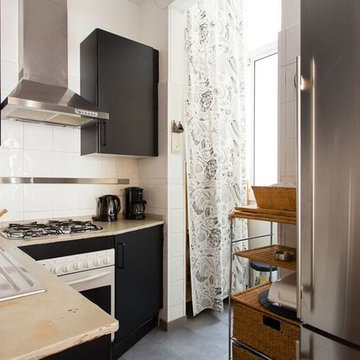
Peregrini
Design ideas for a small industrial l-shaped enclosed kitchen in Barcelona with a built-in sink, flat-panel cabinets, concrete worktops, white splashback, ceramic splashback, stainless steel appliances and plywood flooring.
Design ideas for a small industrial l-shaped enclosed kitchen in Barcelona with a built-in sink, flat-panel cabinets, concrete worktops, white splashback, ceramic splashback, stainless steel appliances and plywood flooring.
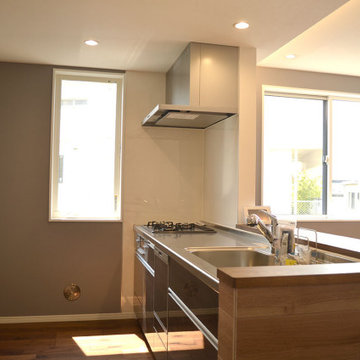
This is an example of a medium sized urban single-wall open plan kitchen in Tokyo Suburbs with plywood flooring, brown floors and a wallpapered ceiling.
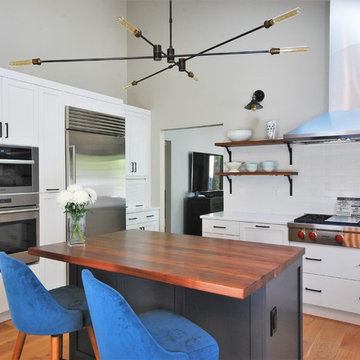
Inspiration for a medium sized urban l-shaped kitchen/diner in Philadelphia with a single-bowl sink, shaker cabinets, white cabinets, engineered stone countertops, white splashback, metro tiled splashback, stainless steel appliances, plywood flooring and white worktops.
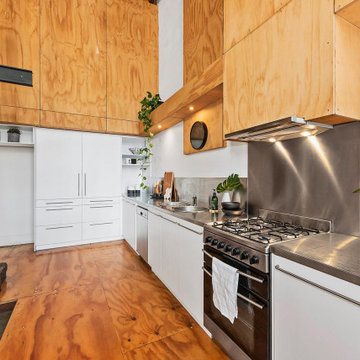
This is an example of an urban l-shaped kitchen in Melbourne with a built-in sink, flat-panel cabinets, white cabinets, stainless steel worktops, metallic splashback, metal splashback, stainless steel appliances, plywood flooring, brown floors and grey worktops.
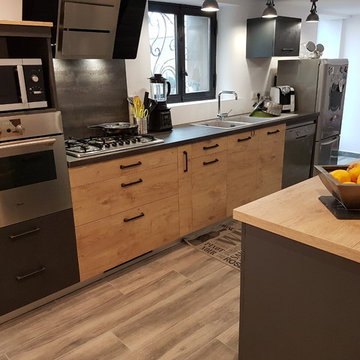
Inspiration for a large industrial single-wall kitchen/diner in Other with a double-bowl sink, flat-panel cabinets, light wood cabinets, laminate countertops, black splashback, plywood flooring and an island.
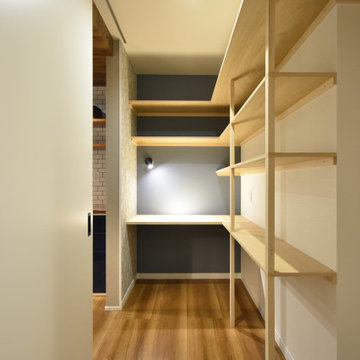
Inspiration for a medium sized urban l-shaped kitchen pantry in Other with a submerged sink, flat-panel cabinets, blue cabinets, composite countertops, beige splashback, plywood flooring, a breakfast bar, brown floors, grey worktops and a wallpapered ceiling.
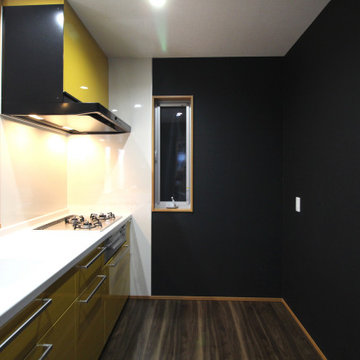
Design ideas for a medium sized urban single-wall open plan kitchen in Other with a single-bowl sink, beaded cabinets, yellow cabinets, composite countertops, yellow splashback, tonge and groove splashback, black appliances, plywood flooring, an island, brown floors, white worktops and a wallpapered ceiling.
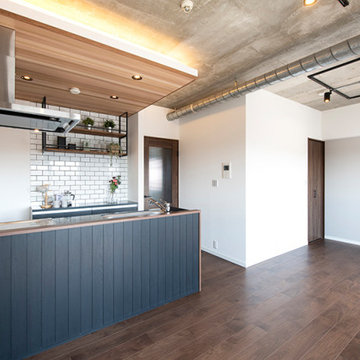
Design ideas for an industrial grey and black kitchen in Kobe with a submerged sink, flat-panel cabinets, blue cabinets, composite countertops, blue splashback, porcelain splashback, stainless steel appliances, plywood flooring, no island, brown floors, black worktops and a wood ceiling.
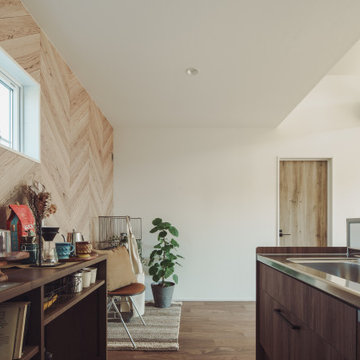
ヘリーボーンの壁紙が可愛らしキッチン。収納量の多い造り棚。二つの小さな窓で明るいキッチン空間になりました。
家族との会話を楽しみながら、美味しい料理ができそうな素敵なキッチンです。
Photo of a medium sized industrial grey and brown single-wall open plan kitchen in Other with flat-panel cabinets, dark wood cabinets, brown splashback, coloured appliances, plywood flooring, a breakfast bar, grey floors, grey worktops and a wallpapered ceiling.
Photo of a medium sized industrial grey and brown single-wall open plan kitchen in Other with flat-panel cabinets, dark wood cabinets, brown splashback, coloured appliances, plywood flooring, a breakfast bar, grey floors, grey worktops and a wallpapered ceiling.
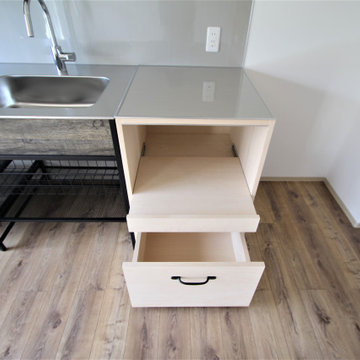
弊社オリジナルの「大工さんが造る家具」シリーズの家電収納を配置しました。
引出付きで、炊飯器を置く台もスライドタイプにしました。
Photo of an industrial grey and black single-wall open plan kitchen in Other with a submerged sink, open cabinets, dark wood cabinets, stainless steel worktops, metallic splashback, tonge and groove splashback, black appliances, plywood flooring, brown floors, grey worktops, a wallpapered ceiling and no island.
Photo of an industrial grey and black single-wall open plan kitchen in Other with a submerged sink, open cabinets, dark wood cabinets, stainless steel worktops, metallic splashback, tonge and groove splashback, black appliances, plywood flooring, brown floors, grey worktops, a wallpapered ceiling and no island.
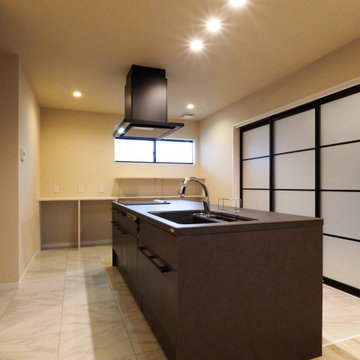
This is an example of a medium sized industrial grey and black single-wall kitchen in Other with black splashback, black appliances, plywood flooring, an island, grey floors, grey worktops and a wallpapered ceiling.
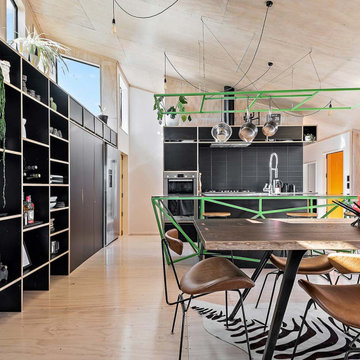
Beautiful intriguing geometric lines created by bespoke CNC machine cutting, infused by green with envy futuristic engineering.
Design ideas for a medium sized industrial galley kitchen/diner in Wellington with an integrated sink, recessed-panel cabinets, black cabinets, stainless steel worktops, black splashback, ceramic splashback, stainless steel appliances, plywood flooring, an island and a timber clad ceiling.
Design ideas for a medium sized industrial galley kitchen/diner in Wellington with an integrated sink, recessed-panel cabinets, black cabinets, stainless steel worktops, black splashback, ceramic splashback, stainless steel appliances, plywood flooring, an island and a timber clad ceiling.
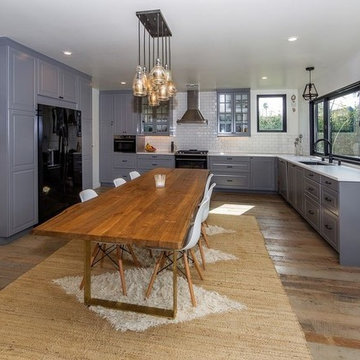
Candy
This is an example of a large industrial u-shaped kitchen/diner in Los Angeles with a single-bowl sink, beaded cabinets, grey cabinets, quartz worktops, white splashback, metro tiled splashback, black appliances, plywood flooring, no island, multi-coloured floors and white worktops.
This is an example of a large industrial u-shaped kitchen/diner in Los Angeles with a single-bowl sink, beaded cabinets, grey cabinets, quartz worktops, white splashback, metro tiled splashback, black appliances, plywood flooring, no island, multi-coloured floors and white worktops.
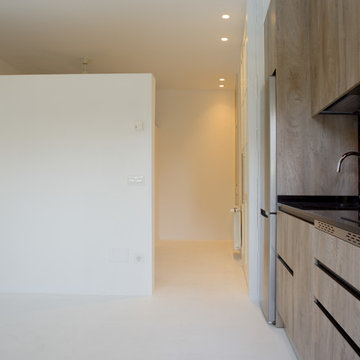
This is an example of a small urban single-wall open plan kitchen in Madrid with a submerged sink, raised-panel cabinets, light wood cabinets, engineered stone countertops, black splashback, ceramic splashback, stainless steel appliances, plywood flooring, white floors and black worktops.
Industrial Kitchen with Plywood Flooring Ideas and Designs
2