Industrial Kitchen with Red Splashback Ideas and Designs
Refine by:
Budget
Sort by:Popular Today
141 - 160 of 322 photos
Item 1 of 3
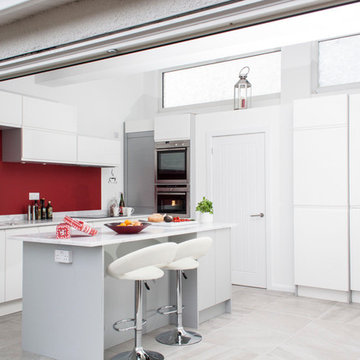
With fabulous views over the River Usk this open plan kitchen and dining room is simply stunning. White gloss doors and textured silver grey cabinets add to the feeling of space and light whilst the dramatic deep red feature wall adds a pop of colour (and can easily be altered when you fancy a change). Sleek, twin tall larders offer superb storage including space for a full case of wine. Beautiful Solid Surfacing worktops in a Carrara Marble finish have integrated undermount sinks and the matching worktop on the island has a casual seating area to make the most of the views, great for that well deserved cup of coffee!. Photos by felix page
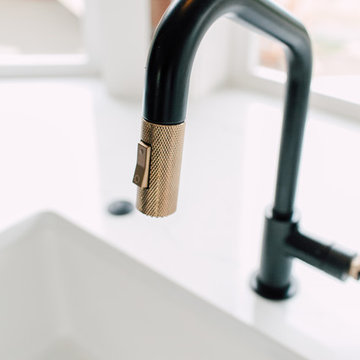
Katheryn Moran Photography
Small urban l-shaped open plan kitchen in Seattle with a belfast sink, shaker cabinets, grey cabinets, quartz worktops, red splashback, brick splashback, stainless steel appliances, dark hardwood flooring, an island, brown floors and white worktops.
Small urban l-shaped open plan kitchen in Seattle with a belfast sink, shaker cabinets, grey cabinets, quartz worktops, red splashback, brick splashback, stainless steel appliances, dark hardwood flooring, an island, brown floors and white worktops.
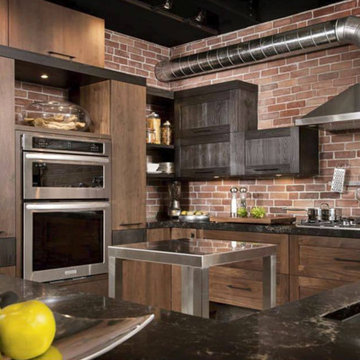
This is an example of a medium sized industrial u-shaped enclosed kitchen in Toronto with a double-bowl sink, flat-panel cabinets, dark wood cabinets, quartz worktops, red splashback, brick splashback, stainless steel appliances, dark hardwood flooring, an island and brown floors.
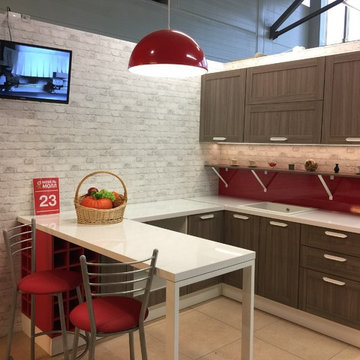
кухня угловая 1800х2200мм с барным столом на 1800мм.
Интересный и необычный вариант кухни.
Можно встроить технику.
This is an example of a medium sized industrial u-shaped kitchen/diner in Saint Petersburg with a submerged sink, raised-panel cabinets, medium wood cabinets, red splashback, white appliances, ceramic flooring, no island, beige floors and white worktops.
This is an example of a medium sized industrial u-shaped kitchen/diner in Saint Petersburg with a submerged sink, raised-panel cabinets, medium wood cabinets, red splashback, white appliances, ceramic flooring, no island, beige floors and white worktops.
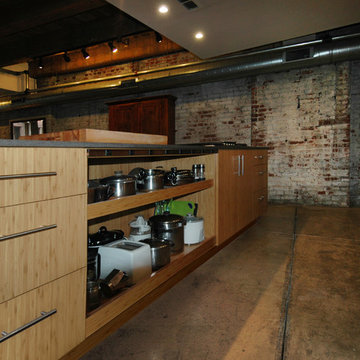
Photo of a medium sized industrial single-wall kitchen/diner in Other with a double-bowl sink, flat-panel cabinets, light wood cabinets, engineered stone countertops, red splashback, glass sheet splashback, stainless steel appliances, concrete flooring and an island.
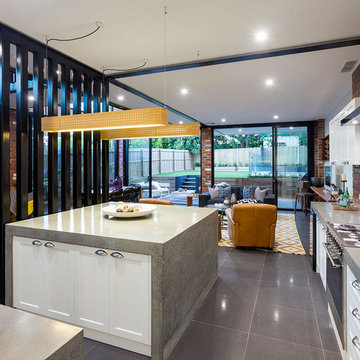
Conceptual design & copyright by ZieglerBuild
Design development & documentation by Urban Design Solutions
Design ideas for a large urban l-shaped open plan kitchen in Brisbane with a belfast sink, beaded cabinets, white cabinets, concrete worktops, red splashback, brick splashback, stainless steel appliances, ceramic flooring, an island and grey floors.
Design ideas for a large urban l-shaped open plan kitchen in Brisbane with a belfast sink, beaded cabinets, white cabinets, concrete worktops, red splashback, brick splashback, stainless steel appliances, ceramic flooring, an island and grey floors.
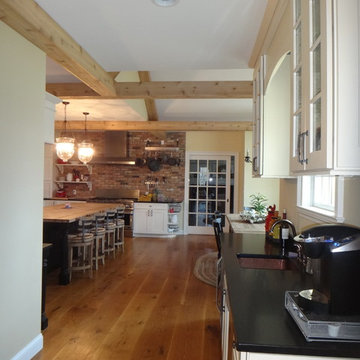
Design ideas for an expansive urban l-shaped kitchen/diner in Bridgeport with a submerged sink, shaker cabinets, white cabinets, composite countertops, red splashback, brick splashback, stainless steel appliances, medium hardwood flooring, an island and brown floors.
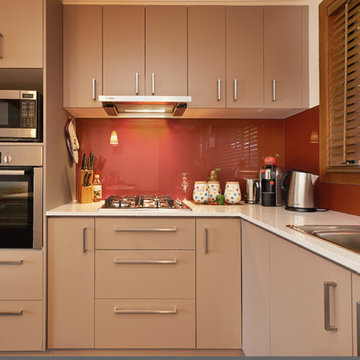
Damco Kitchens
Design ideas for a small industrial l-shaped kitchen/diner in Melbourne with a single-bowl sink, flat-panel cabinets, grey cabinets, engineered stone countertops, red splashback, glass sheet splashback, stainless steel appliances, light hardwood flooring and an island.
Design ideas for a small industrial l-shaped kitchen/diner in Melbourne with a single-bowl sink, flat-panel cabinets, grey cabinets, engineered stone countertops, red splashback, glass sheet splashback, stainless steel appliances, light hardwood flooring and an island.
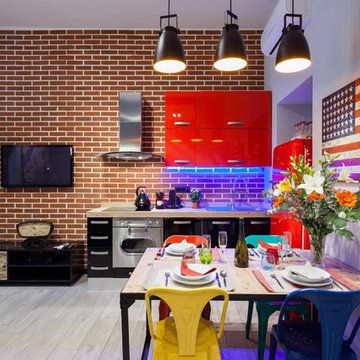
Stefano Roscetti
Inspiration for a small industrial open plan kitchen in Rome with a single-bowl sink, flat-panel cabinets, red cabinets, wood worktops, red splashback, porcelain splashback, stainless steel appliances and porcelain flooring.
Inspiration for a small industrial open plan kitchen in Rome with a single-bowl sink, flat-panel cabinets, red cabinets, wood worktops, red splashback, porcelain splashback, stainless steel appliances and porcelain flooring.
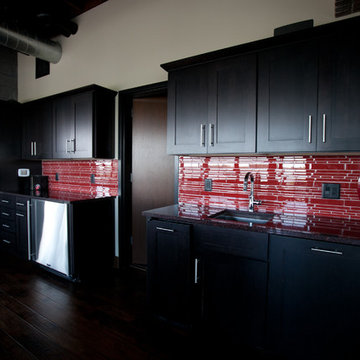
Vivian Lodderhose
Photo of an urban u-shaped kitchen/diner in St Louis with a submerged sink, shaker cabinets, dark wood cabinets, composite countertops, red splashback, glass tiled splashback and stainless steel appliances.
Photo of an urban u-shaped kitchen/diner in St Louis with a submerged sink, shaker cabinets, dark wood cabinets, composite countertops, red splashback, glass tiled splashback and stainless steel appliances.
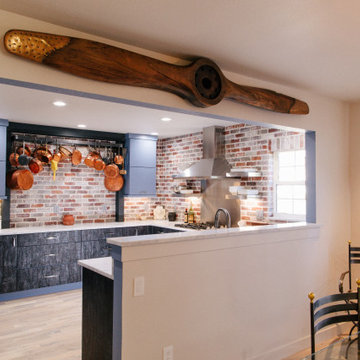
The kitchen was designed around our 68" pot rack and our collection of copper pots. I have always LOVED the unfitted kitchen look, and was willing to do away with the average American kitchen design of a horizontal line of wall cabinets above base cabinets. I don't need a large pantry full of food to last me six months, we shop 2-3 times a week. Two wall cabinets was enough, and I converted a linen closet into my pantry and store the rest of my once a year items in the basement. I wanted an urban loft feel for my kitchen, to achieve that I installed brick veneer and used a textured black/gray laminate called Lava for the base cabinets. I wanted to mix up the colors, and loved the Bracing Blue paint by Sherwin-Williams and used that for the wall cabinets and the adjacent wall where the fridge and ovens are positioned. I also used the blue for the toe kick and the frame of the cabinet. I selected white mortar for the bricks to lighten up the brick wall and to compliment the white marble counter tops. I used real marble because I want, over time, the marble to reflect the wear and tear of my life as I make memories in my kitchen.
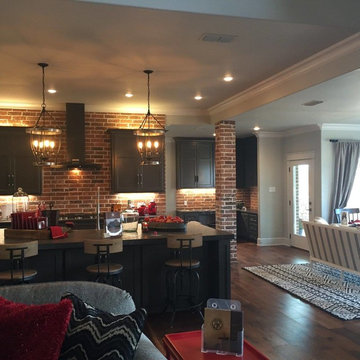
This is an example of a large urban l-shaped kitchen in Austin with shaker cabinets, grey cabinets, red splashback, brick splashback, an island, a belfast sink, black appliances, dark hardwood flooring and brown floors.
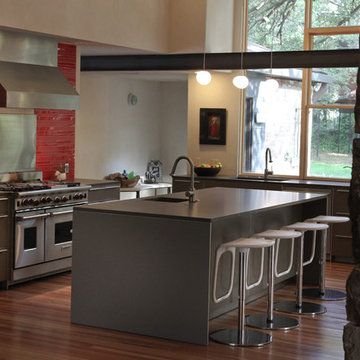
Photo of a large industrial l-shaped open plan kitchen in Dallas with flat-panel cabinets, grey cabinets, red splashback, glass tiled splashback, stainless steel appliances, medium hardwood flooring, an island, a submerged sink, composite countertops and brown floors.
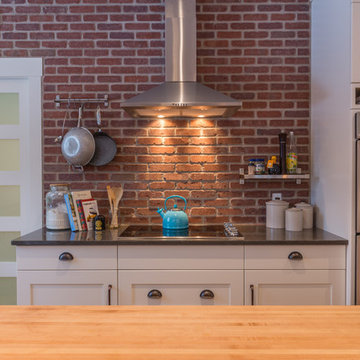
Photo of an urban kitchen in Other with a submerged sink, shaker cabinets, blue cabinets, wood worktops, red splashback, terracotta splashback, stainless steel appliances, light hardwood flooring and an island.
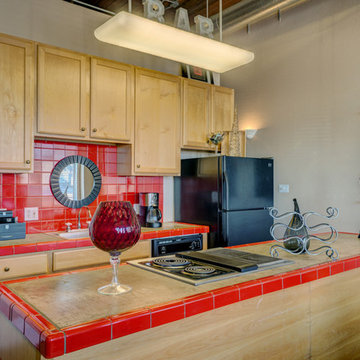
Inspiration for a medium sized industrial single-wall open plan kitchen in Austin with a built-in sink, shaker cabinets, light wood cabinets, tile countertops, red splashback, porcelain splashback, black appliances, medium hardwood flooring and an island.
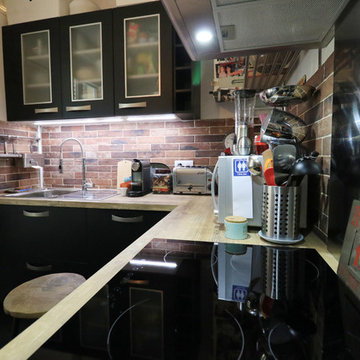
Cédric Cohen
This is an example of a small industrial l-shaped enclosed kitchen in Paris with a single-bowl sink, beaded cabinets, black cabinets, laminate countertops, red splashback, brick splashback, black appliances, lino flooring, no island and black floors.
This is an example of a small industrial l-shaped enclosed kitchen in Paris with a single-bowl sink, beaded cabinets, black cabinets, laminate countertops, red splashback, brick splashback, black appliances, lino flooring, no island and black floors.
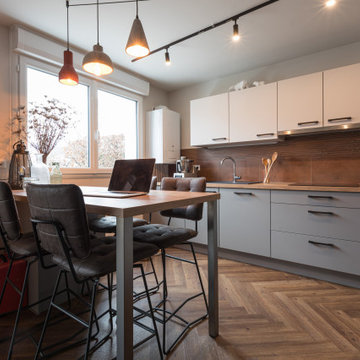
This is an example of a medium sized industrial l-shaped open plan kitchen in Strasbourg with a single-bowl sink, flat-panel cabinets, grey cabinets, wood worktops, red splashback, ceramic splashback, black appliances, medium hardwood flooring, an island, brown floors and brown worktops.
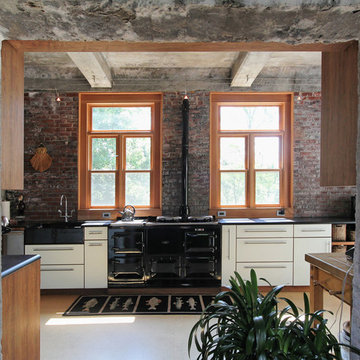
Passing through a CIP concrete opening into the kitchen.
Photo Credit: Copyright 2013 Gary Pennington
Rockport Post & Beam
This is an example of a large industrial enclosed kitchen in Portland Maine with a belfast sink, flat-panel cabinets, white cabinets, red splashback, brick splashback and black appliances.
This is an example of a large industrial enclosed kitchen in Portland Maine with a belfast sink, flat-panel cabinets, white cabinets, red splashback, brick splashback and black appliances.
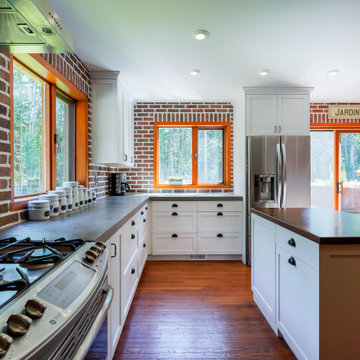
This welcoming kitchen blends various raw material such as concrete, brick and wood for a comfortable vibe.
Inspiration for a medium sized urban l-shaped kitchen in Other with a belfast sink, shaker cabinets, white cabinets, concrete worktops, red splashback, brick splashback, stainless steel appliances, medium hardwood flooring, an island, brown floors and grey worktops.
Inspiration for a medium sized urban l-shaped kitchen in Other with a belfast sink, shaker cabinets, white cabinets, concrete worktops, red splashback, brick splashback, stainless steel appliances, medium hardwood flooring, an island, brown floors and grey worktops.
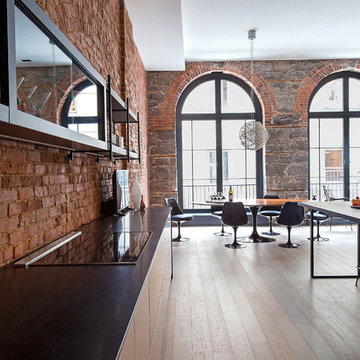
Mélanie Elliott
Design ideas for an industrial galley open plan kitchen in Montreal with a built-in sink, beaded cabinets, white cabinets, granite worktops, red splashback, brick splashback, stainless steel appliances, an island, grey floors and black worktops.
Design ideas for an industrial galley open plan kitchen in Montreal with a built-in sink, beaded cabinets, white cabinets, granite worktops, red splashback, brick splashback, stainless steel appliances, an island, grey floors and black worktops.
Industrial Kitchen with Red Splashback Ideas and Designs
8