Industrial Living Room with a Stone Fireplace Surround Ideas and Designs
Refine by:
Budget
Sort by:Popular Today
81 - 100 of 218 photos
Item 1 of 3
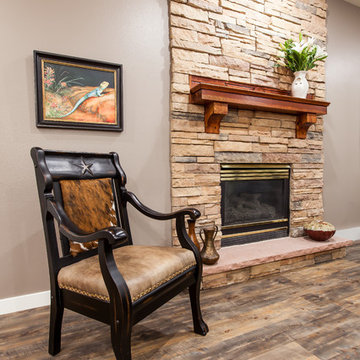
New flooring and paint open the living room to pops of orange.
Medium sized industrial open plan living room in Omaha with dark hardwood flooring, grey floors, a music area, beige walls, a standard fireplace, a stone fireplace surround and a wall mounted tv.
Medium sized industrial open plan living room in Omaha with dark hardwood flooring, grey floors, a music area, beige walls, a standard fireplace, a stone fireplace surround and a wall mounted tv.
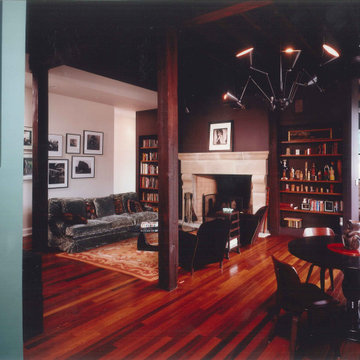
Design ideas for an urban mezzanine living room in Chicago with a reading nook, medium hardwood flooring, a standard fireplace, a stone fireplace surround and brown floors.
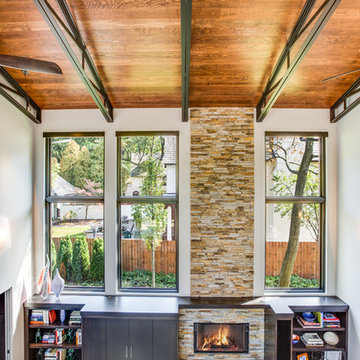
Photo of a large industrial open plan living room in Cleveland with white walls, dark hardwood flooring, a standard fireplace, a stone fireplace surround, a built-in media unit and brown floors.
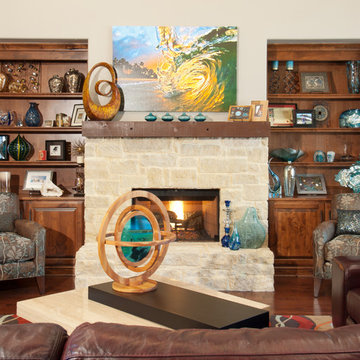
C.J. White Photography
Large urban formal open plan living room in Dallas with beige walls, medium hardwood flooring, a standard fireplace, a stone fireplace surround and a wall mounted tv.
Large urban formal open plan living room in Dallas with beige walls, medium hardwood flooring, a standard fireplace, a stone fireplace surround and a wall mounted tv.
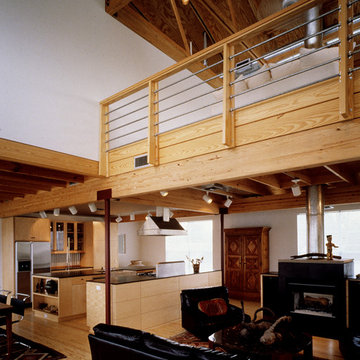
My clients were'early pioneers in a low-density 1940's working class neighborhood that quickly transitioned to its current status as an up-scale higher-density enclave of [cool] townhouses close to downtown.
The resulting, much-published, AIA state and local award-winning design assumes an industrial flavor in direct response to the materials and ambience the clients wanted: a light-filled, open-plan living space with exposed wood structure, pine 2x sub-flooring, exposed ductwork and conduit, metal and stucco exterior siding, finished concrete floors on floor 1 and metal sash windows all around.
To this day, the clients describe their belovedly unique house as the well-designed and well-cared-for caretaker of their lives
Paul Hester, Photographer
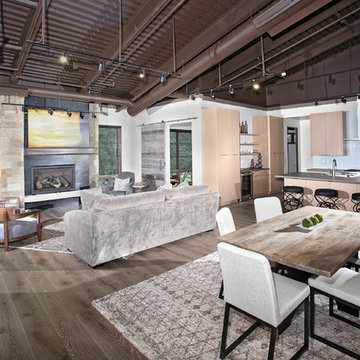
A mountain-modern, loft-style space overlooking the Eagle River in Avon, Colorado.
Design ideas for a medium sized industrial open plan living room in Denver with grey walls, medium hardwood flooring, a standard fireplace and a stone fireplace surround.
Design ideas for a medium sized industrial open plan living room in Denver with grey walls, medium hardwood flooring, a standard fireplace and a stone fireplace surround.
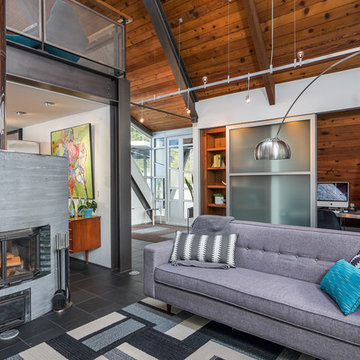
http://www.A dramatic chalet made of steel and glass. Designed by Sandler-Kilburn Architects, it is awe inspiring in its exquisitely modern reincarnation. Custom walnut cabinets frame the kitchen, a Tulikivi soapstone fireplace separates the space, a stainless steel Japanese soaking tub anchors the master suite. For the car aficionado or artist, the steel and glass garage is a delight and has a separate meter for gas and water. Set on just over an acre of natural wooded beauty adjacent to Mirrormont.
Fred Uekert-FJU Photo
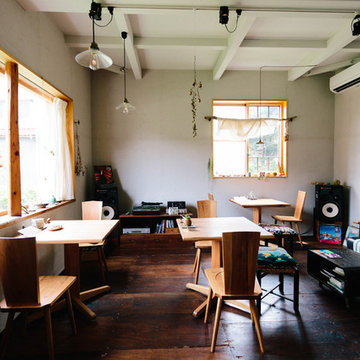
床板は敷地内にあった土蔵の床板に使われていたものを再利用しました。
出窓中央のいびつな柱も土蔵に使われていたものです。
窓に使われている木製建具は、もともと引違い窓として購入しましたが、2か所に分けて片引き窓として使用しています。
Small urban open plan living room in Other with grey walls, dark hardwood flooring, a wood burning stove, a stone fireplace surround, no tv and brown floors.
Small urban open plan living room in Other with grey walls, dark hardwood flooring, a wood burning stove, a stone fireplace surround, no tv and brown floors.
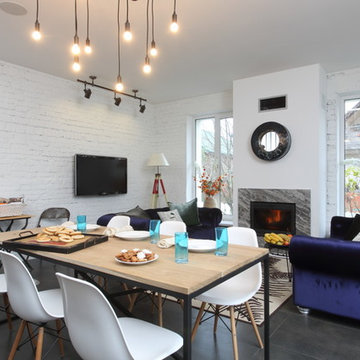
Urban formal open plan living room in Moscow with white walls, a standard fireplace, a stone fireplace surround, a wall mounted tv and grey floors.
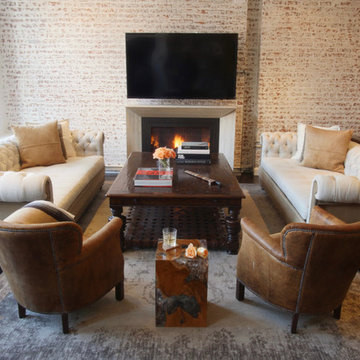
Loft living-sitting area. We stripped down the existing plaster on the walls to expose the brink, then white washed it several times to achieve this look. The fireplace is a decorative gel burning cabinet. The stone surround of the fireplace was designed in-house and fabricated with two different type of stones. Furnishings are RH.
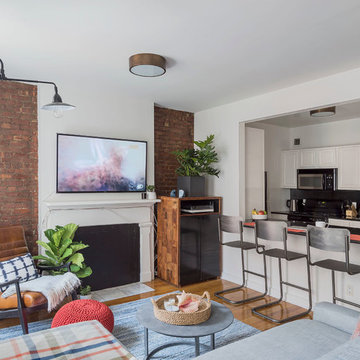
This is an example of a medium sized industrial open plan living room in New York with white walls, medium hardwood flooring, a standard fireplace, a stone fireplace surround and a wall mounted tv.
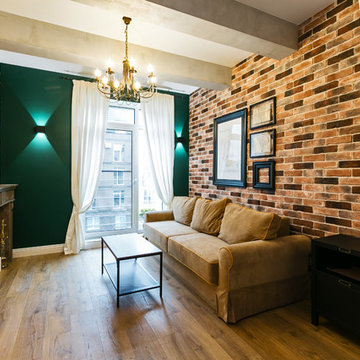
Ильина Лаура
Small urban mezzanine living room in Moscow with brown walls, laminate floors, a ribbon fireplace, a stone fireplace surround and brown floors.
Small urban mezzanine living room in Moscow with brown walls, laminate floors, a ribbon fireplace, a stone fireplace surround and brown floors.
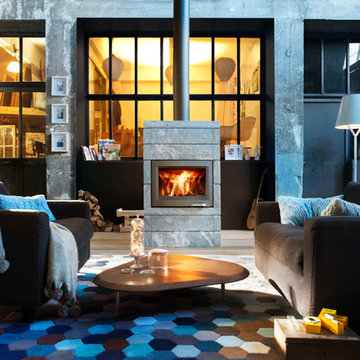
Cédric Chassé
Photo of a large industrial formal open plan living room in Nantes with blue walls, concrete flooring, a wood burning stove, a stone fireplace surround and no tv.
Photo of a large industrial formal open plan living room in Nantes with blue walls, concrete flooring, a wood burning stove, a stone fireplace surround and no tv.
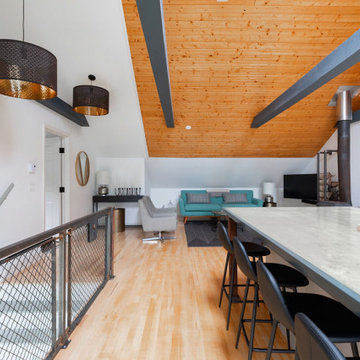
Creating an open space for entertaining in the garage apartment was a must for family visiting or guests renting the loft.
The custom railing on the stairs compliments other custom designed industrial style pieces throughout.
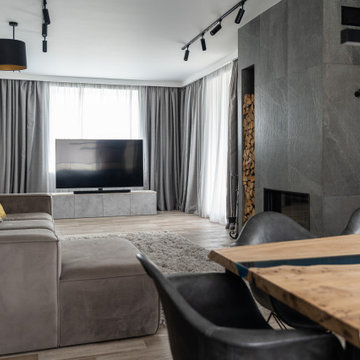
This is an example of a large industrial living room in Saint Petersburg with a two-sided fireplace, a stone fireplace surround and a freestanding tv.
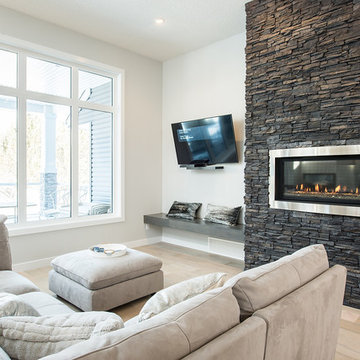
Demetri Giannitsios
Design ideas for an urban living room in Edmonton with a ribbon fireplace, a stone fireplace surround, a wall mounted tv and light hardwood flooring.
Design ideas for an urban living room in Edmonton with a ribbon fireplace, a stone fireplace surround, a wall mounted tv and light hardwood flooring.
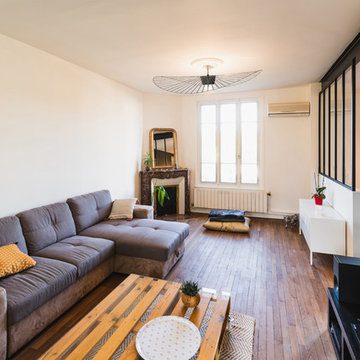
This is an example of a medium sized urban enclosed living room in Reims with white walls, medium hardwood flooring, a corner fireplace, a stone fireplace surround, a freestanding tv and brown floors.
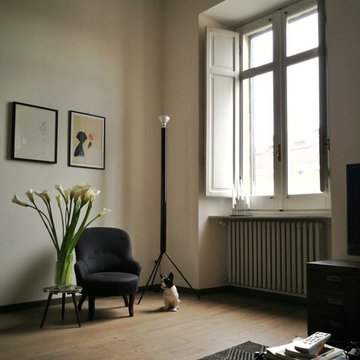
@FattoreQ
Expansive urban enclosed living room in Turin with a reading nook, white walls, dark hardwood flooring, a standard fireplace, a stone fireplace surround and a freestanding tv.
Expansive urban enclosed living room in Turin with a reading nook, white walls, dark hardwood flooring, a standard fireplace, a stone fireplace surround and a freestanding tv.
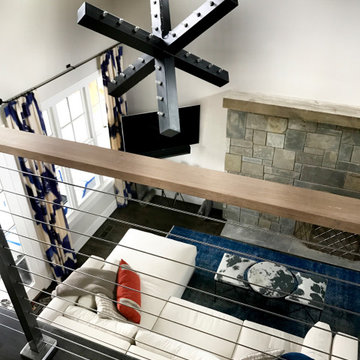
Lake living at its finest. This custom built home situated on Hyco lake has a very open floor plan. The overall footprint of the house is not enormous but the space is very well designed to accentuate the views and nature. This living room face is the lake and is centered around a large stone fireplace open to the kitchen.
This view is from the loft… Looking down on the first floor.
Design items of note
- over dyed vintage area rug
- custom made triple ottoman coffe table fabricated with a hide top
- oversized sectional in performance fabric
- custom printed paint swiped fabric for drapery panels
- concrete “sharing” hands end table
- leather chair
Probably one of the most distinctive design features of the space are the two oversized cross chandeliers fabricated from iron. These distinctive light fixtures set off the industrial vibe and add a fun sculptural aspect to the space
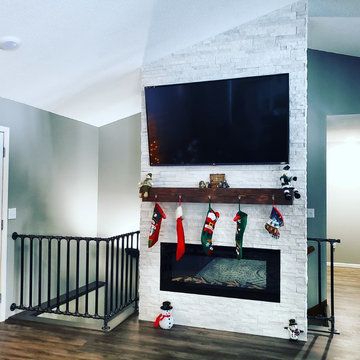
Photo of a medium sized industrial open plan living room in Minneapolis with grey walls, vinyl flooring, a standard fireplace, a stone fireplace surround and grey floors.
Industrial Living Room with a Stone Fireplace Surround Ideas and Designs
5