Industrial Living Room with a Stone Fireplace Surround Ideas and Designs
Refine by:
Budget
Sort by:Popular Today
141 - 160 of 218 photos
Item 1 of 3
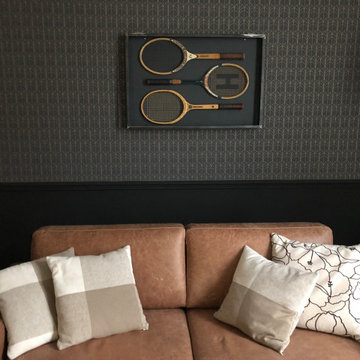
Photo of a small urban open plan living room in Reims with black walls, dark hardwood flooring, a standard fireplace, a stone fireplace surround, a wall mounted tv and brown floors.
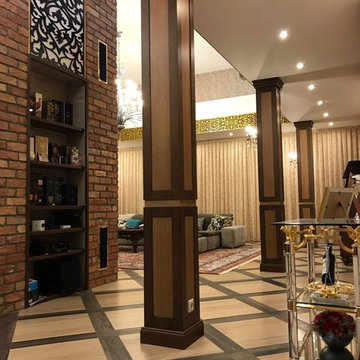
Karina Aleksandrovna
Expansive industrial formal open plan living room in Other with beige walls, ceramic flooring, a ribbon fireplace, a stone fireplace surround, a wall mounted tv and beige floors.
Expansive industrial formal open plan living room in Other with beige walls, ceramic flooring, a ribbon fireplace, a stone fireplace surround, a wall mounted tv and beige floors.
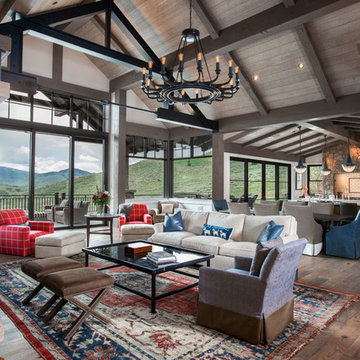
Great room with expansive southern views
This is an example of a large urban living room in Other with beige walls, medium hardwood flooring, a standard fireplace, a stone fireplace surround and brown floors.
This is an example of a large urban living room in Other with beige walls, medium hardwood flooring, a standard fireplace, a stone fireplace surround and brown floors.
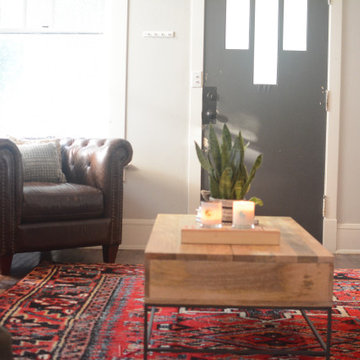
Photo of a medium sized industrial enclosed living room in Dallas with grey walls, dark hardwood flooring, a standard fireplace, a stone fireplace surround, no tv and brown floors.
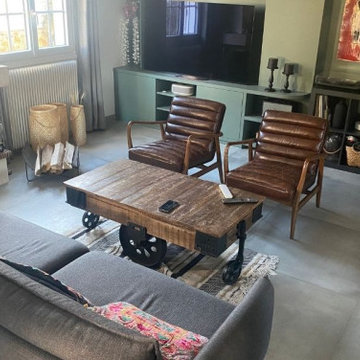
Je vous ai déjà parlé de Paula et Guillaume? Je les adore! Ils sont super sympas et surtout ils ont un sens du beau très aiguisé. Ils adorent chiner et sélectionner leur décoration avec soin. Alors ce projet était très stimulant pour moi. Leur projet, le voici, ils ont acheté cette maison dans la même rue que leur ancien logement. Et pour cause! Ils connaissaient déjà bien la maison car les anciens propriétaires sont des amis. Ils s'étaient toujours dit que si ils déménageaient ce serait dans cette maison. Car outre le cachet extérieur certain de la maison qui ne ressemble à aucune autre, les volumes intérieurs leur plaisaient. En revanche, ils rêvaient d'une pièce de vie au look industriel qui soit un seul grand volume comme dans un loft. Et pour le coup, si vous regardez toutes les photos, vous verrez que ce n'était pas trop le cas de cette maison qui était très cloisonnée. Après avoir travaillé plusieurs mois avec eux à repenser leur nouvel espace de vie, Paula et Guillaume m'ont invité à venir découvrir la rénovation finie, car ce sont eux (en famille) qui se sont occupés des travaux sur la base des plans et de la shopping list que je leur avait donnés. Dans le salon, l'essentiel du mobilier utilisé appartenait déjà au client. Seuls 2 fauteuils en cuir de @Stanfield ont été ajoutés et participent clairement à donner le ton à cette ambiance industrielle. Vous avez vu le meuble TV derrière ces fauteuils?! C'est aussi le meuble d'origine qui se trouvait dans la maison à l'arrivée de mes clients. Ils le détestaient. Mais regardez comme son allure est totalement différente en l'ayant simplement repeint en vert. Il avait été réalisé sur mesure pour cet espace donc cela aurait été dommage de le détruire... Idem pour la cheminée dont le style très classique n'obtenait pas grâce aux yeux de Paula et Guillaume. Et pourtant! Elle n'a pas été du tout modifiée. Mais dans cet ensemble très différent de l'ambiance d'avant, elle passe maintenant inaperçue.
L'astuce WherDeco pour changer de décoration dans votre salon sans tout jeter : Si vous avez envie de changement, inutile de tout jeter et de repartir de zéro! Souvent, il suffit de peu de chose pour avoir un rendu complètement différent. Dans cette réalisation, la couleur du mur du fond et les 2 fauteuils suffisent à modifier l'ambiance.
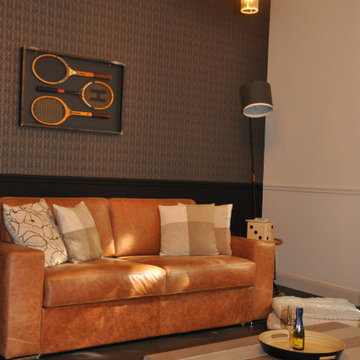
Photo of a small urban open plan living room in Reims with black walls, dark hardwood flooring, a standard fireplace, a stone fireplace surround, a wall mounted tv and brown floors.
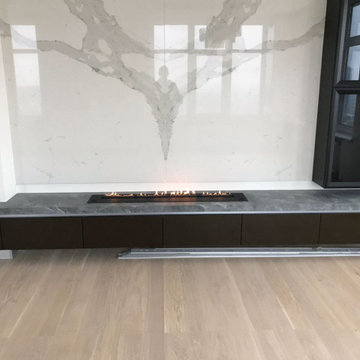
Элегантный Биокамин с Встроенной Тумбой: Создайте Уют и Современный Стиль в Вашей Комнате
Представляем вам наш новый биокамин с встроенной тумбой – идеальное решение для вашего интерьера. Этот камин не только обогатит ваше пространство уютом, но и станет украшением в современном стиле.
Один взгляд на этот биокамин и вы сразу заметите, как красиво пламя отражается в стене из натурального мрамора, создавая волшебное объемное горение. Мраморная отделка добавляет изысканности и роскоши, делая вашу комнату местом, где приятно проводить время.
Наш биокамин легко вписывается в любой современный интерьер благодаря минималистичному и стильному дизайну. Он станет функциональным акцентом в вашем пространстве, добавляя не только тепла, но и визуальной привлекательности.
Ваша комната предлагает много простора и уюта, и наш биокамин дополнит это уютное атмосферу. Он создаст дополнительный источник тепла и уюта, делая ваше пространство еще более привлекательным.
Привнесите тепло и современный стиль в вашу комнату с нашим биокамином с встроенной тумбой. Наслаждайтесь моментами уюта и расслабления в окружении красивого пламени и натурального мрамора
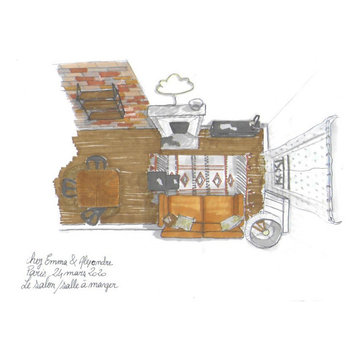
Voici un croquis d'un salon. Dans ce charmant appartement de 50 m2, le client souhaitait meubler pour la location. il n'y avait rien à corriger d'un point de vue esthétique, le lieu disposant d'atouts Haussmannien (cheminées, parquet d'origine, moulures) et d'un beau mur de brique brut.
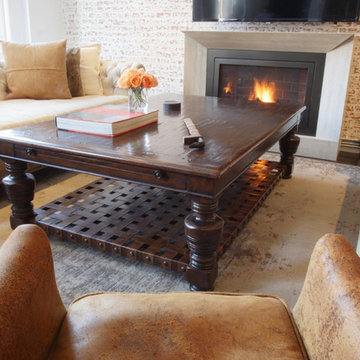
This beautifully over-sized coffee table was a find in a local antique shop, and fits the space perfectly.
Inspiration for a medium sized urban mezzanine living room in New York with a ribbon fireplace, a stone fireplace surround and dark hardwood flooring.
Inspiration for a medium sized urban mezzanine living room in New York with a ribbon fireplace, a stone fireplace surround and dark hardwood flooring.
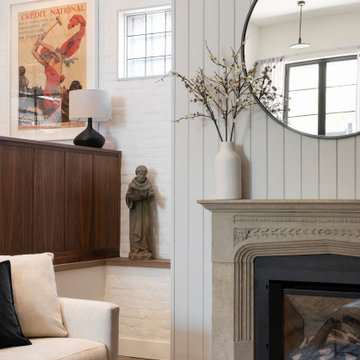
The vintage limestone mantle was sourced by the owner, the gas fireplace insert was custom fit. The banquette is visible to the left.
Design ideas for a medium sized industrial mezzanine living room in Toronto with a reading nook, grey walls, light hardwood flooring, a standard fireplace, a stone fireplace surround and panelled walls.
Design ideas for a medium sized industrial mezzanine living room in Toronto with a reading nook, grey walls, light hardwood flooring, a standard fireplace, a stone fireplace surround and panelled walls.
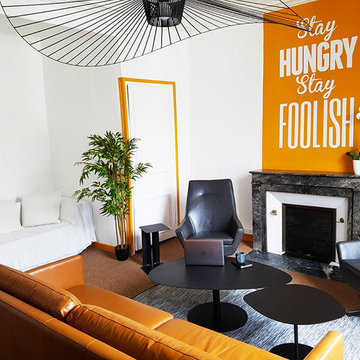
Design ideas for a medium sized industrial enclosed living room in Paris with white walls, cork flooring, a standard fireplace, a stone fireplace surround and brown floors.
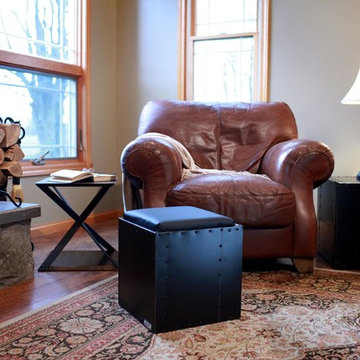
Inspired by World War II fighter planes, our Aeromen Ottoman is clad with black anodized aluminum, with accented steel screws, and an ebony vinyl upholstered top.
Just the perfect size to prop your feet up in style, and move to the side when you're using it. Adds a great modern and classic look to your home or office.
Each Aeromen is a unique piece of art and will vary slightly in appearance with its own, handcrafted characteristics.
Details
Handmade in USA
Black anodized aluminum covering
Exposed black steel screws
Plastic feet protect floors from scratching
Wood frame
Anodized aluminum is made with a protective finished surface that is harder than pure aluminum, making it more durable and resistant to wear from normal usage, and gives it a gorgeous matte look
Minor scratches/scuffs add to the vintage look and are a feature - not a defect
Dimensions
Measures 14"L x 14"W x 14"H (35.6cm x 35.6cm x 35.6cm)
Weighs 22lbs
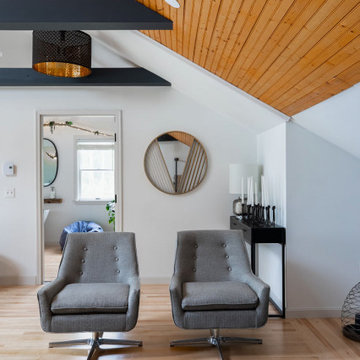
Creating an open space for entertaining in the garage apartment was a must for family visiting or guests renting the loft.
Design ideas for a medium sized urban mezzanine living room in Portland Maine with white walls, light hardwood flooring, a wood burning stove, a stone fireplace surround, a wall mounted tv and exposed beams.
Design ideas for a medium sized urban mezzanine living room in Portland Maine with white walls, light hardwood flooring, a wood burning stove, a stone fireplace surround, a wall mounted tv and exposed beams.
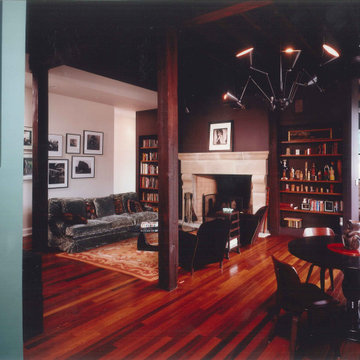
Design ideas for an urban mezzanine living room in Chicago with a reading nook, medium hardwood flooring, a standard fireplace, a stone fireplace surround and brown floors.
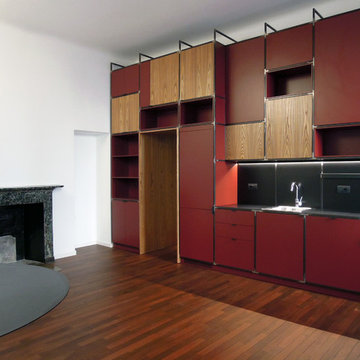
This is an example of a large urban open plan living room in Milan with white walls, dark hardwood flooring, a standard fireplace and a stone fireplace surround.
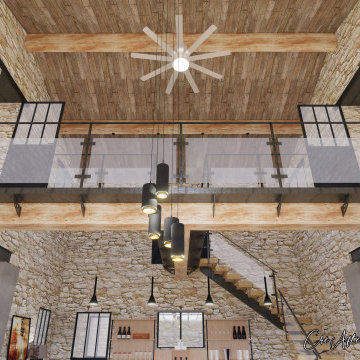
Photo of a large urban open plan living room in Montpellier with a home bar, beige walls, concrete flooring, a wood burning stove, a stone fireplace surround, a freestanding tv and grey floors.
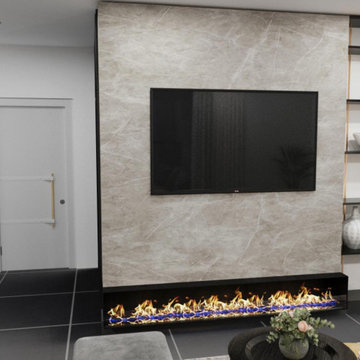
Open living room
Design ideas for a small industrial open plan living room in Los Angeles with white walls, a ribbon fireplace, a stone fireplace surround, a wall mounted tv and black floors.
Design ideas for a small industrial open plan living room in Los Angeles with white walls, a ribbon fireplace, a stone fireplace surround, a wall mounted tv and black floors.
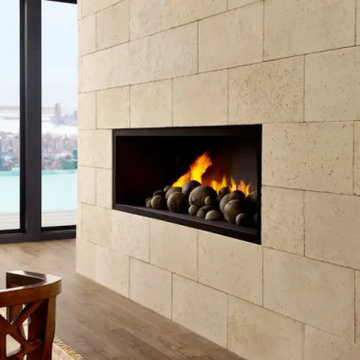
This is an example of an industrial living room in New York with beige walls, laminate floors, a standard fireplace, a stone fireplace surround and brown floors.
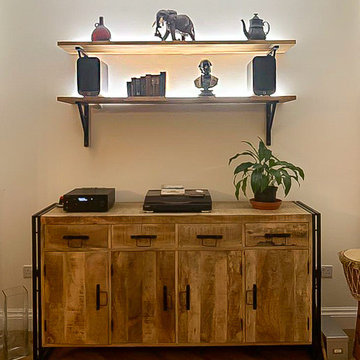
Mrs T Photography
Design ideas for a medium sized industrial open plan living room in London with grey walls, medium hardwood flooring and a stone fireplace surround.
Design ideas for a medium sized industrial open plan living room in London with grey walls, medium hardwood flooring and a stone fireplace surround.
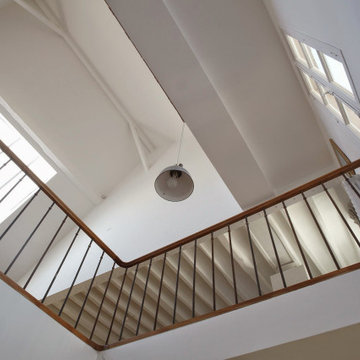
Conception d'un garde-corps sur mesure à l'ancienne, barreaudage ancien chiné chez un récupérateur de matériau, rampe en chêne billardée sur mesure, blanc all-white 2005 Farrow&Ball, fenêtre à l'ancienne ouvrant "à mouton et gueule de loup" sur mesure double-vitrage
Industrial Living Room with a Stone Fireplace Surround Ideas and Designs
8