Industrial Living Room with All Types of Ceiling Ideas and Designs
Refine by:
Budget
Sort by:Popular Today
21 - 40 of 817 photos
Item 1 of 3
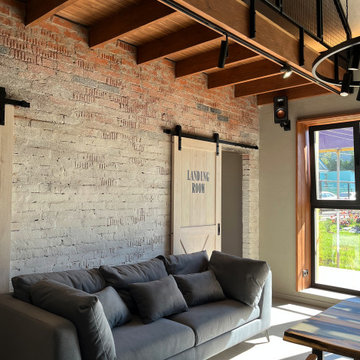
гостиная в доме совмещенная со столовой и кухней
Design ideas for a small urban mezzanine living room feature wall in Yekaterinburg with a music area, grey walls, porcelain flooring, grey floors, a drop ceiling and brick walls.
Design ideas for a small urban mezzanine living room feature wall in Yekaterinburg with a music area, grey walls, porcelain flooring, grey floors, a drop ceiling and brick walls.
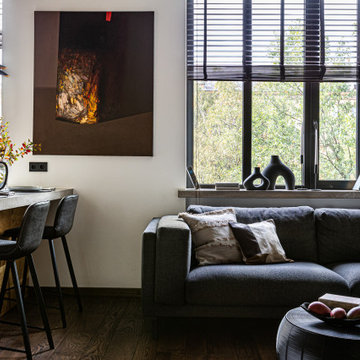
Зона гостиной и зона столовой.
Дизайн проект: Семен Чечулин
Стиль: Наталья Орешкова
This is an example of a medium sized urban grey and white open plan living room in Saint Petersburg with a reading nook, grey walls, vinyl flooring, a built-in media unit, brown floors and a wood ceiling.
This is an example of a medium sized urban grey and white open plan living room in Saint Petersburg with a reading nook, grey walls, vinyl flooring, a built-in media unit, brown floors and a wood ceiling.

Sorgfältig ausgewählte Materialien wie die heimische Eiche, Lehmputz an den Wänden sowie eine Holzakustikdecke prägen dieses Interior. Hier wurde nichts dem Zufall überlassen, sondern alles integriert sich harmonisch. Die hochwirksame Akustikdecke von Lignotrend sowie die hochwertige Beleuchtung von Erco tragen zum guten Raumgefühl bei. Was halten Sie von dem Tunnelkamin? Er verbindet das Esszimmer mit dem Wohnzimmer.
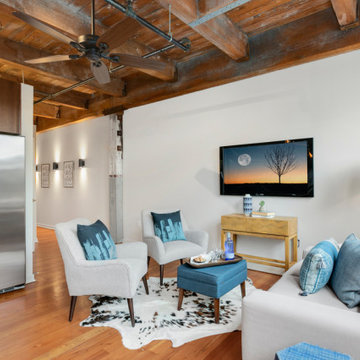
Transitional living room decor. with blue accents in an industrial Seattle condo.
Inspiration for a medium sized urban living room in Seattle with white walls, medium hardwood flooring, a wall mounted tv, brown floors and a wood ceiling.
Inspiration for a medium sized urban living room in Seattle with white walls, medium hardwood flooring, a wall mounted tv, brown floors and a wood ceiling.
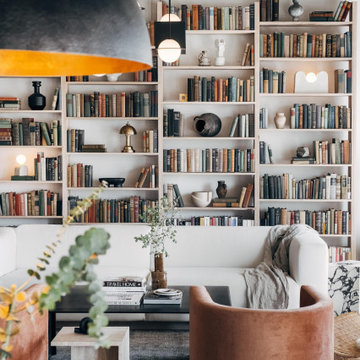
Design ideas for a medium sized industrial mezzanine living room in Other with a reading nook, white walls, concrete flooring, no fireplace, a concealed tv, grey floors and exposed beams.
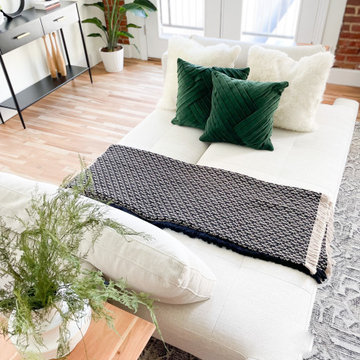
Built in 1896, the original site of the Baldwin Piano warehouse was transformed into several turn-of-the-century residential spaces in the heart of Downtown Denver. The building is the last remaining structure in Downtown Denver with a cast-iron facade. HouseHome was invited to take on a poorly designed loft and transform it into a luxury Airbnb rental. Since this building has such a dense history, it was our mission to bring the focus back onto the unique features, such as the original brick, large windows, and unique architecture.
Our client wanted the space to be transformed into a luxury, unique Airbnb for world travelers and tourists hoping to experience the history and art of the Denver scene. We went with a modern, clean-lined design with warm brick, moody black tones, and pops of green and white, all tied together with metal accents. The high-contrast black ceiling is the wow factor in this design, pushing the envelope to create a completely unique space. Other added elements in this loft are the modern, high-gloss kitchen cabinetry, the concrete tile backsplash, and the unique multi-use space in the Living Room. Truly a dream rental that perfectly encapsulates the trendy, historical personality of the Denver area.

Former Roastery turned into a guest house. All the furniture is made from hard wood, and some of it is from European pallets. The pictures are done and printed on a canvas at the same location when it used to be a roastery.
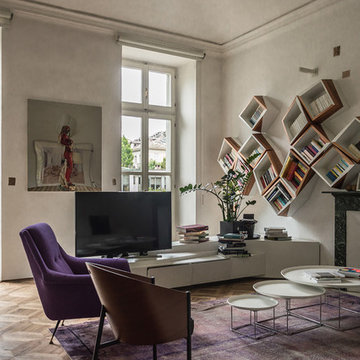
This is an example of a large industrial living room in Turin with white walls, medium hardwood flooring, a standard fireplace, a freestanding tv, brown floors, a stone fireplace surround and a vaulted ceiling.
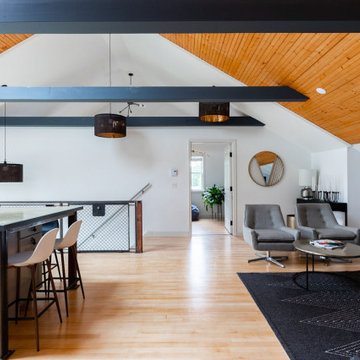
Creating an open space for entertaining in the garage apartment was a must for family visiting or guests renting the loft.
The custom railing on the stairs compliments other custom designed industrial style pieces throughout.
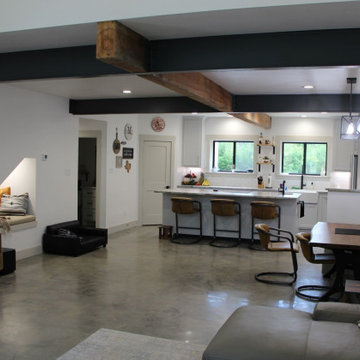
open concept kitchen, living and dining
Inspiration for an expansive urban living room in Houston with white walls, concrete flooring, grey floors and exposed beams.
Inspiration for an expansive urban living room in Houston with white walls, concrete flooring, grey floors and exposed beams.
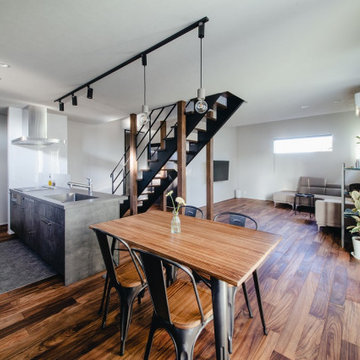
ストリップ階段と化粧柱を中心に配置したリビング。
ただの階段、柱ではなくインテリアとしても存在感があります。
This is an example of an urban living room in Other with white walls, dark hardwood flooring, brown floors, a wallpapered ceiling and wallpapered walls.
This is an example of an urban living room in Other with white walls, dark hardwood flooring, brown floors, a wallpapered ceiling and wallpapered walls.
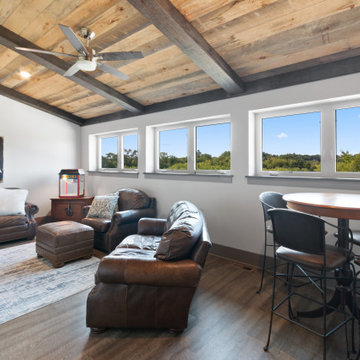
This 2,500 square-foot home, combines the an industrial-meets-contemporary gives its owners the perfect place to enjoy their rustic 30- acre property. Its multi-level rectangular shape is covered with corrugated red, black, and gray metal, which is low-maintenance and adds to the industrial feel.
Encased in the metal exterior, are three bedrooms, two bathrooms, a state-of-the-art kitchen, and an aging-in-place suite that is made for the in-laws. This home also boasts two garage doors that open up to a sunroom that brings our clients close nature in the comfort of their own home.
The flooring is polished concrete and the fireplaces are metal. Still, a warm aesthetic abounds with mixed textures of hand-scraped woodwork and quartz and spectacular granite counters. Clean, straight lines, rows of windows, soaring ceilings, and sleek design elements form a one-of-a-kind, 2,500 square-foot home

Зона гостиной - большое объединённое пространство, совмещённой с кухней-столовой. Это главное место в квартире, в котором собирается вся семья.
В зоне гостиной расположен большой диван, стеллаж для книг с выразительными мраморными полками и ТВ-зона с большой полированной мраморной панелью.
Историческая люстра с золотистыми элементами и хрустальными кристаллами на потолке диаметром около двух метров была куплена на аукционе в Европе. Рисунок люстры перекликается с рисунком персидского ковра лежащего под ней. Чугунная печь 19 века – это настоящая печь, которая стояла на норвежском паруснике 19 века. Печь сохранилась в идеальном состоянии. С помощью таких печей обогревали каюты парусника. При наступлении холодов и до включения отопления хозяева протапливают данную печь, чугун быстро отдает тепло воздуху и гостиная прогревается.
Выразительные оконные откосы обшиты дубовыми досками с тёплой подсветкой, которая выделяет рельеф исторического кирпича. С широкого подоконника открываются прекрасные виды на зелёный сквер и размеренную жизнь исторического центра Петербурга.
В ходе проектирования компоновка гостиной неоднократно пересматривалась, но основная идея дизайна интерьера в лофтовом стиле с открытым кирпичем, бетоном, брутальным массивом, визуальное разделение зон и сохранение исторических элементов - прожила до самого конца.
Одной из наиболее амбициозных идей была присвоить часть пространства чердака, на который могла вести красивая винтовая чугунная лестница с подсветкой.
После того, как были произведены замеры чердачного пространства, было решено отказаться от данной идеи в связи с недостаточным количеством свободной площади необходимой высоты.
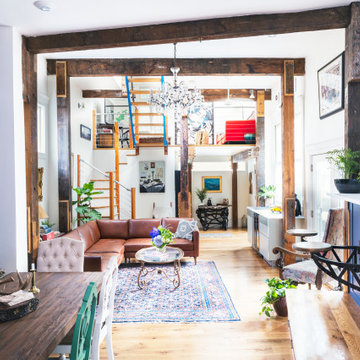
This is an example of an industrial living room in Boston with blue walls, light hardwood flooring and exposed beams.
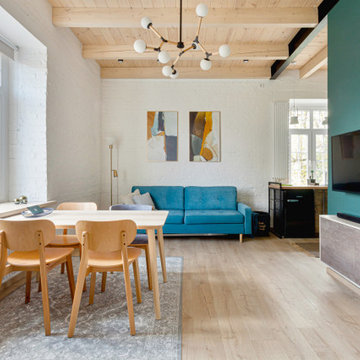
Photo of an industrial open plan living room in Other with blue walls, light hardwood flooring, a wall mounted tv, beige floors, exposed beams, a wood ceiling and brick walls.
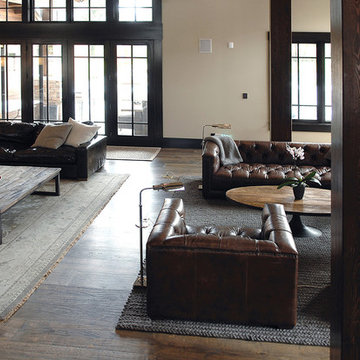
Industrial, Zen and craftsman influences harmoniously come together in one jaw-dropping design. Windows and galleries let natural light saturate the open space and highlight rustic wide-plank floors. Floor: 9-1/2” wide-plank Vintage French Oak Rustic Character Victorian Collection hand scraped pillowed edge color Komaco Satin Hardwax Oil. For more information please email us at: sales@signaturehardwoods.com
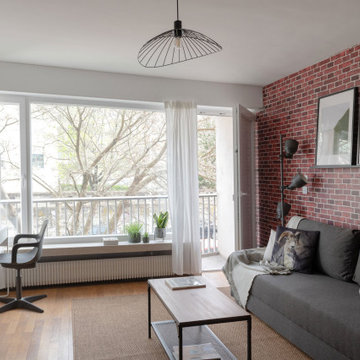
Tapisserie brique Terra Cotta : 4 MURS
Ameublement : IKEA
Luminaire : LEROY MERLIN
This is an example of a medium sized industrial open plan living room in Lyon with red walls, bamboo flooring, beige floors, a coffered ceiling and wallpapered walls.
This is an example of a medium sized industrial open plan living room in Lyon with red walls, bamboo flooring, beige floors, a coffered ceiling and wallpapered walls.
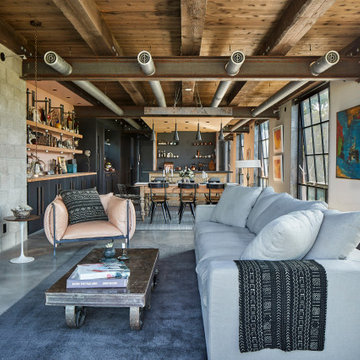
Photo: Robert Benson Photography
Design ideas for an urban living room in New York with white walls, concrete flooring, a standard fireplace, grey floors and exposed beams.
Design ideas for an urban living room in New York with white walls, concrete flooring, a standard fireplace, grey floors and exposed beams.

This is an example of an industrial living room in Melbourne with white walls, concrete flooring, grey floors and a wood ceiling.
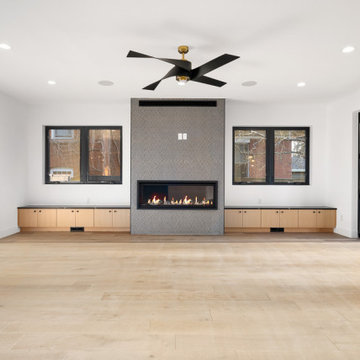
Design ideas for a large industrial open plan living room in Denver with white walls, light hardwood flooring, a standard fireplace, a tiled fireplace surround, brown floors and exposed beams.
Industrial Living Room with All Types of Ceiling Ideas and Designs
2