Industrial Living Room with All Types of Ceiling Ideas and Designs
Refine by:
Budget
Sort by:Popular Today
101 - 120 of 818 photos
Item 1 of 3
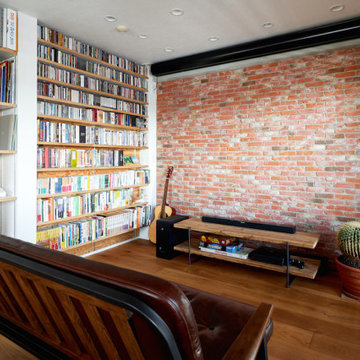
Industrial living room in Other with red walls, medium hardwood flooring, a wood ceiling and brick walls.
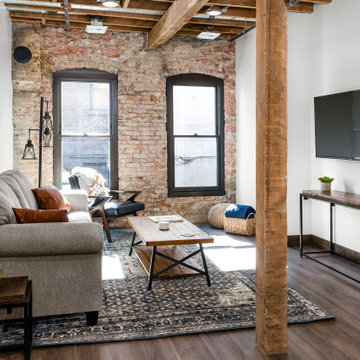
Inspiration for a medium sized industrial open plan living room in Other with light hardwood flooring, no fireplace, a wall mounted tv, brown floors, a wood ceiling, brick walls and white walls.
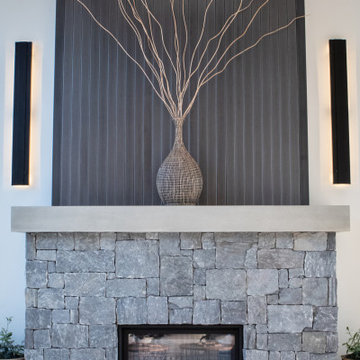
The home boasts an industrial-inspired interior, featuring soaring ceilings with tension rod trusses, floor-to-ceiling windows flooding the space with natural light, and aged oak floors that exude character. Custom cabinetry blends seamlessly with the design, offering both functionality and style. At the heart of it all is a striking, see-through glass fireplace, a captivating focal point that bridges modern sophistication with rugged industrial elements. Together, these features create a harmonious balance of raw and refined, making this home a design masterpiece.
Martin Bros. Contracting, Inc., General Contractor; Helman Sechrist Architecture, Architect; JJ Osterloo Design, Designer; Photography by Amanda McMahon
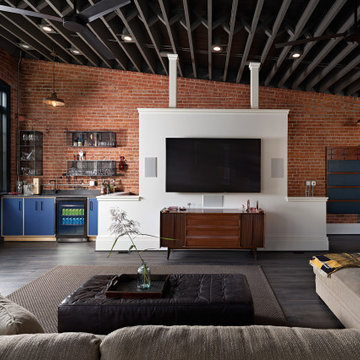
Large industrial open plan living room in Other with a home bar, vinyl flooring, no fireplace, a wall mounted tv, grey floors, exposed beams and brick walls.
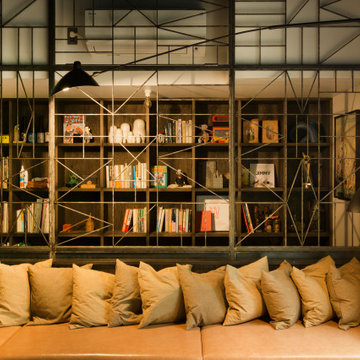
薪ストーブを設置したリビングダイニング。フローリングは手斧掛け、壁面一部に黒革鉄板貼り、天井は柿渋とどことなく和を連想させる黒いモダンな空間。アイアンのパーテーションとソファはオリジナル。
Large industrial open plan living room in Other with white walls, medium hardwood flooring, a wood burning stove, a metal fireplace surround, a freestanding tv, exposed beams and tongue and groove walls.
Large industrial open plan living room in Other with white walls, medium hardwood flooring, a wood burning stove, a metal fireplace surround, a freestanding tv, exposed beams and tongue and groove walls.
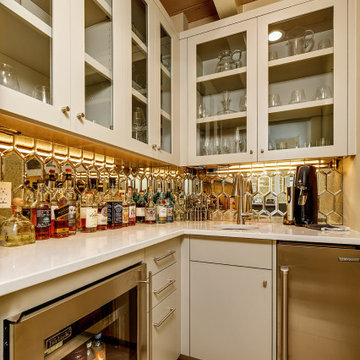
This home was too dark and brooding for the homeowners, so we came in and warmed up the space. With the use of large windows to accentuate the view, as well as hardwood with a lightened clay colored hue, the space became that much more welcoming. We kept the industrial roots without sacrificing the integrity of the house but still giving it that much needed happier makeover.
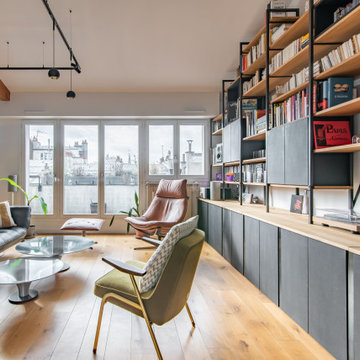
This is an example of a medium sized urban open plan living room in Paris with a reading nook, white walls, light hardwood flooring, no fireplace, a freestanding tv, brown floors and exposed beams.
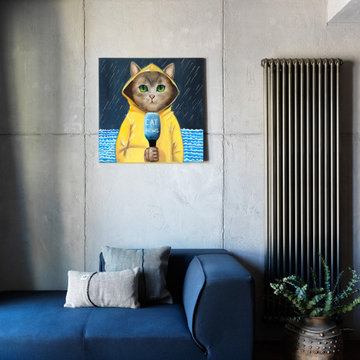
Photo of a medium sized urban grey and brown open plan living room in Moscow with grey walls, medium hardwood flooring, brown floors and exposed beams.
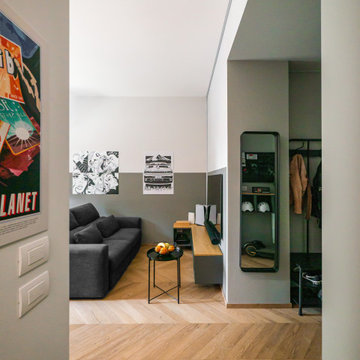
Liadesign
Design ideas for a small industrial open plan living room in Milan with grey walls, light hardwood flooring, a wall mounted tv and a drop ceiling.
Design ideas for a small industrial open plan living room in Milan with grey walls, light hardwood flooring, a wall mounted tv and a drop ceiling.
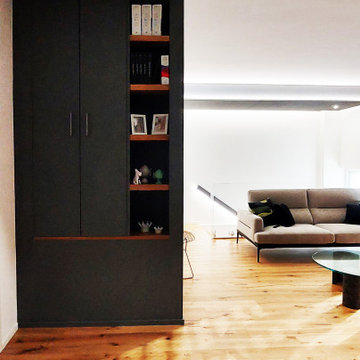
armadio cappottiera con libreria realizzata con mensole in legno recuperate dal parquet di tipo industriale
Design ideas for an urban open plan living room in Bari with a reading nook, grey walls, medium hardwood flooring, a wall mounted tv and a drop ceiling.
Design ideas for an urban open plan living room in Bari with a reading nook, grey walls, medium hardwood flooring, a wall mounted tv and a drop ceiling.
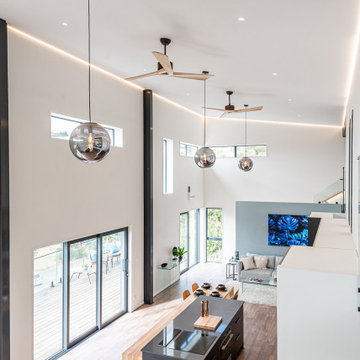
Small industrial mezzanine living room in Christchurch with white walls, medium hardwood flooring and a vaulted ceiling.
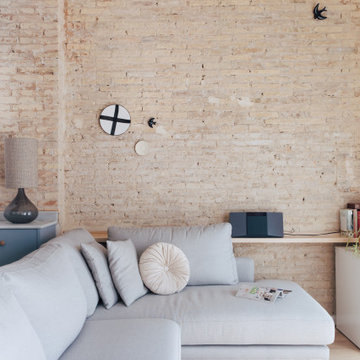
Este salón que no es demasiado grande, al estar abierto da sensación de mayor amplitud, Ademas la gran altura del techo con vigas vistas también ayuda.
Pero sin duda lo que mas destaca es esta pared de ladrillo visto, original de la casa.
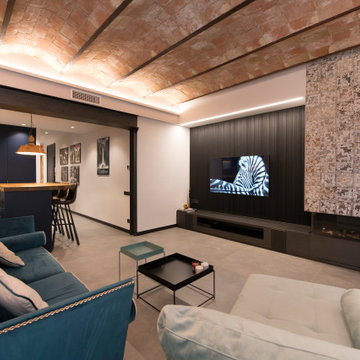
Photo of a large urban open plan living room in Other with grey walls, porcelain flooring, a two-sided fireplace, a tiled fireplace surround, a wall mounted tv, grey floors, a vaulted ceiling and brick walls.

From little things, big things grow. This project originated with a request for a custom sofa. It evolved into decorating and furnishing the entire lower floor of an urban apartment. The distinctive building featured industrial origins and exposed metal framed ceilings. Part of our brief was to address the unfinished look of the ceiling, while retaining the soaring height. The solution was to box out the trimmers between each beam, strengthening the visual impact of the ceiling without detracting from the industrial look or ceiling height.
We also enclosed the void space under the stairs to create valuable storage and completed a full repaint to round out the building works. A textured stone paint in a contrasting colour was applied to the external brick walls to soften the industrial vibe. Floor rugs and window treatments added layers of texture and visual warmth. Custom designed bookshelves were created to fill the double height wall in the lounge room.
With the success of the living areas, a kitchen renovation closely followed, with a brief to modernise and consider functionality. Keeping the same footprint, we extended the breakfast bar slightly and exchanged cupboards for drawers to increase storage capacity and ease of access. During the kitchen refurbishment, the scope was again extended to include a redesign of the bathrooms, laundry and powder room.
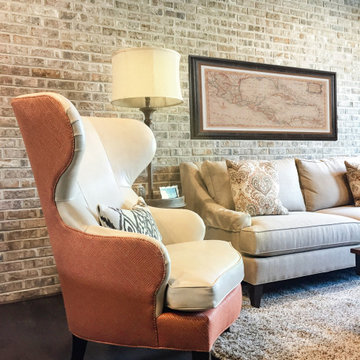
Inspiration for a medium sized industrial mezzanine living room in New York with beige walls, dark hardwood flooring, no fireplace, a wall mounted tv, brown floors, exposed beams and brick walls.
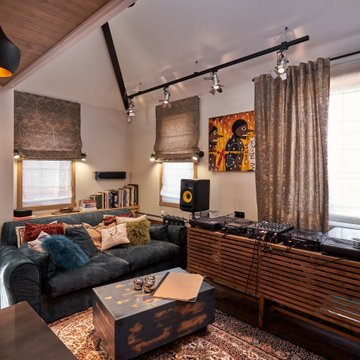
Inspiration for a small industrial open plan living room in Moscow with a music area, white walls, dark hardwood flooring, a built-in media unit, brown floors, a drop ceiling and wallpapered walls.
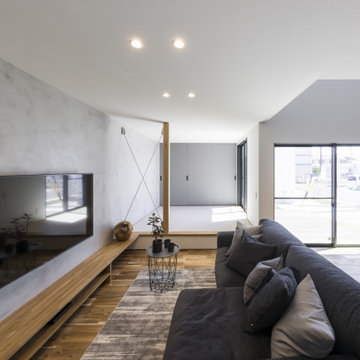
リビングと畳コーナーの壁一面をMPC仕上げにするという大胆なアイディア。畳まですっと伸びるワイドなTVボードを造作しました。畳のカラーは灰桜色を選び、室内の雰囲気に合わせています。
Inspiration for an urban grey and black open plan living room feature wall in Other with grey walls, dark hardwood flooring, no fireplace, a wall mounted tv, brown floors and a wallpapered ceiling.
Inspiration for an urban grey and black open plan living room feature wall in Other with grey walls, dark hardwood flooring, no fireplace, a wall mounted tv, brown floors and a wallpapered ceiling.
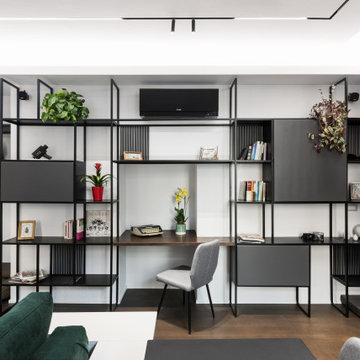
This is an example of a small urban open plan living room in Rome with a reading nook, white walls, dark hardwood flooring, brown floors, a drop ceiling and wood walls.

Гостиная из проекта квартиры в старом фонде. Мы объединили комнату с кухней и возвели второй ярус со спальным местом наверху.
Под вторым ярусом разместили встроенную систему хранения с дверьми-купе.
Лестница заканчивается тумбой под ТВ, на которой можно сидеть. В тумбу интегрированы нижние две ступени.
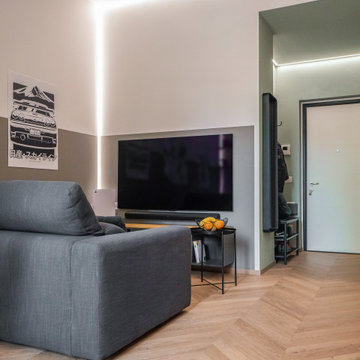
Liadesign
Photo of a small industrial open plan living room in Milan with grey walls, light hardwood flooring, a wall mounted tv and a drop ceiling.
Photo of a small industrial open plan living room in Milan with grey walls, light hardwood flooring, a wall mounted tv and a drop ceiling.
Industrial Living Room with All Types of Ceiling Ideas and Designs
6