Industrial Living Room with All Types of TV Ideas and Designs
Refine by:
Budget
Sort by:Popular Today
121 - 140 of 2,840 photos
Item 1 of 3
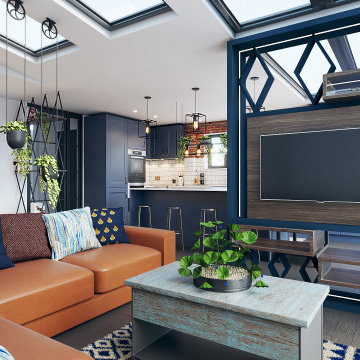
Wonderful view of the kitchen, part of dining and stunning joinery which serves also as a partition for clever zoning.
Inspiration for a large industrial living room in Hertfordshire with a built-in media unit.
Inspiration for a large industrial living room in Hertfordshire with a built-in media unit.
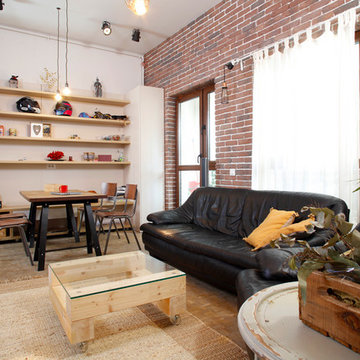
Design ideas for a small urban open plan living room in Phoenix with multi-coloured walls, light hardwood flooring, no fireplace, a wall mounted tv and brown floors.
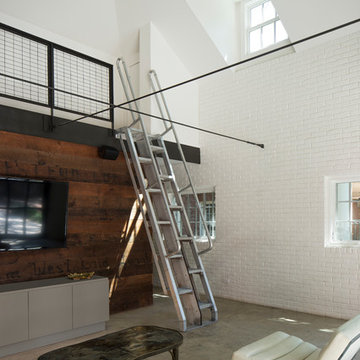
Tobin Smith
Reclaimed Patina Faced Pine, Nueces Wallboard - https://www.woodco.com/products/nueces-wallboard/
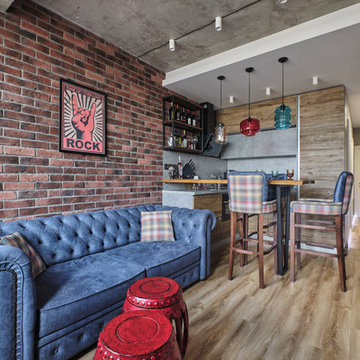
Design ideas for a small industrial enclosed living room in Moscow with a home bar, multi-coloured walls, laminate floors, a wall mounted tv and beige floors.
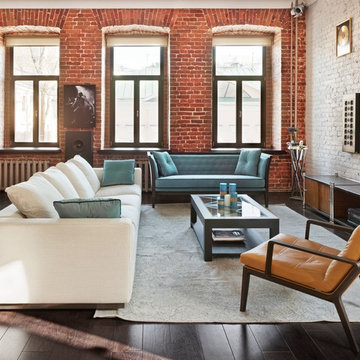
Large urban formal open plan living room in Copenhagen with multi-coloured walls, dark hardwood flooring, a wall mounted tv and no fireplace.
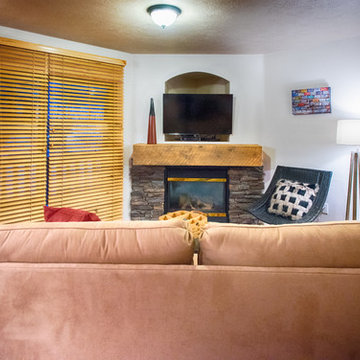
Quick condo redo:
Lamp: Target
Fireplace mantle: wood facade box
Pillow: TJMaxx
Wall canvas: License plates: Deb Dekoff, Park City Photographers
Deborah DeKoff
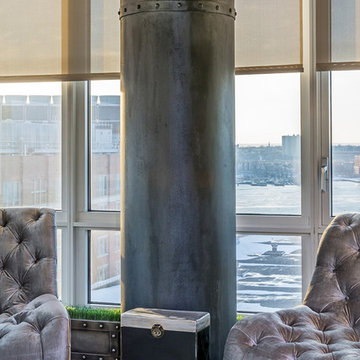
Photo by
Gerard Garcia @gerardgarcia
Design ideas for a small urban enclosed living room in New York with concrete flooring, a wall mounted tv and grey floors.
Design ideas for a small urban enclosed living room in New York with concrete flooring, a wall mounted tv and grey floors.
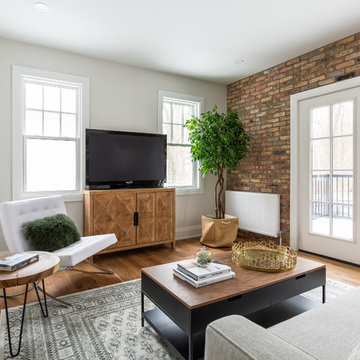
James C. Lee Photography
Inspiration for a small industrial living room in Toronto with medium hardwood flooring, white walls, no fireplace, a freestanding tv and brown floors.
Inspiration for a small industrial living room in Toronto with medium hardwood flooring, white walls, no fireplace, a freestanding tv and brown floors.
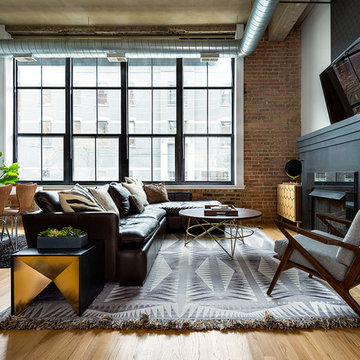
Photo of an industrial open plan living room in Chicago with light hardwood flooring, a standard fireplace and a wall mounted tv.
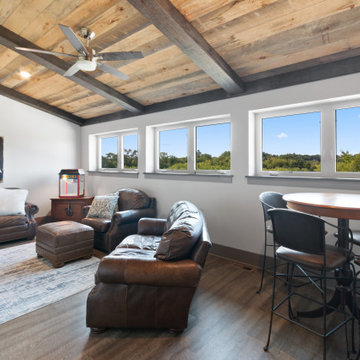
This 2,500 square-foot home, combines the an industrial-meets-contemporary gives its owners the perfect place to enjoy their rustic 30- acre property. Its multi-level rectangular shape is covered with corrugated red, black, and gray metal, which is low-maintenance and adds to the industrial feel.
Encased in the metal exterior, are three bedrooms, two bathrooms, a state-of-the-art kitchen, and an aging-in-place suite that is made for the in-laws. This home also boasts two garage doors that open up to a sunroom that brings our clients close nature in the comfort of their own home.
The flooring is polished concrete and the fireplaces are metal. Still, a warm aesthetic abounds with mixed textures of hand-scraped woodwork and quartz and spectacular granite counters. Clean, straight lines, rows of windows, soaring ceilings, and sleek design elements form a one-of-a-kind, 2,500 square-foot home

De la cour nous donnons dans la jolie pièce à vivre du studio, et surtout du côté salon. On peut voir le superbe mur en briques d'origine qui a été récupéré comme fond de canapé. Une très haute suspension en métal noir et laiton avec une grande envergure, vient occuper l'espace vide du haut.
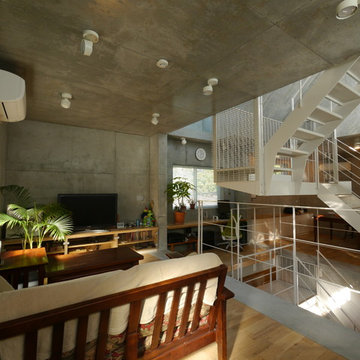
Inspiration for an urban living room in Tokyo with grey walls, light hardwood flooring, a freestanding tv and beige floors.
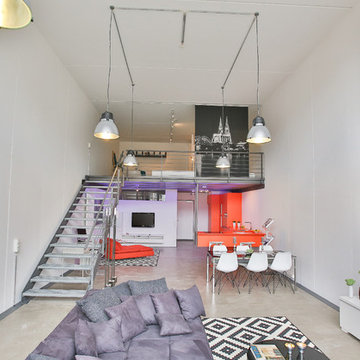
Die zur Wohnung umfunktionierte Fabrik, die in ihrer Substanz relativ unverändert geblieben ist,
beträgt 80qm Grundfläche plus eine 30qm offene Empore.
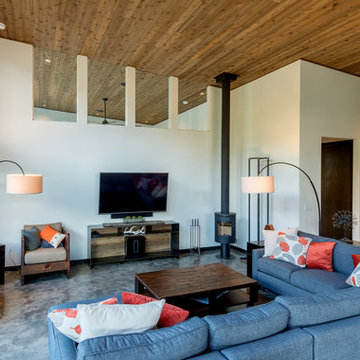
Photography by Lucas Henning.
Medium sized urban open plan living room in Seattle with white walls, concrete flooring, a wood burning stove, a wall mounted tv and grey floors.
Medium sized urban open plan living room in Seattle with white walls, concrete flooring, a wood burning stove, a wall mounted tv and grey floors.
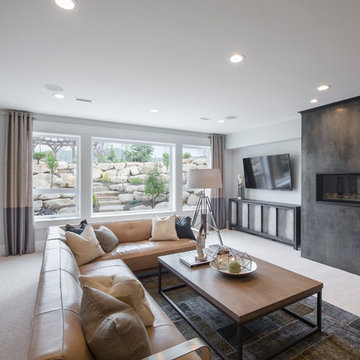
Nick Bayless Photography
Custom Home Design by Joe Carrick Design
Built By Highland Custom Homes
Interior Design by Chelsea Kasch - Striped Peony
Inspiration for a large industrial formal open plan living room in Salt Lake City with grey walls, carpet, a ribbon fireplace, a metal fireplace surround and a wall mounted tv.
Inspiration for a large industrial formal open plan living room in Salt Lake City with grey walls, carpet, a ribbon fireplace, a metal fireplace surround and a wall mounted tv.

Зона гостиной - большое объединённое пространство, совмещённой с кухней-столовой. Это главное место в квартире, в котором собирается вся семья.
В зоне гостиной расположен большой диван, стеллаж для книг с выразительными мраморными полками и ТВ-зона с большой полированной мраморной панелью.
Историческая люстра с золотистыми элементами и хрустальными кристаллами на потолке диаметром около двух метров была куплена на аукционе в Европе. Рисунок люстры перекликается с рисунком персидского ковра лежащего под ней. Чугунная печь 19 века – это настоящая печь, которая стояла на норвежском паруснике 19 века. Печь сохранилась в идеальном состоянии. С помощью таких печей обогревали каюты парусника. При наступлении холодов и до включения отопления хозяева протапливают данную печь, чугун быстро отдает тепло воздуху и гостиная прогревается.
Выразительные оконные откосы обшиты дубовыми досками с тёплой подсветкой, которая выделяет рельеф исторического кирпича. С широкого подоконника открываются прекрасные виды на зелёный сквер и размеренную жизнь исторического центра Петербурга.
В ходе проектирования компоновка гостиной неоднократно пересматривалась, но основная идея дизайна интерьера в лофтовом стиле с открытым кирпичем, бетоном, брутальным массивом, визуальное разделение зон и сохранение исторических элементов - прожила до самого конца.
Одной из наиболее амбициозных идей была присвоить часть пространства чердака, на который могла вести красивая винтовая чугунная лестница с подсветкой.
После того, как были произведены замеры чердачного пространства, было решено отказаться от данной идеи в связи с недостаточным количеством свободной площади необходимой высоты.
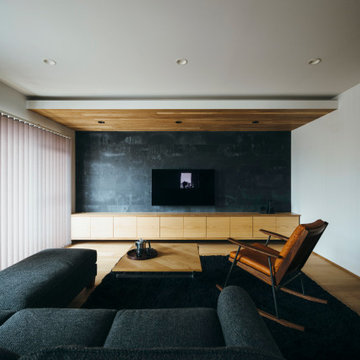
Urban living room in Other with medium hardwood flooring, no fireplace and a wall mounted tv.
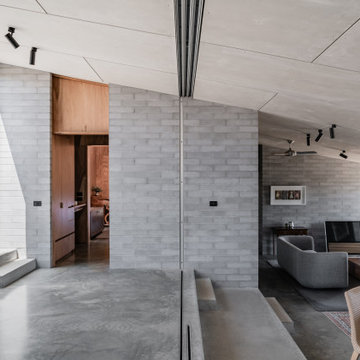
Photo of a large industrial open plan living room in Sydney with grey walls, concrete flooring, a standard fireplace, a concrete fireplace surround, a freestanding tv and grey floors.

Industrial living room in Nagoya with dark hardwood flooring and a wall mounted tv.
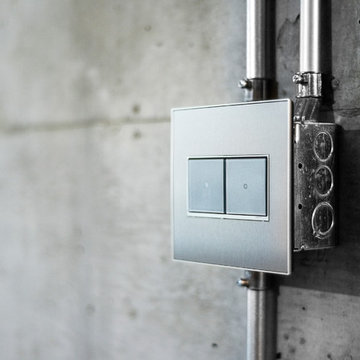
LOFT | Luxury Industrial Loft Makeover Downtown LA | FOUR POINT DESIGN BUILD INC
A gorgeous and glamorous 687 sf Loft Apartment in the Heart of Downtown Los Angeles, CA. Small Spaces...BIG IMPACT is the theme this year: A wide open space and infinite possibilities. The Challenge: Only 3 weeks to design, resource, ship, install, stage and photograph a Downtown LA studio loft for the October 2014 issue of @dwellmagazine and the 2014 @dwellondesign home tour! So #Grateful and #honored to partner with the wonderful folks at #MetLofts and #DwellMagazine for the incredible design project!
Photography by Riley Jamison
#interiordesign #loftliving #StudioLoftLiving #smallspacesBIGideas #loft #DTLA
AS SEEN IN
Dwell Magazine
LA Design Magazine
Industrial Living Room with All Types of TV Ideas and Designs
7