Industrial Living Room with All Types of TV Ideas and Designs
Refine by:
Budget
Sort by:Popular Today
161 - 180 of 2,840 photos
Item 1 of 3

Modern studio apartment for the young girl.
Visualisation by Sergey Groshkov
This is an example of a medium sized industrial formal mezzanine living room in Frankfurt with white walls, laminate floors, no fireplace, a freestanding tv and beige floors.
This is an example of a medium sized industrial formal mezzanine living room in Frankfurt with white walls, laminate floors, no fireplace, a freestanding tv and beige floors.
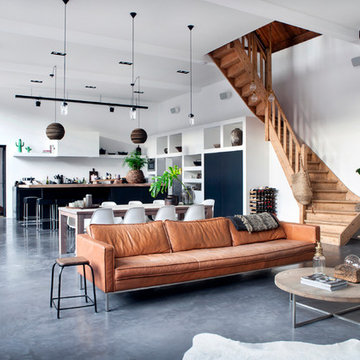
Photo credits: Brigitte Kroone
Photo of a large urban enclosed living room in Amsterdam with a music area, concrete flooring, a wall mounted tv, white walls and grey floors.
Photo of a large urban enclosed living room in Amsterdam with a music area, concrete flooring, a wall mounted tv, white walls and grey floors.
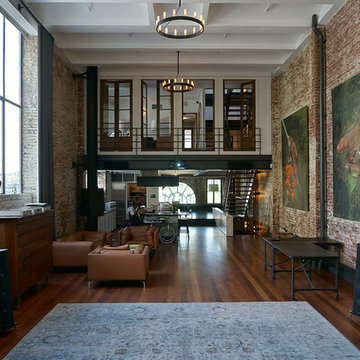
Jordan Wills
Large industrial open plan living room in New York with dark hardwood flooring and a wall mounted tv.
Large industrial open plan living room in New York with dark hardwood flooring and a wall mounted tv.
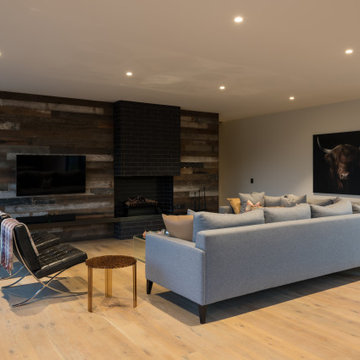
The living room, dining, & kitchen.
This is an example of a medium sized urban open plan living room in Auckland with white walls, light hardwood flooring, a standard fireplace, a brick fireplace surround, a wall mounted tv and brown floors.
This is an example of a medium sized urban open plan living room in Auckland with white walls, light hardwood flooring, a standard fireplace, a brick fireplace surround, a wall mounted tv and brown floors.
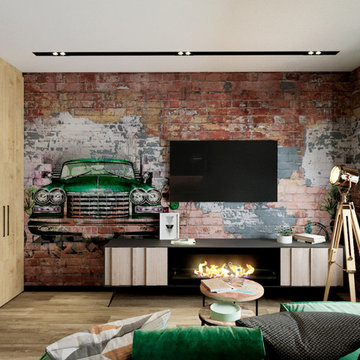
This is an example of a small industrial open plan living room in Other with red walls, laminate floors, a ribbon fireplace, a metal fireplace surround, a wall mounted tv and beige floors.
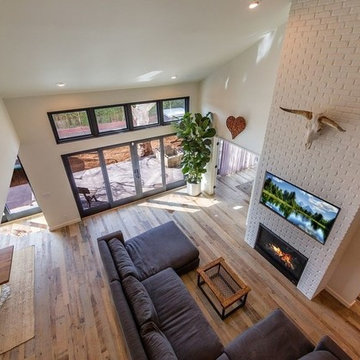
Candy
This is an example of a large industrial formal open plan living room in Los Angeles with white walls, plywood flooring, a ribbon fireplace, a brick fireplace surround, a wall mounted tv and multi-coloured floors.
This is an example of a large industrial formal open plan living room in Los Angeles with white walls, plywood flooring, a ribbon fireplace, a brick fireplace surround, a wall mounted tv and multi-coloured floors.
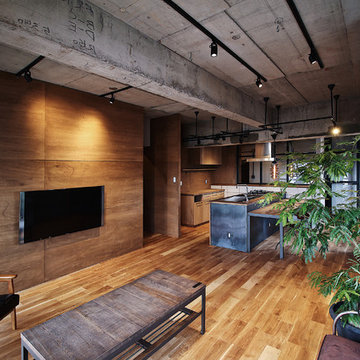
マンションリノベーション
Industrial open plan living room in Other with multi-coloured walls, medium hardwood flooring, a wall mounted tv and brown floors.
Industrial open plan living room in Other with multi-coloured walls, medium hardwood flooring, a wall mounted tv and brown floors.
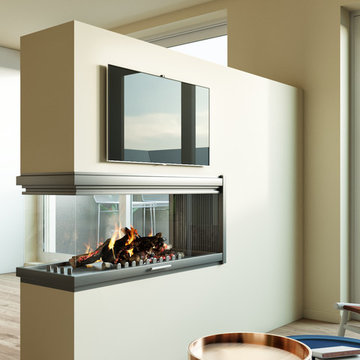
We present this proposal to transform a 2 bedroom flat in a wide open living space with some industrial style touches.
A huge built-in closet includes the piano space, a wine cellar and a fridge. The middle wall with a fireplace and TV defines the space.
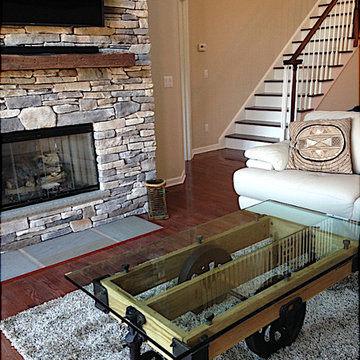
Chic natural luxury. Factory cart repurposed placed on thick shag custom rug. Custom stone hearth with barn beam mantel.
This is an example of a medium sized industrial open plan living room in New York with beige walls, laminate floors, a standard fireplace, a stone fireplace surround, a wall mounted tv and brown floors.
This is an example of a medium sized industrial open plan living room in New York with beige walls, laminate floors, a standard fireplace, a stone fireplace surround, a wall mounted tv and brown floors.

Chris Snook
Photo of an urban open plan living room in London with pink walls, concrete flooring, a built-in media unit and grey floors.
Photo of an urban open plan living room in London with pink walls, concrete flooring, a built-in media unit and grey floors.
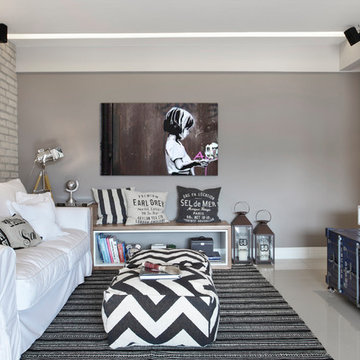
MCA estudio
Design ideas for a small urban open plan living room in Milan with porcelain flooring, a wall mounted tv, beige floors and grey walls.
Design ideas for a small urban open plan living room in Milan with porcelain flooring, a wall mounted tv, beige floors and grey walls.
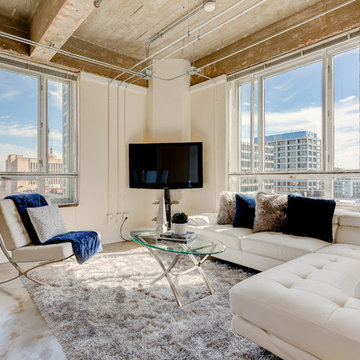
Inspiration for a small urban mezzanine living room in Austin with beige walls, concrete flooring, no fireplace, a wall mounted tv and grey floors.
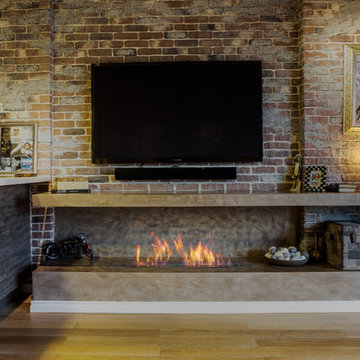
Николай Ковалевский - фотограф
Medium sized industrial living room in Yekaterinburg with medium hardwood flooring, a ribbon fireplace and a wall mounted tv.
Medium sized industrial living room in Yekaterinburg with medium hardwood flooring, a ribbon fireplace and a wall mounted tv.
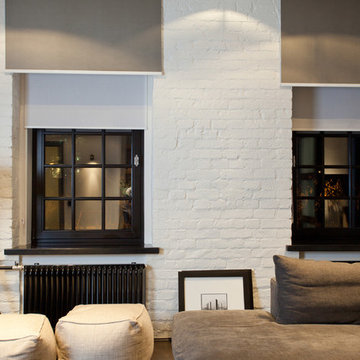
Photo of a small industrial open plan living room in Moscow with white walls, dark hardwood flooring and a concealed tv.
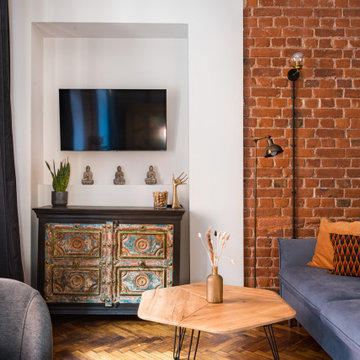
Design ideas for a medium sized urban living room in Saint Petersburg with white walls, medium hardwood flooring, a corner fireplace, a tiled fireplace surround, a wall mounted tv, brown floors and brick walls.
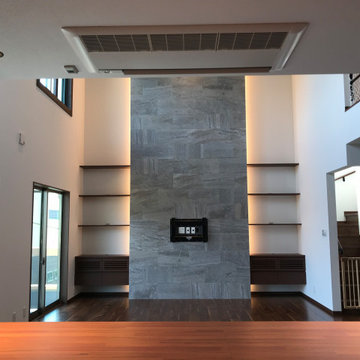
Photo of a large industrial open plan living room in Kyoto with grey walls, plywood flooring, a wall mounted tv, a wallpapered ceiling and panelled walls.

This 2,500 square-foot home, combines the an industrial-meets-contemporary gives its owners the perfect place to enjoy their rustic 30- acre property. Its multi-level rectangular shape is covered with corrugated red, black, and gray metal, which is low-maintenance and adds to the industrial feel.
Encased in the metal exterior, are three bedrooms, two bathrooms, a state-of-the-art kitchen, and an aging-in-place suite that is made for the in-laws. This home also boasts two garage doors that open up to a sunroom that brings our clients close nature in the comfort of their own home.
The flooring is polished concrete and the fireplaces are metal. Still, a warm aesthetic abounds with mixed textures of hand-scraped woodwork and quartz and spectacular granite counters. Clean, straight lines, rows of windows, soaring ceilings, and sleek design elements form a one-of-a-kind, 2,500 square-foot home
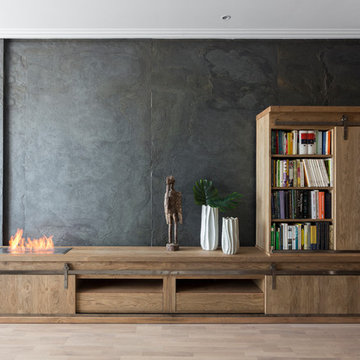
Pudimos crear varios escenarios para el espacio de día. Colocamos una puerta-corredera que separa salón y cocina, forrandola igual como el tabique, con piedra fina de pizarra procedente de Oriente. Decoramos el rincón de desayunos de la cocina en el mismo estilo que el salón, para que al estar los dos espacios unidos, tengan continuidad. El salón y el comedor visualmente están zonificados por uno de los sofás y la columna, era la petición de la clienta. A pesar de que una de las propuestas del proyecto era de pintar el salón en color neutra, la clienta quería arriesgar y decorar su salón con su color mas preferido- el verde. Siempre nos adoptamos a los deseos del cliente y no dudamos dos veces en elegir un papel pintado ecléctico Royal Fernery de marca Cole&Son, buscándole una acompañante perfecta- pintura verde de marca Jotun. Las molduras y cornisas eran imprescindibles para darle al salón un toque clásico y atemporal. A la hora de diseñar los muebles, la clienta nos comento su sueño-tener una chimenea para recordarle los años que vivió en los Estados Unidos. Ella estaba segura que en un apartamento era imposible. Pero le sorprendimos diseñando un mueble de TV, con mucho almacenaje para sus libros y integrando una chimenea de bioethanol fabricada en especial para este mueble de madera maciza de roble. Los sofás tienen mucho protagonismo y contraste, tapizados en tela de color nata, de la marca Crevin. Las mesas de centro transmiten la nueva tendencia- con la chapa de raíz de roble, combinada con acero negro. Las mesitas auxiliares son de mármol Carrara natural, con patas de acero negro de formas curiosas. Las lamparas de sobremesa se han fabricado artesanalmente en India, y aun cuando no están encendidas, aportan mucha luz al salón. La lampara de techo se fabrico artesanalmente en Egipto, es de brónze con gotas de cristal. Juntos con el papel pintado, crean un aire misterioso y histórico. La mesa y la librería son diseñadas por el estudio Victoria Interiors y fabricados en roble marinado con grietas y poros abiertos. La librería tiene un papel importante en el proyecto- guarda la colección de libros antiguos y vajilla de la familia, a la vez escondiendo el radiador en la parte inferior. Los detalles como cojines de terciopelo, cortinas con tela de Aldeco, alfombras de seda de bambú, candelabros y jarrones de nuestro estudio, pufs tapizados con tela de Ze con Zeta fueron herramientas para acabar de decorar el espacio.
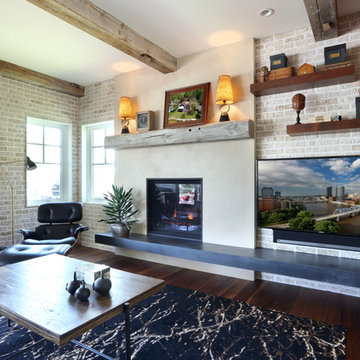
Michael Buck
Inspiration for a medium sized urban open plan living room in Grand Rapids with medium hardwood flooring, a standard fireplace, a concrete fireplace surround and a wall mounted tv.
Inspiration for a medium sized urban open plan living room in Grand Rapids with medium hardwood flooring, a standard fireplace, a concrete fireplace surround and a wall mounted tv.
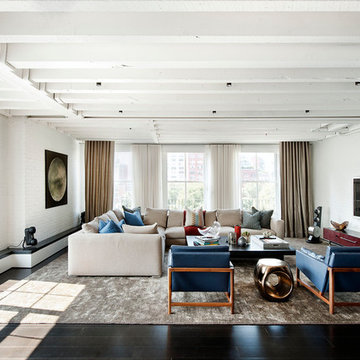
Copyright @ Emily Andrews. All rights reserved.
Design ideas for an urban living room curtain in New York with white walls and a wall mounted tv.
Design ideas for an urban living room curtain in New York with white walls and a wall mounted tv.
Industrial Living Room with All Types of TV Ideas and Designs
9