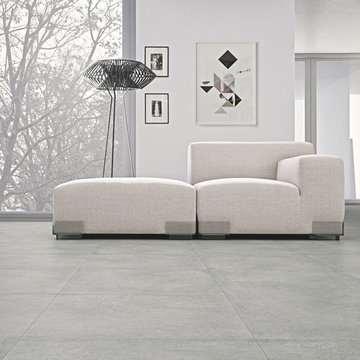Industrial Living Room with Porcelain Flooring Ideas and Designs
Refine by:
Budget
Sort by:Popular Today
81 - 100 of 290 photos
Item 1 of 3
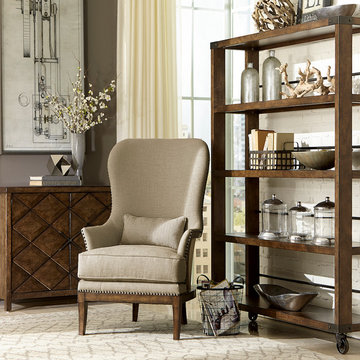
Max Sparrow
Photo of a small industrial enclosed living room in Sydney with grey walls and porcelain flooring.
Photo of a small industrial enclosed living room in Sydney with grey walls and porcelain flooring.
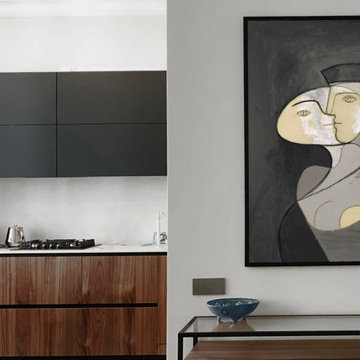
Дизайн проект кухни-гостиной в современном лофте. Особый стиль проекту задаёт темное дерево на контрасте с ровными белыми стенами.
Photo of a medium sized industrial formal open plan living room in Moscow with white walls, porcelain flooring, no fireplace, a wall mounted tv and black floors.
Photo of a medium sized industrial formal open plan living room in Moscow with white walls, porcelain flooring, no fireplace, a wall mounted tv and black floors.
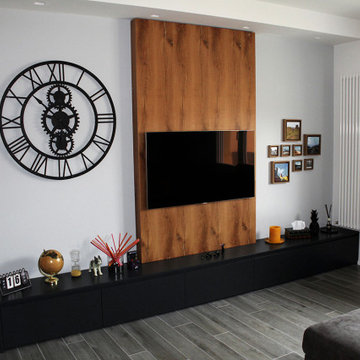
Photo of a medium sized industrial formal enclosed living room in Other with white walls, porcelain flooring, a wall mounted tv and grey floors.
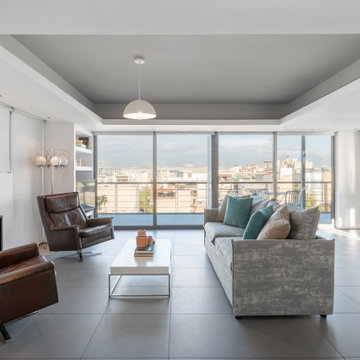
A modern living room area with vintage stylish pieces mixed with fresh new furniture.
Inspiration for a large urban formal open plan living room in Other with white walls, porcelain flooring, a standard fireplace, a metal fireplace surround and grey floors.
Inspiration for a large urban formal open plan living room in Other with white walls, porcelain flooring, a standard fireplace, a metal fireplace surround and grey floors.
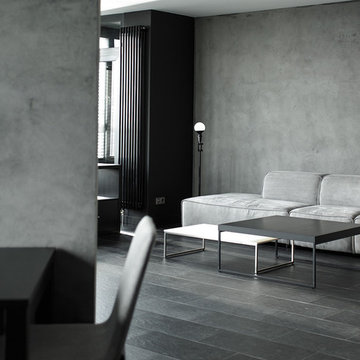
buro5, архитектор Борис Денисюк, architect Boris Denisyuk. Фото Артем Иванов, Photo: Artem Ivanov
Photo of a medium sized urban mezzanine living room in Moscow with grey walls, porcelain flooring, a built-in media unit and black floors.
Photo of a medium sized urban mezzanine living room in Moscow with grey walls, porcelain flooring, a built-in media unit and black floors.
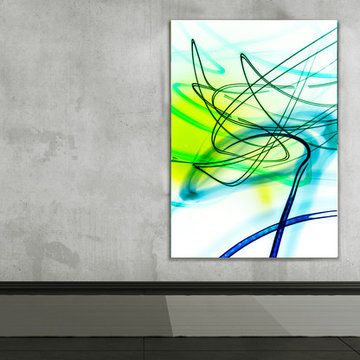
Futuristic Vibrant Blue Green Abstract Art is flowing with dynamic energy. Its bold colors of neon greens and lively blues create a striking presence. Full of life, the black lines also sooth and calm with their gracious curves and bends. This brings a cool digital street art style into your space for a youthful energy.
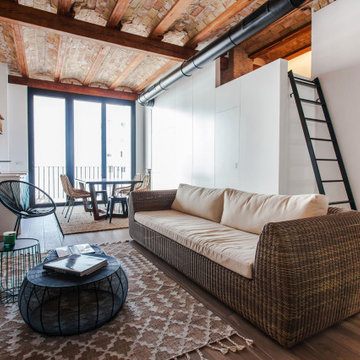
This is an example of a medium sized urban open plan living room with grey walls, porcelain flooring, no fireplace, no tv and brown floors.
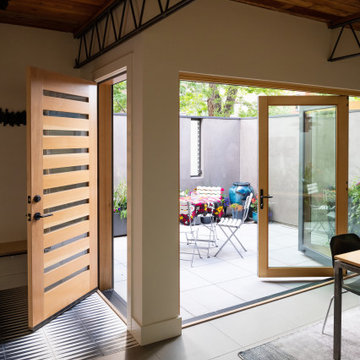
Inspiration for a medium sized urban open plan living room in Denver with beige walls, porcelain flooring and grey floors.
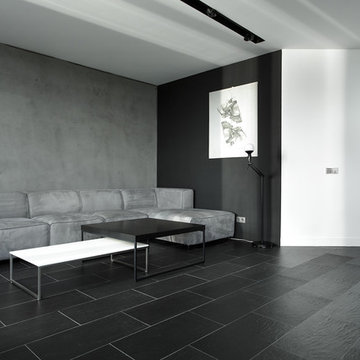
buro5, архитектор Борис Денисюк, architect Boris Denisyuk. Фото Артем Иванов, Photo: Artem Ivanov
This is an example of a medium sized urban mezzanine living room in Moscow with grey walls, porcelain flooring, a built-in media unit and black floors.
This is an example of a medium sized urban mezzanine living room in Moscow with grey walls, porcelain flooring, a built-in media unit and black floors.
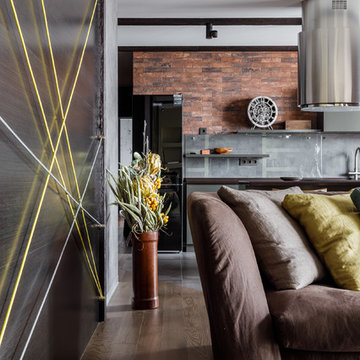
Medium sized industrial mezzanine living room in Other with a reading nook, brown walls, porcelain flooring, a ribbon fireplace, a brick fireplace surround, a wall mounted tv and grey floors.
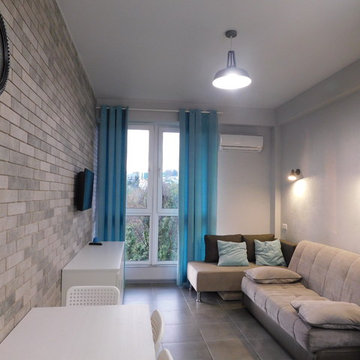
Photo of a small industrial open plan living room in Other with grey walls, porcelain flooring and grey floors.
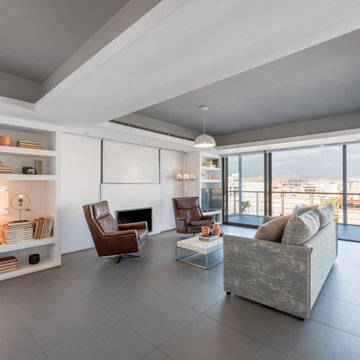
A modern living room area with vintage stylish pieces mixed with fresh new furniture.
Photo of a large industrial formal open plan living room in Other with white walls, porcelain flooring, a standard fireplace, a metal fireplace surround and grey floors.
Photo of a large industrial formal open plan living room in Other with white walls, porcelain flooring, a standard fireplace, a metal fireplace surround and grey floors.
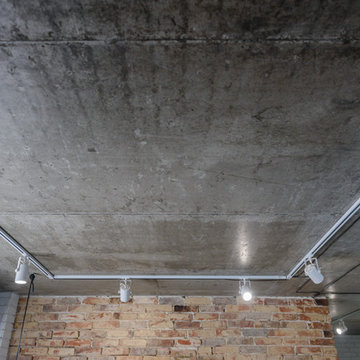
Medium sized industrial open plan living room in Other with white walls, porcelain flooring, a wood burning stove, a wall mounted tv and grey floors.
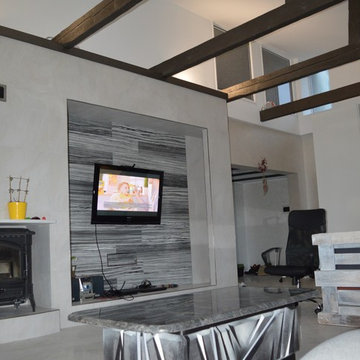
Архитектор, дизайнер - Бохан Геннадий.Авторскиий кофейный столик: столешница-камень, подставка - пенополистирол с покраской.
Inspiration for a medium sized industrial formal mezzanine living room in Other with white walls, porcelain flooring, a wood burning stove, a metal fireplace surround, a wall mounted tv and grey floors.
Inspiration for a medium sized industrial formal mezzanine living room in Other with white walls, porcelain flooring, a wood burning stove, a metal fireplace surround, a wall mounted tv and grey floors.
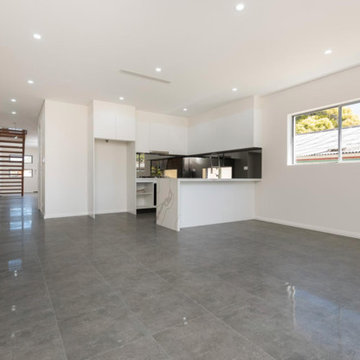
Design ideas for an industrial living room in Sydney with porcelain flooring and grey floors.
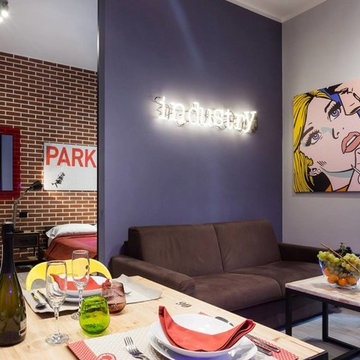
Stefano Roscetti
Small industrial mezzanine living room in Rome with grey walls, porcelain flooring and a wall mounted tv.
Small industrial mezzanine living room in Rome with grey walls, porcelain flooring and a wall mounted tv.
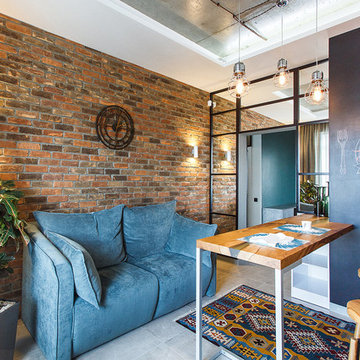
руководитель Ирина Красильникова, авторский коллектив Елена Бондарева, Лидия Сухарева, фото Артём Моисеев
This is an example of an urban open plan living room in Other with multi-coloured walls, porcelain flooring and grey floors.
This is an example of an urban open plan living room in Other with multi-coloured walls, porcelain flooring and grey floors.
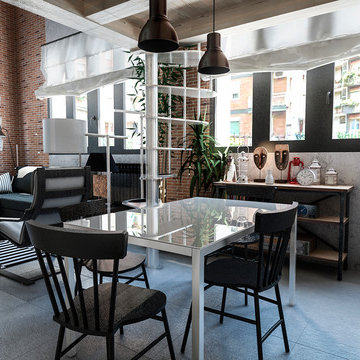
Ristrutturazione di un bilocale posto al piano terra di uno stabile anni 50 a Milano. Il progetto prevede la creazione di un unico ambiente open-space suddiviso tra zona salotto con divano letto trasformabile e zona pranzo con cucina a vista con ante inferiori e piano di lavoro in finitura inox. La zona notte è sistemata su un soppalco in legno di pino grezzo e accoglie un letto matrimoniale e un daybed utilizzabile come zona relax. Il soppalco sopra il locale d’ingresso è riconvertito in cabina armadio. I rivestimenti murali sono in mattone architettonico rosso e pittura decorativa "textured" della linea Swahili di Novacolor. La pavimentazione è in gres effetto cemento. L’arredamento è costituto quasi esclusivamente da prodotti a catalogo.
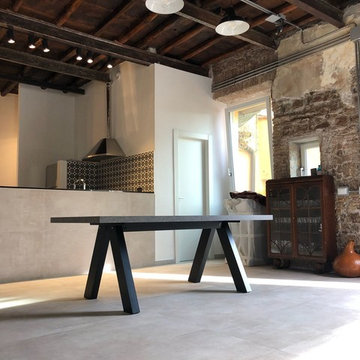
Intervento di ristrutturazione con demolizione di vecchie pareti divisorie per realizzazione open-space cucina-living in stile industrial; pulizia delle murature divisorie da vecchi intonaci e pitture per portare in luce i muri originali in mattoni; sistema d'illuminazione a binario su travi di rinforzo del solaio originale in legno; realizzazione d'impianto elettrico a vista attraveso impiego di tubazioni di design scelte ad-hoc
Arch. Medici Beatrice
Industrial Living Room with Porcelain Flooring Ideas and Designs
5
