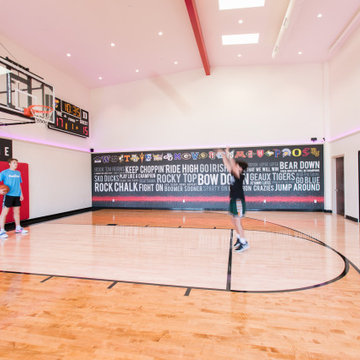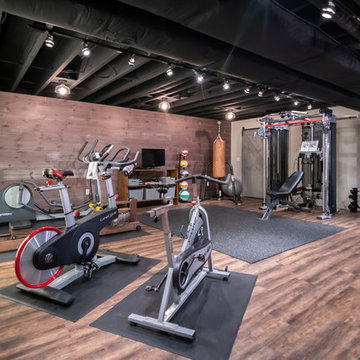Industrial Pink Home Gym Ideas and Designs
Sort by:Popular Today
1 - 2 of 2 photos
Item 1 of 3

10 years after the completion of the apartment tenant improvement in the J. Carroll building, the owner approached Isaman Design to work on the design and permitting for a private basketball court located on the second floor adjacent to the residential space. With private stair access from the parking lot, and interior connection to the main living area, it functions completely independently from the business operations in the rest of the building. The signature red storefront and contemporary corrugated metal siding give the addition an eye-catching pop, separating it from the rest of the CMU structure while still maintaining a cohesive aesthetic relationship. The interior is finished out to an extremely high level with fun signage and neon lighting. There is also a comfy courtside lounge with a sliding glass door that enables spectators to be involved in the action from the sidelines. We look forward to working on more commercial infill projects in the future!
Industrial Pink Home Gym Ideas and Designs
1
