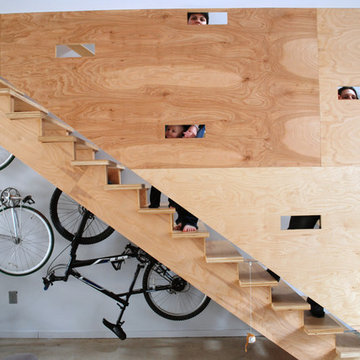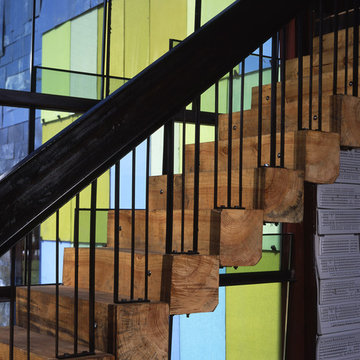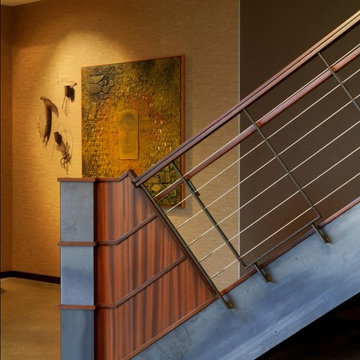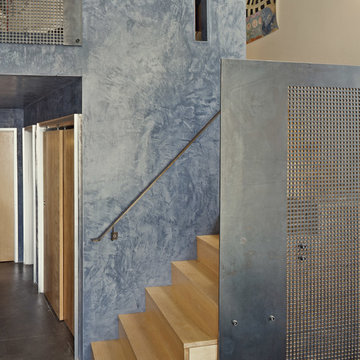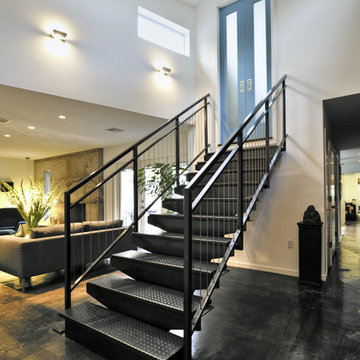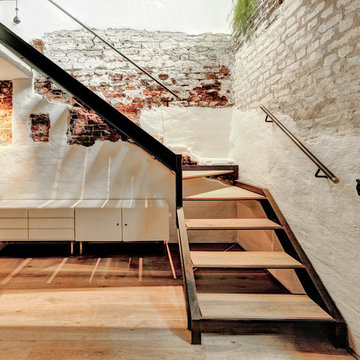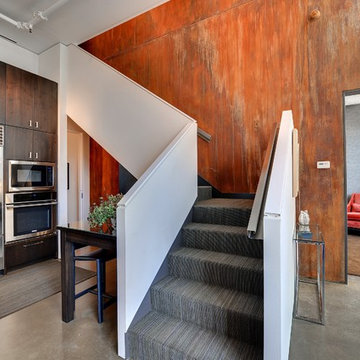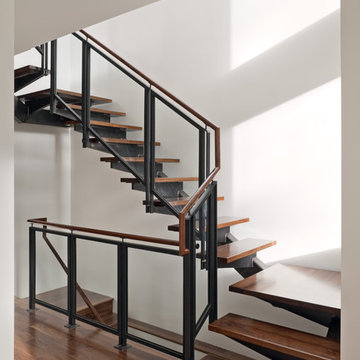Industrial Staircase Ideas and Designs
Refine by:
Budget
Sort by:Popular Today
1 - 20 of 43 photos
Item 1 of 3
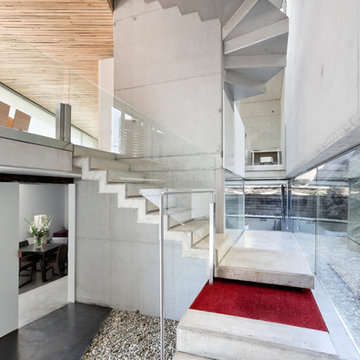
Adrian Vazquez
This is an example of a large industrial metal floating staircase in London with metal risers.
This is an example of a large industrial metal floating staircase in London with metal risers.
Find the right local pro for your project
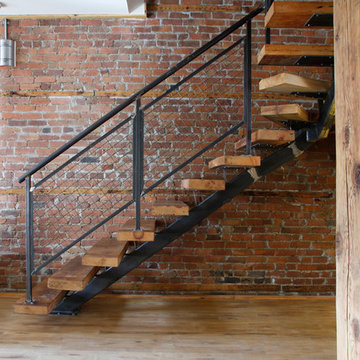
Photo: Esther Hershcovic © 2013 Houzz
Design: Studio MMA
Inspiration for an urban staircase in Montreal with open risers.
Inspiration for an urban staircase in Montreal with open risers.
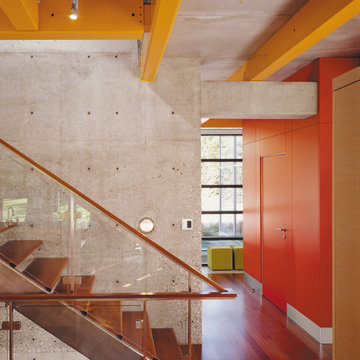
Photography-Hedrich Blessing
Glass House:
The design objective was to build a house for my wife and three kids, looking forward in terms of how people live today. To experiment with transparency and reflectivity, removing borders and edges from outside to inside the house, and to really depict “flowing and endless space”. To construct a house that is smart and efficient in terms of construction and energy, both in terms of the building and the user. To tell a story of how the house is built in terms of the constructability, structure and enclosure, with the nod to Japanese wood construction in the method in which the concrete beams support the steel beams; and in terms of how the entire house is enveloped in glass as if it was poured over the bones to make it skin tight. To engineer the house to be a smart house that not only looks modern, but acts modern; every aspect of user control is simplified to a digital touch button, whether lights, shades/blinds, HVAC, communication/audio/video, or security. To develop a planning module based on a 16 foot square room size and a 8 foot wide connector called an interstitial space for hallways, bathrooms, stairs and mechanical, which keeps the rooms pure and uncluttered. The base of the interstitial spaces also become skylights for the basement gallery.
This house is all about flexibility; the family room, was a nursery when the kids were infants, is a craft and media room now, and will be a family room when the time is right. Our rooms are all based on a 16’x16’ (4.8mx4.8m) module, so a bedroom, a kitchen, and a dining room are the same size and functions can easily change; only the furniture and the attitude needs to change.
The house is 5,500 SF (550 SM)of livable space, plus garage and basement gallery for a total of 8200 SF (820 SM). The mathematical grid of the house in the x, y and z axis also extends into the layout of the trees and hardscapes, all centered on a suburban one-acre lot.
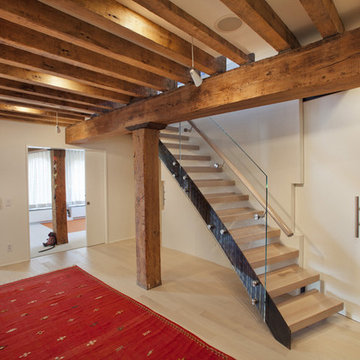
This apartment combination connected upper and lower floors of a TriBeCa loft duplex and retained the fabulous light and view along the Hudson River. In the upper floor, spaces for dining, relaxing and a luxurious master suite were carved out of open space. The lower level of this duplex includes new bedrooms oriented to preserve views of the Hudson River, a sauna, gym and office tucked behind the connecting stair’s volume. We also created a guest apartment with its own private entry, allowing the international family to host visitors while maintaining privacy. All upgrades of services and finishes were completed without disturbing original building details.
Photo by Ofer Wolberger
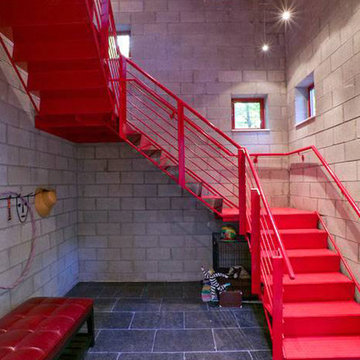
Cedar Lake, Wisconsin
Photos by Scott Witte
Photo of an urban staircase in Milwaukee with under stair storage.
Photo of an urban staircase in Milwaukee with under stair storage.
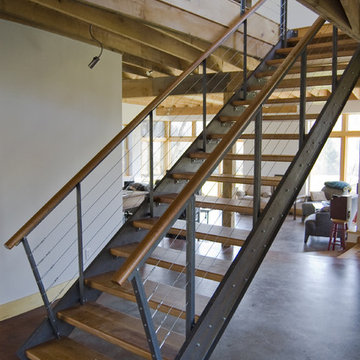
steel and cherry stair made from stock parts and no welding
loft stair
metal stair
cable railing
Inspiration for an urban staircase in Burlington.
Inspiration for an urban staircase in Burlington.
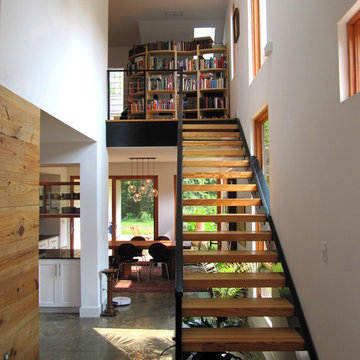
Inspiration for a small urban wood straight staircase in Atlanta with open risers.
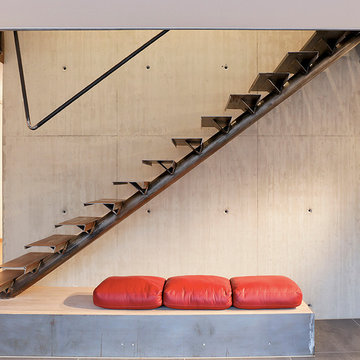
Photo of a medium sized urban straight staircase in Dortmund with open risers.
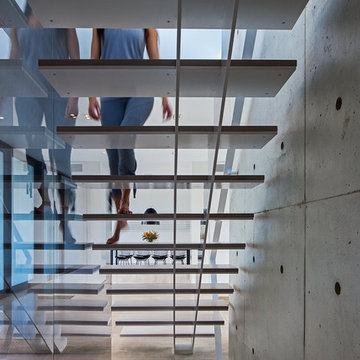
Ultra modern family home, photography by Peter A. Sellar © 2012 www.photoklik.com
Industrial staircase in Toronto with open risers.
Industrial staircase in Toronto with open risers.
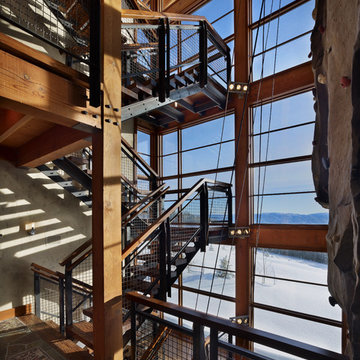
Photography Courtesy of Benjamin Benschneider
www.benschneiderphoto.com/
Design ideas for a large industrial wood u-shaped mixed railing staircase in Seattle with open risers.
Design ideas for a large industrial wood u-shaped mixed railing staircase in Seattle with open risers.
Industrial Staircase Ideas and Designs
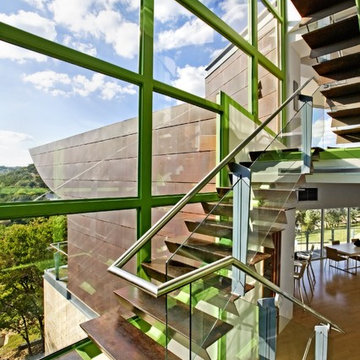
Medium sized industrial wood u-shaped glass railing staircase in Austin with open risers and feature lighting.
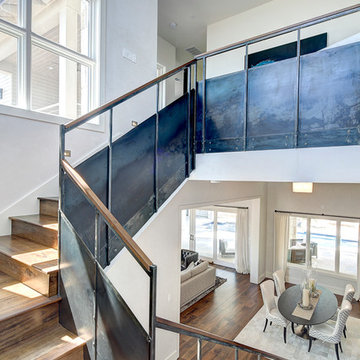
hot rolled steel staircase in modern/contemporary home. beautiful walnut floors with matching stair treads
Photo of an urban wood spiral staircase in Austin.
Photo of an urban wood spiral staircase in Austin.
1
