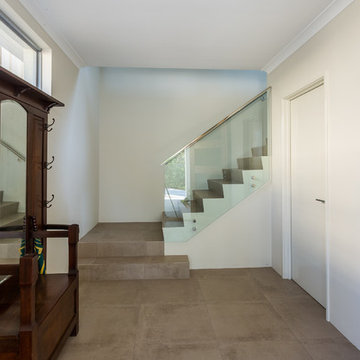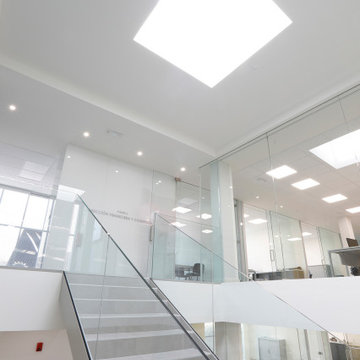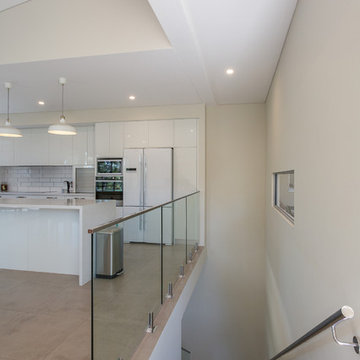Industrial Staircase with Tiled Risers Ideas and Designs
Refine by:
Budget
Sort by:Popular Today
1 - 20 of 21 photos
Item 1 of 3
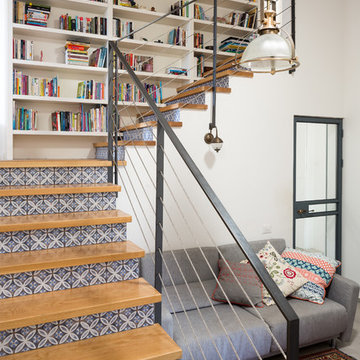
Inspiration for an urban wood l-shaped wire cable railing staircase in Tel Aviv with tiled risers.
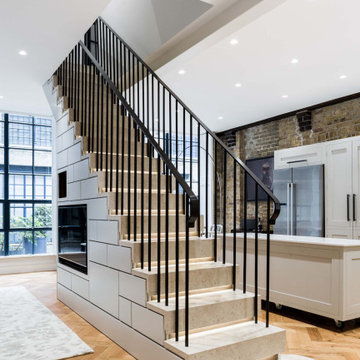
Photo of a large urban tiled straight metal railing staircase in London with tiled risers and under stair storage.
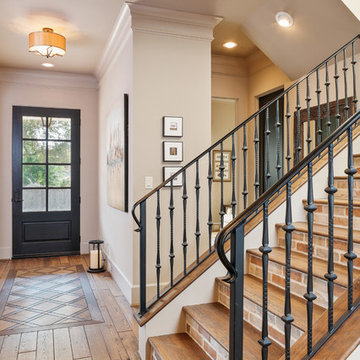
Benjamin Hill Photography
Photo of an expansive industrial wood u-shaped metal railing staircase in Houston with feature lighting and tiled risers.
Photo of an expansive industrial wood u-shaped metal railing staircase in Houston with feature lighting and tiled risers.
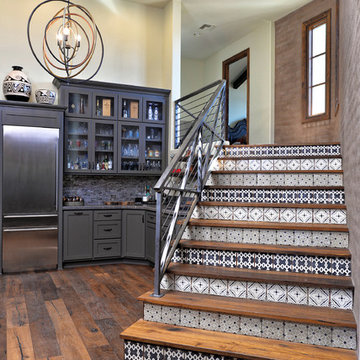
Inspiration for a medium sized industrial wood straight wire cable railing staircase in Phoenix with tiled risers.
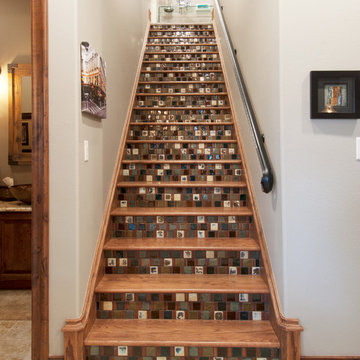
This staircase provided the perfect opportunity to showcase unique antique glass tiles on the risers.
C.J. White Photography
Medium sized industrial wood straight staircase in Dallas with tiled risers.
Medium sized industrial wood straight staircase in Dallas with tiled risers.
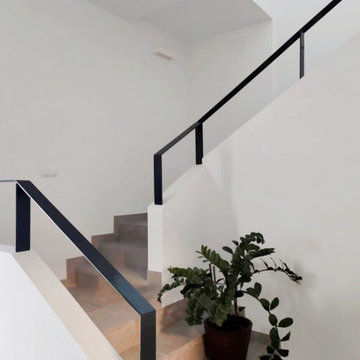
This is an example of a medium sized industrial tiled l-shaped metal railing staircase in Alicante-Costa Blanca with tiled risers and brick walls.
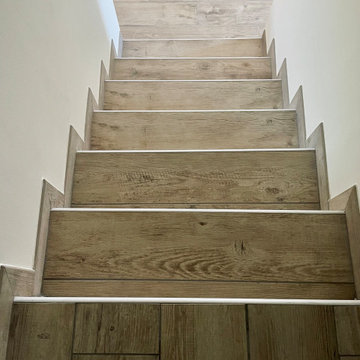
Remplacer le carrelage existant par un carrelage effet parquet bois. Il ramène de la chaleur aux espaces mais aussi plus de luminosité.
Design ideas for a small industrial tiled straight metal railing staircase in Grenoble with tiled risers and under stair storage.
Design ideas for a small industrial tiled straight metal railing staircase in Grenoble with tiled risers and under stair storage.
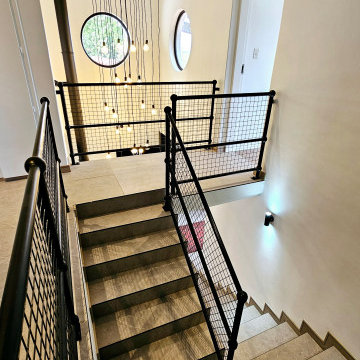
Industrial style rails and open vaulted area
Medium sized industrial u-shaped metal railing staircase in Other with tiled risers.
Medium sized industrial u-shaped metal railing staircase in Other with tiled risers.
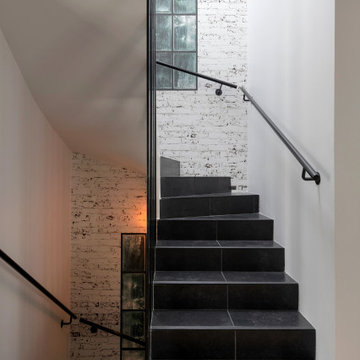
trompe l'œil brique blanche, fenêtre et lanterne industrielle donne plus de profondeur et une pointe d' humour dans cette cage d'escalier
Medium sized industrial tiled straight metal railing staircase in Paris with tiled risers and wallpapered walls.
Medium sized industrial tiled straight metal railing staircase in Paris with tiled risers and wallpapered walls.

階段踊り場には天井まで使える大きな棚を造作。
Design ideas for a large industrial tiled u-shaped metal railing staircase in Tokyo with tiled risers.
Design ideas for a large industrial tiled u-shaped metal railing staircase in Tokyo with tiled risers.
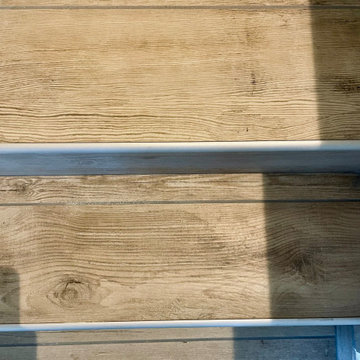
Remplacer le carrelage existant par un carrelage effet parquet bois. Il ramène de la chaleur aux espaces mais aussi plus de luminosité.
Photo of a small industrial tiled straight metal railing staircase in Grenoble with tiled risers and under stair storage.
Photo of a small industrial tiled straight metal railing staircase in Grenoble with tiled risers and under stair storage.
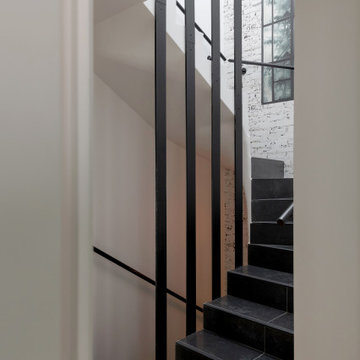
trompe l'œil brique blanche, fenêtre et lanterne industrielle donne plus de profondeur et une pointe d' humour dans cette cage d'escalier
This is an example of a large urban tiled straight metal railing staircase in Paris with tiled risers and wallpapered walls.
This is an example of a large urban tiled straight metal railing staircase in Paris with tiled risers and wallpapered walls.
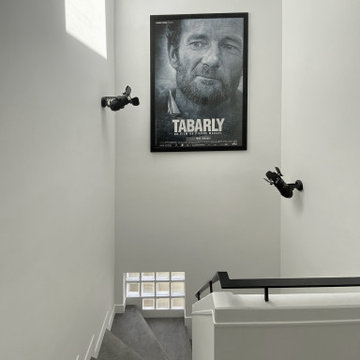
Large urban tiled u-shaped metal railing staircase in Paris with tiled risers and feature lighting.
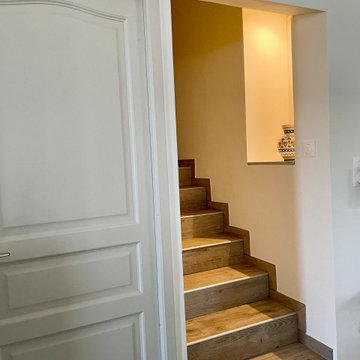
Remplacer le carrelage existant par un carrelage effet parquet bois. Il ramène de la chaleur aux espaces mais aussi plus de luminosité.
Design ideas for a small industrial tiled straight metal railing staircase in Grenoble with tiled risers and under stair storage.
Design ideas for a small industrial tiled straight metal railing staircase in Grenoble with tiled risers and under stair storage.
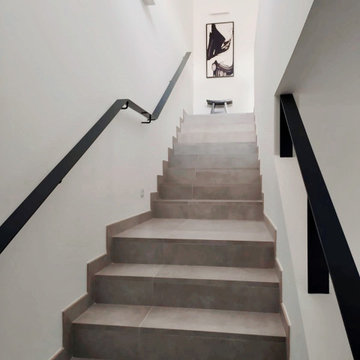
Medium sized urban tiled l-shaped metal railing staircase in Alicante-Costa Blanca with tiled risers and brick walls.
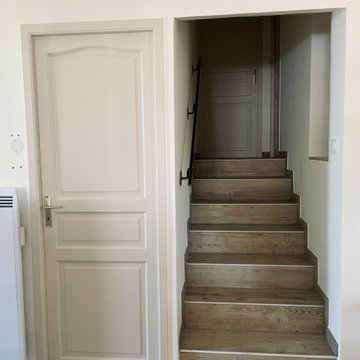
Remplacer le carrelage existant par un carrelage effet parquet bois. Il ramène de la chaleur aux espaces mais aussi plus de luminosité.
Inspiration for a small urban tiled straight metal railing staircase in Grenoble with tiled risers and under stair storage.
Inspiration for a small urban tiled straight metal railing staircase in Grenoble with tiled risers and under stair storage.
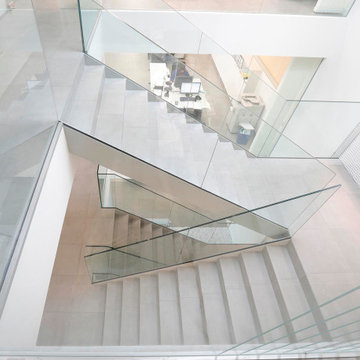
Se plantea la reforma integral de un edificio de oficinas adosado a una gran nave industrial con un doble objetivo: reorganizar los espacios de trabajo y modernizar la imagen corporativa.
Para relaciona los distintos departamentos de las oficinas y la nave industrial se crea una triple altura vinculada a la escalera que introduce luz cenital en el corazón del edificio y ofrece visuales hacia la fábrica. Los espacios de trabajo más públicos, quedan abiertos a la escalera, mientras que los despachos privados y salas de reuniones vuelcan al exterior. El frente de escalera que linda con la fábrica se viste con chapa troquelada retroiluminada evidenciando el carácter industrial de la oficina. Los espacios de trabajo se panelan con bambú para aportar un toque de calidez.
El vestíbulo de entrada se configura como un espacio de exposición en el que mostrar los productos y procesos que se realizan en la empresa. En una gran vitrina retroiluminada se exponen, a modo de joyas, las piezas que se elaboran en la fábrica. El laboratorio, que es uno de los elementos más diferenciadores de la empresa, se muestra al visitante desde el vestíbulo a través de una gran cristalera.
En la última planta, dominando la vista de la nave a través de una gran cristalera, se organiza la sala de juntas.
Industrial Staircase with Tiled Risers Ideas and Designs
1
