Industrial Utility Room with White Splashback Ideas and Designs
Refine by:
Budget
Sort by:Popular Today
1 - 9 of 9 photos
Item 1 of 3
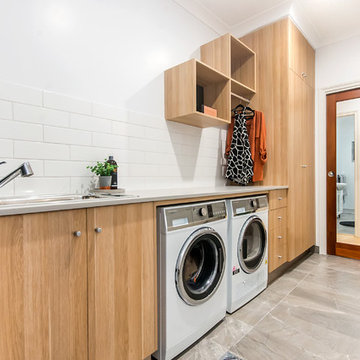
Liz Andrew Photography & Design
Design ideas for a medium sized urban single-wall separated utility room in Other with a built-in sink, flat-panel cabinets, light wood cabinets, granite worktops, white splashback, metro tiled splashback, white walls, ceramic flooring, a side by side washer and dryer, grey floors and grey worktops.
Design ideas for a medium sized urban single-wall separated utility room in Other with a built-in sink, flat-panel cabinets, light wood cabinets, granite worktops, white splashback, metro tiled splashback, white walls, ceramic flooring, a side by side washer and dryer, grey floors and grey worktops.
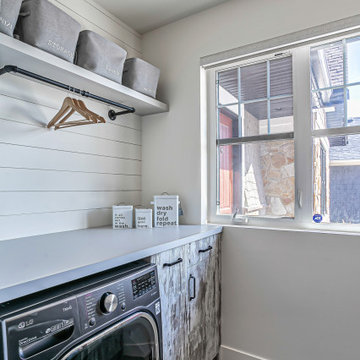
In order to fit in a full sized W/D, we reconfigured the layout, as the new washer & dryer could not be side by side. By removing a sink, the storage increased to include a pull out for detergents, and 2 large drop down wire hampers.
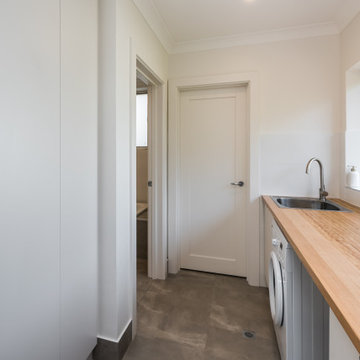
Updated laundry with an abundance of storage was created for this family home. A solid Tasmanian oak benchtop steals the show, adding character and warmth to this industrial space.

Salon refurbishment - Storage with purpose and fan to keep workers and clients cool,
Inspiration for a medium sized urban u-shaped utility room in Other with grey walls, vinyl flooring, grey floors, panelled walls, an utility sink, open cabinets, black cabinets, laminate countertops, white splashback, cement tile splashback and black worktops.
Inspiration for a medium sized urban u-shaped utility room in Other with grey walls, vinyl flooring, grey floors, panelled walls, an utility sink, open cabinets, black cabinets, laminate countertops, white splashback, cement tile splashback and black worktops.
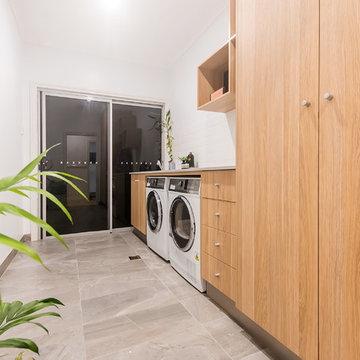
Liz Andrew Photography & Design
Design ideas for a medium sized industrial single-wall separated utility room in Other with a built-in sink, flat-panel cabinets, light wood cabinets, granite worktops, white splashback, metro tiled splashback, white walls, ceramic flooring, a side by side washer and dryer, grey floors and grey worktops.
Design ideas for a medium sized industrial single-wall separated utility room in Other with a built-in sink, flat-panel cabinets, light wood cabinets, granite worktops, white splashback, metro tiled splashback, white walls, ceramic flooring, a side by side washer and dryer, grey floors and grey worktops.
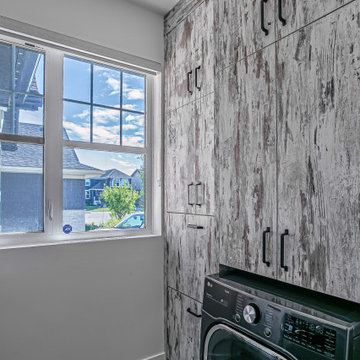
In order to fit in a full sized W/D, we reconfigured the layout, as the new washer & dryer could not be side by side. By removing a sink, the storage increased to include a pull out for detergents, and 2 large drop down wire hampers.

In order to fit in a full sized W/D, we reconfigured the layout, as the new washer & dryer could not be side by side. By removing a sink, the storage increased to include a pull out for detergents, and 2 large drop down wire hampers.

Salon refurbishment - Washroom artwork adds to the industrial loft feel with the textural cladding.
This is an example of a medium sized urban u-shaped utility room in Other with an utility sink, open cabinets, black cabinets, laminate countertops, white splashback, cement tile splashback, black walls, vinyl flooring, grey floors, black worktops and panelled walls.
This is an example of a medium sized urban u-shaped utility room in Other with an utility sink, open cabinets, black cabinets, laminate countertops, white splashback, cement tile splashback, black walls, vinyl flooring, grey floors, black worktops and panelled walls.
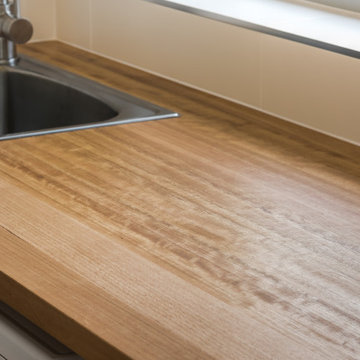
Updated laundry with an abundance of storage was created for this family home. A solid Tasmanian oak benchtop steals the show, adding character and warmth to this industrial space.
Industrial Utility Room with White Splashback Ideas and Designs
1