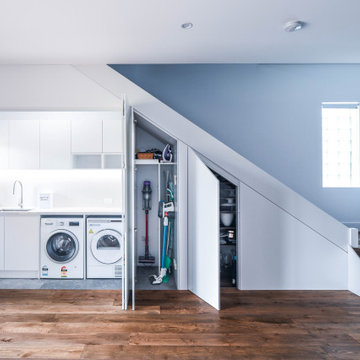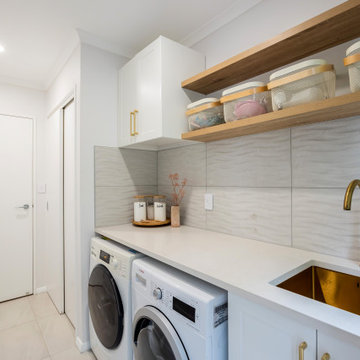Modern Utility Room with White Splashback Ideas and Designs
Refine by:
Budget
Sort by:Popular Today
1 - 20 of 418 photos
Item 1 of 3

Inspiration for a medium sized modern galley separated utility room in Melbourne with a submerged sink, white cabinets, engineered stone countertops, white splashback, mosaic tiled splashback, white walls, a side by side washer and dryer, grey floors and white worktops.

Medium sized modern galley separated utility room in Melbourne with a submerged sink, engineered stone countertops, white splashback, ceramic splashback, terracotta flooring, a side by side washer and dryer, orange floors and white worktops.

Inspiration for a medium sized modern u-shaped utility room in Auckland with a submerged sink, flat-panel cabinets, black cabinets, laminate countertops, white splashback, ceramic splashback, medium hardwood flooring and brown floors.

This laundry is very compact, and is concealed behind cupboard doors in the guest bathroom. We designed it to have maximum storage and functionality.
Design ideas for a small modern single-wall laundry cupboard in Brisbane with a submerged sink, medium wood cabinets, engineered stone countertops, white splashback, ceramic splashback, white walls, ceramic flooring, a stacked washer and dryer, white floors and white worktops.
Design ideas for a small modern single-wall laundry cupboard in Brisbane with a submerged sink, medium wood cabinets, engineered stone countertops, white splashback, ceramic splashback, white walls, ceramic flooring, a stacked washer and dryer, white floors and white worktops.

Despite not having a view of the mountains, the windows of this multi-use laundry/prep room serve an important function by allowing one to keep an eye on the exterior dog-run enclosure. Beneath the window (and near to the dog-washing station) sits a dedicated doggie door for easy, four-legged access.
Custom windows, doors, and hardware designed and furnished by Thermally Broken Steel USA.
Other sources:
Western Hemlock wall and ceiling paneling: reSAWN TIMBER Co.

Photo of a small modern single-wall utility room in Toronto with a submerged sink, shaker cabinets, marble worktops, white splashback, marble splashback, white walls, marble flooring, a side by side washer and dryer, grey floors and white worktops.

Inspiration for a medium sized modern galley utility room in Portland with an integrated sink, flat-panel cabinets, white cabinets, composite countertops, white splashback, white walls, slate flooring, a side by side washer and dryer, grey floors and white worktops.

This is an example of a medium sized modern galley utility room in San Diego with a submerged sink, recessed-panel cabinets, blue cabinets, engineered stone countertops, white splashback, ceramic splashback, white walls, porcelain flooring, a side by side washer and dryer, pink floors and white worktops.

Laundry under stairs - We designed the laundry under the new stairs and carefully designed the joinery so that the laundry doors look like wall panels to the stair. When closed the laundry disappears but when it's open it has everything in it. We carefully detailed the laundry doors to have the stair stringer so that your eye follows the art deco balustrade instead.

Inspiration for a medium sized modern single-wall utility room in Detroit with a belfast sink, shaker cabinets, green cabinets, wood worktops, white splashback, cement tile splashback, beige walls, ceramic flooring, a side by side washer and dryer, grey floors, brown worktops and wallpapered walls.

Beautiful utility room created using a super matt and special edition finish. Nano Sencha is a soft Green super matt texture door. Arcos Edition Rocco Grey is a textured vein finish door. Combined together with Caesarstone Cloudburst Concrete this utility room oozes class.

Joseph Nance Photgraphy
Design ideas for an expansive modern u-shaped separated utility room in Houston with a submerged sink, flat-panel cabinets, engineered stone countertops, white splashback, glass sheet splashback, ceramic flooring, grey cabinets and a side by side washer and dryer.
Design ideas for an expansive modern u-shaped separated utility room in Houston with a submerged sink, flat-panel cabinets, engineered stone countertops, white splashback, glass sheet splashback, ceramic flooring, grey cabinets and a side by side washer and dryer.

A challenging brief to combine a space saving downstairs cloakroom with a utility room whilst providing a home for concealed stacked appliances, storage and a large under counter sink. The space needed to be pleasant for guests using the toilet, so a white sink was chosen, brushed brass fittings, a composite white worktop, herringbone wall tiles, patterned floor tiles and ample hidden storage for cleaning products. Finishing touches include the round hanging mirror, framed photographs and oak display shelf.

Medium sized modern single-wall separated utility room in Sydney with a submerged sink, flat-panel cabinets, white cabinets, engineered stone countertops, white splashback, ceramic splashback, white walls, medium hardwood flooring, a side by side washer and dryer, brown floors and white worktops.

Mudroom designed By Darash with White Matte Opaque Fenix cabinets anti-scratch material, with handles, white countertop drop-in sink, high arc faucet, black and white modern style.

The Alder shaker cabinets in the mud room have a ship wall accent behind the matte black coat hooks. The mudroom is off of the garage and connects to the laundry room and primary closet to the right, and then into the pantry and kitchen to the left. This mudroom is the perfect drop zone spot for shoes, coats, and keys. With cubbies above and below, there's a place for everything in this mudroom design.

This Modern Multi-Level Home Boasts Master & Guest Suites on The Main Level + Den + Entertainment Room + Exercise Room with 2 Suites Upstairs as Well as Blended Indoor/Outdoor Living with 14ft Tall Coffered Box Beam Ceilings!

A neutral colour palette was the main aspect of the brief setting the tone for a sophisticated and elegant home.
We chose to go with a white laundry as it is timeless and classic. This laundry exudes a sense of elegance, cleanliness, and freshness.
The white backdrop elegantly allows the floating timber shelves, the captivating wavy splashback tiles, and the eye-catching brushed gold tapware and handles to take center stage as the focal points of the space.

With side access, the new laundry doubles as a mudroom for coats and bags.
Medium sized modern galley utility room in Sydney with a submerged sink, flat-panel cabinets, light wood cabinets, engineered stone countertops, white splashback, ceramic splashback, white walls, concrete flooring, a side by side washer and dryer, grey floors and white worktops.
Medium sized modern galley utility room in Sydney with a submerged sink, flat-panel cabinets, light wood cabinets, engineered stone countertops, white splashback, ceramic splashback, white walls, concrete flooring, a side by side washer and dryer, grey floors and white worktops.

Small modern single-wall separated utility room in Los Angeles with recessed-panel cabinets, white cabinets, wood worktops, white splashback, white walls, porcelain flooring, a side by side washer and dryer, grey floors and brown worktops.
Modern Utility Room with White Splashback Ideas and Designs
1