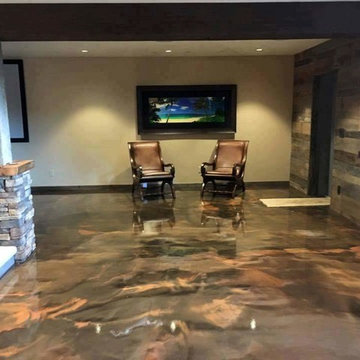Industrial Walk-out Basement Ideas and Designs
Refine by:
Budget
Sort by:Popular Today
41 - 60 of 245 photos
Item 1 of 3
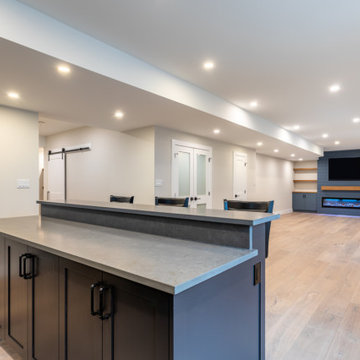
This is an example of a large urban walk-out basement in Toronto with a home bar, grey walls, light hardwood flooring, a hanging fireplace, a timber clad chimney breast and brown floors.
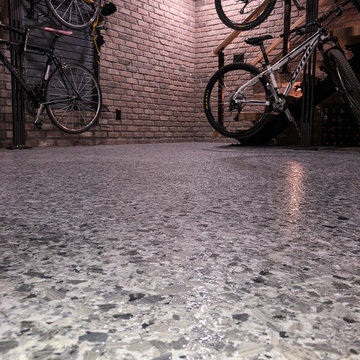
Epoxy flooring made for another industrial touch to the design and serves as an easy to clean surface for these dog moms.
Design ideas for a medium sized urban walk-out basement in Denver with grey walls, concrete flooring, a ribbon fireplace, a tiled fireplace surround and grey floors.
Design ideas for a medium sized urban walk-out basement in Denver with grey walls, concrete flooring, a ribbon fireplace, a tiled fireplace surround and grey floors.
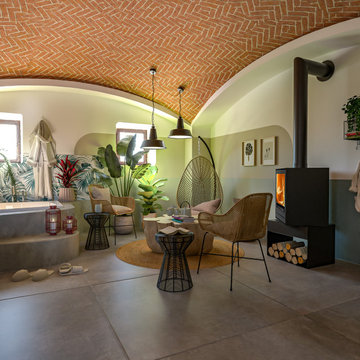
Liadesign
Inspiration for a medium sized urban walk-out basement in Milan with multi-coloured walls, porcelain flooring, a wood burning stove, a metal fireplace surround, grey floors and a vaulted ceiling.
Inspiration for a medium sized urban walk-out basement in Milan with multi-coloured walls, porcelain flooring, a wood burning stove, a metal fireplace surround, grey floors and a vaulted ceiling.
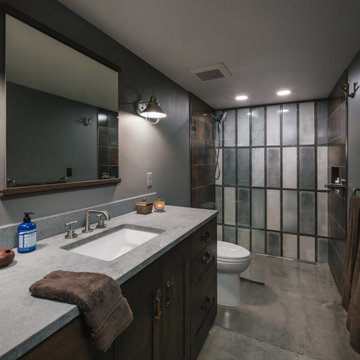
The homeowners had a very specific vision for their large daylight basement. To begin, Neil Kelly's team, led by Portland Design Consultant Fabian Genovesi, took down numerous walls to completely open up the space, including the ceilings, and removed carpet to expose the concrete flooring. The concrete flooring was repaired, resurfaced and sealed with cracks in tact for authenticity. Beams and ductwork were left exposed, yet refined, with additional piping to conceal electrical and gas lines. Century-old reclaimed brick was hand-picked by the homeowner for the east interior wall, encasing stained glass windows which were are also reclaimed and more than 100 years old. Aluminum bar-top seating areas in two spaces. A media center with custom cabinetry and pistons repurposed as cabinet pulls. And the star of the show, a full 4-seat wet bar with custom glass shelving, more custom cabinetry, and an integrated television-- one of 3 TVs in the space. The new one-of-a-kind basement has room for a professional 10-person poker table, pool table, 14' shuffleboard table, and plush seating.
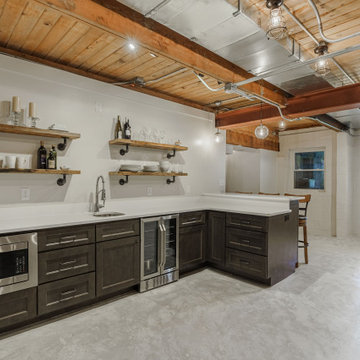
Call it what you want: a man cave, kid corner, or a party room, a basement is always a space in a home where the imagination can take liberties. Phase One accentuated the clients' wishes for an industrial lower level complete with sealed flooring, a full kitchen and bathroom and plenty of open area to let loose.
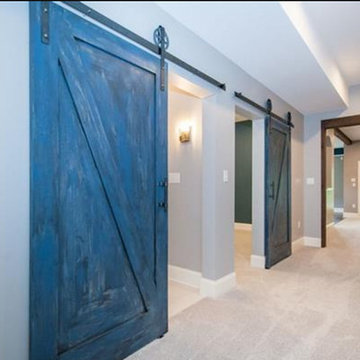
Urban Renewal Basement complete with barn doors, beams, hammered farmhouse sink, industrial lighting with flashes of blue accents and 3rd floor build out
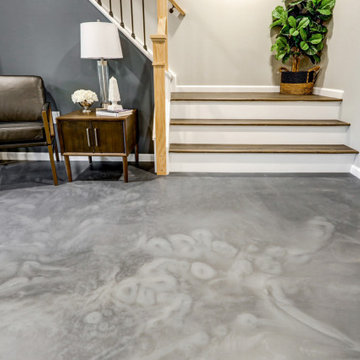
Basement remodel with epoxy floors
Photo of a medium sized industrial walk-out basement in Other with beige walls, concrete flooring and grey floors.
Photo of a medium sized industrial walk-out basement in Other with beige walls, concrete flooring and grey floors.
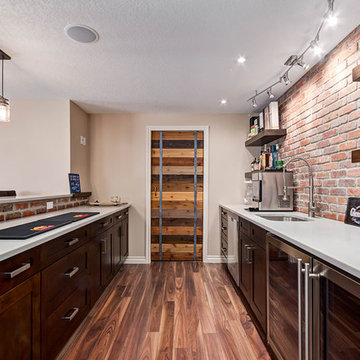
Basement Wet Bar
Inspiration for a medium sized industrial walk-out basement in Calgary with beige walls, laminate floors and brown floors.
Inspiration for a medium sized industrial walk-out basement in Calgary with beige walls, laminate floors and brown floors.
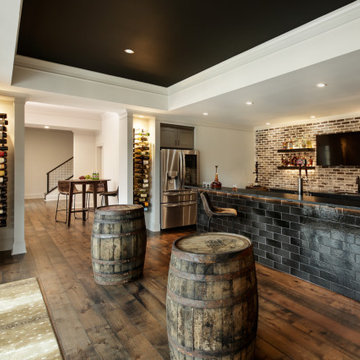
Photo of an industrial walk-out basement in Atlanta with a home bar, medium hardwood flooring, brown floors and brick walls.
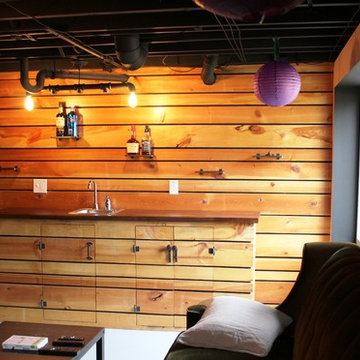
This custom made wet bar in a newly finished basement makes entertaining easy. The owner wanted a rustic-industrial mix.
Photo of a medium sized urban walk-out basement in St Louis with concrete flooring and no fireplace.
Photo of a medium sized urban walk-out basement in St Louis with concrete flooring and no fireplace.
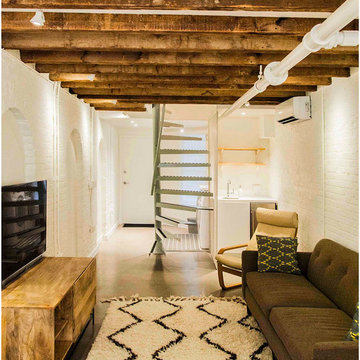
Otto Ruano
Medium sized industrial walk-out basement in New York with white walls, concrete flooring and no fireplace.
Medium sized industrial walk-out basement in New York with white walls, concrete flooring and no fireplace.
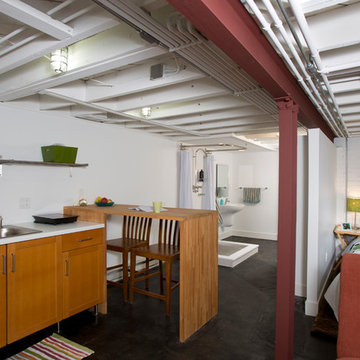
Greg Hadley
This is an example of a large urban walk-out basement in DC Metro with concrete flooring, white walls, no fireplace and black floors.
This is an example of a large urban walk-out basement in DC Metro with concrete flooring, white walls, no fireplace and black floors.
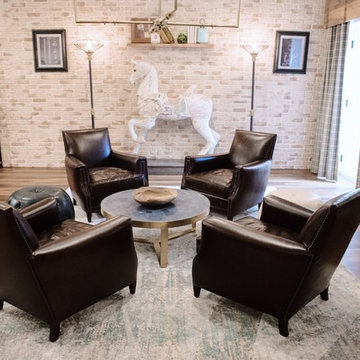
Renovated basement in Calvert County, Maryland, featuring rustic and industrials fixtures and finishes for a playful, yet sophisticated recreation room.
Photography Credit: Virgil Stephens Photography
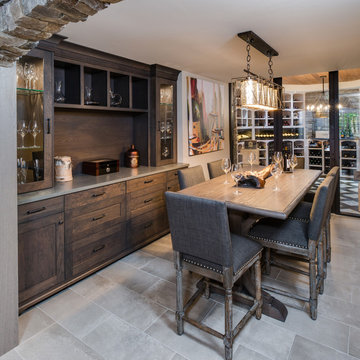
Phoenix Photographic
Large industrial walk-out basement in Detroit with beige walls, porcelain flooring, a brick fireplace surround and beige floors.
Large industrial walk-out basement in Detroit with beige walls, porcelain flooring, a brick fireplace surround and beige floors.
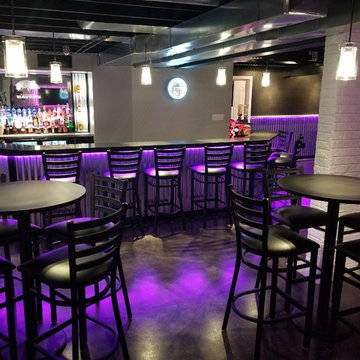
Photo of a large industrial walk-out basement with grey walls, concrete flooring and black floors.
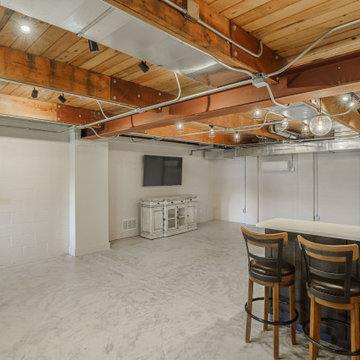
Call it what you want: a man cave, kid corner, or a party room, a basement is always a space in a home where the imagination can take liberties. Phase One accentuated the clients' wishes for an industrial lower level complete with sealed flooring, a full kitchen and bathroom and plenty of open area to let loose.
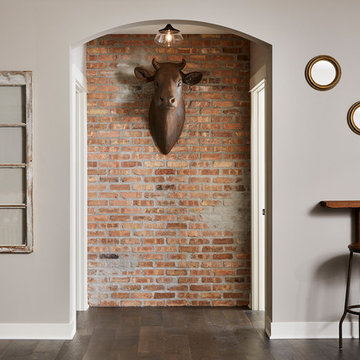
Brick accent wall in hallway that leads to a bedroom and bathroom. Drink ledge for enjoying a beverage while playing shuffle board!
Photo of a large industrial walk-out basement in Minneapolis with grey walls, vinyl flooring, a corner fireplace, a brick fireplace surround and brown floors.
Photo of a large industrial walk-out basement in Minneapolis with grey walls, vinyl flooring, a corner fireplace, a brick fireplace surround and brown floors.
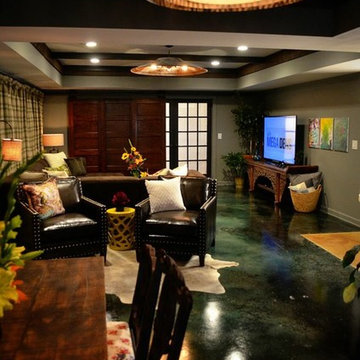
DIY NETWORK
Photo of a large industrial walk-out basement in Atlanta with grey walls, concrete flooring and no fireplace.
Photo of a large industrial walk-out basement in Atlanta with grey walls, concrete flooring and no fireplace.
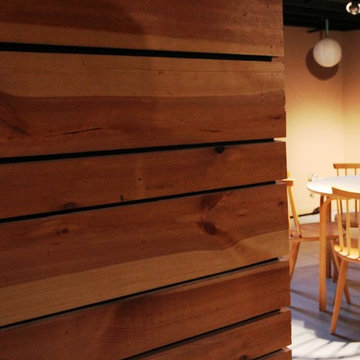
Custom built media wall...close-up view
This is an example of a medium sized urban walk-out basement in St Louis with concrete flooring and no fireplace.
This is an example of a medium sized urban walk-out basement in St Louis with concrete flooring and no fireplace.
Industrial Walk-out Basement Ideas and Designs
3
