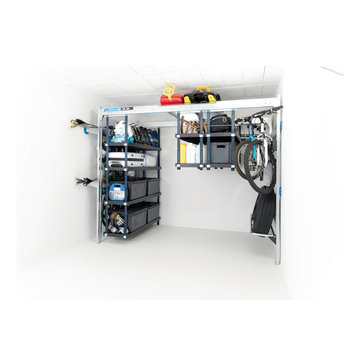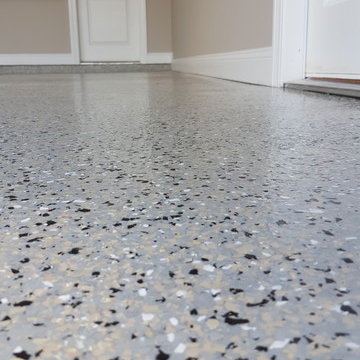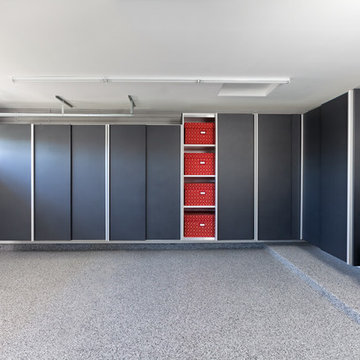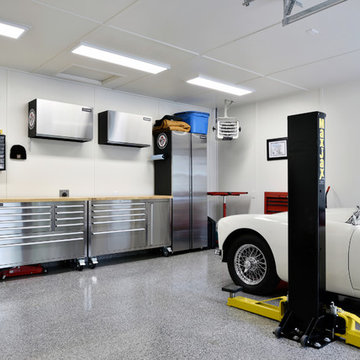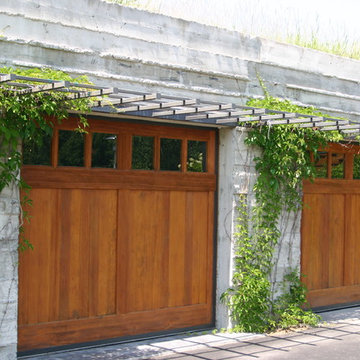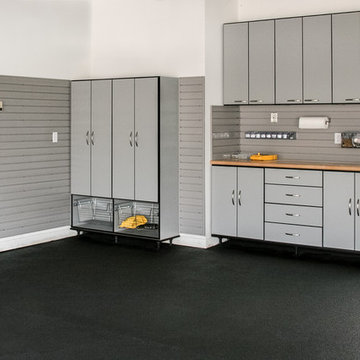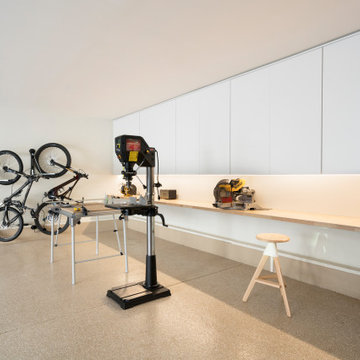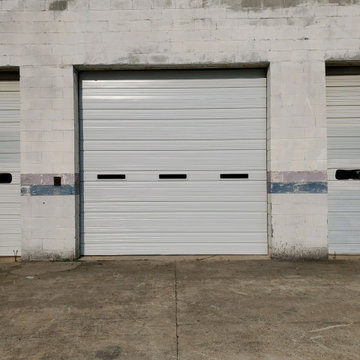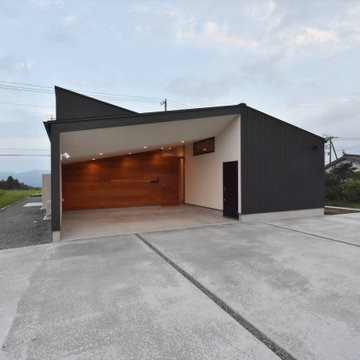Industrial White Garage Ideas and Designs
Refine by:
Budget
Sort by:Popular Today
41 - 60 of 227 photos
Item 1 of 3
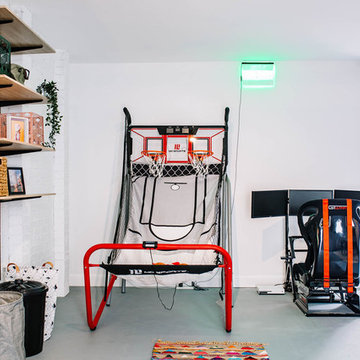
converted garage to multi-purpose room
Photo of an expansive industrial detached garage workshop in Other with three or more cars.
Photo of an expansive industrial detached garage workshop in Other with three or more cars.
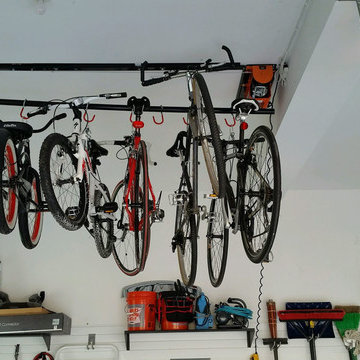
Our overhead storage rack solutions are based on a unique, patent-pending design available in 8 sizes with any height adjustments. Potomac Garage Solutions’ overhead storage rack systems are the only overhead storage system on the market that provides homeowners with a commercial grade product featuring a steel box frame and industrial wire decking.
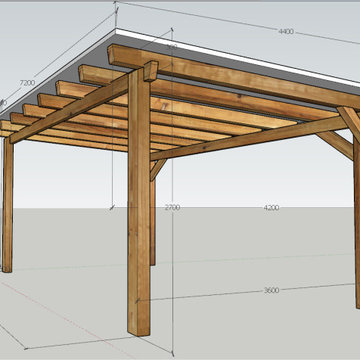
This visualisation showcases an industrial timber, open air car port. The rugged use of Heavy beams contrasted by high quality carpentry gives this project real character and value amongst the property. The straight forward design still allows for highly skilled expression of construction as well as connecting to the existing gardens and environment with minimal impact.
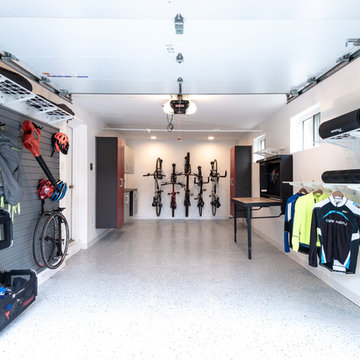
Keith Miler
This is an example of a small urban detached single garage in DC Metro.
This is an example of a small urban detached single garage in DC Metro.
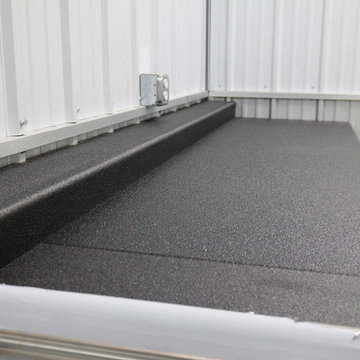
Backsplash wall cap that creates a perfect display shelf
This is an example of a large urban detached garage workshop in Other.
This is an example of a large urban detached garage workshop in Other.
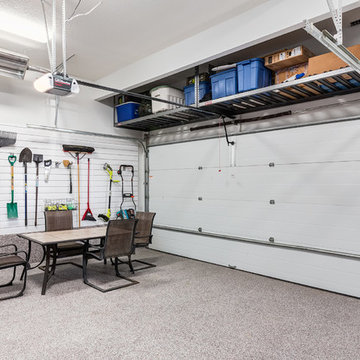
Garage organization with open shelving over garage doors keeps out of season items off the floor and stored out of the way. Wall hooks on side wall for vertical storage solutions.
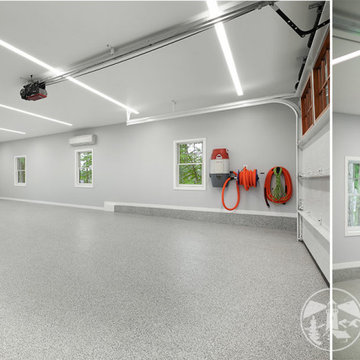
The location built to house the client’s collectible cars, is a suspended concrete slab supported by steel beams and columns. The epoxy coated slab is sloped 8 inches from back to front. Finished plywood is installed on the walls rather than drywall. Specifically, for durability. It’s also a great way to mount anything anywhere you want.
Custom low voltage LED lighting and windows provide a well-lit space for the client to work on his cars. In addition, there is a central vacuum system with retractable hose and a retractable hose for washing the cars with hot or cold water.
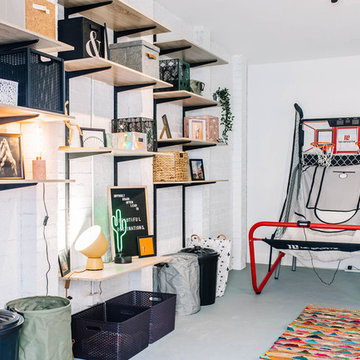
converted garage to multi-purpose room
This is an example of an expansive industrial detached garage workshop in Other with three or more cars.
This is an example of an expansive industrial detached garage workshop in Other with three or more cars.
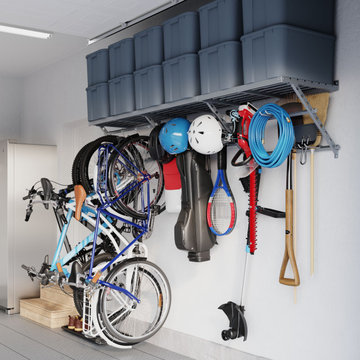
The MaxMount Shelf System is a durable, long-lasting, and simple-to-install garage solution. Use a standalone Starter Kit to cover a 32" wide section in your garage, or add 32" Extension Kits for more storage. Load up the overhead section of your shelf system with bulky items like bins, camping gear, or coolers. And personalize the hook bars beneath the overhead storage with a variety of hook options to hold sporting equipment, heavy-duty tools, and more.
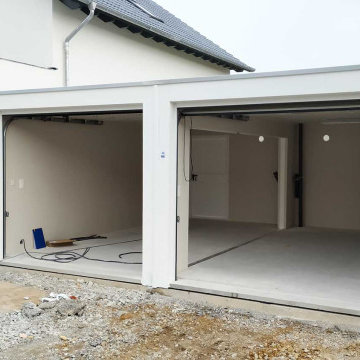
Doppelgarage bestehend aus zwei Einzelgarage mit einer Aussparung zwischen den beiden Garagenmodulen. Garagengröße: Länge 5,98m x Breite 5,96m x Höhe 2,60m.
Größe der Aussparung: 4,50m x 1,90m. Als Sonderausstattungen wurden Sektionaltore, ein Torantrieb sowie ein Elektropaket (Unterputz) eingebaut.
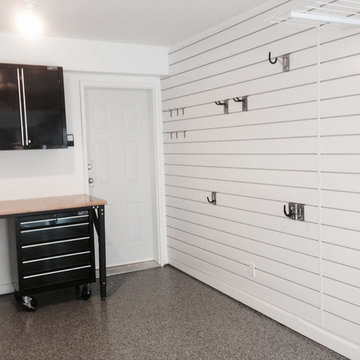
Garage Guru updated this space and made it more functional by adding the following:
- Monkey Bars epoxy garage flooring
- Industrial 18 Gauge Steel Cabinets with a beautiful wooden workbench
- Full coverage white Slat Wall: Strong, able to be reconfigured with many accessories to meet changing storage needs
Industrial White Garage Ideas and Designs
3
