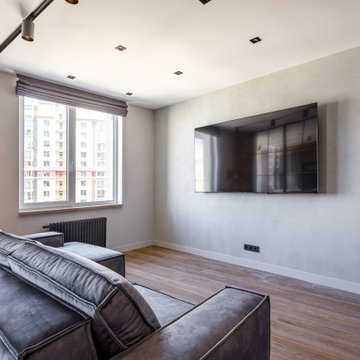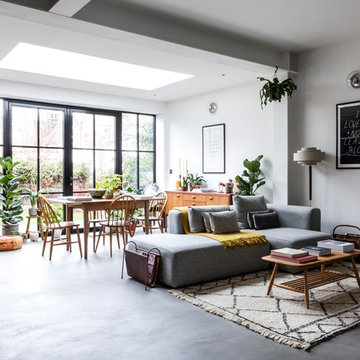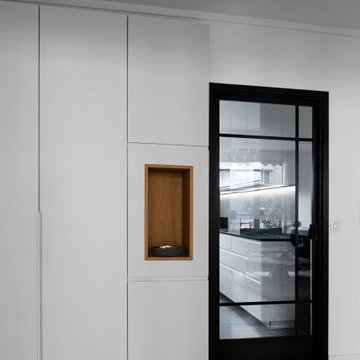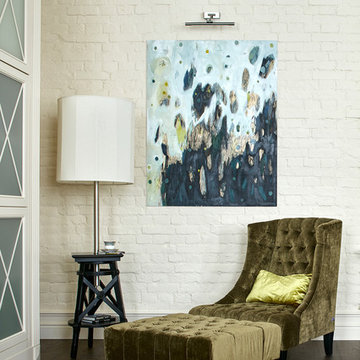Industrial White Living Space Ideas and Designs
Refine by:
Budget
Sort by:Popular Today
141 - 160 of 3,402 photos
Item 1 of 3
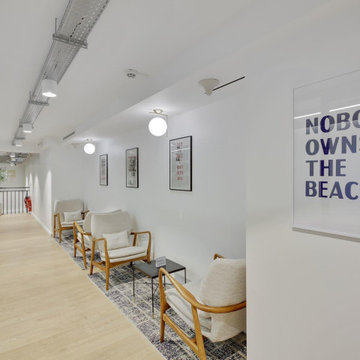
Chill room, espace de détente entre circulations.
Inspiration for a medium sized industrial open plan living room in Paris with a reading nook, white walls, light hardwood flooring, no fireplace and no tv.
Inspiration for a medium sized industrial open plan living room in Paris with a reading nook, white walls, light hardwood flooring, no fireplace and no tv.
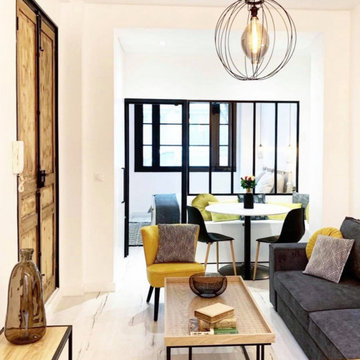
This is an example of a medium sized urban enclosed games room in Paris with white walls, light hardwood flooring, no fireplace, no tv and beige floors.
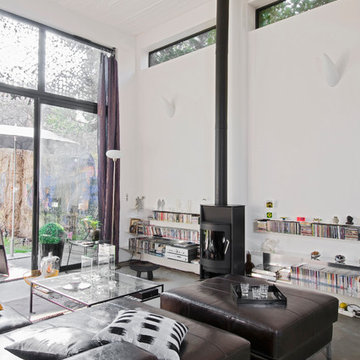
Photographe Julien Clapot
Architecte Vania Nalin
This is an example of an industrial living room in Paris.
This is an example of an industrial living room in Paris.

Montse Garriga (Nuevo Estilo)
Photo of a medium sized urban formal enclosed living room in Bilbao with white walls, medium hardwood flooring and no fireplace.
Photo of a medium sized urban formal enclosed living room in Bilbao with white walls, medium hardwood flooring and no fireplace.

Our Cheshire based Client’s came to us for an inviting yet industrial look and feel with a focus on cool tones. We helped to introduce this through our Interior Design and Styling knowledge.
They had felt previously that they had purchased pieces that they weren’t exactly what they were looking for once they had arrived. Finding themselves making expensive mistakes and replacing items over time. They wanted to nail the process first time around on their Victorian Property which they had recently moved to.
During our extensive discovery and design process, we took the time to get to know our Clients taste’s and what they were looking to achieve. After showing them some initial timeless ideas, they were really pleased with the initial proposal. We introduced our Client’s desired look and feel, whilst really considering pieces that really started to make the house feel like home which are also based on their interests.
The handover to our Client was a great success and was really well received. They have requested us to help out with another space within their home as a total surprise, we are really honoured and looking forward to starting!
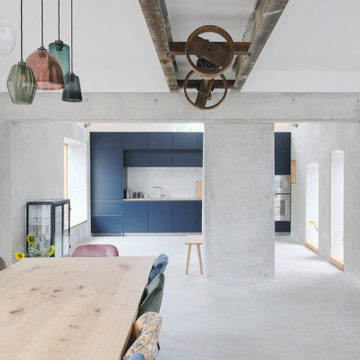
Wohnbereich Werkstatt - Wendeniushof
Foto: David Schreyer
Industrial living room in Frankfurt.
Industrial living room in Frankfurt.
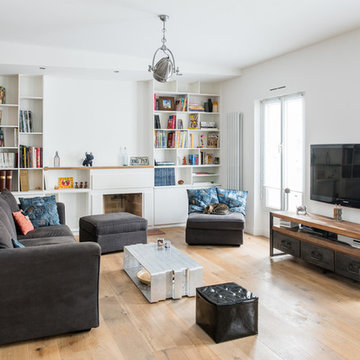
christelle Serres-Chabrier
This is an example of a medium sized industrial open plan games room in Paris with white walls, medium hardwood flooring, a standard fireplace, a wall mounted tv, a reading nook and a concrete fireplace surround.
This is an example of a medium sized industrial open plan games room in Paris with white walls, medium hardwood flooring, a standard fireplace, a wall mounted tv, a reading nook and a concrete fireplace surround.
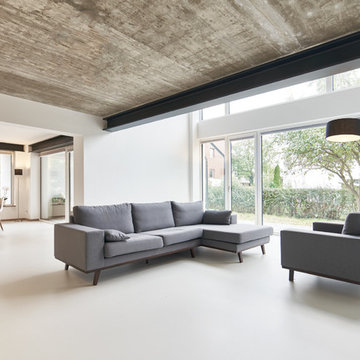
Jörn Blohm, Florian Schätz
Design ideas for an expansive industrial open plan living room in Other with white walls and lino flooring.
Design ideas for an expansive industrial open plan living room in Other with white walls and lino flooring.
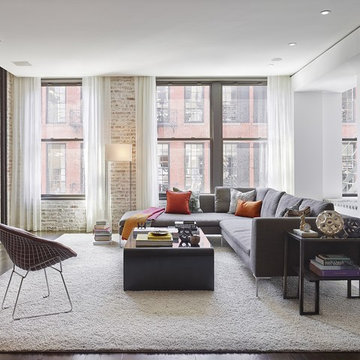
Frank Oudeman
Inspiration for an industrial formal living room curtain in New York.
Inspiration for an industrial formal living room curtain in New York.
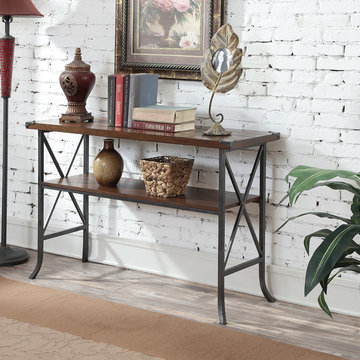
Give your space a charming makeover with the Brookline Console Table by Convenience Concepts. Featuring a grooved top panel paired with decorative metal corner protectors that give this piece elegant character. Both the top and bottom shelves allow plenty of space for you to store and display your favorite collectibles. Constructed from a hammered metal frame with slightly scrolled feet ensures that this piece will guarantee style and stability.
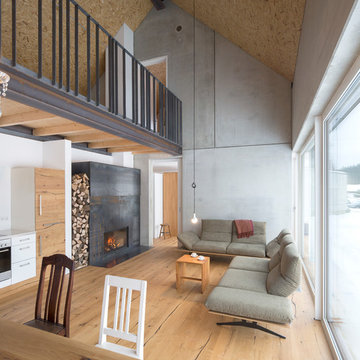
Herbert stolz, regensburg
This is an example of a medium sized industrial open plan living room in Other with grey walls, light hardwood flooring, a metal fireplace surround, brown floors and feature lighting.
This is an example of a medium sized industrial open plan living room in Other with grey walls, light hardwood flooring, a metal fireplace surround, brown floors and feature lighting.

This custom home built above an existing commercial building was designed to be an urban loft. The firewood neatly stacked inside the custom blue steel metal shelves becomes a design element of the fireplace. Photo by Lincoln Barber
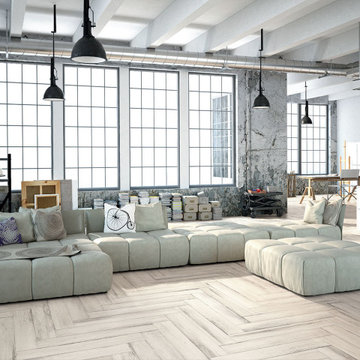
Coastal Wood Look Tile shown in the White color | Available at Avalon Flooring
Industrial living room in Philadelphia.
Industrial living room in Philadelphia.
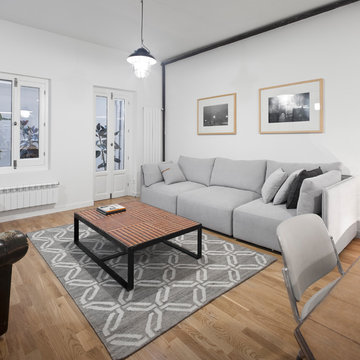
Photo of an urban formal open plan living room in Other with white walls, medium hardwood flooring and beige floors.
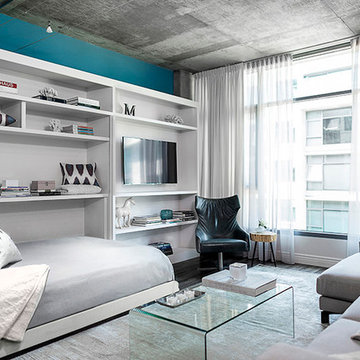
LOFT | Luxury Industrial Loft Makeover Downtown LA | FOUR POINT DESIGN BUILD INC
A gorgeous and glamorous 687 sf Loft Apartment in the Heart of Downtown Los Angeles, CA. Small Spaces...BIG IMPACT is the theme this year: A wide open space and infinite possibilities. The Challenge: Only 3 weeks to design, resource, ship, install, stage and photograph a Downtown LA studio loft for the October 2014 issue of @dwellmagazine and the 2014 @dwellondesign home tour! So #Grateful and #honored to partner with the wonderful folks at #MetLofts and #DwellMagazine for the incredible design project!
Photography by Riley Jamison
#interiordesign #loftliving #StudioLoftLiving #smallspacesBIGideas #loft #DTLA
AS SEEN IN
Dwell Magazine
LA Design Magazine

Interior Designer Rebecca Robeson designed this downtown loft to reflect the homeowners LOVE FOR THE LOFT! With an energetic look on life, this homeowner wanted a high-quality home with casual sensibility. Comfort and easy maintenance were high on the list...
Rebecca and team went to work transforming this 2,000-sq.ft. condo in a record 6 months.
Contractor Ryan Coats (Earthwood Custom Remodeling, Inc.) lead a team of highly qualified sub-contractors throughout the project and over the finish line.
8" wide hardwood planks of white oak replaced low quality wood floors, 6'8" French doors were upgraded to 8' solid wood and frosted glass doors, used brick veneer and barn wood walls were added as well as new lighting throughout. The outdated Kitchen was gutted along with Bathrooms and new 8" baseboards were installed. All new tile walls and backsplashes as well as intricate tile flooring patterns were brought in while every countertop was updated and replaced. All new plumbing and appliances were included as well as hardware and fixtures. Closet systems were designed by Robeson Design and executed to perfection. State of the art sound system, entertainment package and smart home technology was integrated by Ryan Coats and his team.
Exquisite Kitchen Design, (Denver Colorado) headed up the custom cabinetry throughout the home including the Kitchen, Lounge feature wall, Bathroom vanities and the Living Room entertainment piece boasting a 9' slab of Fumed White Oak with a live edge. Paul Anderson of EKD worked closely with the team at Robeson Design on Rebecca's vision to insure every detail was built to perfection.
The project was completed on time and the homeowners are thrilled... And it didn't hurt that the ball field was the awesome view out the Living Room window.
In this home, all of the window treatments, built-in cabinetry and many of the furniture pieces, are custom designs by Interior Designer Rebecca Robeson made specifically for this project.
Rocky Mountain Hardware
Earthwood Custom Remodeling, Inc.
Exquisite Kitchen Design
Rugs - Aja Rugs, LaJolla
Photos by Ryan Garvin Photography
Industrial White Living Space Ideas and Designs
8




