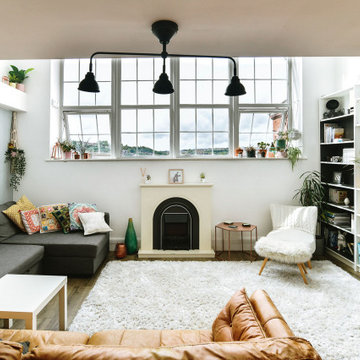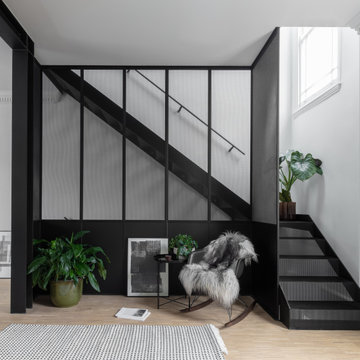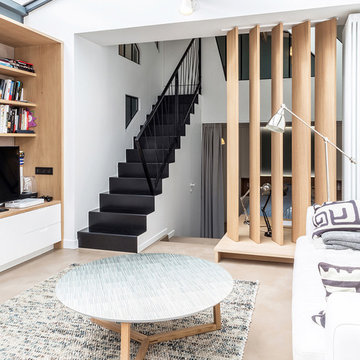Industrial White Living Space Ideas and Designs
Refine by:
Budget
Sort by:Popular Today
1 - 20 of 3,404 photos
Item 1 of 3
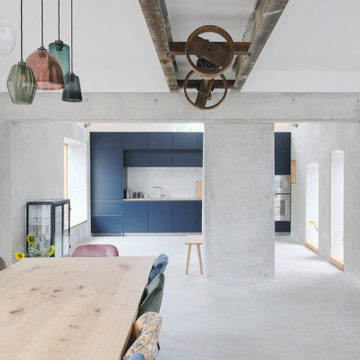
Wohnbereich Werkstatt - Wendeniushof
Foto: David Schreyer
Industrial living room in Frankfurt.
Industrial living room in Frankfurt.
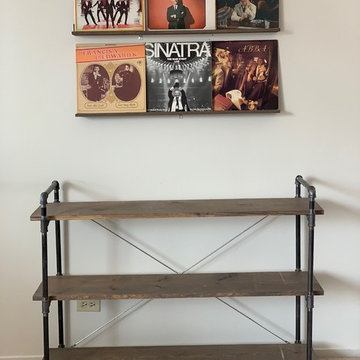
Industrial living room in Chicago with a music area, white walls, carpet and beige floors.
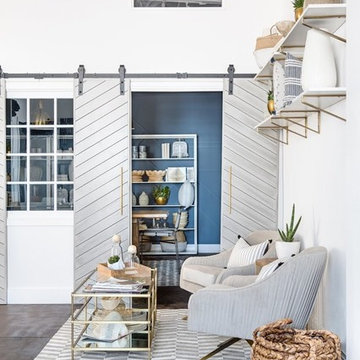
Leigh Ann Rowe
Chad Mellon
Photo of an urban living room in Orange County with white walls and brown floors.
Photo of an urban living room in Orange County with white walls and brown floors.
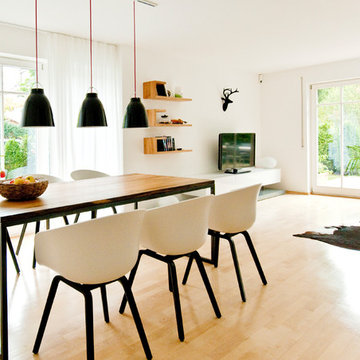
Der Esstisch und die TV-Regale wurden nach Entwurf auf Maß gefertigt.
Interior Design: freudenspiel by Elisabeth Zola
Fotos: Zolaproduction
Design ideas for a medium sized urban open plan living room with light hardwood flooring, white walls, no fireplace, a freestanding tv and brown floors.
Design ideas for a medium sized urban open plan living room with light hardwood flooring, white walls, no fireplace, a freestanding tv and brown floors.

Small compact living area and kitchen with great natural light coming f rom different rooflights.
The exposed beams on the area extended define the space and also diffuse the light coming from the new rooflights,

Established in 1895 as a warehouse for the spice trade, 481 Washington was built to last. With its 25-inch-thick base and enchanting Beaux Arts facade, this regal structure later housed a thriving Hudson Square printing company. After an impeccable renovation, the magnificent loft building’s original arched windows and exquisite cornice remain a testament to the grandeur of days past. Perfectly anchored between Soho and Tribeca, Spice Warehouse has been converted into 12 spacious full-floor lofts that seamlessly fuse old-world character with modern convenience.
Steps from the Hudson River, Spice Warehouse is within walking distance of renowned restaurants, famed art galleries, specialty shops and boutiques. With its golden sunsets and outstanding facilities, this is the ideal destination for those seeking the tranquil pleasures of the Hudson River waterfront.
Expansive private floor residences were designed to be both versatile and functional, each with 3- to 4-bedrooms, 3 full baths, and a home office. Several residences enjoy dramatic Hudson River views.
This open space has been designed to accommodate a perfect Tribeca city lifestyle for entertaining, relaxing and working.
This living room design reflects a tailored “old-world” look, respecting the original features of the Spice Warehouse. With its high ceilings, arched windows, original brick wall and iron columns, this space is a testament of ancient time and old world elegance.
The design choices are a combination of neutral, modern finishes such as the Oak natural matte finish floors and white walls, white shaker style kitchen cabinets, combined with a lot of texture found in the brick wall, the iron columns and the various fabrics and furniture pieces finishes used throughout the space and highlighted by a beautiful natural light brought in through a wall of arched windows.
The layout is open and flowing to keep the feel of grandeur of the space so each piece and design finish can be admired individually.
As soon as you enter, a comfortable Eames lounge chair invites you in, giving her back to a solid brick wall adorned by the “cappuccino” art photography piece by Francis Augustine and surrounded by flowing linen taupe window drapes and a shiny cowhide rug.
The cream linen sectional sofa takes center stage, with its sea of textures pillows, giving it character, comfort and uniqueness. The living room combines modern lines such as the Hans Wegner Shell chairs in walnut and black fabric with rustic elements such as this one of a kind Indonesian antique coffee table, giant iron antique wall clock and hand made jute rug which set the old world tone for an exceptional interior.
Photography: Francis Augustine
Expansive private floor residences were designed to be both versatile and functional, each with 3 to 4 bedrooms, 3 full baths, and a home office. Several residences enjoy dramatic Hudson River views.
This open space has been designed to accommodate a perfect Tribeca city lifestyle for entertaining, relaxing and working.
This living room design reflects a tailored “old world” look, respecting the original features of the Spice Warehouse. With its high ceilings, arched windows, original brick wall and iron columns, this space is a testament of ancient time and old world elegance.
The design choices are a combination of neutral, modern finishes such as the Oak natural matte finish floors and white walls, white shaker style kitchen cabinets, combined with a lot of texture found in the brick wall, the iron columns and the various fabrics and furniture pieces finishes used thorughout the space and highlited by a beautiful natural light brought in through a wall of arched windows.
The layout is open and flowing to keep the feel of grandeur of the space so each piece and design finish can be admired individually.
As soon as you enter, a comfortable Eames Lounge chair invites you in, giving her back to a solid brick wall adorned by the “cappucino” art photography piece by Francis Augustine and surrounded by flowing linen taupe window drapes and a shiny cowhide rug.
The cream linen sectional sofa takes center stage, with its sea of textures pillows, giving it character, comfort and uniqueness. The living room combines modern lines such as the Hans Wegner Shell chairs in walnut and black fabric with rustic elements such as this one of a kind Indonesian antique coffee table, giant iron antique wall clock and hand made jute rug which set the old world tone for an exceptional interior.
Photography: Francis Augustine

Our Cheshire based Client’s came to us for an inviting yet industrial look and feel with a focus on cool tones. We helped to introduce this through our Interior Design and Styling knowledge.
They had felt previously that they had purchased pieces that they weren’t exactly what they were looking for once they had arrived. Finding themselves making expensive mistakes and replacing items over time. They wanted to nail the process first time around on their Victorian Property which they had recently moved to.
During our extensive discovery and design process, we took the time to get to know our Clients taste’s and what they were looking to achieve. After showing them some initial timeless ideas, they were really pleased with the initial proposal. We introduced our Client’s desired look and feel, whilst really considering pieces that really started to make the house feel like home which are also based on their interests.
The handover to our Client was a great success and was really well received. They have requested us to help out with another space within their home as a total surprise, we are really honoured and looking forward to starting!
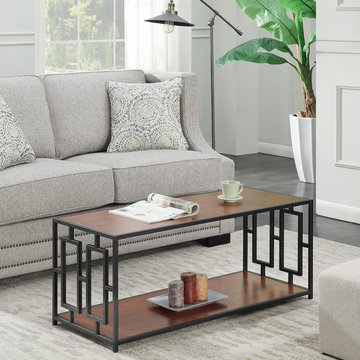
Give your space a handsome upgrade with the Town Square Metal Frame Coffee Table. This charming table blends a classic look with a contemporary design. Boasting clean lines paired with geometric side framework constructed from powder coated metal and manufactured wood shelving, this piece is engineered for durability that is made to last. With an open breezy concept, the bottom shelf is the perfect spot to fan out your favorite magazines and still have plenty of space for storage baskets or to display collectibles. Place this coffee table in your living room, family room or den as a great center piece to tie the room together where you can neatly keep remote controls for easy access to your favorite shows movies or games after a long day. Look for other items available from the Town Square Metal Collection from Convenience Concepts sold separately.
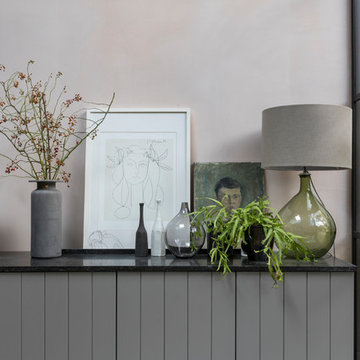
Chris Snook
Urban open plan living room in London with pink walls, concrete flooring and grey floors.
Urban open plan living room in London with pink walls, concrete flooring and grey floors.

Black steel railings pop against exposed brick walls. Exposed wood beams with recessed lighting and exposed ducts create an industrial-chic living space.

Design ideas for an urban living room in Montreal with white walls and concrete flooring.

LOFT | Luxury Industrial Loft Makeover Downtown LA | FOUR POINT DESIGN BUILD INC
A gorgeous and glamorous 687 sf Loft Apartment in the Heart of Downtown Los Angeles, CA. Small Spaces...BIG IMPACT is the theme this year: A wide open space and infinite possibilities. The Challenge: Only 3 weeks to design, resource, ship, install, stage and photograph a Downtown LA studio loft for the October 2014 issue of @dwellmagazine and the 2014 @dwellondesign home tour! So #Grateful and #honored to partner with the wonderful folks at #MetLofts and #DwellMagazine for the incredible design project!
Photography by Riley Jamison
#interiordesign #loftliving #StudioLoftLiving #smallspacesBIGideas #loft #DTLA
AS SEEN IN
Dwell Magazine
LA Design Magazine
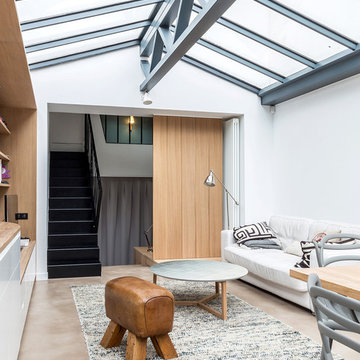
Matthis Mouchot
Small industrial open plan games room in Paris with no fireplace and beige floors.
Small industrial open plan games room in Paris with no fireplace and beige floors.
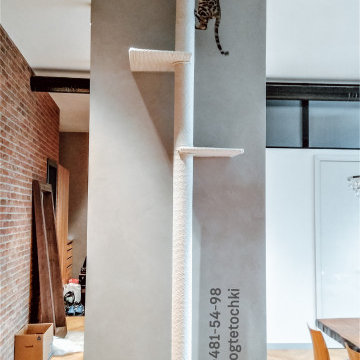
Белая когтеточка от пола до потолка великолепно смотрится в любом интерьере и украшает дом. Когтеточка отделана толстым хлопковым канатом, который способен прослужить 5 и более лет.
Полочки накрепко закреплены на столбике, и на них легко разместятся несколько кошек.
Когтеточка надежно устанавливается в распор и занимает минимум места в квартире. Вы без труда сможете переставить ее в любое удобное место.
Когтеточка в потолок позволит вашему животному перестать точить когти о мебель, обои, лазать по шторам. Кошка будет лазать по столбу, быть активной и поддерживать себя в хорошей физической форме.
От вас мне нужно знать высоту от пола до потолка. Есть модели с полками и гамаками. Доставка на дом по Москве и в любой регион России.
Белая распорная когтеточка - 14000 руб.
Полочка (на столбик или стену) - 4000 руб.
Доставка с установкой по Москве - 2000 руб.
Срок изготовления 5-7 дней.
Пишите или звоните: Whatsapp\Viber\Telegram
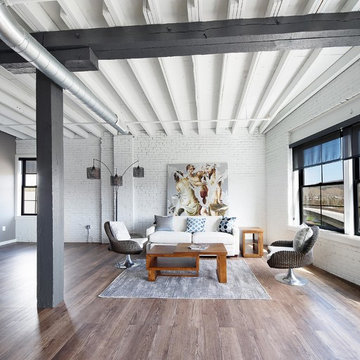
Living room of luxury loft apartment space
Photo of a medium sized industrial open plan living room in Philadelphia with white walls, medium hardwood flooring, no fireplace and brown floors.
Photo of a medium sized industrial open plan living room in Philadelphia with white walls, medium hardwood flooring, no fireplace and brown floors.
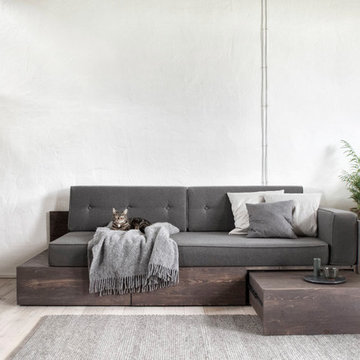
INT2 architecture
Photo of a medium sized urban open plan living room in Saint Petersburg with white walls, painted wood flooring, no tv and beige floors.
Photo of a medium sized urban open plan living room in Saint Petersburg with white walls, painted wood flooring, no tv and beige floors.

This is an example of an urban mezzanine living room in New York with grey walls, a wall mounted tv, blue floors and a stone fireplace surround.
Industrial White Living Space Ideas and Designs
1




