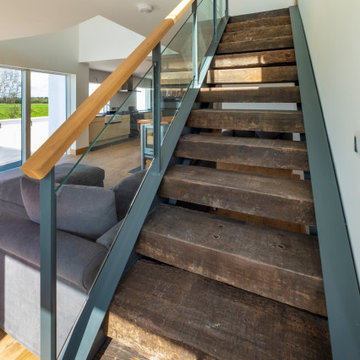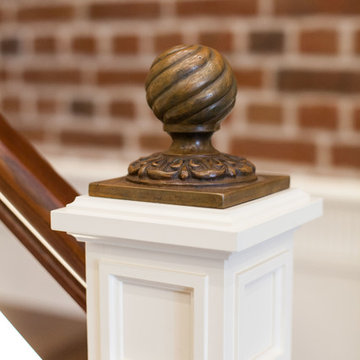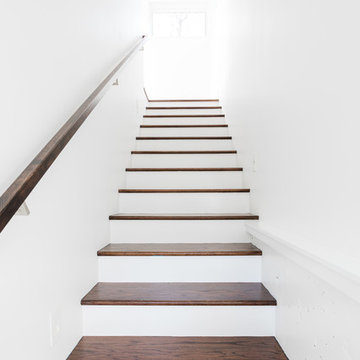Industrial Wood Railing Staircase Ideas and Designs
Refine by:
Budget
Sort by:Popular Today
41 - 60 of 144 photos
Item 1 of 3
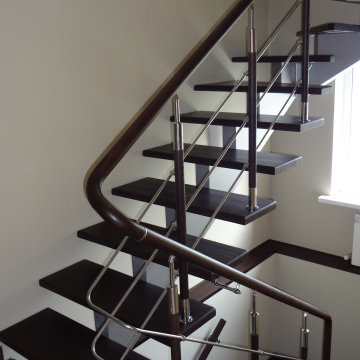
Представляем вашему вниманию лестницу на второй этаж из древесины ясень.
Лестница изготовлена на заказ и выполнена в стиле лофт. Ступени и ограждение изготовлены из дерева ясень.Балясины и поручень лестницы стильно сочетаются с декоративными элементами из полированной нержавеющей стали.
Несущий металлический каркас изготовлен в виде центрального косоура сваренного по технологии скрытого сварного шва.Лестница в подвал сварена из металлического уголка и так же обшита деревом ясень, а низ лестничного марша облицован гипсокартоном под покраску.Свяжитесь с нами и мы поможем, Вам без проблем, и в кратчайшие сроки подобрать всё, что необходимо для воплощения вашей будущей лестницы.
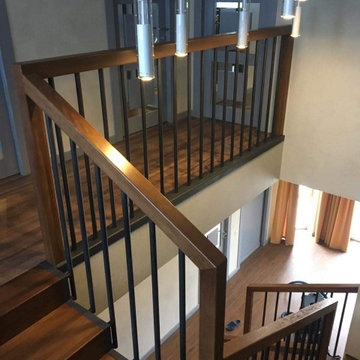
Photo of a medium sized urban wood u-shaped wood railing staircase in Other with wood risers.
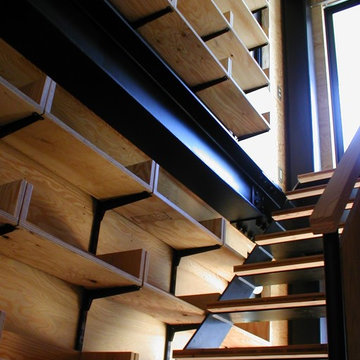
住宅密集地に建てた重量鉄骨現しの三階建て二世帯住宅。重量鉄骨の柱と梁を室内にそのまま現した。鉄骨の接合部のボルトなどもそのまま見えている。壁は構造用合板。可動式本棚を階段室の壁面いっぱいに設けた。
Small industrial wood straight wood railing staircase in Tokyo with wood risers.
Small industrial wood straight wood railing staircase in Tokyo with wood risers.
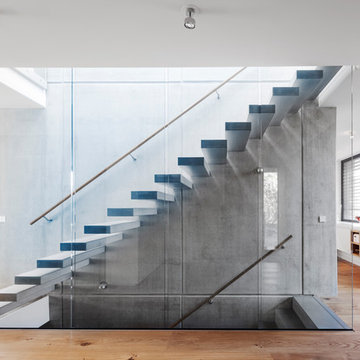
Photo of a medium sized industrial concrete straight wood railing staircase in Hamburg.
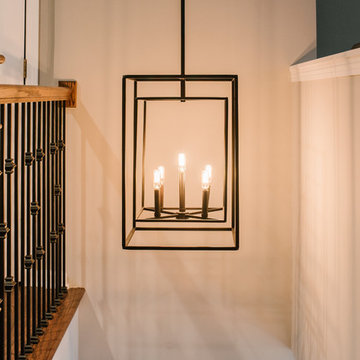
Ryan Ocasio
Inspiration for a medium sized industrial wood straight wood railing staircase in Chicago with painted wood risers.
Inspiration for a medium sized industrial wood straight wood railing staircase in Chicago with painted wood risers.
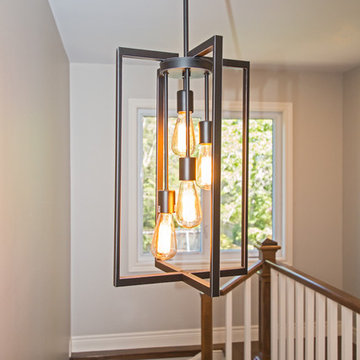
Medium sized urban wood straight wood railing staircase in Toronto with painted wood risers.
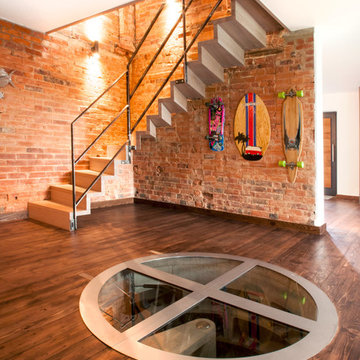
This minimalist, folded tread staircase has been treated to an unusual “Driftwood Sioo” white oil finish. The solid oak stair has been attached to the reclaimed brick stairwell with hidden steel pins.
The very open style wrought iron balustrade was cut and welded from yard stock; the joints carefully cleaned up and only the loose mill scale removed.
The metal balustrade has been chemically sealed and simply bolted to the structure to give an industrial salvaged feel.
As for the aesthetics, the sheer simplicity of the ribbon-like structure, in conjunction with the raw, reclaimed brick wall, make this staircase appear light, airy and practically weightless.
Photo credits: Kevala Stairs
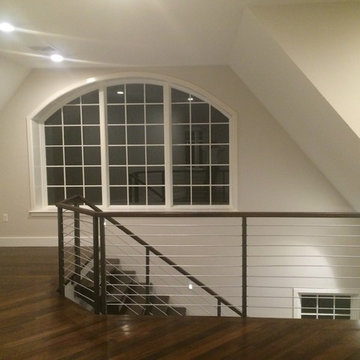
balusters painted to mimic Stainless Steel.
This is an example of a medium sized urban wood wood railing staircase in Boston with open risers.
This is an example of a medium sized urban wood wood railing staircase in Boston with open risers.
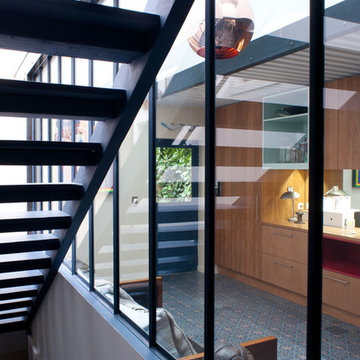
persona production
Photo of a large urban painted wood straight wood railing staircase in Paris.
Photo of a large urban painted wood straight wood railing staircase in Paris.
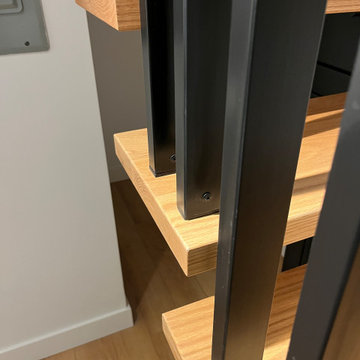
Complex stair mod project, based on pre-existing Mister Step steel support structure. It was modified to suit for new oak threads, featuring invisible wall brackets and stainless steel 1x2” partition in black. Bathroom: tub - shower conversion, featuring Ditra heated floors, frameless shower drain, floating vanity cabinet, motion activated LED accent lights, Riobel shower fixtures, 12x24” porcelain tiles.
Integrated vanity sink, fog free, LED mirror,
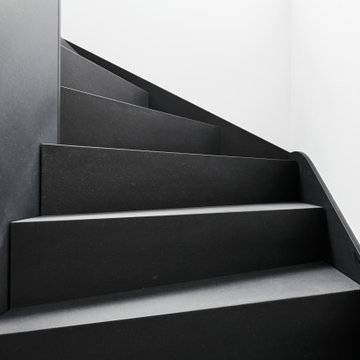
This is an example of a medium sized urban wood u-shaped wood railing staircase in Frankfurt with wood risers and wallpapered walls.
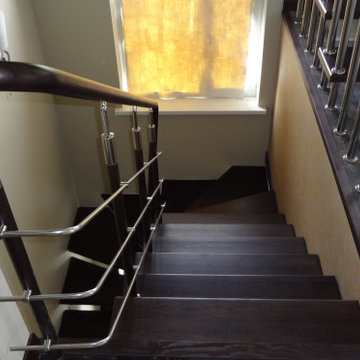
Представляем вашему вниманию лестницу на второй этаж из древесины ясень.
Лестница изготовлена на заказ и выполнена в стиле лофт. Ступени и ограждение изготовлены из дерева ясень.Балясины и поручень лестницы стильно сочетаются с декоративными элементами из полированной нержавеющей стали.
Несущий металлический каркас изготовлен в виде центрального косоура сваренного по технологии скрытого сварного шва.Лестница в подвал сварена из металлического уголка и так же обшита деревом ясень, а низ лестничного марша облицован гипсокартоном под покраску.Свяжитесь с нами и мы поможем, Вам без проблем, и в кратчайшие сроки подобрать всё, что необходимо для воплощения вашей будущей лестницы.
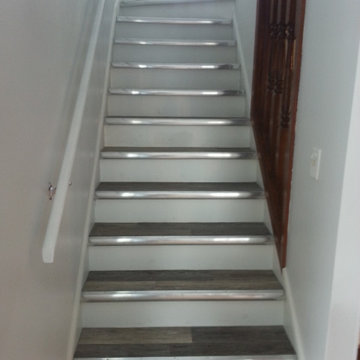
Inspiration for a small industrial wood curved wood railing staircase in Vancouver with painted wood risers.
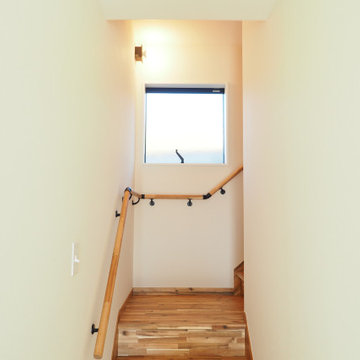
階段入口にはニッチを採用。
季節に合わせて小物を飾ることができます。
また、鍵などのアイテムを保存することも可能。
This is an example of an industrial u-shaped wood railing staircase in Other with marble treads, wood risers and wallpapered walls.
This is an example of an industrial u-shaped wood railing staircase in Other with marble treads, wood risers and wallpapered walls.
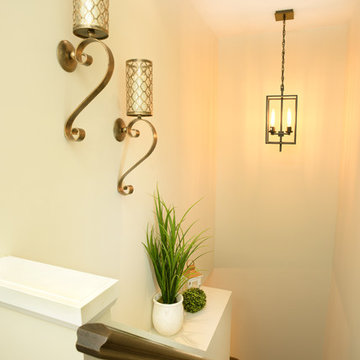
Photo of a medium sized urban painted wood straight wood railing staircase in Toronto with painted wood risers.
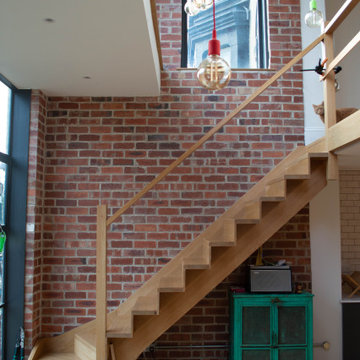
Two storey rear extension to a Victorian property that sits on a site with a large level change. The extension has a large double height space that connects the entrance and lounge areas to the Kitchen/Dining/Living and garden below. The space is filled with natural light due to the large expanses of crittall glazing, also allowing for amazing views over the landscape that falls away. Extension and house remodel by Butterfield Architecture Ltd.
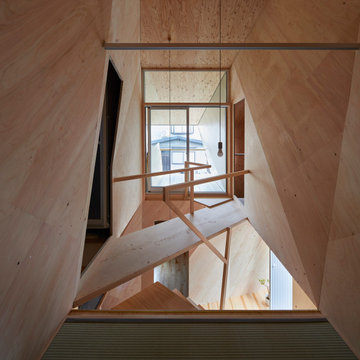
建物の中心となる吹き抜けた階段室です。玄関ホールとペットのための部屋も兼ねています。さらに2階では広いテラスへとブリッジでつながっています。
This is an example of a small industrial wood straight wood railing staircase in Kyoto with wood risers, wood walls and feature lighting.
This is an example of a small industrial wood straight wood railing staircase in Kyoto with wood risers, wood walls and feature lighting.
Industrial Wood Railing Staircase Ideas and Designs
3
