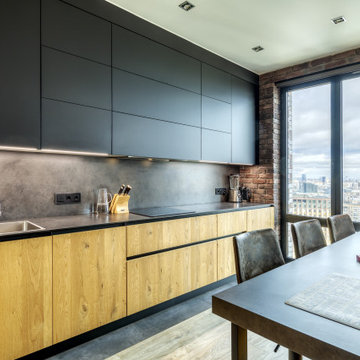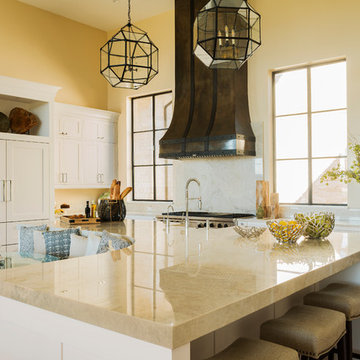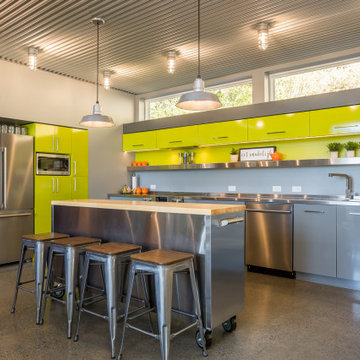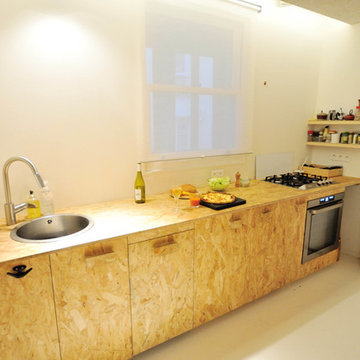Industrial Yellow Kitchen Ideas and Designs
Refine by:
Budget
Sort by:Popular Today
1 - 20 of 103 photos
Item 1 of 3
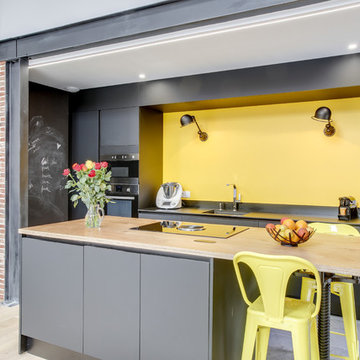
Urban galley open plan kitchen in Nantes with a submerged sink, flat-panel cabinets, grey cabinets, an island, grey floors and grey worktops.

Design ideas for a large urban galley kitchen/diner in London with an integrated sink, flat-panel cabinets, yellow cabinets, stainless steel worktops, multi-coloured splashback, glass tiled splashback, stainless steel appliances, laminate floors, an island and brown floors.
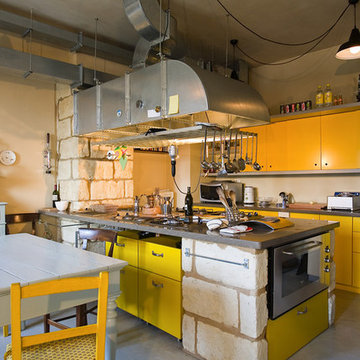
Inspiration for an urban kitchen/diner in Milan with flat-panel cabinets, yellow cabinets, stainless steel appliances, concrete flooring and a breakfast bar.

A machined hood, custom stainless cabinetry and exposed ducting harkens to a commercial vibe. The 5'x10' marble topped island wears many hats. It serves as a large work surface, tons of storage, informal seating, and a visual line that separates the eating and cooking areas.
Photo by Lincoln Barber
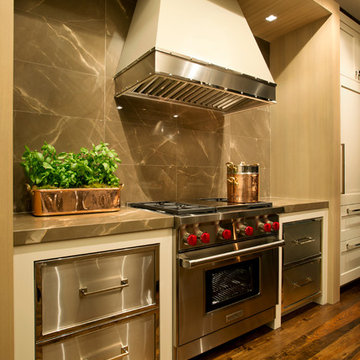
Combination of Exotic Wood and Custom Paint Color, with Solid Walnut Interiors. Large railed Shaker Doors.
Photos by: Matthew Horton
Photo of a medium sized industrial l-shaped open plan kitchen in Miami with a submerged sink, shaker cabinets, beige cabinets, marble worktops, brown splashback, stone slab splashback, stainless steel appliances, dark hardwood flooring and an island.
Photo of a medium sized industrial l-shaped open plan kitchen in Miami with a submerged sink, shaker cabinets, beige cabinets, marble worktops, brown splashback, stone slab splashback, stainless steel appliances, dark hardwood flooring and an island.
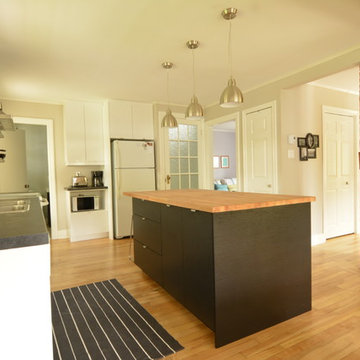
cathia Dion
Small industrial l-shaped open plan kitchen in Montreal with flat-panel cabinets, wood worktops, glass tiled splashback, light hardwood flooring and an island.
Small industrial l-shaped open plan kitchen in Montreal with flat-panel cabinets, wood worktops, glass tiled splashback, light hardwood flooring and an island.
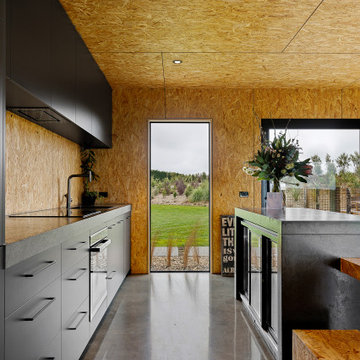
With its gabled rectangular form and black iron cladding, this clever new build makes a striking statement yet complements its natural environment.
Internally, the house has been lined in chipboard with negative detailing. Polished concrete floors not only look stylish but absorb the sunlight that floods in, keeping the north-facing home warm.
The bathroom also features chipboard and two windows to capture the outlook. One of these is positioned at the end of the shower to bring the rural views inside.
Floor-to-ceiling dark tiles in the shower alcove make a stunning contrast to the wood. Made on-site, the concrete vanity benchtops match the imported bathtub and vanity bowls.
Doors from each of the four bedrooms open to their own exposed aggregate terrace, landscaped with plants and boulders.
Attached to the custom kitchen island is a lowered dining area, continuing the chipboard theme. The cabinets and benchtops match those in the bathrooms and contrast with the rest of the open-plan space.
A lot has been achieved in this home on a tight budget.
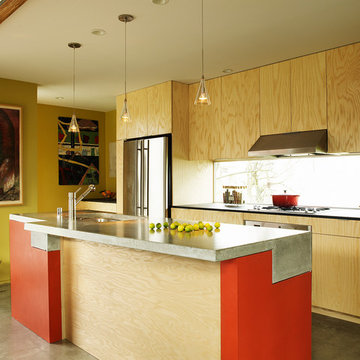
Tom Barwick
This is an example of an industrial galley kitchen in Seattle with a single-bowl sink, flat-panel cabinets, light wood cabinets, concrete worktops, stainless steel appliances, concrete flooring and an island.
This is an example of an industrial galley kitchen in Seattle with a single-bowl sink, flat-panel cabinets, light wood cabinets, concrete worktops, stainless steel appliances, concrete flooring and an island.
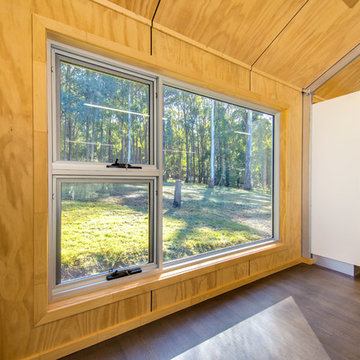
Simon Dallinger
Inspiration for a medium sized industrial l-shaped kitchen/diner in Melbourne with light hardwood flooring, a double-bowl sink, white cabinets, marble worktops, white splashback, porcelain splashback, stainless steel appliances and an island.
Inspiration for a medium sized industrial l-shaped kitchen/diner in Melbourne with light hardwood flooring, a double-bowl sink, white cabinets, marble worktops, white splashback, porcelain splashback, stainless steel appliances and an island.
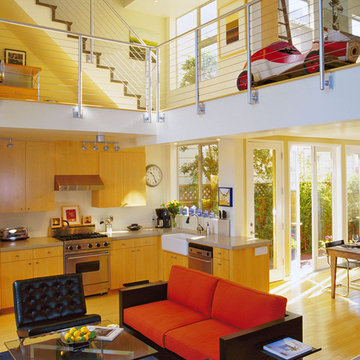
San Francisco Interior, San francisco, CA
House+House Architects SF
http://www.houzz.com/pro/stevenhouse/house-house-architects
David Duncan Livingston Photographer
House+House Architects SF
http://www.houzz.com/pro/stevenhouse/house-house-architects
David Duncan Livingston Photographer
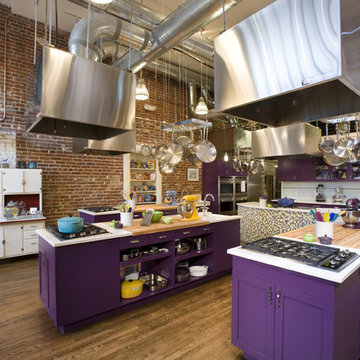
Design ideas for an industrial grey and purple kitchen in Denver with open cabinets and a feature wall.
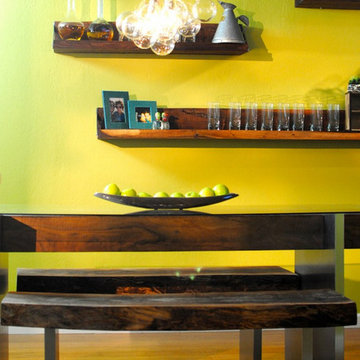
Bold and bright, centering around re-purposed beam, maximizing space for entertaining. Includes custom designed dining table with reclaimed walnut, glass, and metal. Custom designed chandelier using glass globes and twine.
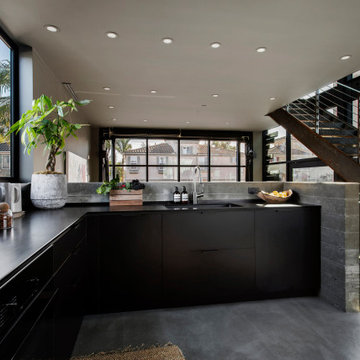
Photo of a medium sized urban l-shaped kitchen in Los Angeles with a single-bowl sink, flat-panel cabinets, black cabinets, grey splashback, stainless steel appliances, no island, grey floors and black worktops.
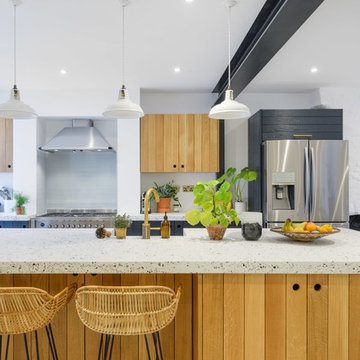
We had the awesome job of designing a one of a kind kitchen along with the rest entire lower ground floor space inside of this vast Victorian terrace just around the corner in London Fields.
Highlights include a huge & entirely bespoke designed, hand made kitchen. With savage band sawn and treated oak doors & hand poured Terrazzo worktops adding incredible character and texture to the epic space.
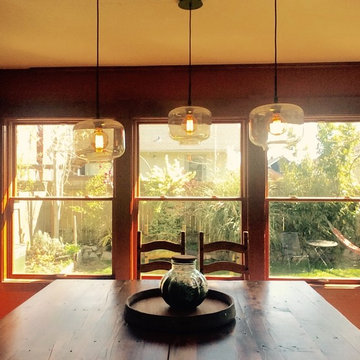
Large reclaimed wood dining table in eating space in kitchen with large windows for natural light and views of landscaped back yard.
Design ideas for a medium sized industrial galley kitchen/diner in Seattle with a built-in sink, recessed-panel cabinets, light wood cabinets, tile countertops, black splashback, ceramic splashback, black appliances, ceramic flooring and no island.
Design ideas for a medium sized industrial galley kitchen/diner in Seattle with a built-in sink, recessed-panel cabinets, light wood cabinets, tile countertops, black splashback, ceramic splashback, black appliances, ceramic flooring and no island.
Industrial Yellow Kitchen Ideas and Designs
1
