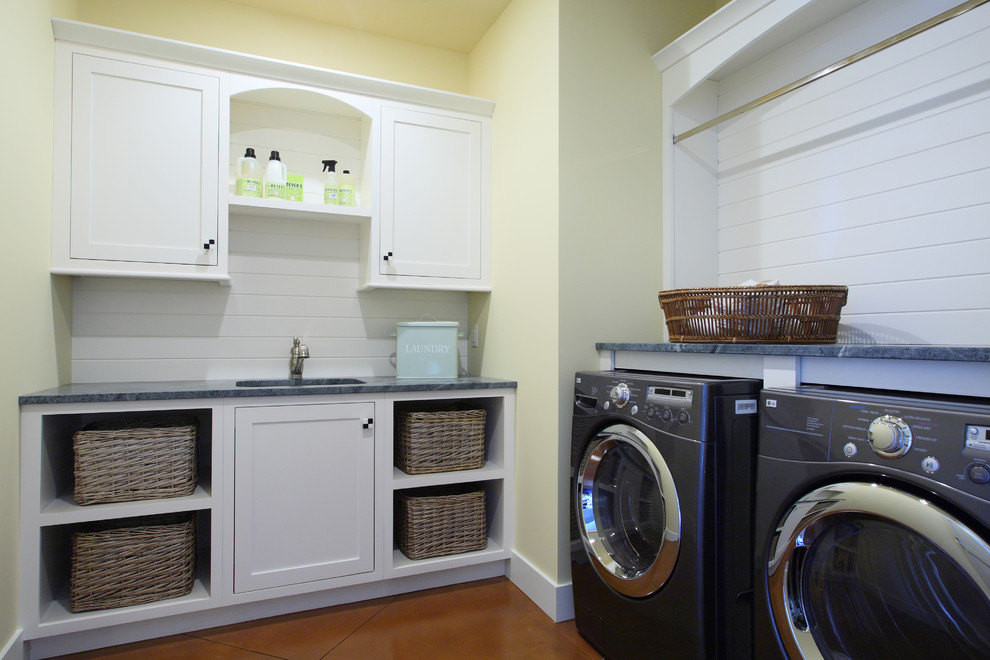
Inverness - Lakeside Cottage
Traditional Utility Room, Grand Rapids
A bright, octagonal shaped sunroom and wraparound deck off the living room give this home its ageless appeal. A private sitting room off the largest master suite provides a peaceful first-floor retreat. Upstairs are two additional bedroom suites and a private sitting area while the walk-out downstairs houses the home’s casual spaces, including a family room, refreshment/snack bar and two additional bedrooms.

Sink & Cabinets - Cheaper than Kitchen